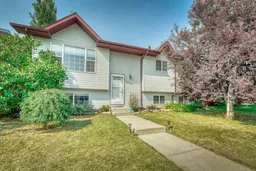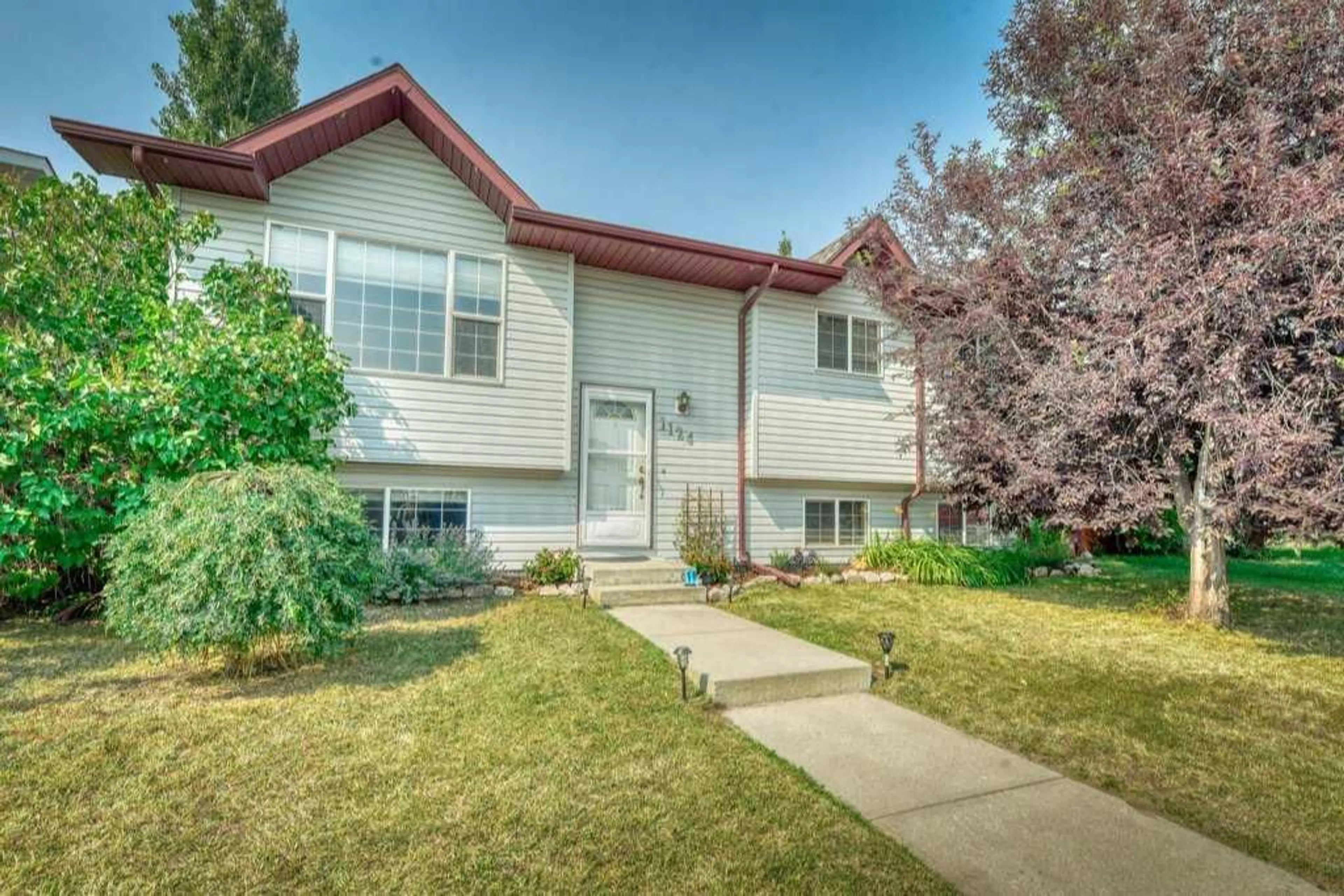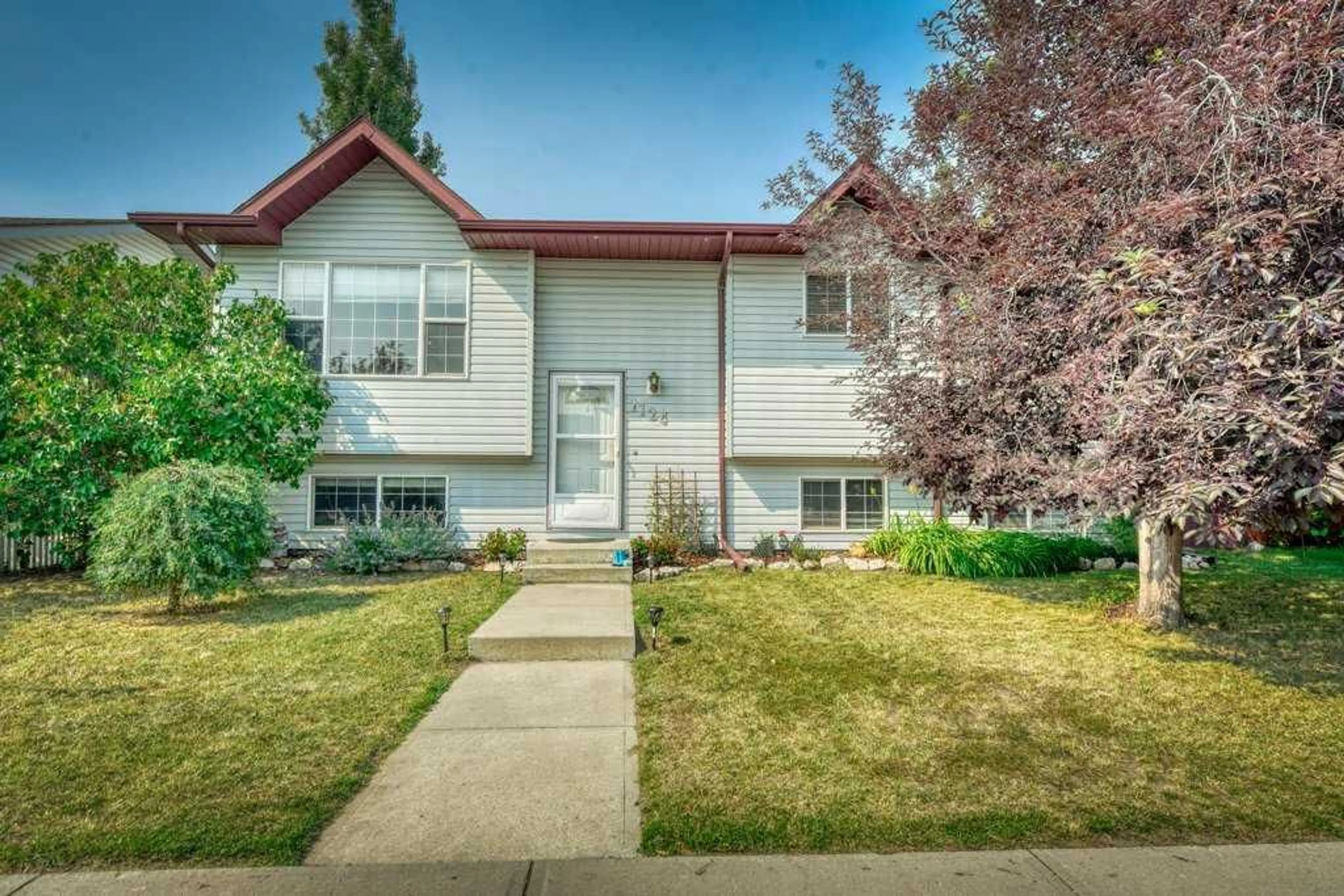1124 Strathcona Rd, Strathmore, Alberta T1P 1S2
Contact us about this property
Highlights
Estimated ValueThis is the price Wahi expects this property to sell for.
The calculation is powered by our Instant Home Value Estimate, which uses current market and property price trends to estimate your home’s value with a 90% accuracy rate.$430,000*
Price/Sqft$455/sqft
Days On Market5 days
Est. Mortgage$2,036/mth
Tax Amount (2024)$3,018/yr
Description
OPEN HOUSE Saturday July 27 NOON-2:00pm ----Welcome Home to this charming & inviting bi-level home in the desirable Strathaven area. This south-facing gem offers bright & open living and dining areas, perfect for entertaining or relaxing with family. The roomy primary bedroom boasts a 4pce ensuite, providing a private retreat. There are 2 other bedrooms and a main 4pce bath on the main level. The basement features a large family room with big, bright windows, creating (COOL) welcoming atmosphere. You'll also find a 4th bedroom, an updated 2pce bath and additional laundry room. An additional bedroom is framed and ready for your personal touch. Step outside to discover a huge backyard, offering ample space to build your dream garage and still have plenty of room for outdoor activities. A storage shed for all your outdoor needs and off-street parking ensures convenience for everyone. Don't miss the opportunity to make this delightful home yours. Schedule a viewing today and envision your future in this wonderful Strathmore Community - within blocks of the Hospital, Schools, Swimming Pool & Rec facilities, parks, playgrounds, shopping & easy access out of town for the work commute!
Upcoming Open House
Property Details
Interior
Features
Main Floor
4pc Bathroom
6`8" x 7`1"4pc Ensuite bath
4`11" x 7`1"Bedroom
9`2" x 9`1"Bedroom
9`2" x 8`2"Exterior
Features
Parking
Garage spaces -
Garage type -
Total parking spaces 3
Property History
 40
40

