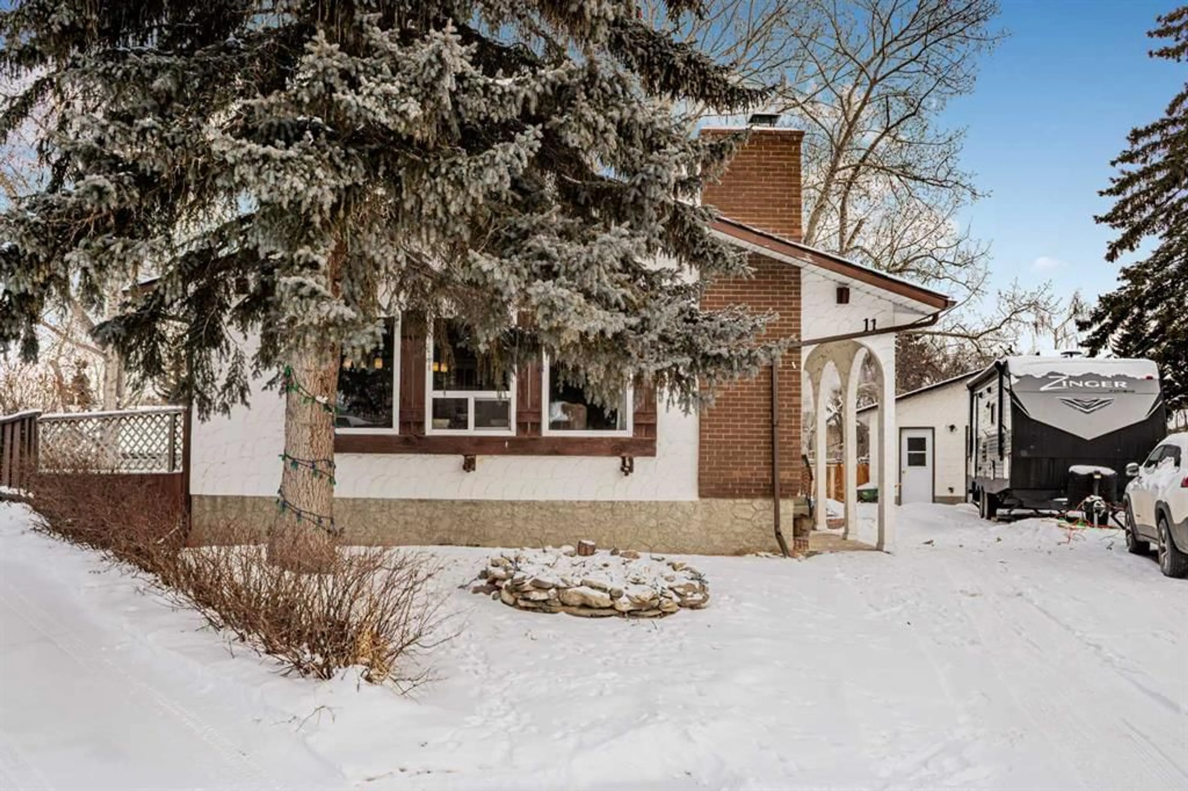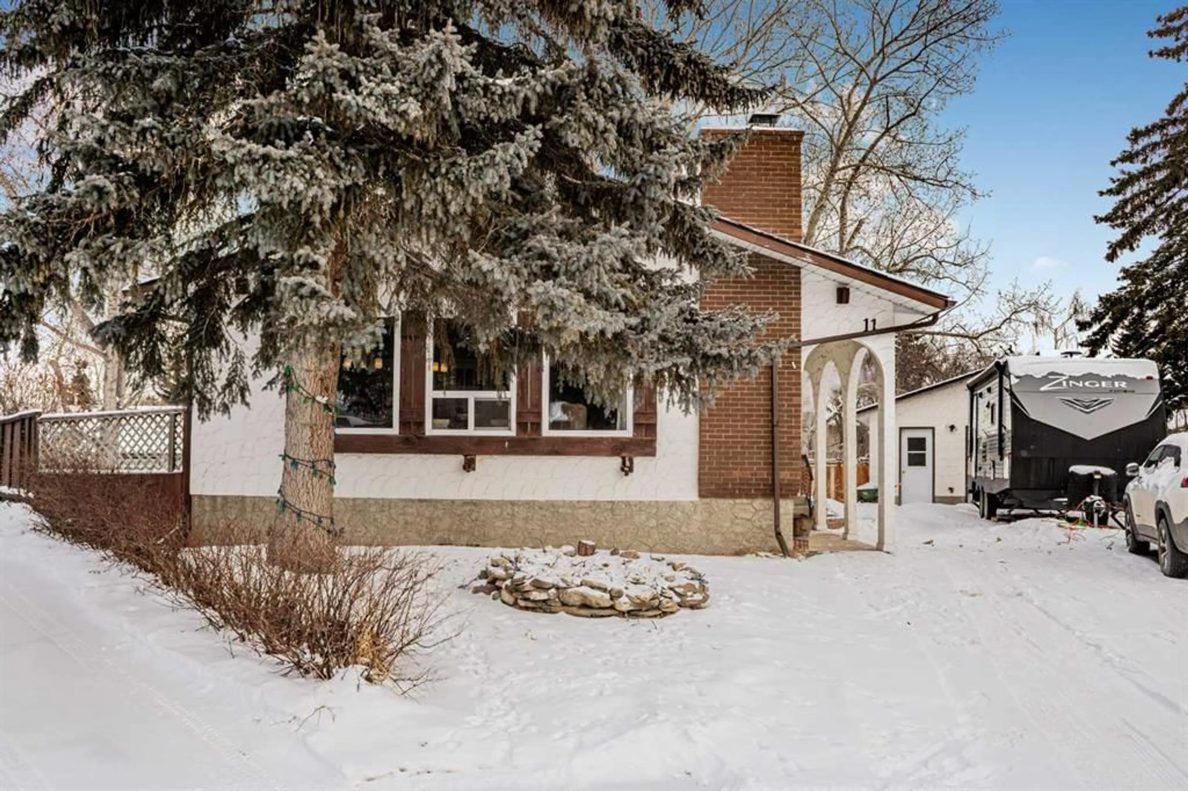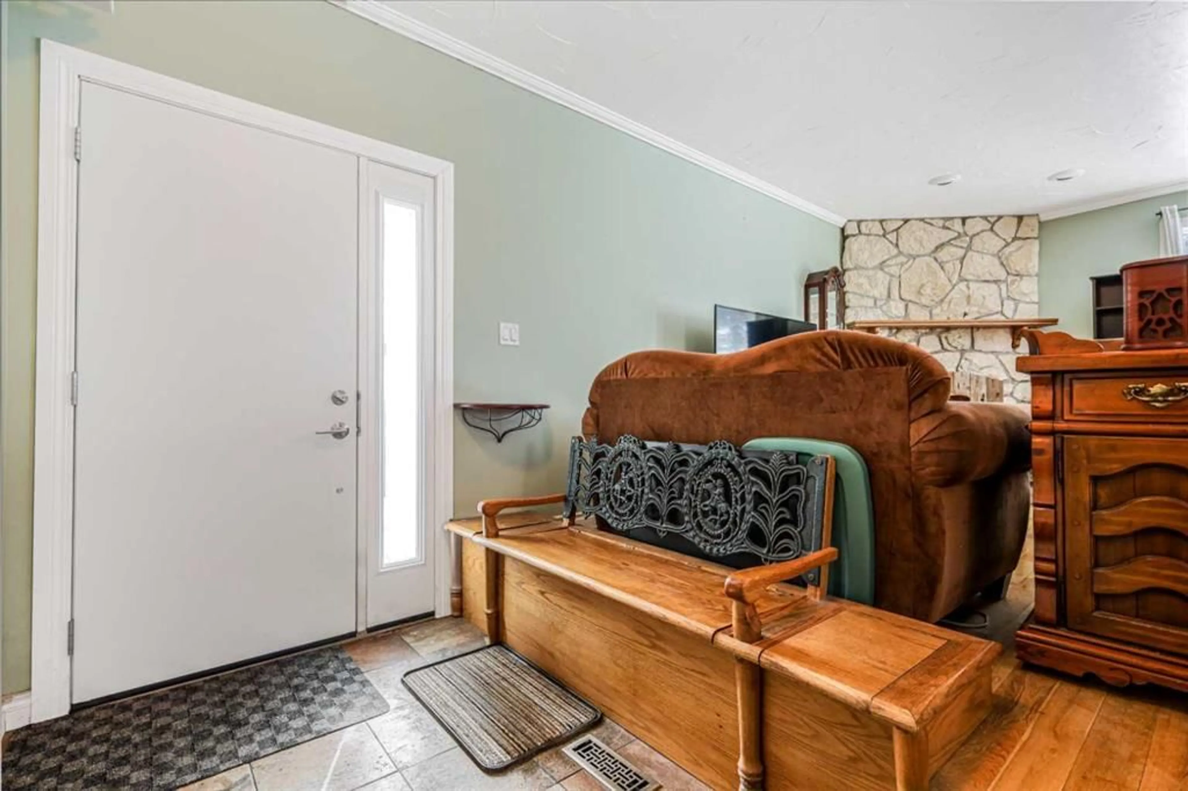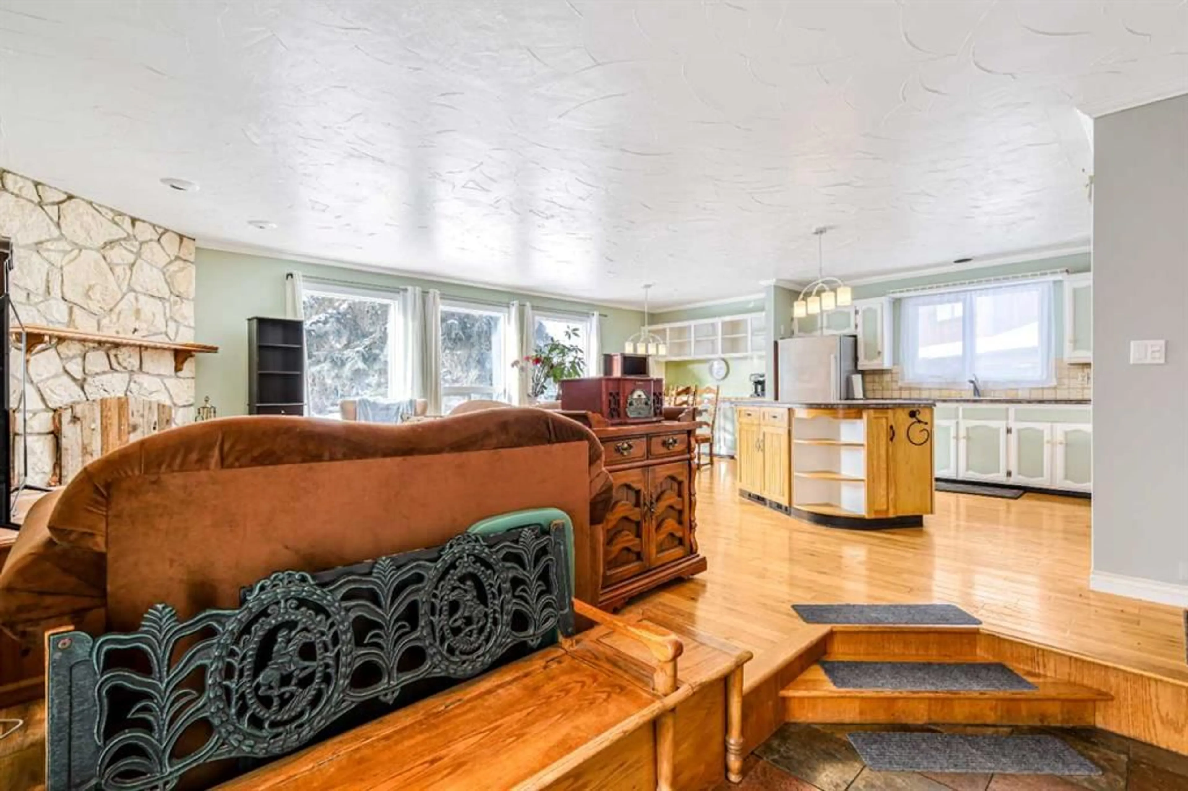11 Westview Pl, Strathmore, Alberta T1P 1A8
Contact us about this property
Highlights
Estimated ValueThis is the price Wahi expects this property to sell for.
The calculation is powered by our Instant Home Value Estimate, which uses current market and property price trends to estimate your home’s value with a 90% accuracy rate.Not available
Price/Sqft$454/sqft
Est. Mortgage$2,319/mo
Tax Amount (2024)$3,178/yr
Days On Market2 days
Description
This is the ONE you have been waiting for! Offering 2,122 SQ. FT. OF TOTAL LIVING SPACE, this beautifully maintained 4-BEDROOM, 2.5-BATHROOM HOME sits on a LARGE PIE-SHAPED LOT in a QUIET CUL-DE-SAC—a rare find with TWO DRIVEWAYS and an OVERSIZED DETACHED SINGLE GARAGE plus REAR ALLEY ACCESS. Step inside to a welcoming front entryway with a built in bench and storage, perfect for keeping things organized. As you move into the OPEN-CONCEPT main floor, you'll be greeted by LARGE WINDOWS that flood the space with natural light and a COZY WOOD-BURNING FIREPLACE in the living room, creating a warm and inviting atmosphere. The HARDWOOD FLOORS throughout the main level add a touch of elegance and warmth. The adjacent SPACIOUS KITCHEN is a dream, featuring a LARGE ISLAND, AMPLE CUPBOARD SPACE, PANTRY AND NEWER STAINLESS STEEL REFRIGERATOR AND DISHWASHER. The dining area offers plenty of room for family gatherings. Head upstairs to find THREE GENEROUSLY SIZED BEDROOMS, including the PRIMARY SUITE WITH A 2-PIECE ENSUITE. A 4-PIECE main bathroom completes the upper level. The WALK-OUT THIRD LEVEL is perfect for entertaining, featuring a SPACIOUS FAMILY ROOM WITH A WET BAR. This level also includes a fourth bedroom and a 3 piece bathroom, offering extra space for guests or a growing family. Downstairs, the FULLY DEVELOPED BASEMENT provides even more living space with a LARGE REC ROOM, COLD STORAGE ROOM, spacious laundry room, and A GENEROUS CRAWL SPACE FOR EXTRA STORAGE. Outside, you'll love the LARGE PIE-SHAPED YARD and whether you’re hosting summer BBQs, gardening, or just enjoying the peace and quiet, this outdoor space has so much potential. Located in the charming town of Strathmore, this home is just minutes from schools, playgrounds, shopping, amenities, and a GOLF COURSE, offering the perfect blend of SMALL-TOWN LIVING WITH MODERN CONVENIENCE. DON’T MISS OUT—BOOK YOUR SHOWING TODAY!
Property Details
Interior
Features
Main Floor
Dining Room
8`8" x 11`8"Foyer
4`8" x 10`5"Kitchen
13`0" x 11`8"Living Room
21`4" x 13`7"Exterior
Features
Parking
Garage spaces 1
Garage type -
Other parking spaces 5
Total parking spaces 6
Property History
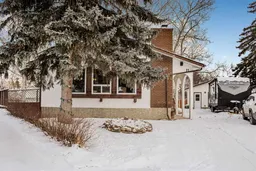 40
40
