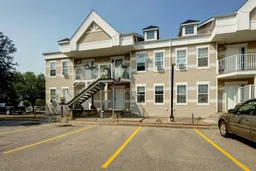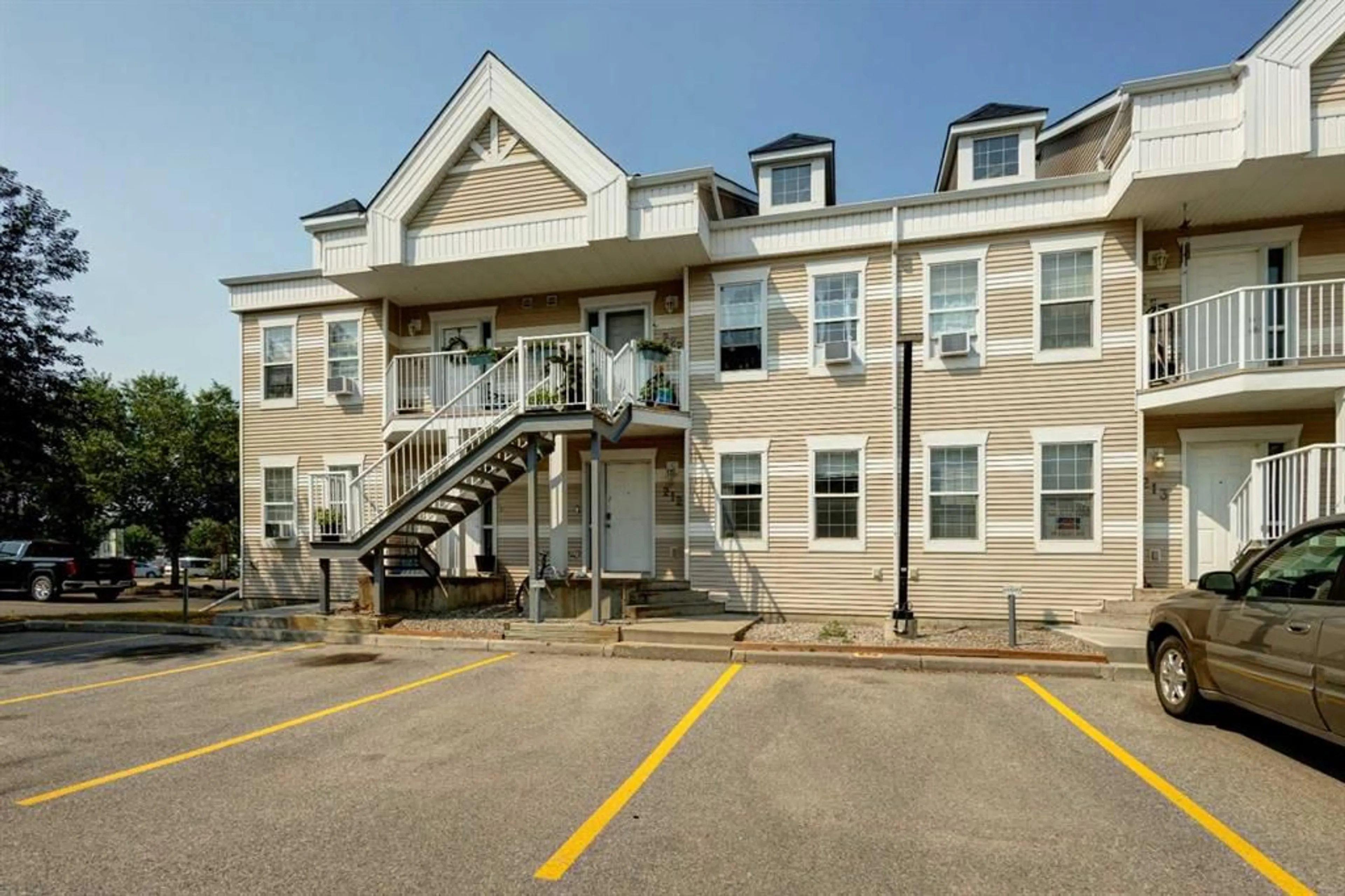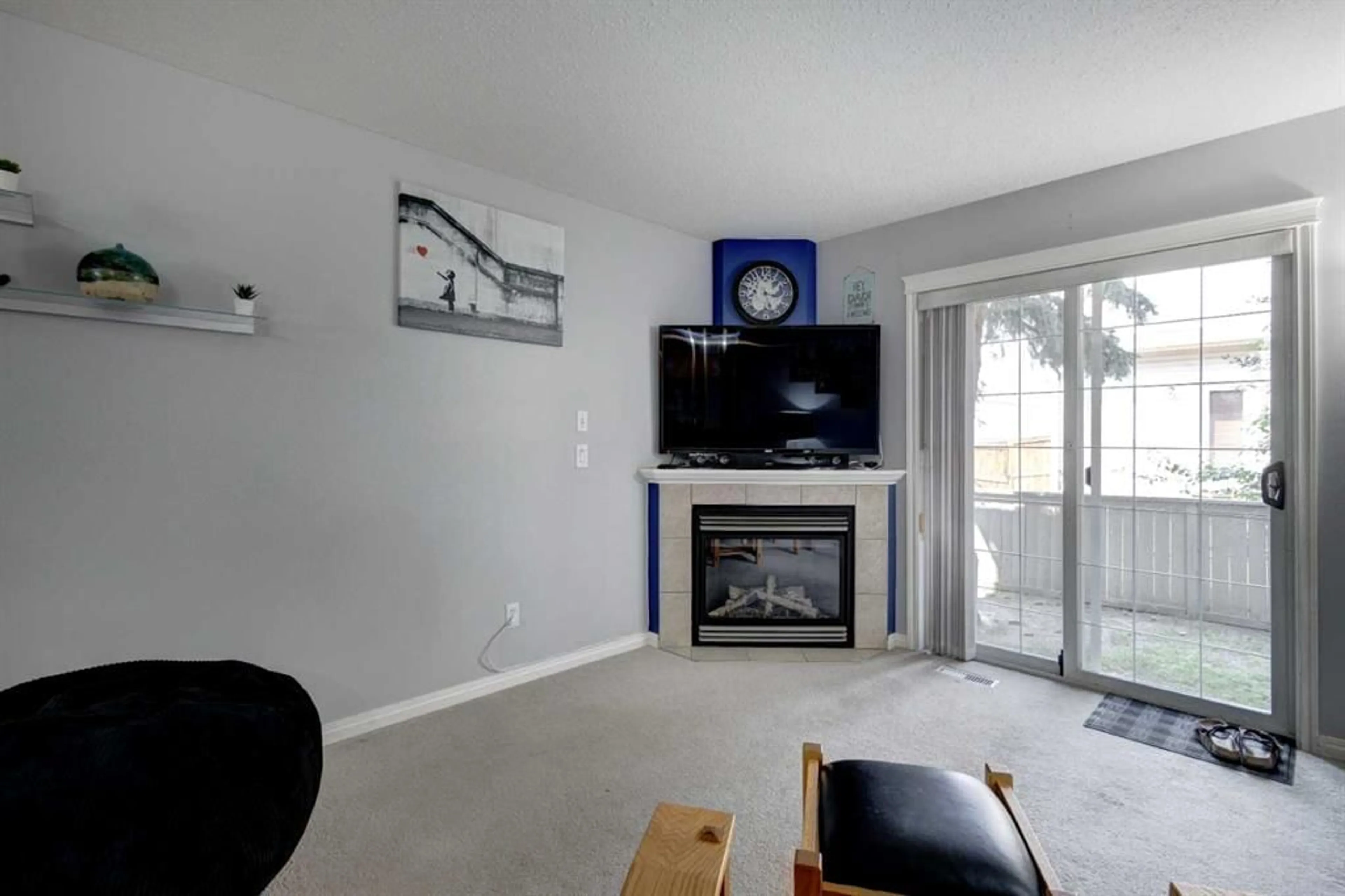103 Strathaven Dr #212, Strathmore, Alberta T1P 1W3
Contact us about this property
Highlights
Estimated ValueThis is the price Wahi expects this property to sell for.
The calculation is powered by our Instant Home Value Estimate, which uses current market and property price trends to estimate your home’s value with a 90% accuracy rate.$253,000*
Price/Sqft$301/sqft
Days On Market2 days
Est. Mortgage$1,030/mth
Maintenance fees$448/mth
Tax Amount (2024)$1,424/yr
Description
Attention first time home buyers. What a great opportunity to get in to home ownership, why pay someone else's mortgage? This fully finished townhome offers a total of 3 bedrooms and 2 full bathrooms, 2 parking stalls, and a total of 1571 square feet of living space. A roomy tiled entry leads in to the spacious kitchen and dining area, that is open to the living room with gas fireplace. From here you can access the outdoor living space that does have a gas line for your BBQ pleasure. Both main floor bedrooms are a great size with ample closet space, and the primary bedroom does have a cheater door to access the 4 peice main bathroom. The lower level was professionally developed and offers a third bedroom, full 4 peice bathroom, living area and storage room. Easy access to local shopping and close to schools, recreation center, hospital and parks. Don't miss your chance to build your own equity. Call your favourite agent and book your private showing today.
Property Details
Interior
Features
Main Floor
4pc Bathroom
9`1" x 6`0"Bedroom
9`2" x 13`8"Kitchen
9`3" x 8`0"Living Room
12`11" x 22`7"Exterior
Features
Parking
Garage spaces -
Garage type -
Total parking spaces 2
Property History
 36
36

