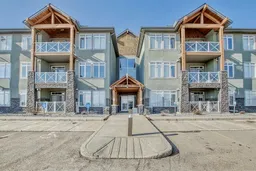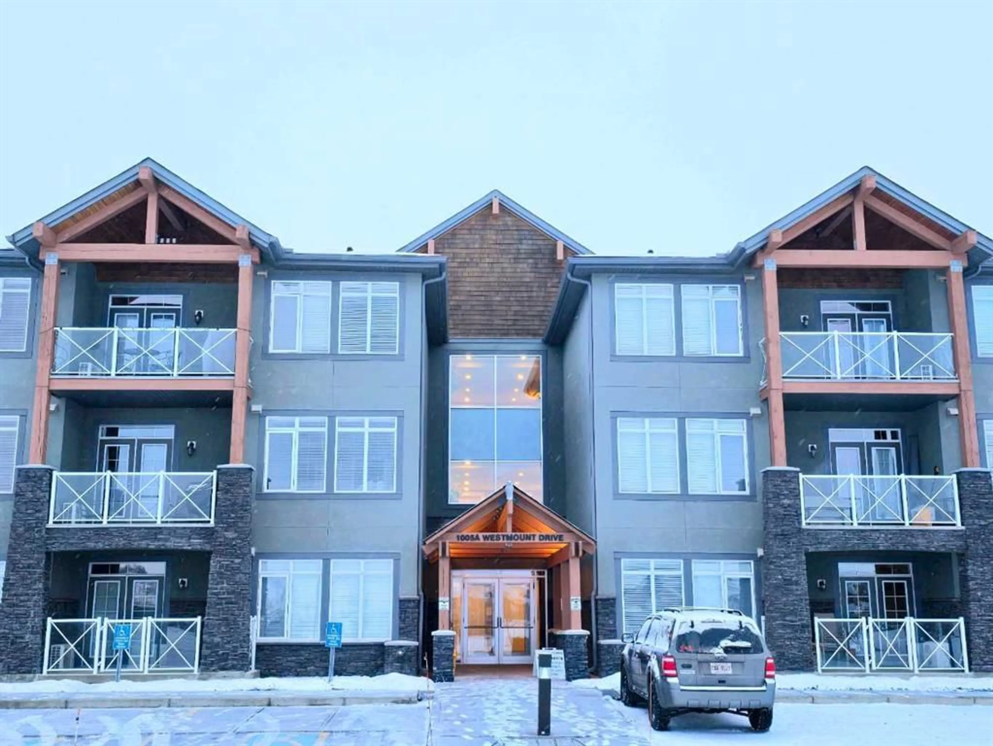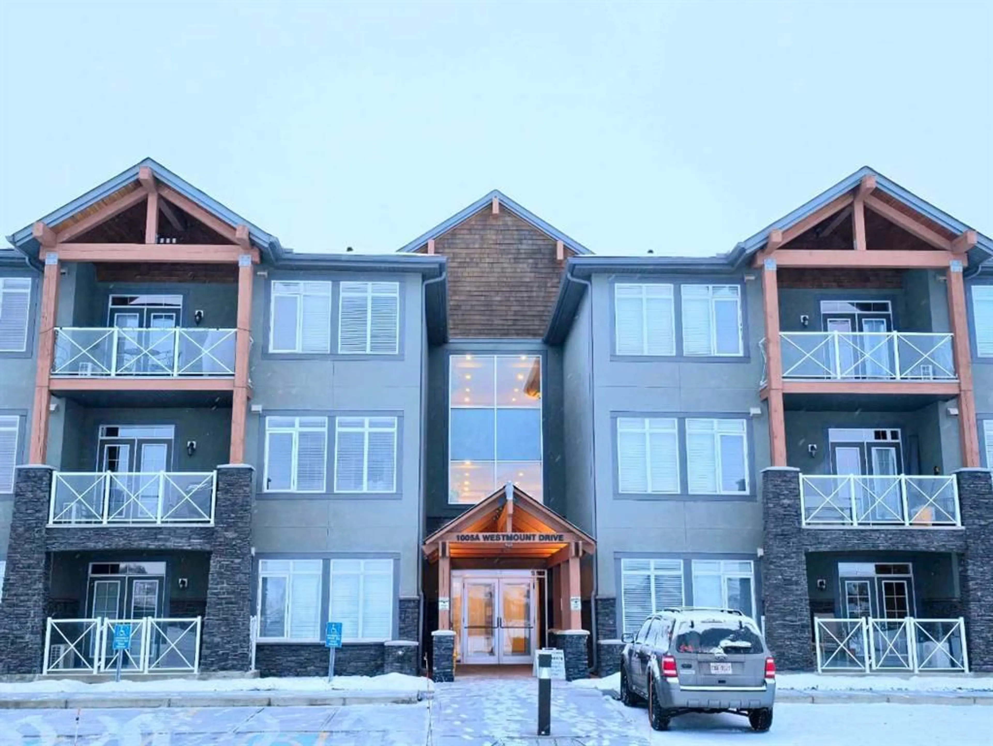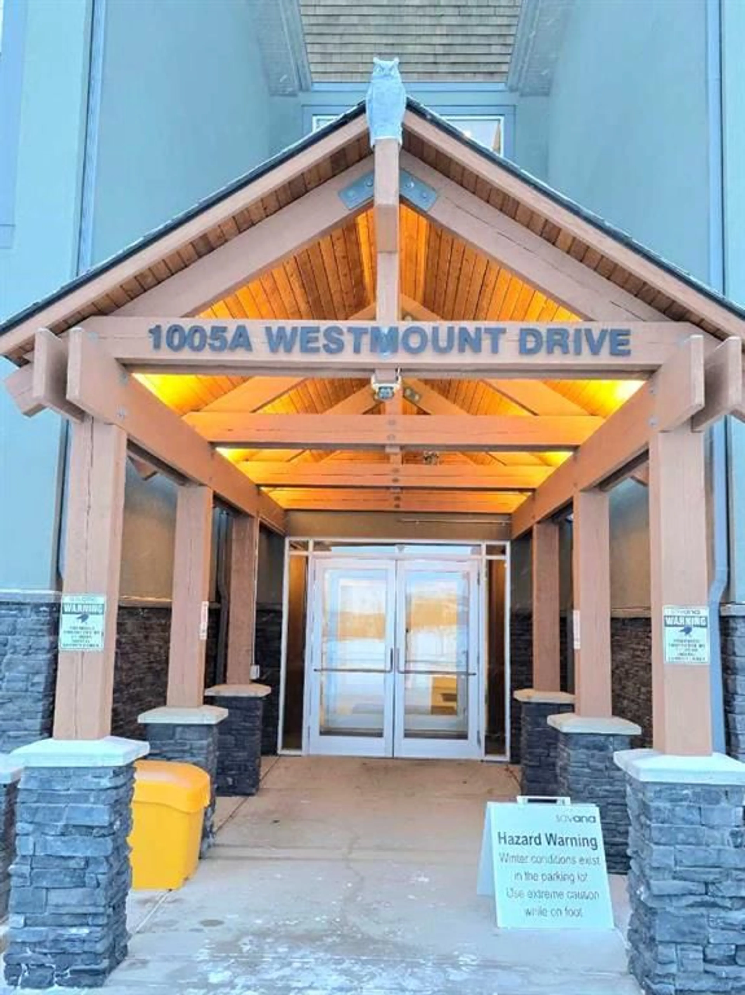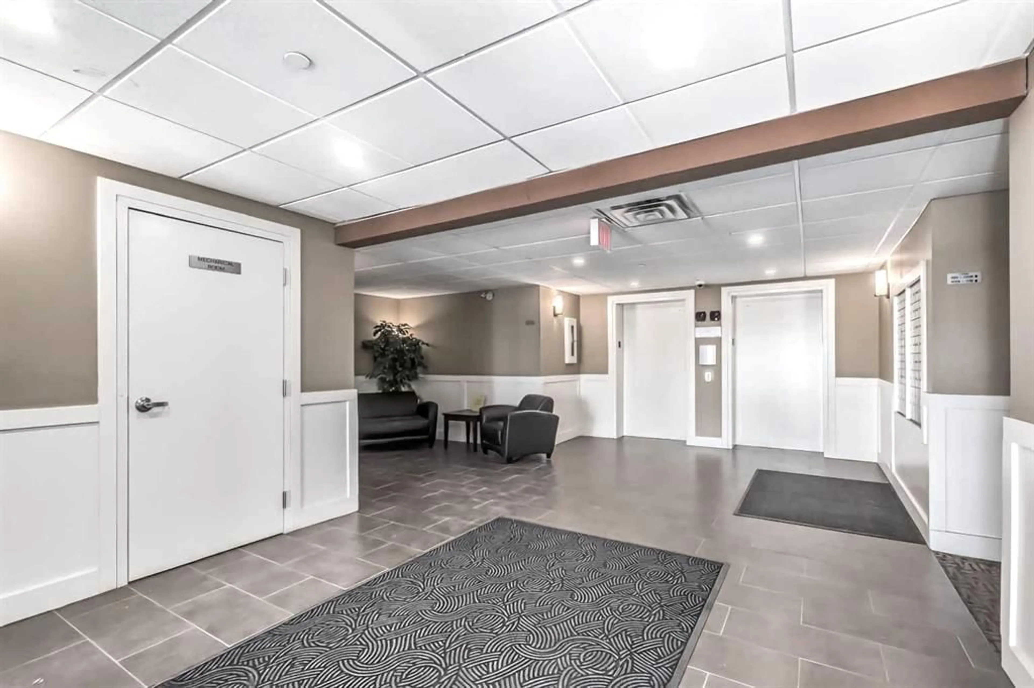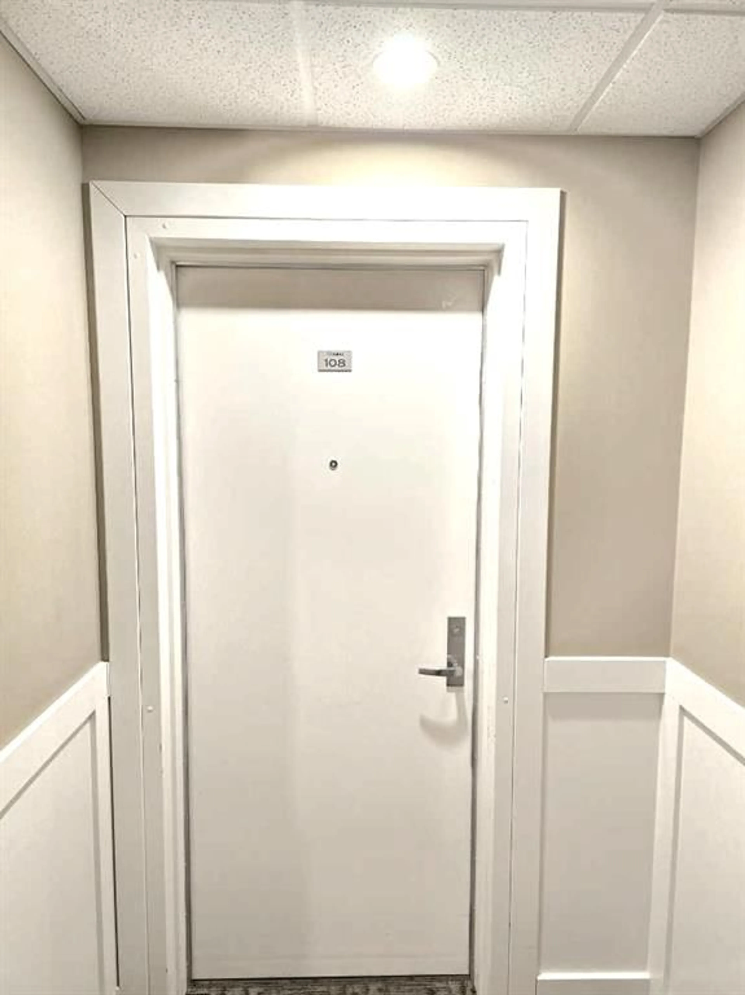1005A Westmount Dr #108, Strathmore, Alberta T1P 0C3
Contact us about this property
Highlights
Estimated ValueThis is the price Wahi expects this property to sell for.
The calculation is powered by our Instant Home Value Estimate, which uses current market and property price trends to estimate your home’s value with a 90% accuracy rate.Not available
Price/Sqft$343/sqft
Est. Mortgage$1,524/mo
Maintenance fees$711/mo
Tax Amount (2024)$1,846/yr
Days On Market14 days
Description
Discover the perfect blend of comfort, style, and convenience with this exceptional ground-floor condo in the prestigious SAVANA building in Strathmore! This bright and airy 2-bedroom unit is designed to impress, featuring a south-facing balcony that bathes the space in natural light, an open-concept layout, and luxurious granite countertops. Imagine cozying up by the gas fireplace on chilly winter nights or enjoying summer evenings dining al fresco on your private, sunlit deck. This stunning home offers in-suite laundry, in-floor heating, and the rare luxury of a spacious ensuite bathroom complete with a stand-up shower. Stay cool year-round with the added bonus of air conditioning—a true standout feature! Parking is effortless with three spots: tandem parking in the heated, secure underground parkade with camera monitoring, and the other conveniently above ground. Even better, the condo fees cover all utilities except electricity, adding unbeatable value and peace of mind. Why continue renting when you can own this remarkable home at an incredible price? Don’t let this opportunity slip away—schedule your viewing today and experience the lifestyle you deserve!
Property Details
Interior
Features
Main Floor
Living Room
13`2" x 11`2"4pc Bathroom
8`1" x 4`11"Dining Room
13`8" x 9`7"Kitchen
20`9" x 8`7"Exterior
Features
Parking
Garage spaces 3
Garage type -
Other parking spaces 0
Total parking spaces 3
Condo Details
Amenities
Elevator(s), Parking, Snow Removal, Storage, Trash, Visitor Parking
Inclusions
Property History
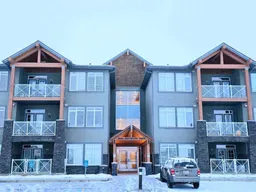 24
24