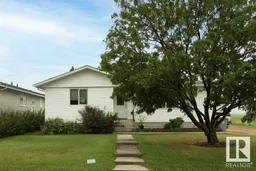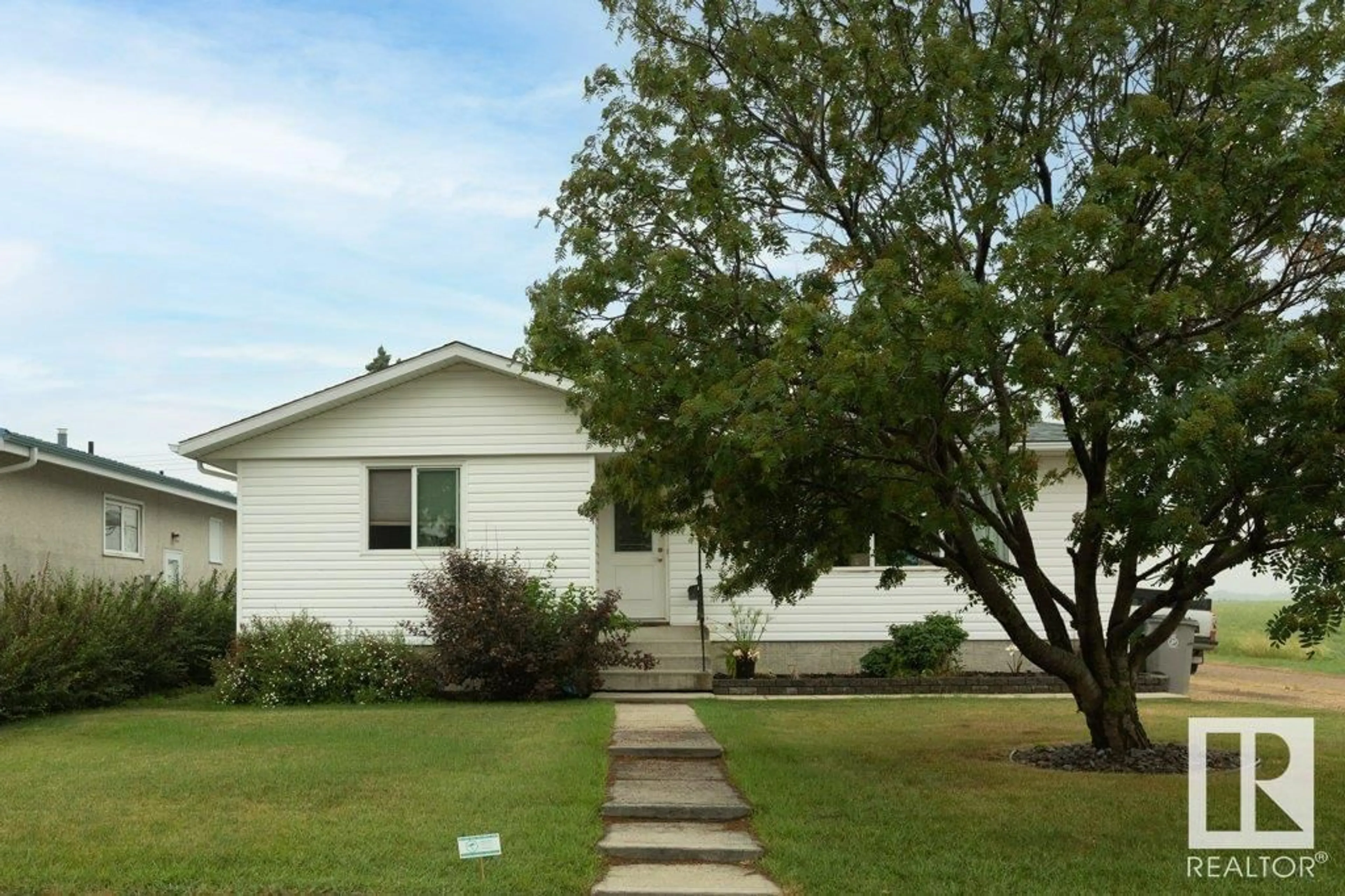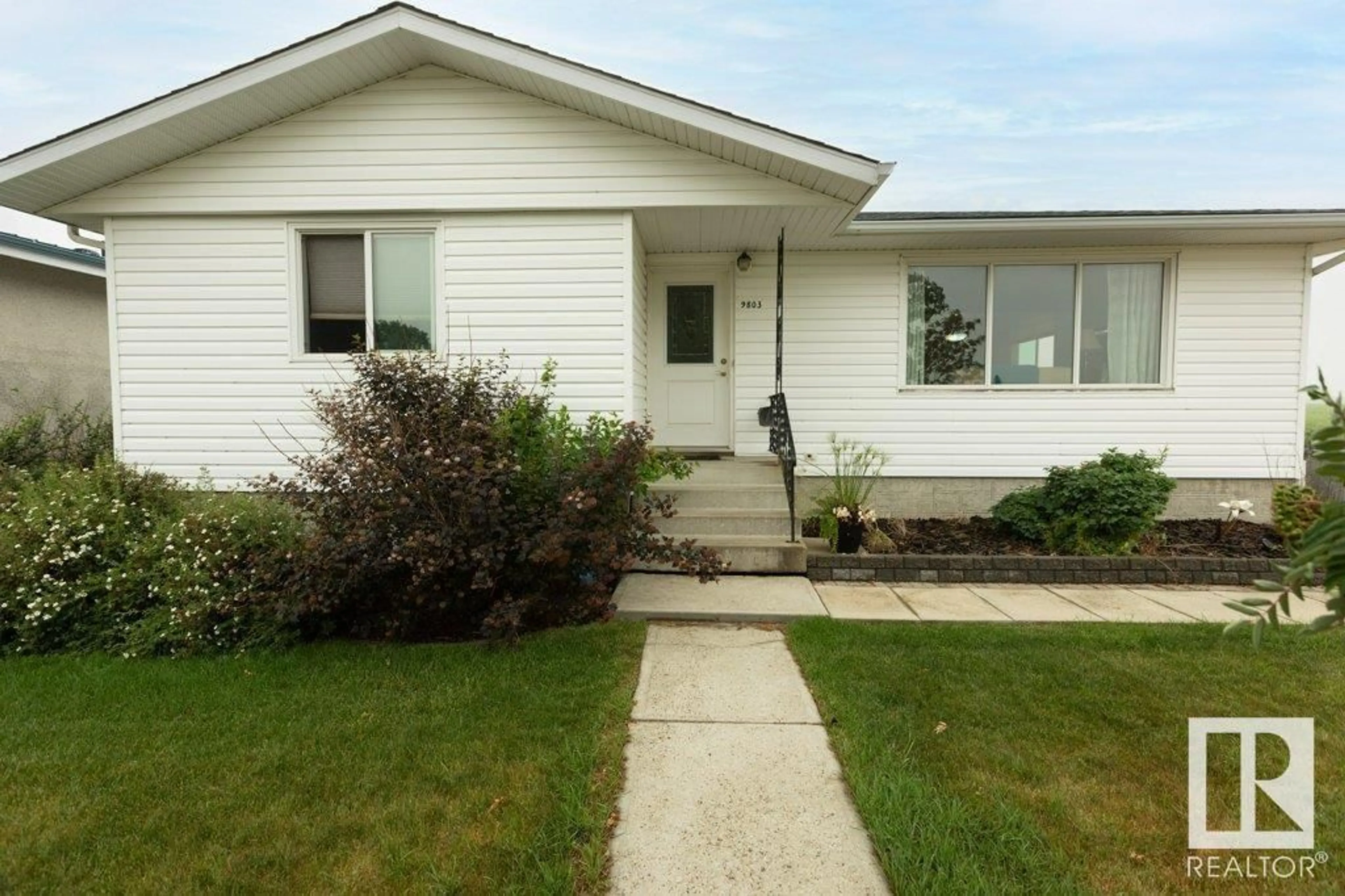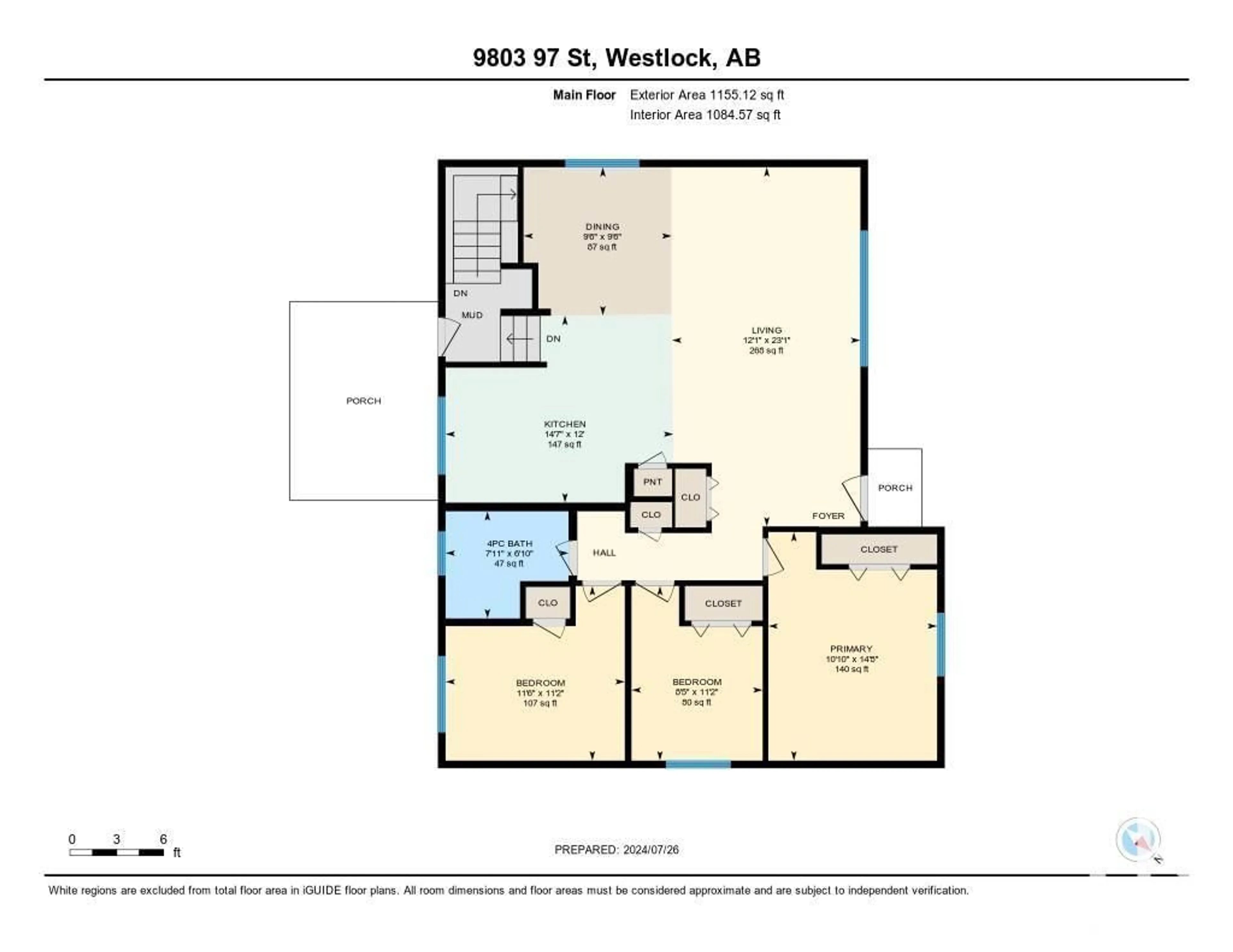9803 97 ST, Westlock, Alberta T7P2A4
Contact us about this property
Highlights
Estimated ValueThis is the price Wahi expects this property to sell for.
The calculation is powered by our Instant Home Value Estimate, which uses current market and property price trends to estimate your home’s value with a 90% accuracy rate.$500,000*
Price/Sqft$242/sqft
Days On Market19 Hours
Est. Mortgage$1,202/mth
Tax Amount ()-
Description
SOUTVIEW LOCATION, WITH A BEAUTIFUL FIELD VIEW! 1128 s ft 3+1 bdrm home with fenced back yard located on corner lot with beautiful field view through dining room window. Enter the home through spacious front entrance into open concept kitchen, dining & living room area. Kitchen has been remodeled with maple shaker soft close cabinets & drawers, island, & SS appliances. Down the hall you will find 3 bdrms the master having a large wall closet & a renovated 4 pce bath. Downstairs is a massive family room, storage rooms, mechanical & laundry, 3 pce bath and a bedroom. This home has upgraded vinyl windows, new asphalt shingles, HWT (2020), flooring, kitchen, bathroom, paint, baseboard, etc. Outside you will find a graveled front drive, low maintenance landscaping and a fenced back yard with storage shed and rear alley access. This home has been well maintained, has a great location being right on the rotary trail and at the end of the St Mary's School Street. (id:39198)
Property Details
Interior
Features
Basement Floor
Family room
3.72 m x 7.02 mBedroom 4
3.68 m x 2.46 mStorage
5.83 m x 4.08 mProperty History
 69
69


