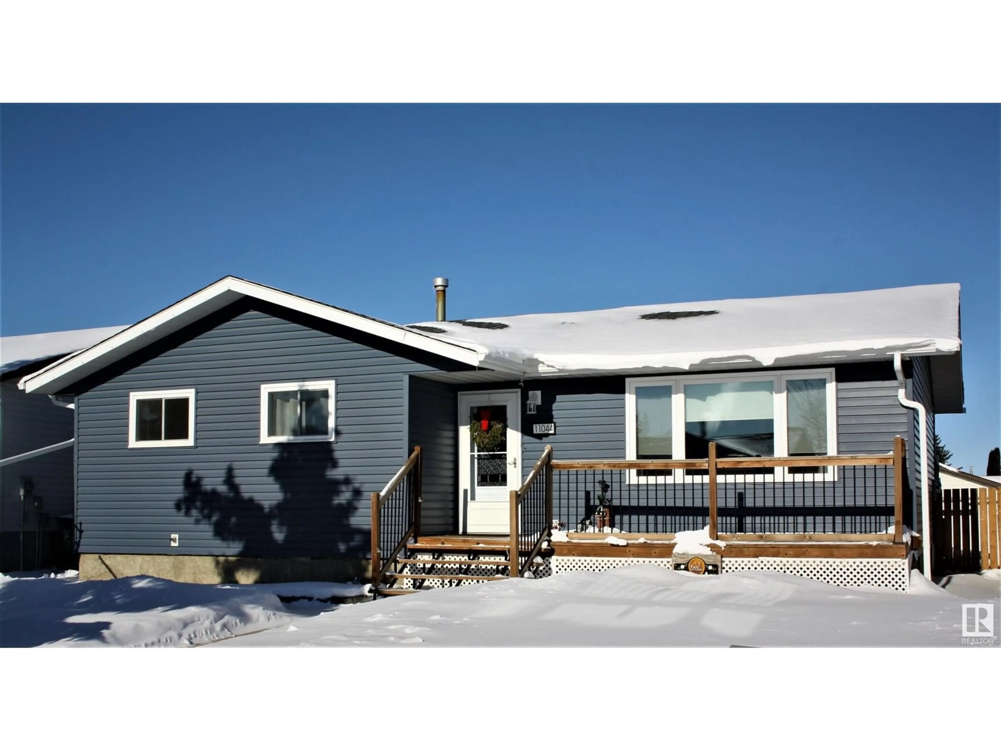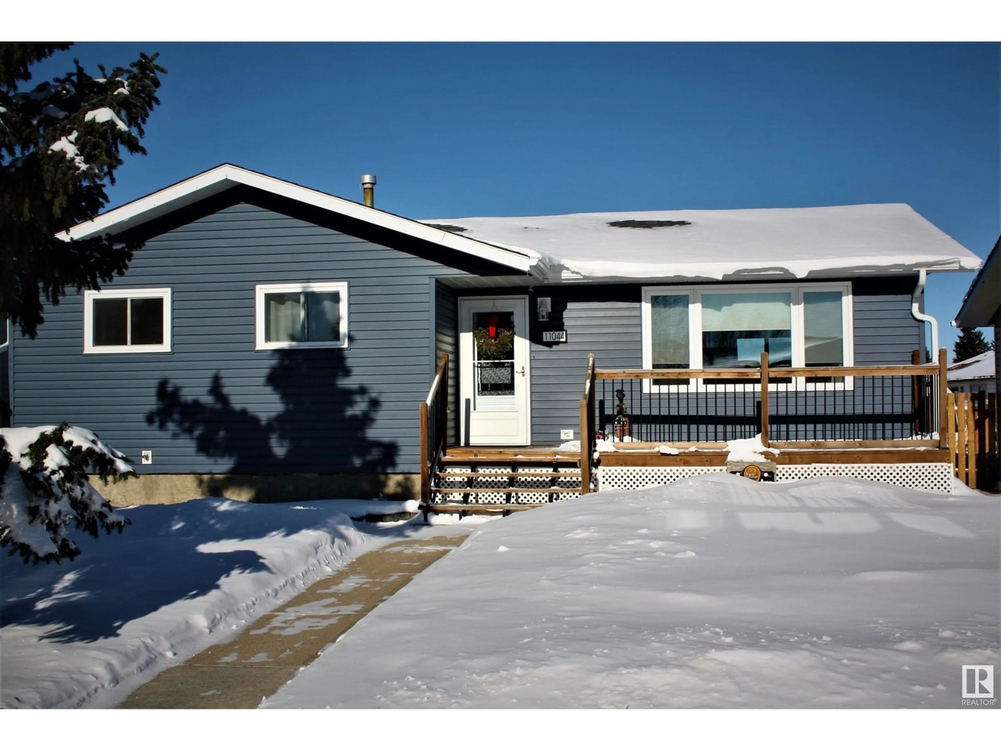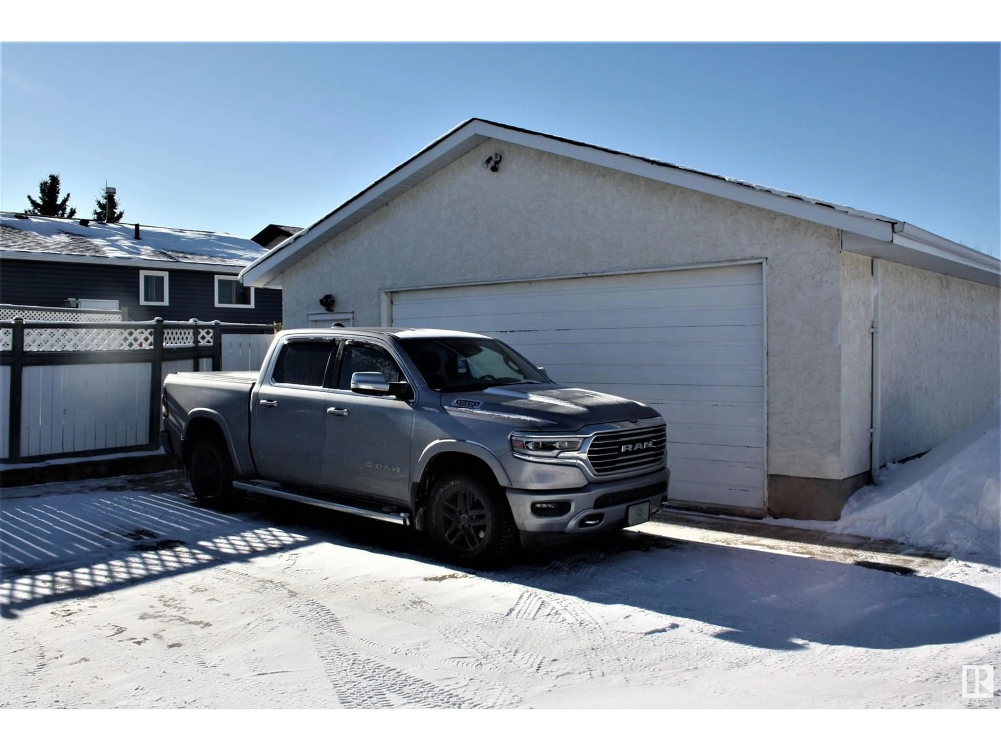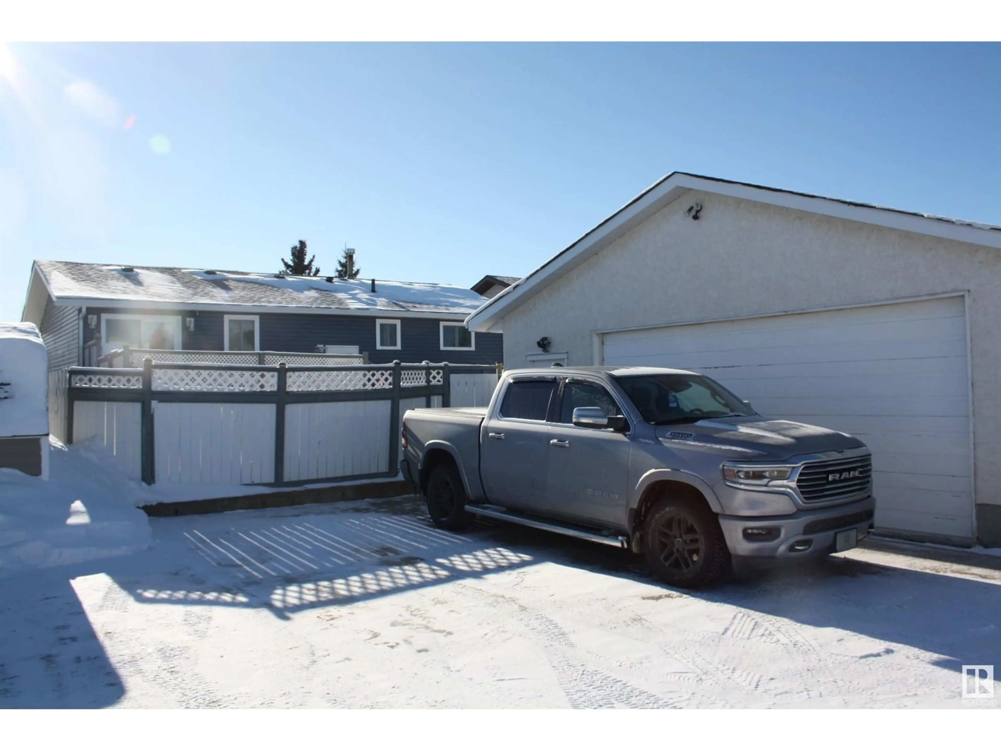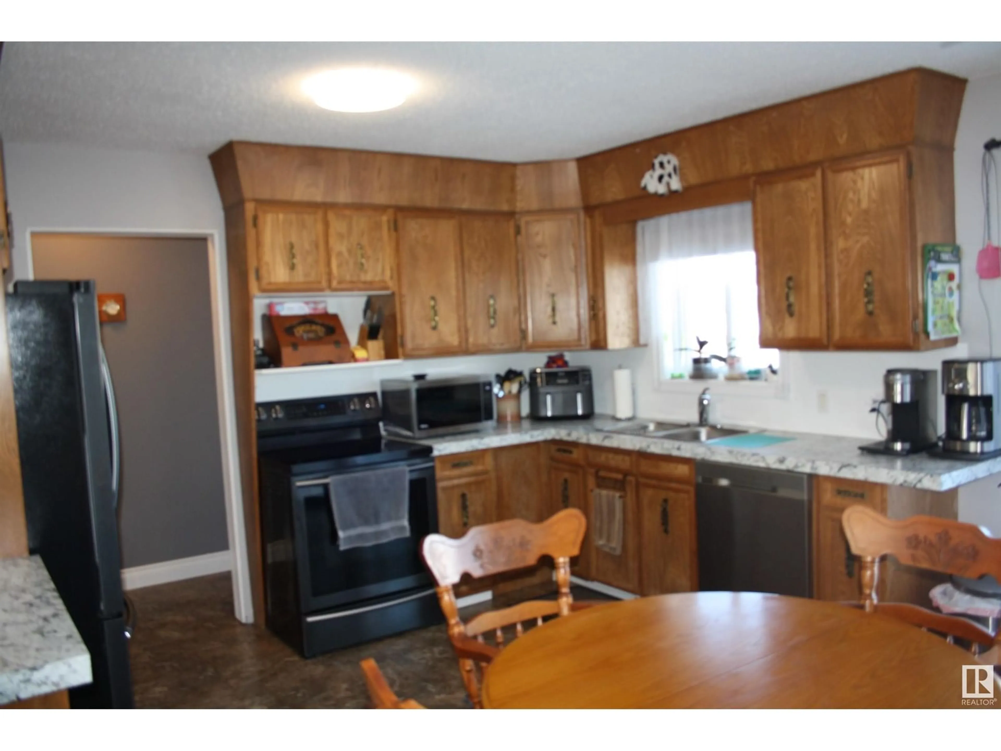11044 104 St, Westlock, Alberta T7P1G4
Contact us about this property
Highlights
Estimated ValueThis is the price Wahi expects this property to sell for.
The calculation is powered by our Instant Home Value Estimate, which uses current market and property price trends to estimate your home’s value with a 90% accuracy rate.Not available
Price/Sqft$242/sqft
Est. Mortgage$1,181/mo
Tax Amount ()-
Days On Market2 days
Description
Well cared for and it shows. 1134 sq ft of main floor living 3 bdrms up 2 down. Kitchen boosts plenty of cupboards and patio doors onto 2 tier deck. Basement is fully finished with 2 bdrms 2 piece bath, laundry room & family room complete with pool table. Outside is beautifully landscaped yard with 28X24 garage with heat and cement pad. Backyard is fenced with firepit and open the gate onto playground which makes so much space for family fun. Upgraded shingles, windows, insulated siding, soffit & facia. 2023/24 upgrades kitchen counter top, central vac, dishwasher, washer & dryer, central Air conditioning, storm doors & living room blinds. A home that says welcome. (id:39198)
Property Details
Interior
Features
Basement Floor
Family room
Bedroom 4
Bedroom 5
Property History
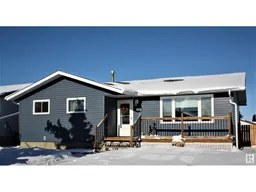 61
61
