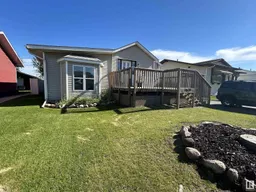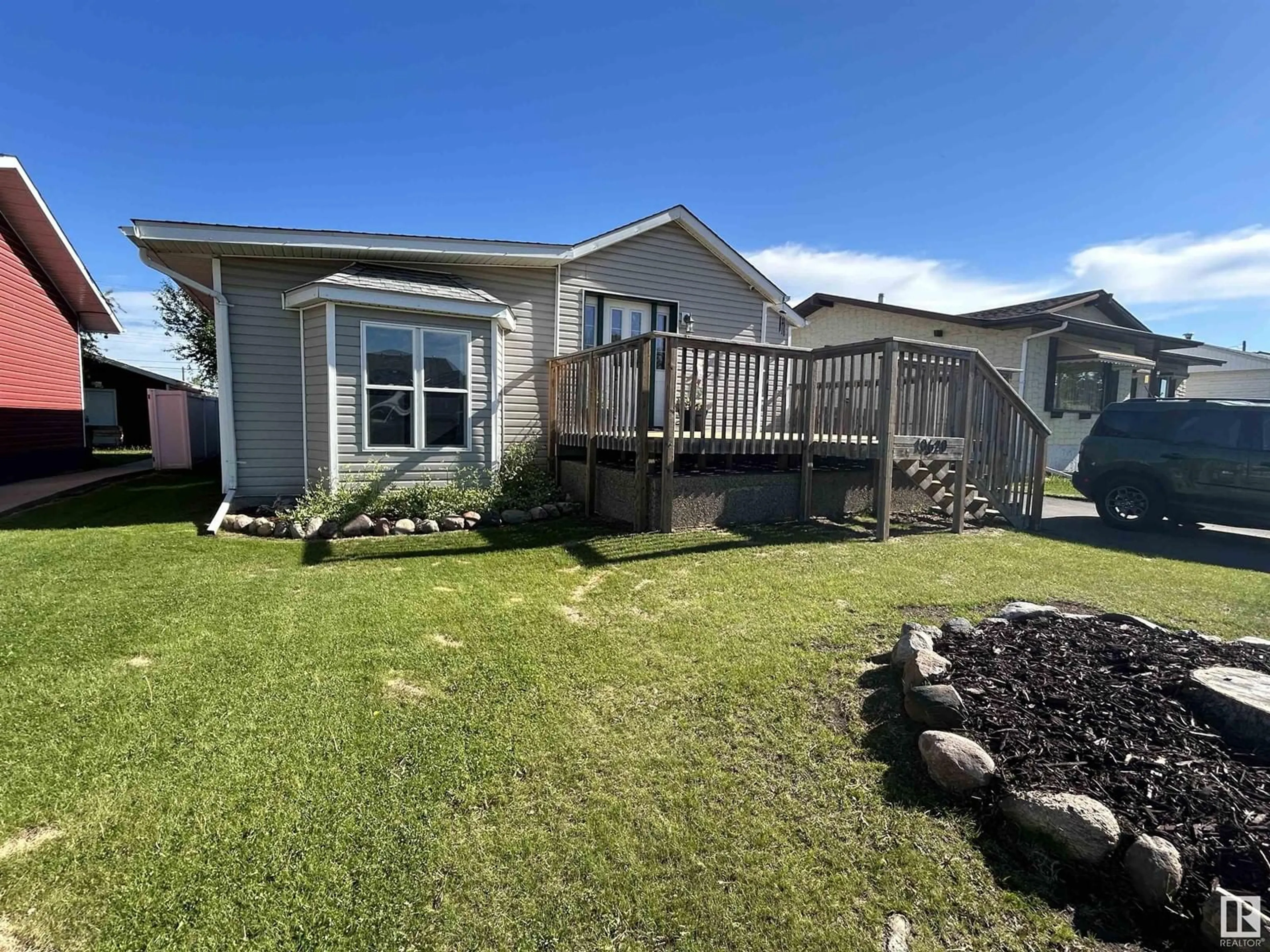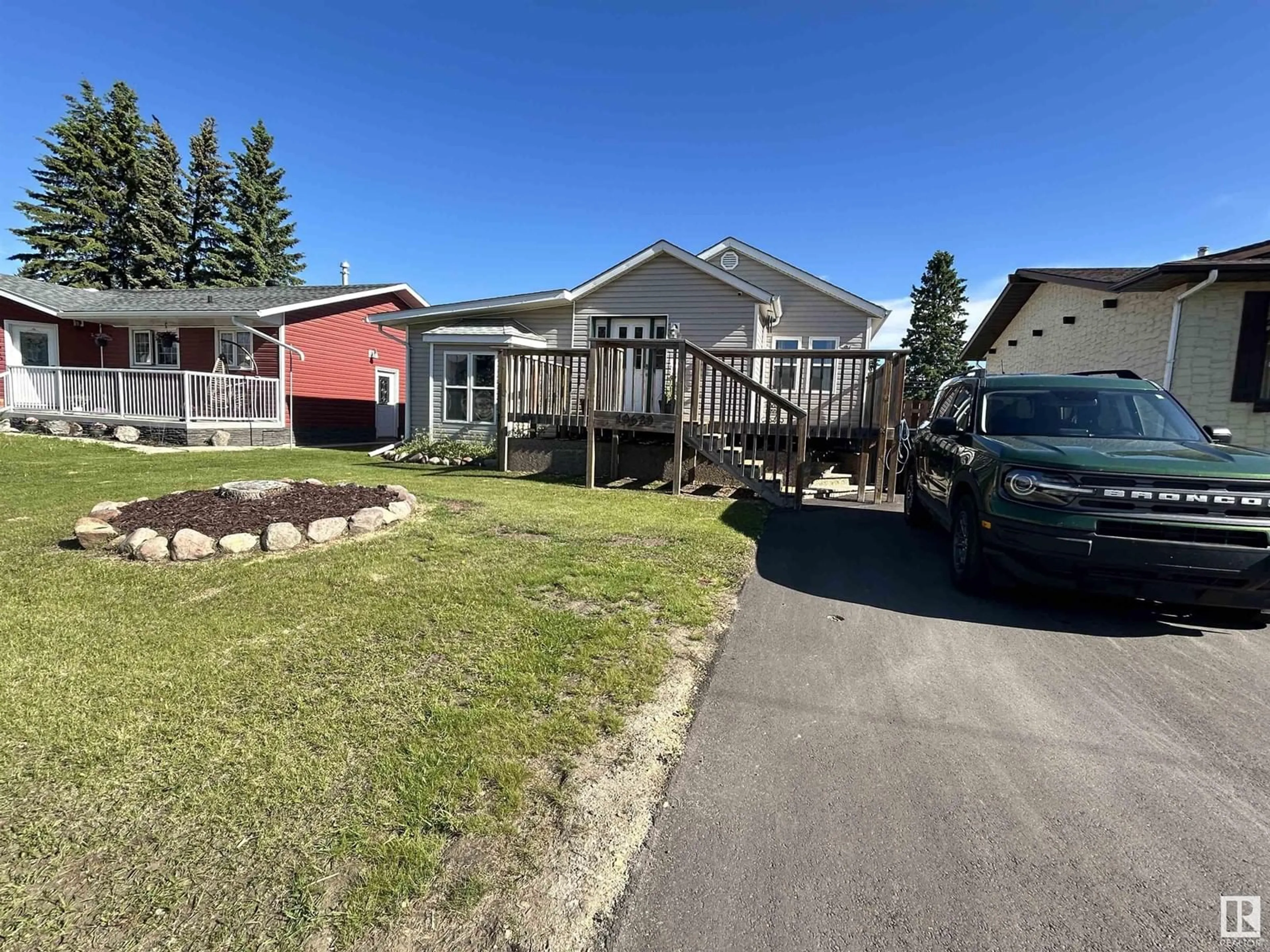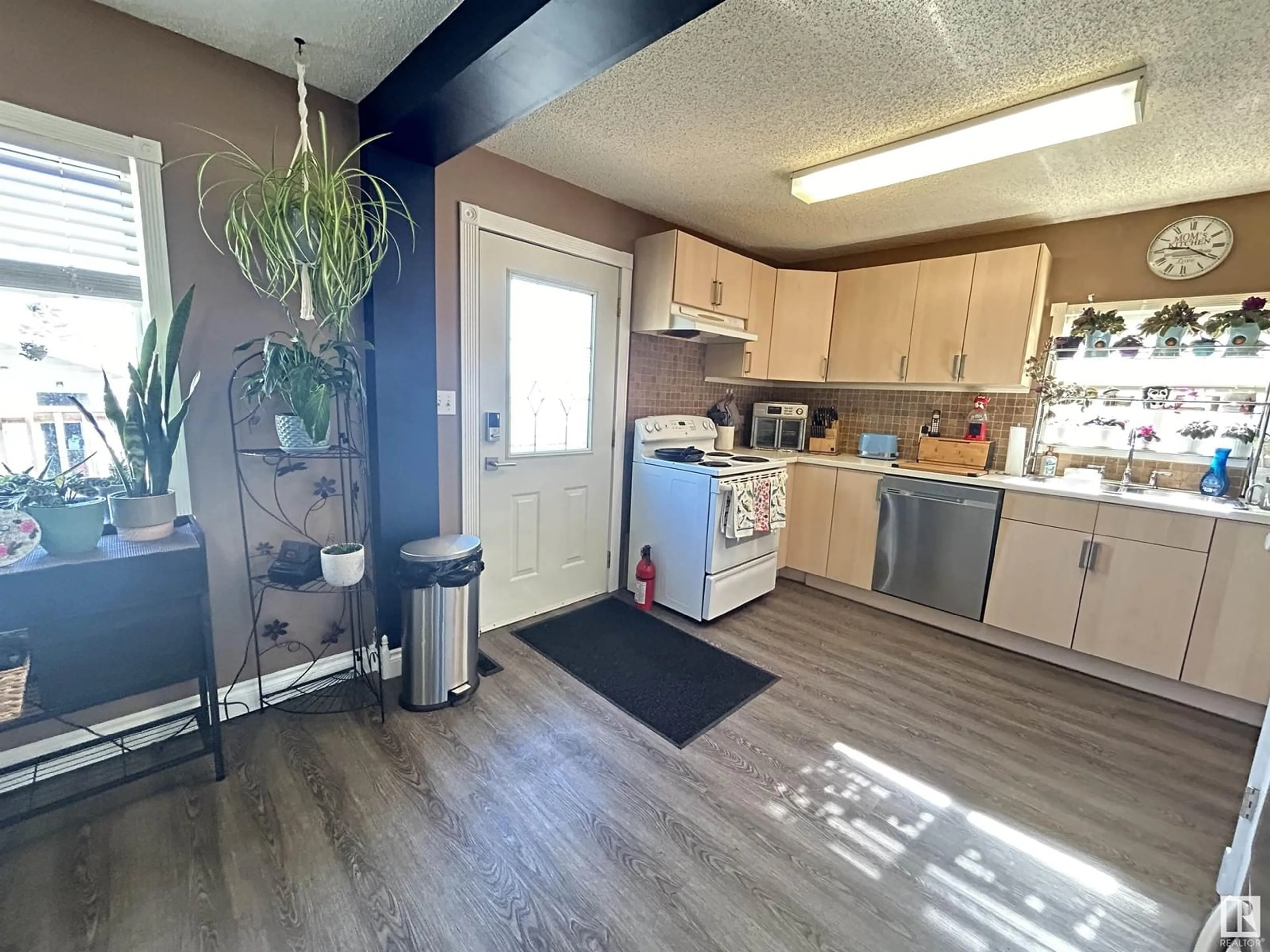10620 103 ST, Westlock, Alberta T7P1K1
Contact us about this property
Highlights
Estimated ValueThis is the price Wahi expects this property to sell for.
The calculation is powered by our Instant Home Value Estimate, which uses current market and property price trends to estimate your home’s value with a 90% accuracy rate.$747,000*
Price/Sqft$205/sqft
Days On Market46 days
Est. Mortgage$1,202/mth
Tax Amount ()-
Description
This spacious home boasts 5 bedrooms, including a primary bedroom with a private 3-piece ensuite. Enjoy the luxury of new prime flooring upstairs and a fully finished modern basement, perfect for entertaining. The expansive living room is bathed in natural light, creating a warm and inviting atmosphere. Recent upgrades include enhanced electrical systems, a newer furnace, and a huge hot water tank. The property features both front and back parking pads, complemented by a 26 x 22 double detached garage equipped with a new wood-burning stove. The fully fenced yard offers privacy and ample space for outdoor activities, making this an ideal family home. Don't miss the opportunity to own this gem on a quiet street in Westlock! (id:39198)
Property Details
Interior
Features
Basement Floor
Family room
3.3 m x 3.3 mBedroom 4
2.6 m x 3.3 mBedroom 5
3.4 m x 2.7 mLaundry room
1.5 m x 1.9 mExterior
Parking
Garage spaces 4
Garage type Detached Garage
Other parking spaces 0
Total parking spaces 4
Property History
 59
59


