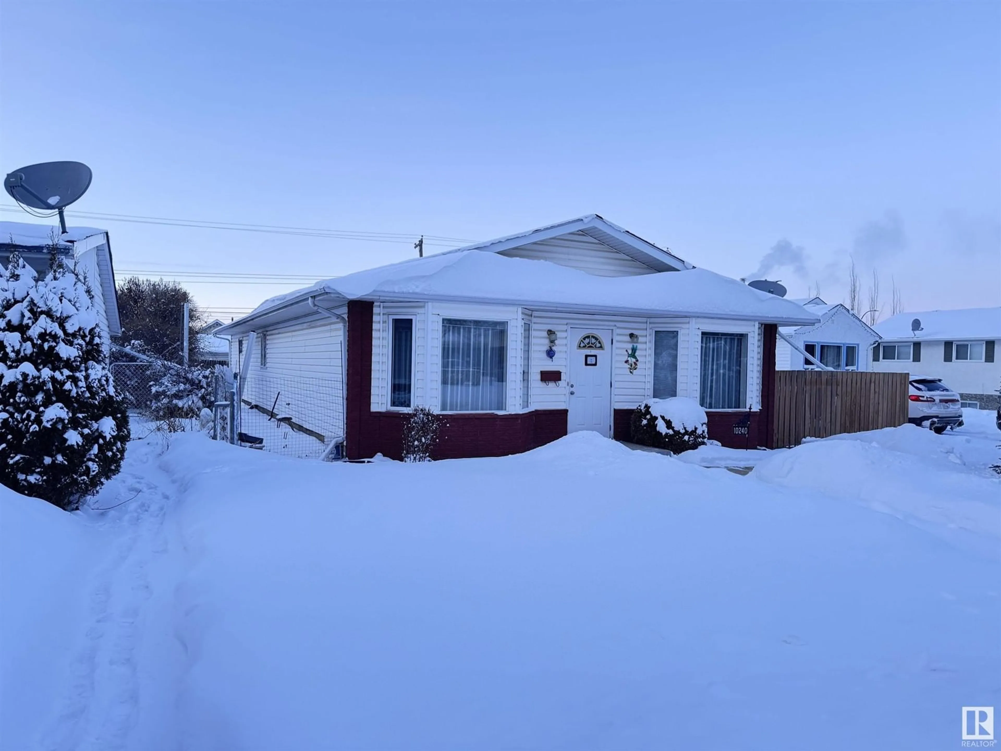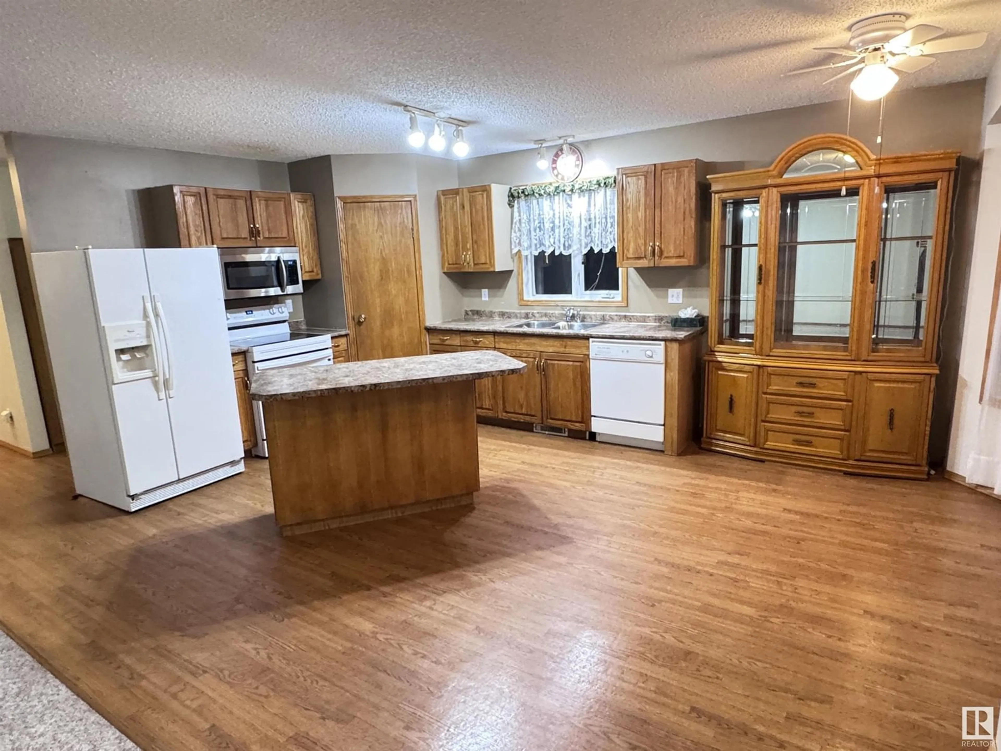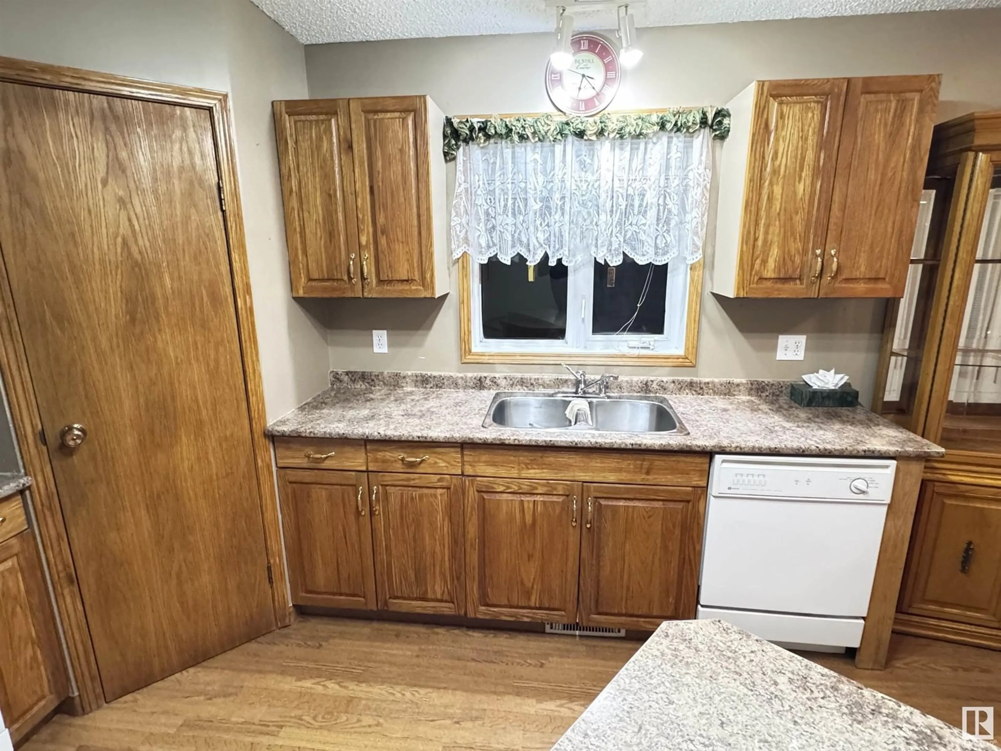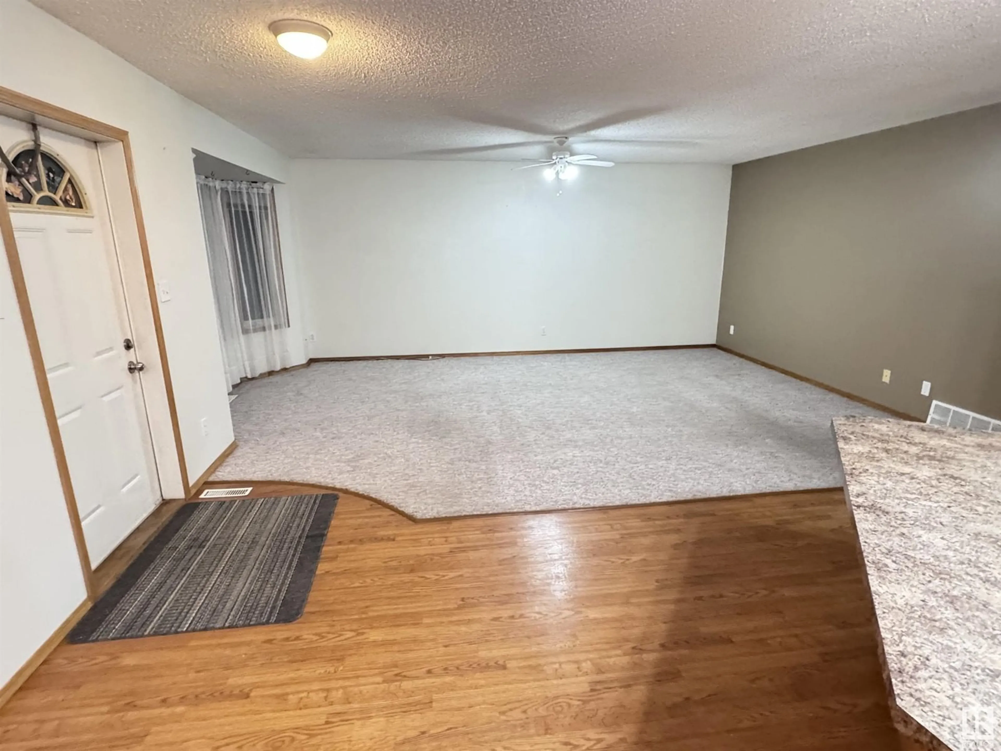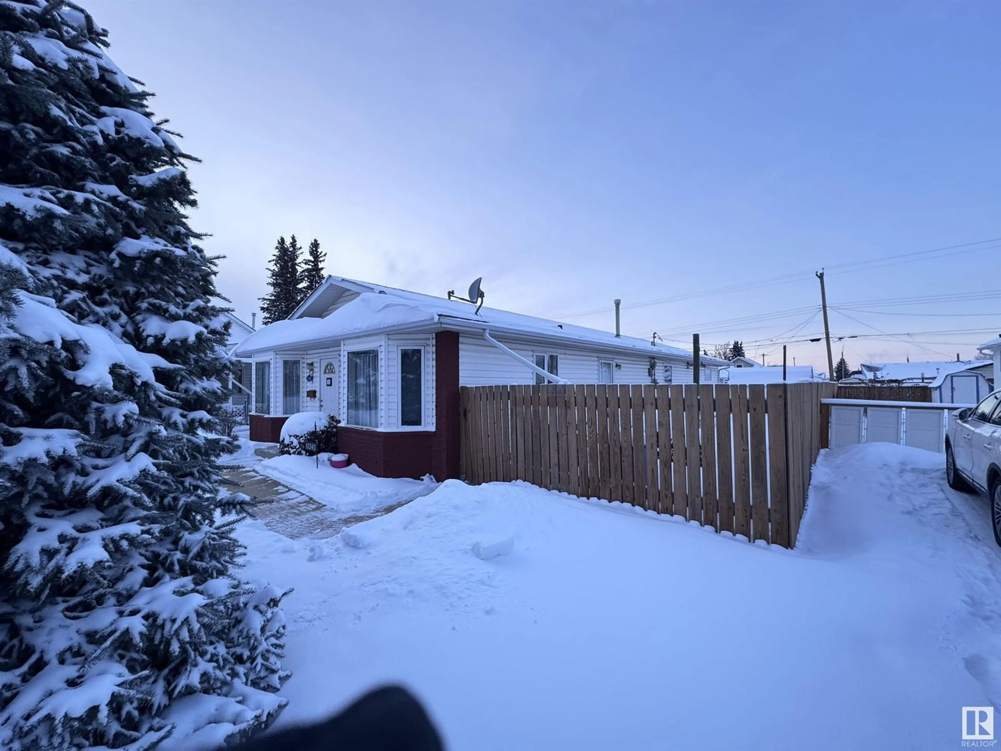10240 104 ST, Westlock, Alberta T7P1V6
Contact us about this property
Highlights
Estimated ValueThis is the price Wahi expects this property to sell for.
The calculation is powered by our Instant Home Value Estimate, which uses current market and property price trends to estimate your home’s value with a 90% accuracy rate.Not available
Price/Sqft$208/sqft
Est. Mortgage$1,138/mo
Tax Amount ()-
Days On Market7 days
Description
Grade level living, 1272 sq. ft bungalow. No stairs. Beautiful and open front great room. 2 bay windows. Main floor living room open concept living. Medium dark oak kitchen cupboards, island with breakfast counter, corner pantry. Home is in exceptional shape is bright and very clean. Primary bedroom has a door to main bathroom, & a walk-in closet. No basement, only a 3.5' crawl space. Attached double garage, heated, 22'x25' on one side and 8'x18.5' on other side. Paved parking pad in rear. Yard was fenced with treated wood in 2008. Shingles on west side of house were installed in 2024. Original hot water tank & furnace. (id:39198)
Property Details
Interior
Features
Main level Floor
Living room
4.11 m x 5.53 mKitchen
4.11 m x 5.11 mPrimary Bedroom
3.17 m x 3.72 mBedroom 2
2.3 m x 3.02 mExterior
Parking
Garage spaces 4
Garage type -
Other parking spaces 0
Total parking spaces 4
Property History
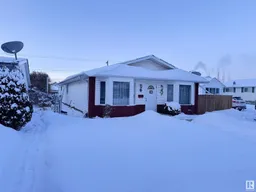 31
31
