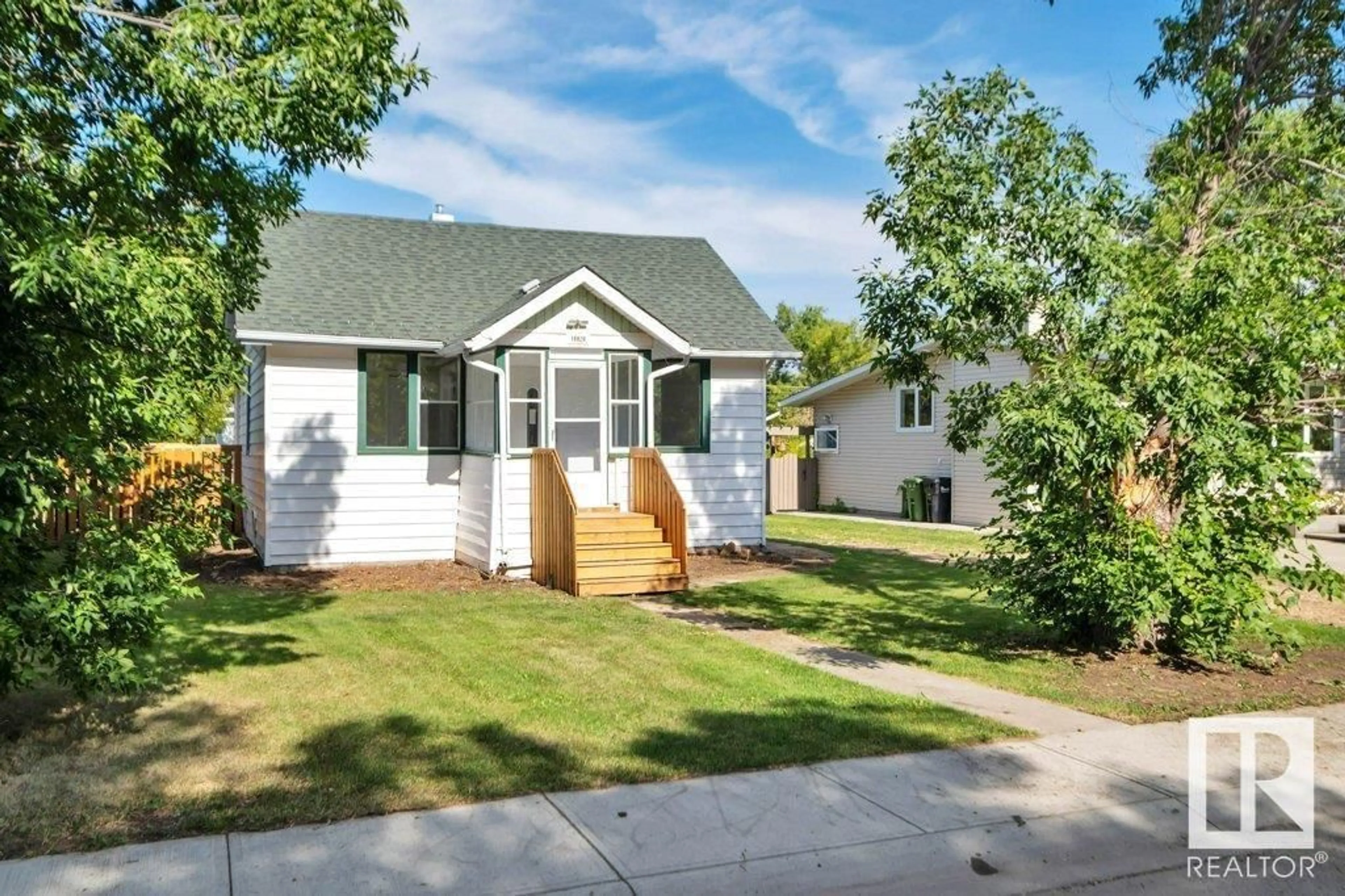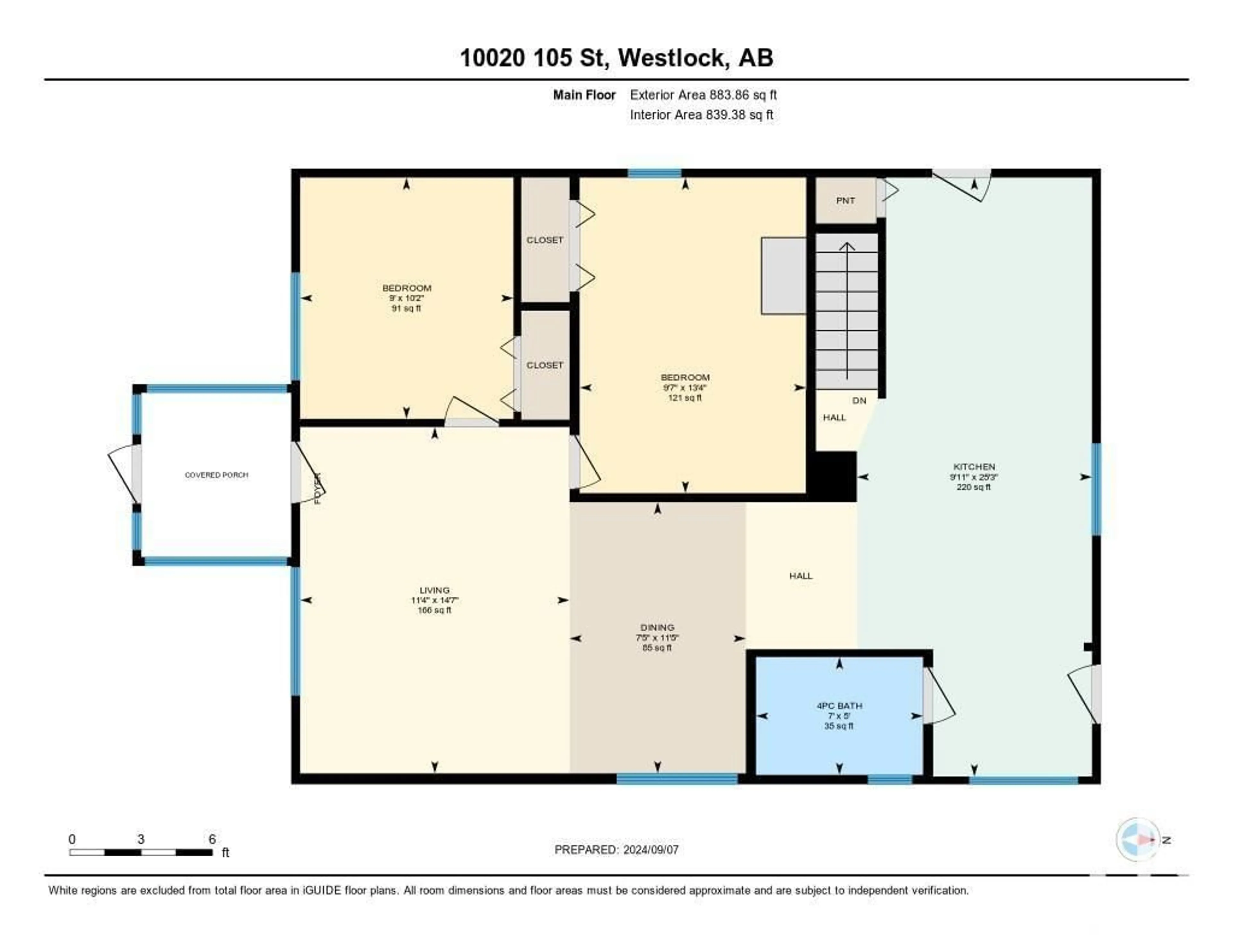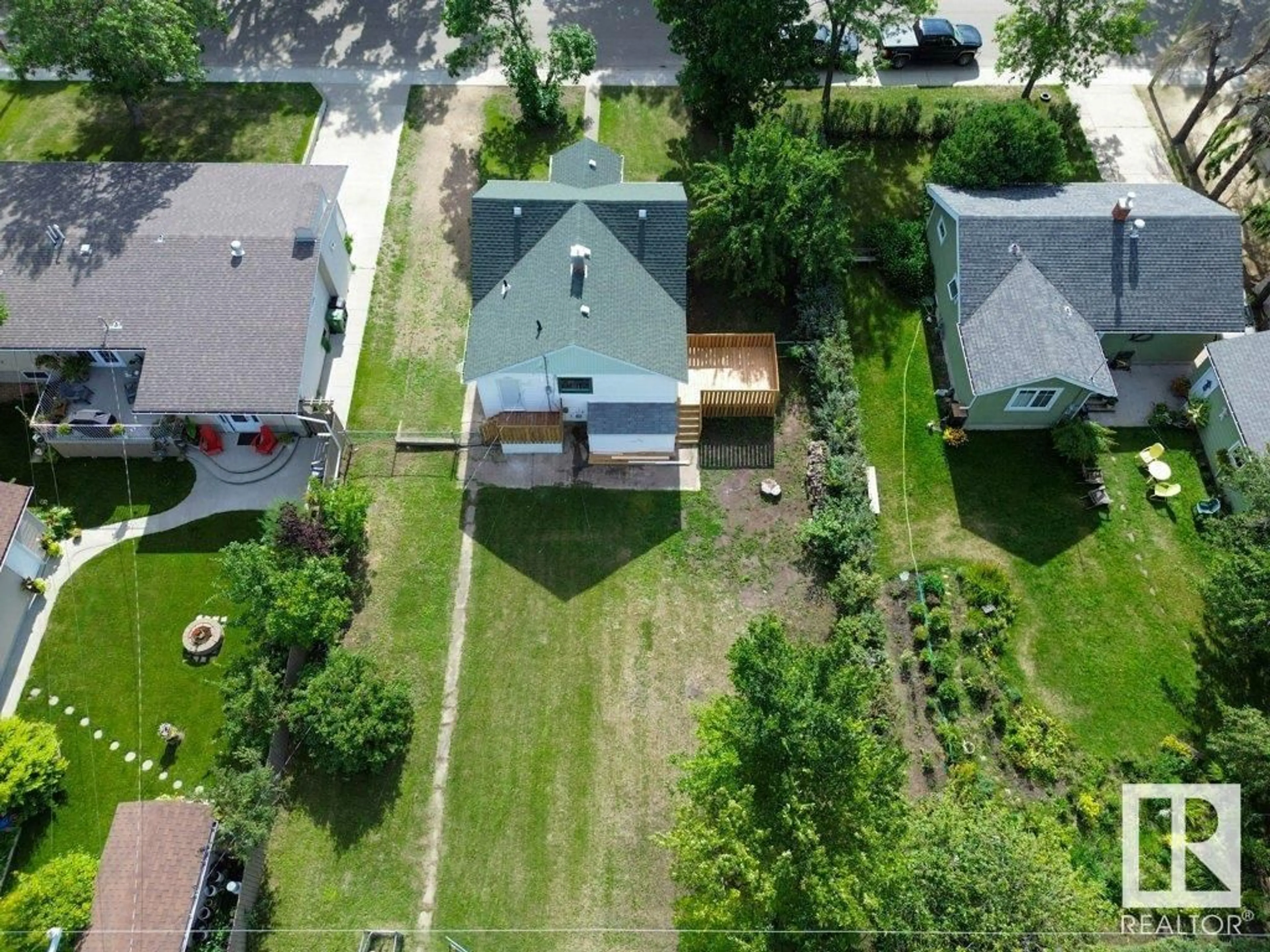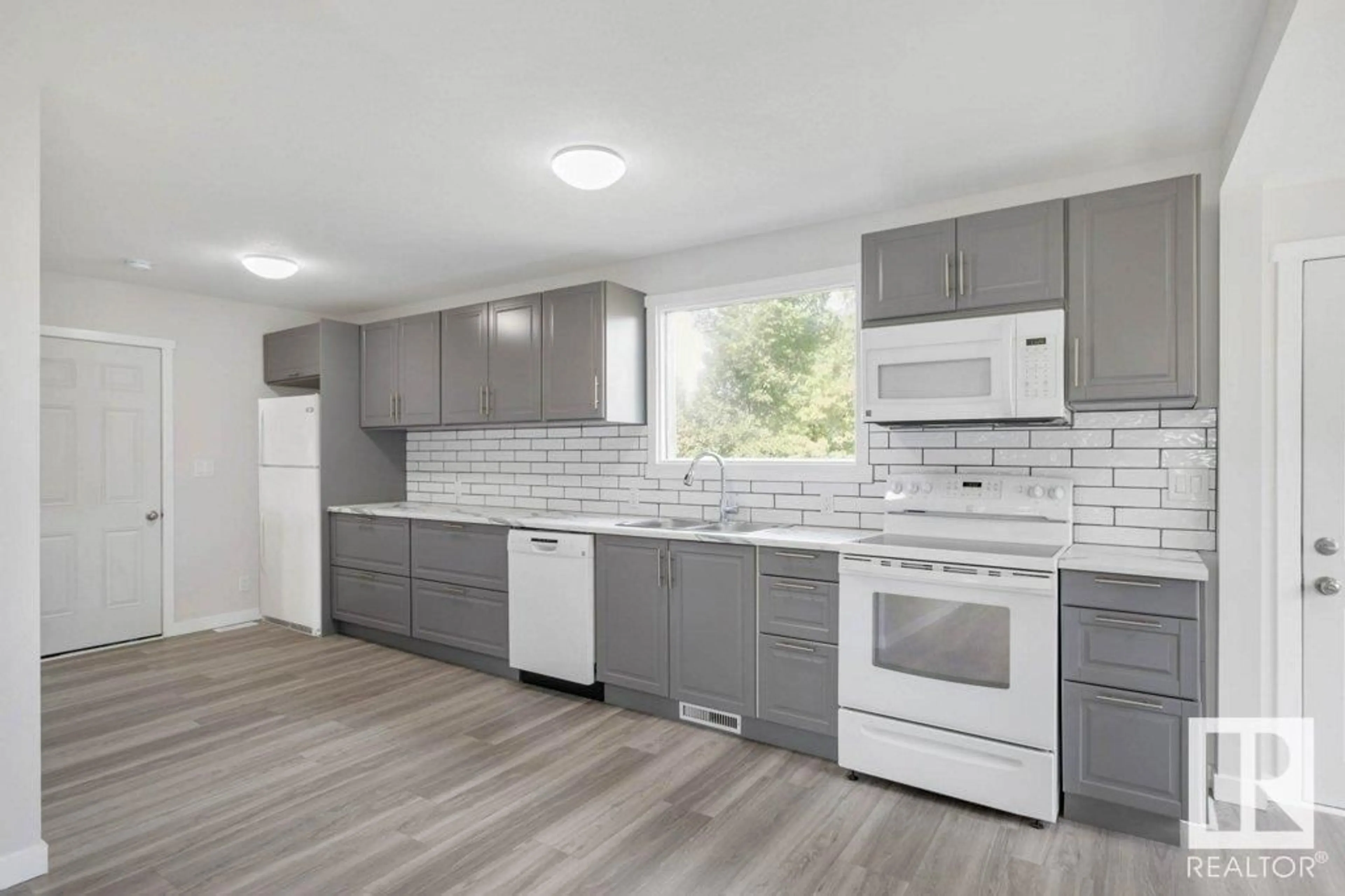10020 105 ST, Westlock, Alberta T7P1V2
Contact us about this property
Highlights
Estimated ValueThis is the price Wahi expects this property to sell for.
The calculation is powered by our Instant Home Value Estimate, which uses current market and property price trends to estimate your home’s value with a 90% accuracy rate.Not available
Price/Sqft$259/sqft
Est. Mortgage$986/mo
Tax Amount ()-
Days On Market150 days
Description
Nestled in the heart of the town, you'll find this charming, fully updated, F/F 3bd/ 2/bath bungalow sitting on a spacious lot and a half! The perfect blend of history and modern amenities w/ thoughtful updates throughout. Contemporary chef's kitchen is a stand out feature equipped with soft close cabinetry, tons of storage space, large pantry w/ access to a gorgeous back deck- ideal for those late summer bbq's. Bright and sunny dining area, generous living space, 2 comfortable beds & a Full 4 pce bath w/ rain shower complete the main. Lower level offers additional comforts - versatile rec room, bdrm, & spa like 4 pce bath. Recent upgrades include Vinyl Plank flooring throughout BOTH levels, BRAND NEW HWT, FURNACE (2023), DOORS AND EAVESTROUGHS, PLUS.. the whole home has been fully insulated / new vapour-barrier, ensuring year round comfort and energy efficiency. With plenty of outdoor space, make your plan to build the garage of your dreams. All amenities are only a short distance away! (id:39198)
Property Details
Interior
Features
Main level Floor
Dining room
3.49 m x 2.27 mLiving room
4.45 m x 3.46 mKitchen
7.7 m x 3.02 mPrimary Bedroom
4.06 m x 2.91 mExterior
Parking
Garage spaces 2
Garage type No Garage
Other parking spaces 0
Total parking spaces 2
Property History
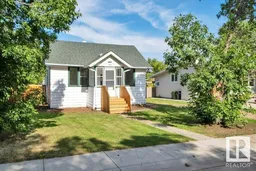 55
55
