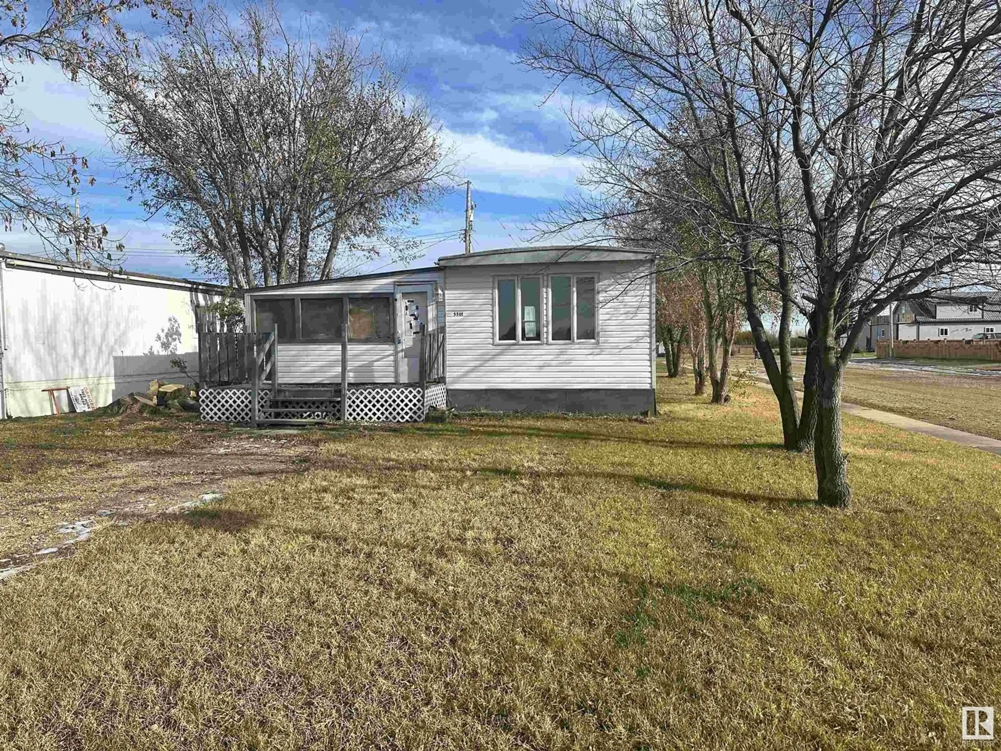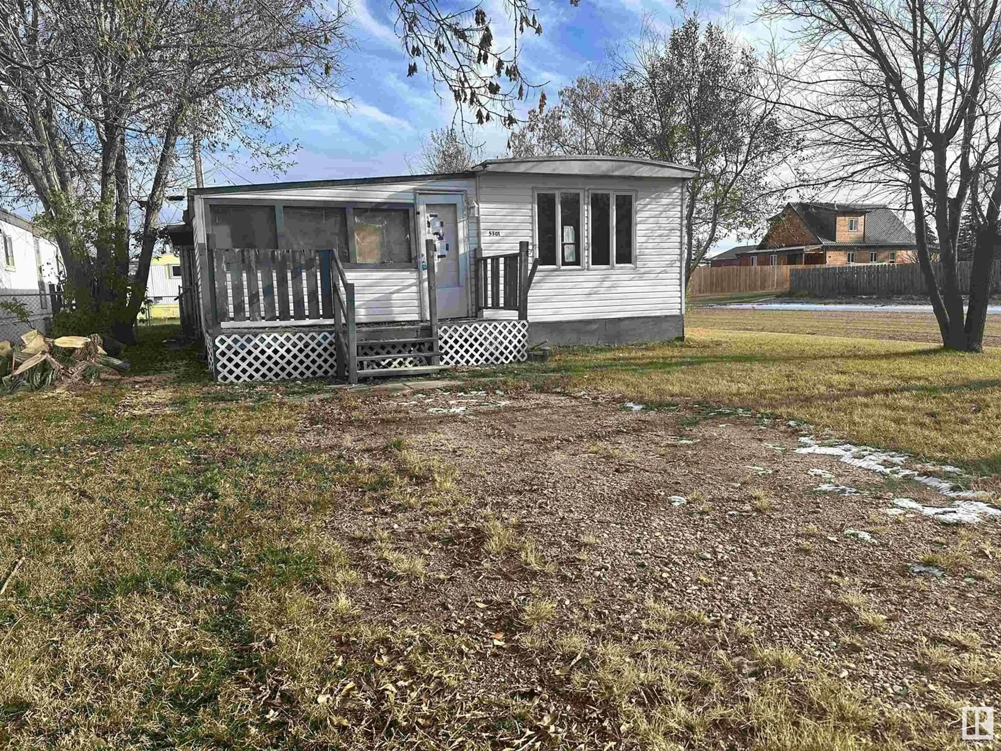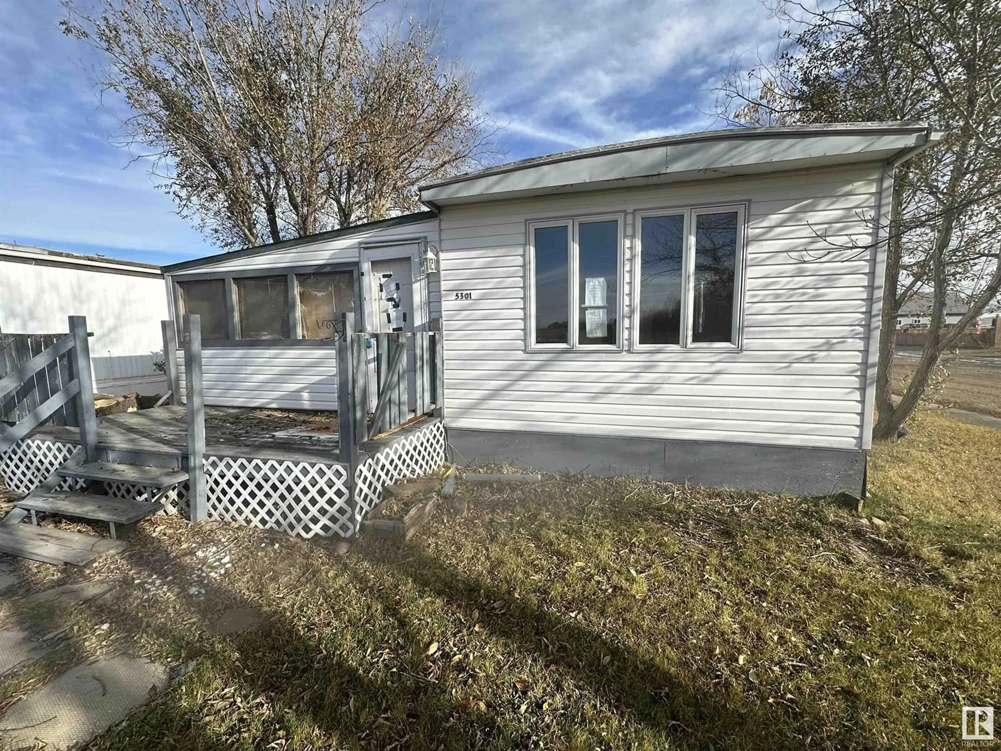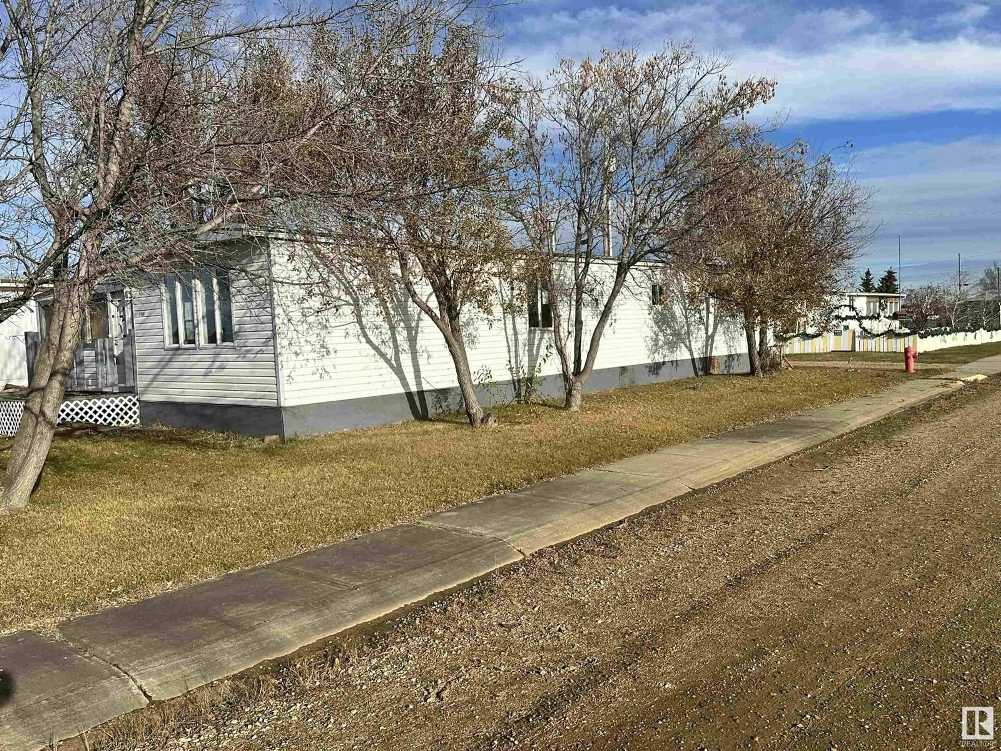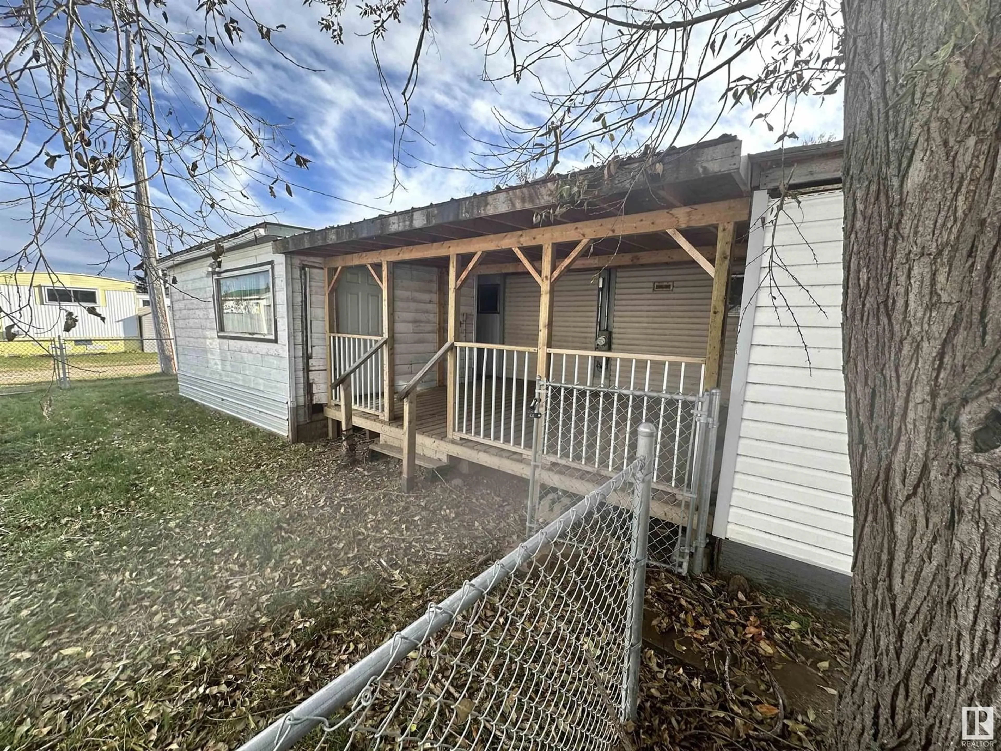Contact us about this property
Highlights
Estimated ValueThis is the price Wahi expects this property to sell for.
The calculation is powered by our Instant Home Value Estimate, which uses current market and property price trends to estimate your home’s value with a 90% accuracy rate.Not available
Price/Sqft$27/sqft
Est. Mortgage$116/mo
Tax Amount ()-
Days On Market64 days
Description
REDUCED PRICE!!!!! Located in the friendly village of Clyde this corner rented lot. Two blocks away is Eleanor Hall, Clyde's Kindergarten to grade 9 school and playground. Clyde is close to many amenities in the town of Westlock 10 minutes away or St. Albert is a short 35 minute commute away for all your shopping needs. This 1975 home features vinyl siding, 2 bedrooms, a 4 pc main bath, a large accommodating kitchen and open concept living room. There is a covered deck area, a large porch/entry way, office/flex room and a workshop off the covered deck. Side yard is fenced with chain link ready for dogs. Kitchen and hall windows have been updated with vinyl windows as well laminate floor in the kitchen and newer hot water tank. Needs a few some upgrades/TLC, could be a good investment property. (id:39198)
Property Details
Interior
Features
Main level Floor
Dining room
Kitchen
Primary Bedroom
Bedroom 2
Property History
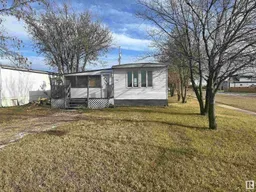 22
22
