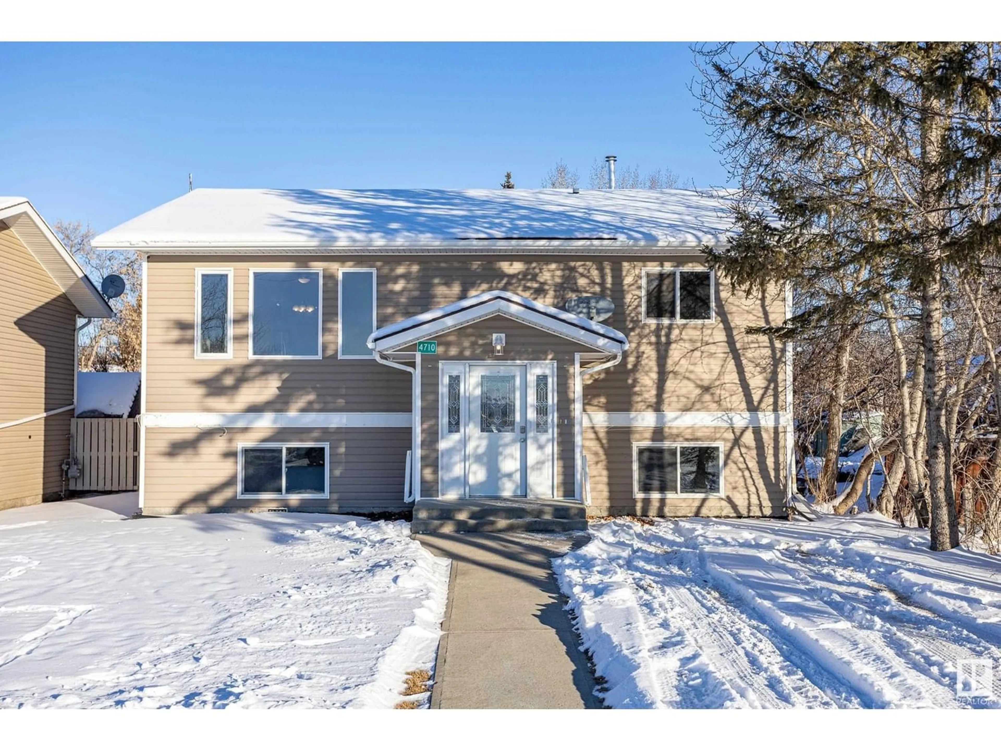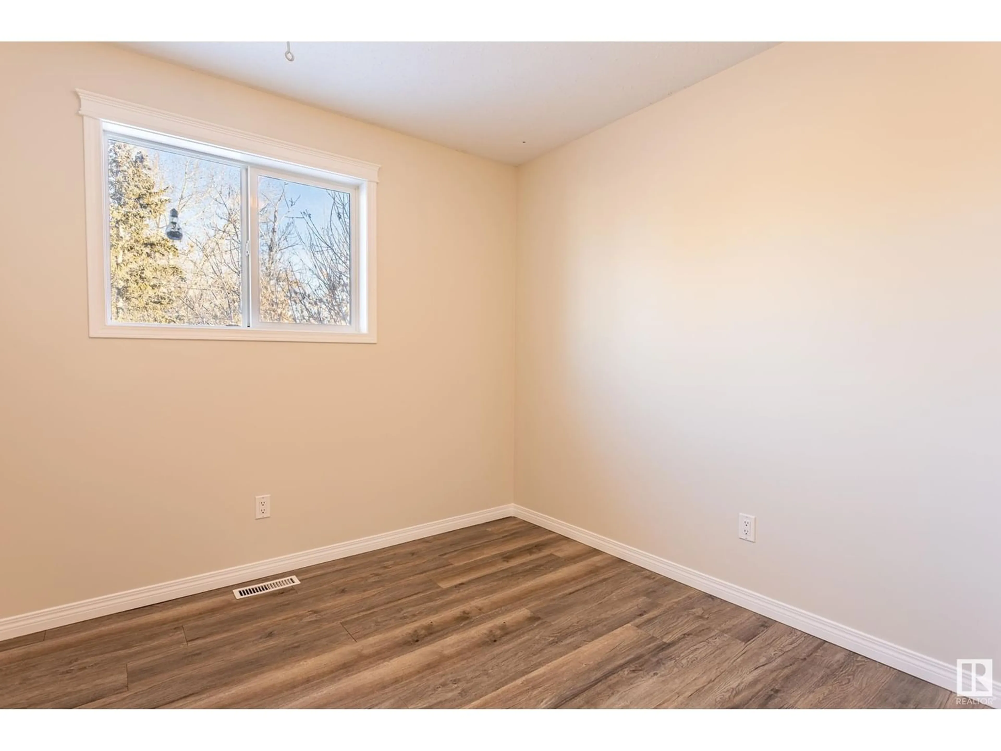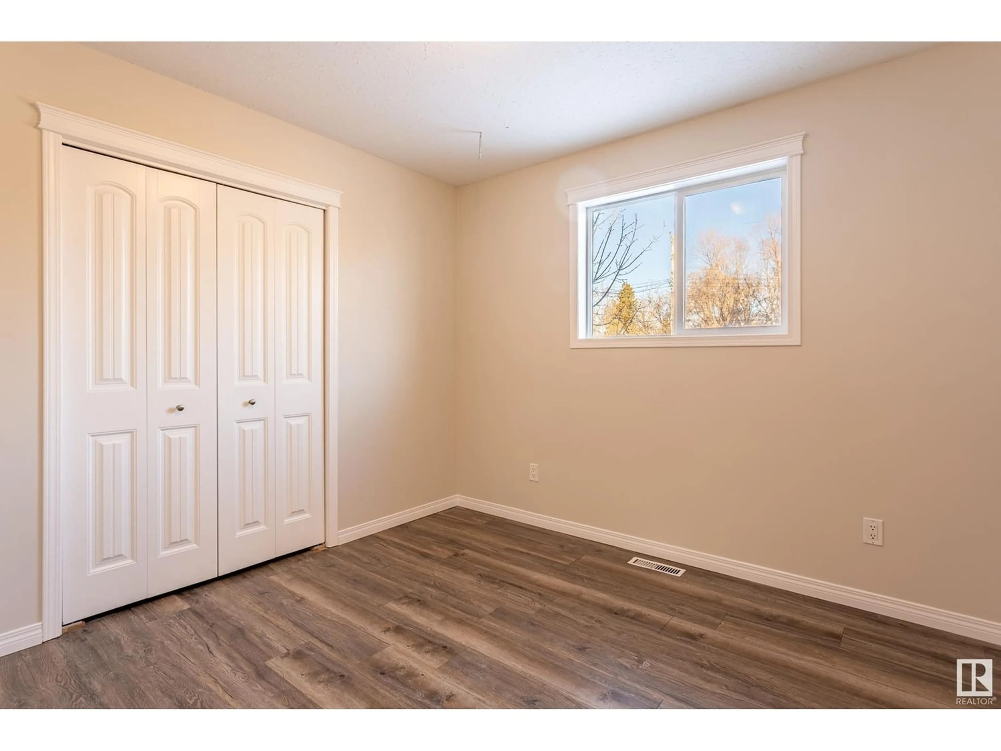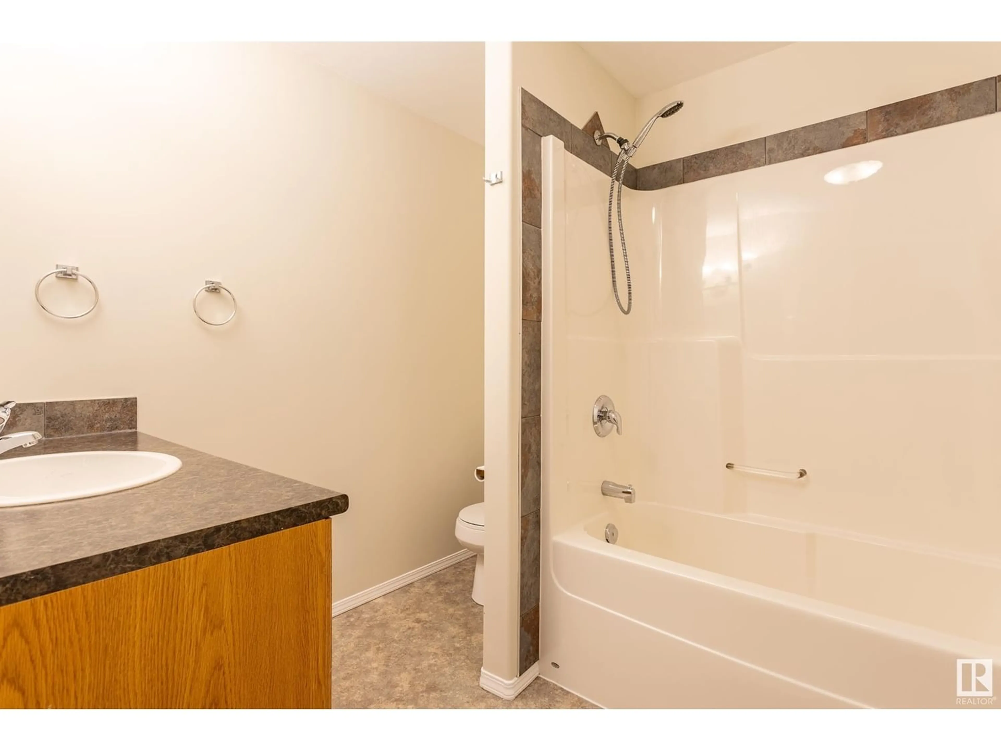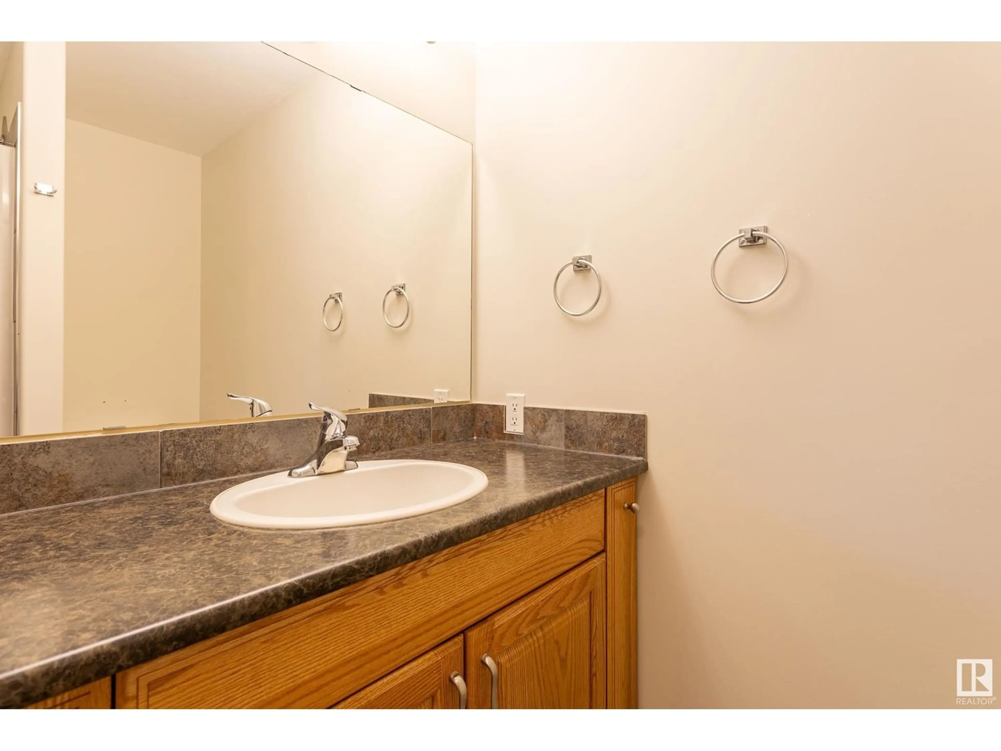4710 50 AV, Pickardville, Alberta T0G1W0
Contact us about this property
Highlights
Estimated ValueThis is the price Wahi expects this property to sell for.
The calculation is powered by our Instant Home Value Estimate, which uses current market and property price trends to estimate your home’s value with a 90% accuracy rate.Not available
Price/Sqft$214/sqft
Est. Mortgage$1,198/mo
Tax Amount ()-
Days On Market348 days
Description
Beautiful 2008, 1300 sq ft 3+2 bdrm bi-level with fully finished basement incl. second kitchen & laundry. Enter through spacious front entry which will take you to the upstairs or (illegal) basement suite. Upstairs you will find a large south facing living room open to dining & kitchen w/vault ceiling. Kitchen boasts tons of cabinets, SS appliances, & large island w/ breakfast bar. Main floor has generous sized master bdrm w/ 3 pce ensuite & walk in closet. Down the hall you will find two more bdrms & a 4 pce bath. Bright laundry room & rear entrance to low maintenance deck. Downstairs you will find a very functional kitchen w/ expresso cabinets & pantry. Large living/family room, 4 pce bath, 2 bdrms, laundry/storage, & mechanical room. Home has modern colors, hardwood, laminate, & lino thoughout, hot water on demand and is plumbed for BI Vac. Front drive parking as well as rear & low maint landscaping. New paint, basement vinyl flooring & interior doors. Just 10 minutes from Westlock. (id:39198)
Property Details
Interior
Features
Basement Floor
Family room
22.5' x 22.2'
