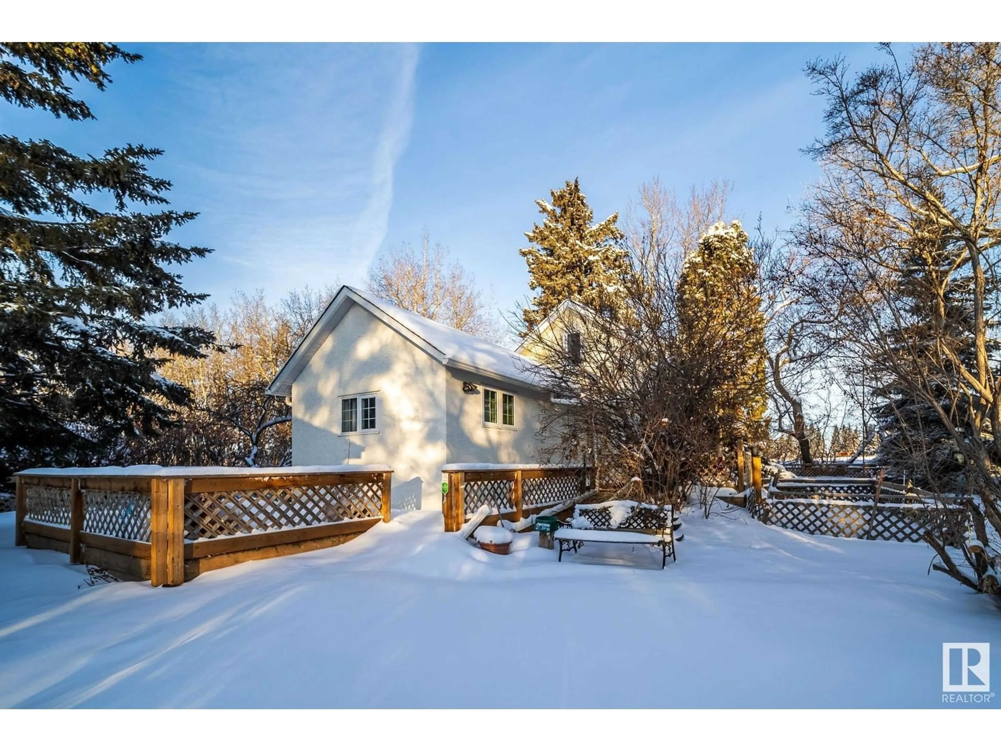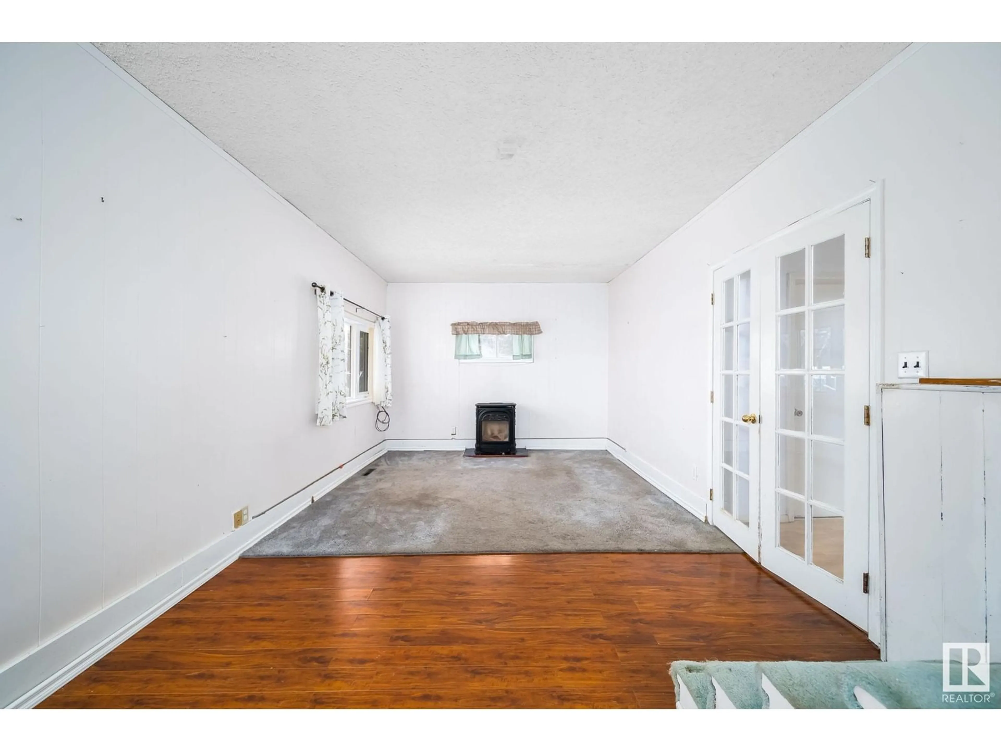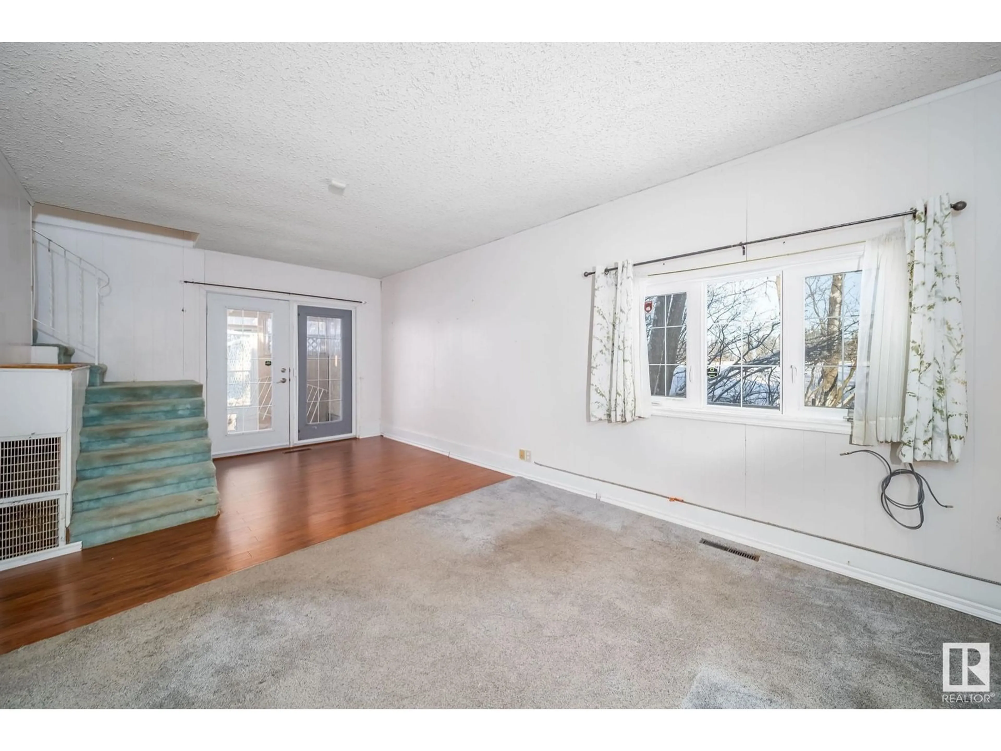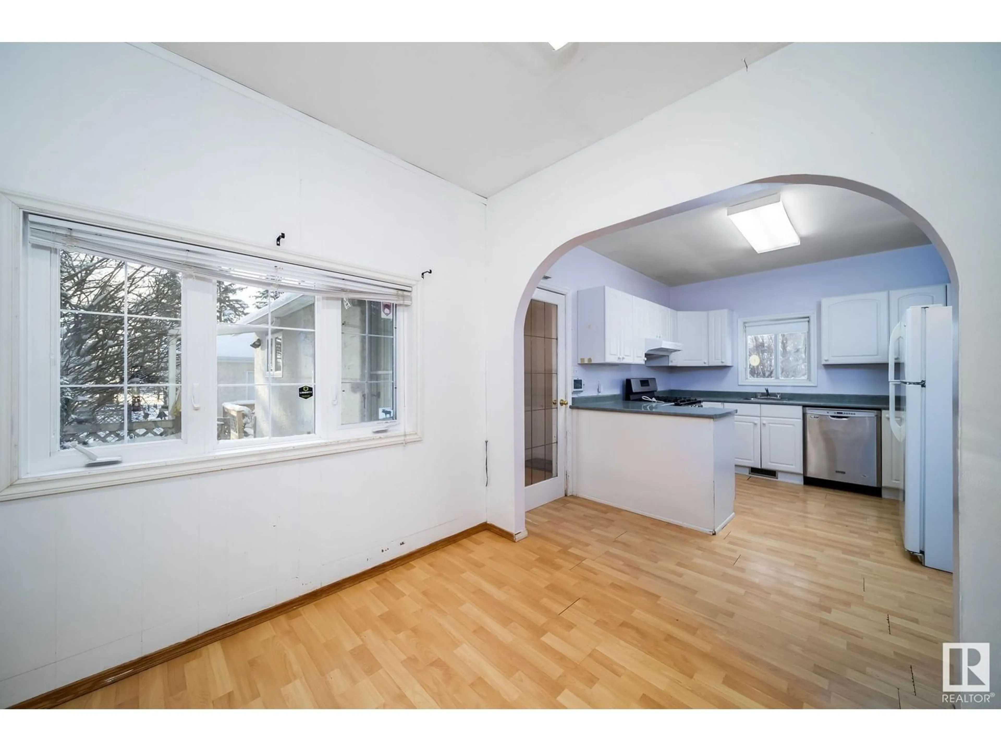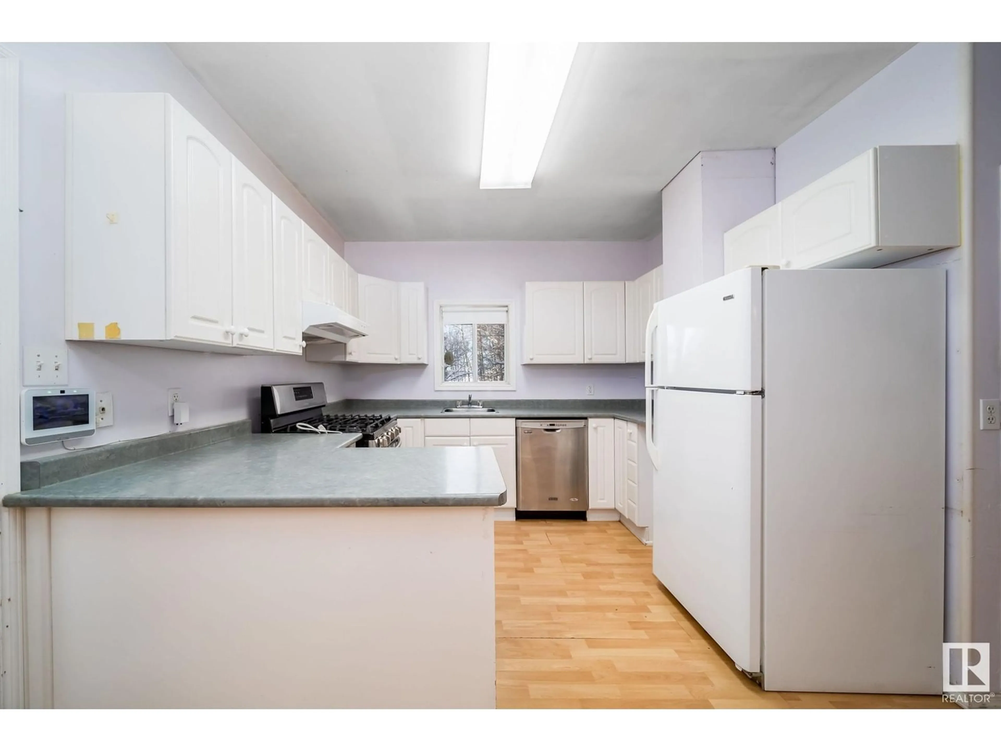25417 TWP ROAD 590, Rural Westlock County, Alberta T0G2J0
Contact us about this property
Highlights
Estimated ValueThis is the price Wahi expects this property to sell for.
The calculation is powered by our Instant Home Value Estimate, which uses current market and property price trends to estimate your home’s value with a 90% accuracy rate.Not available
Price/Sqft$286/sqft
Est. Mortgage$1,503/mo
Tax Amount ()-
Days On Market9 days
Description
This charming 1.5-storey home sits on 3 acres of land and features 3 bdrms, 2 full baths, & a dbl det garage. The property includes various outbuildings, such as a 4-stall barn, a chicken coop, a hay shelter, and 2 sheds. There are 3 pastures, all fenced and cross-fenced, as well as a horse shelter. The livestock water is heated, and a riding arena is also available. The entrance opens into a modern kitchen with SS appliances & a lg DR. Through the French doors, you’ll find a spacious LR/DR Rm combo with patio doors leading to an enclosed deck. Upstairs, there are 2 bdrms & a 4pc bath. Upgrades include a Primary bdrm, added onto the house 5 years ago, with a 4-pc ensuite. The kitch, updated 10 years ago, includes SS appliances (replaced 2 years ago). Several windows were replaced 4 yrs ago, & the upstairs bath was renovated 5 yrs ago. The shingles are 10 years old, & the bsmt which is 6 feet high, was finished 15 years ago, with new wiring and a sump pump installed 5 yrs ago. (id:39198)
Property Details
Interior
Features
Main level Floor
Living room
3.41 m x 6.37 mDining room
2.17 m x 2.56 mKitchen
4.02 m x 3.69 mPrimary Bedroom
5.06 m x 3.69 m
