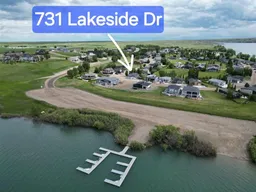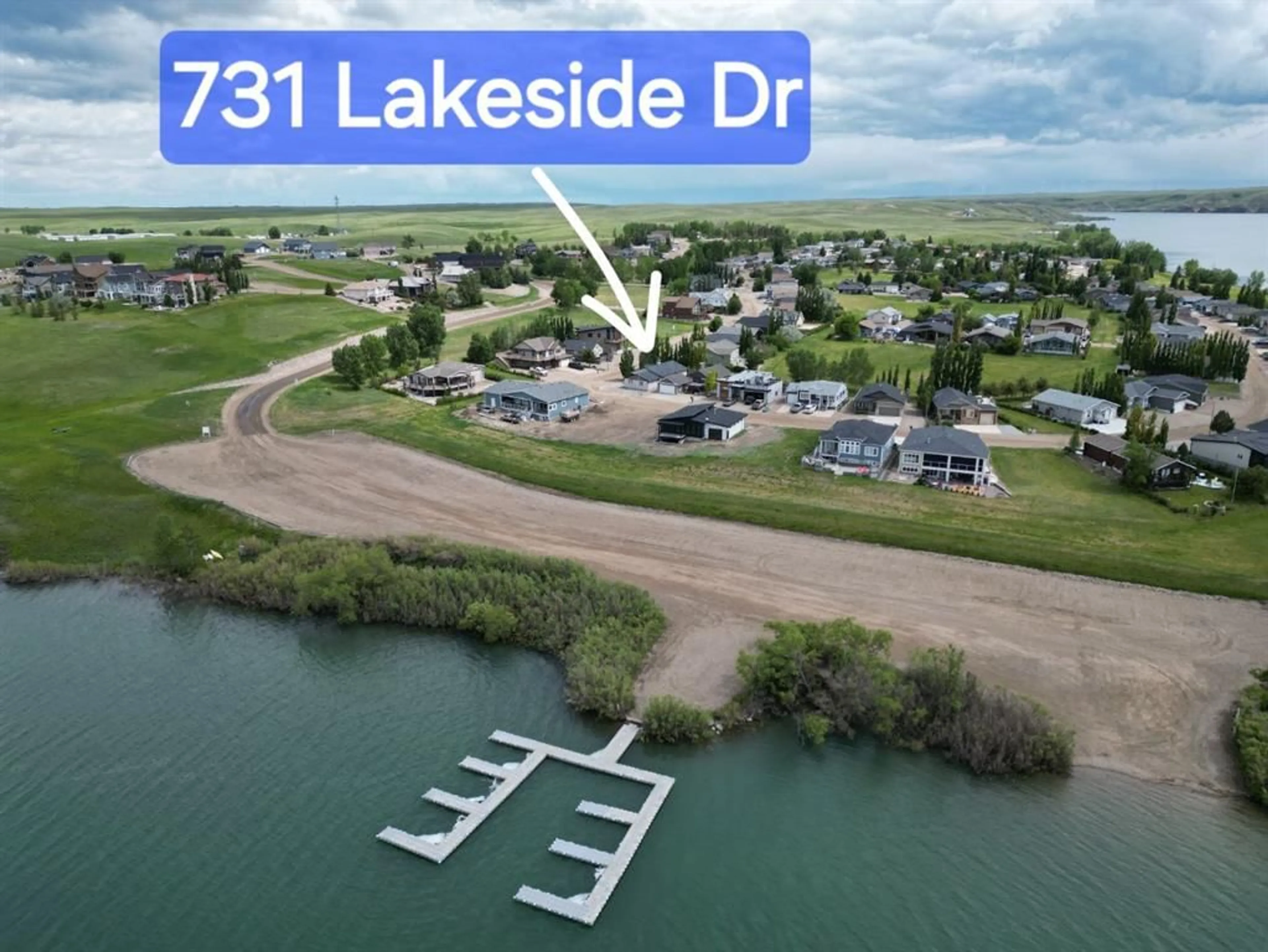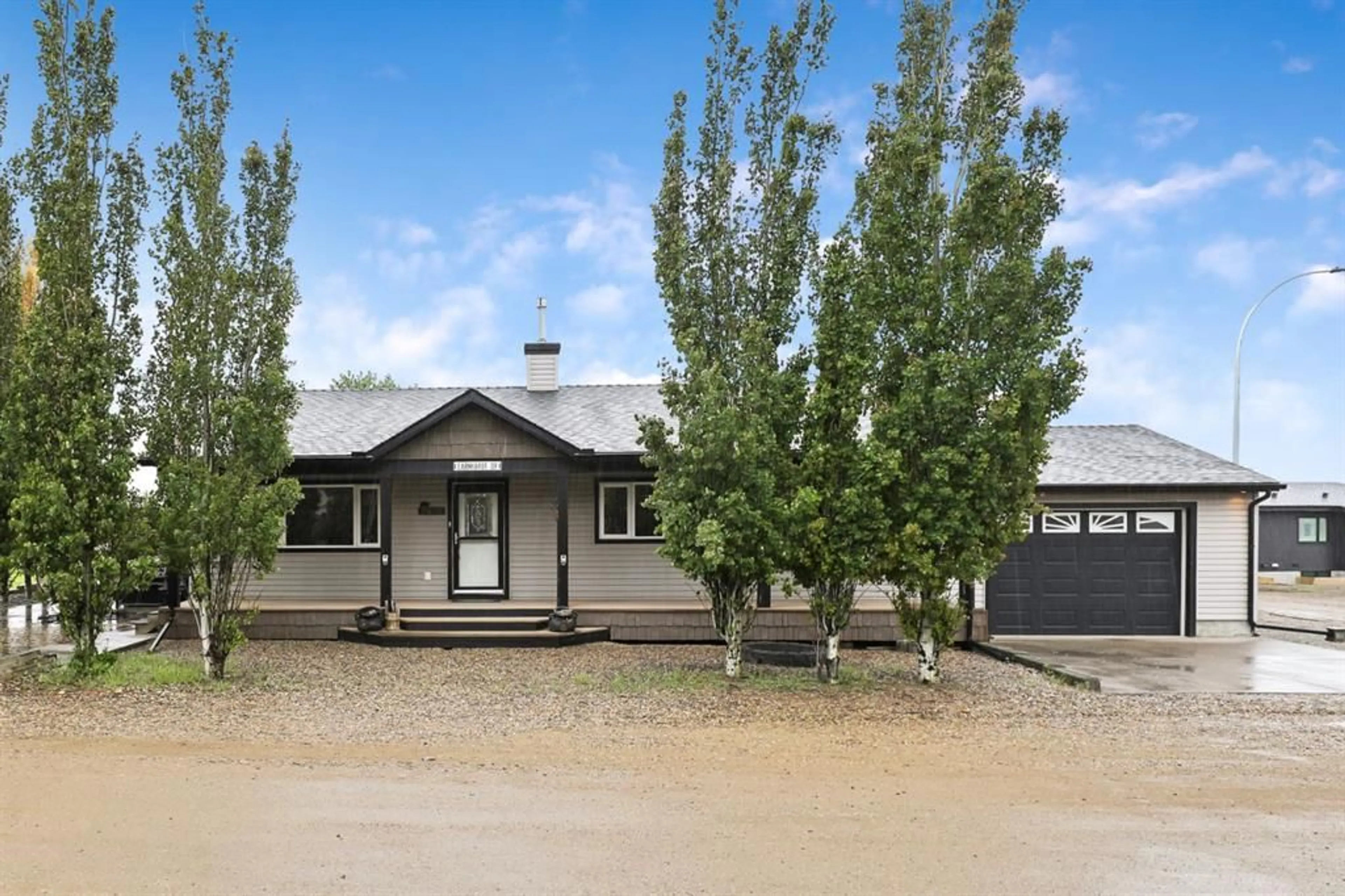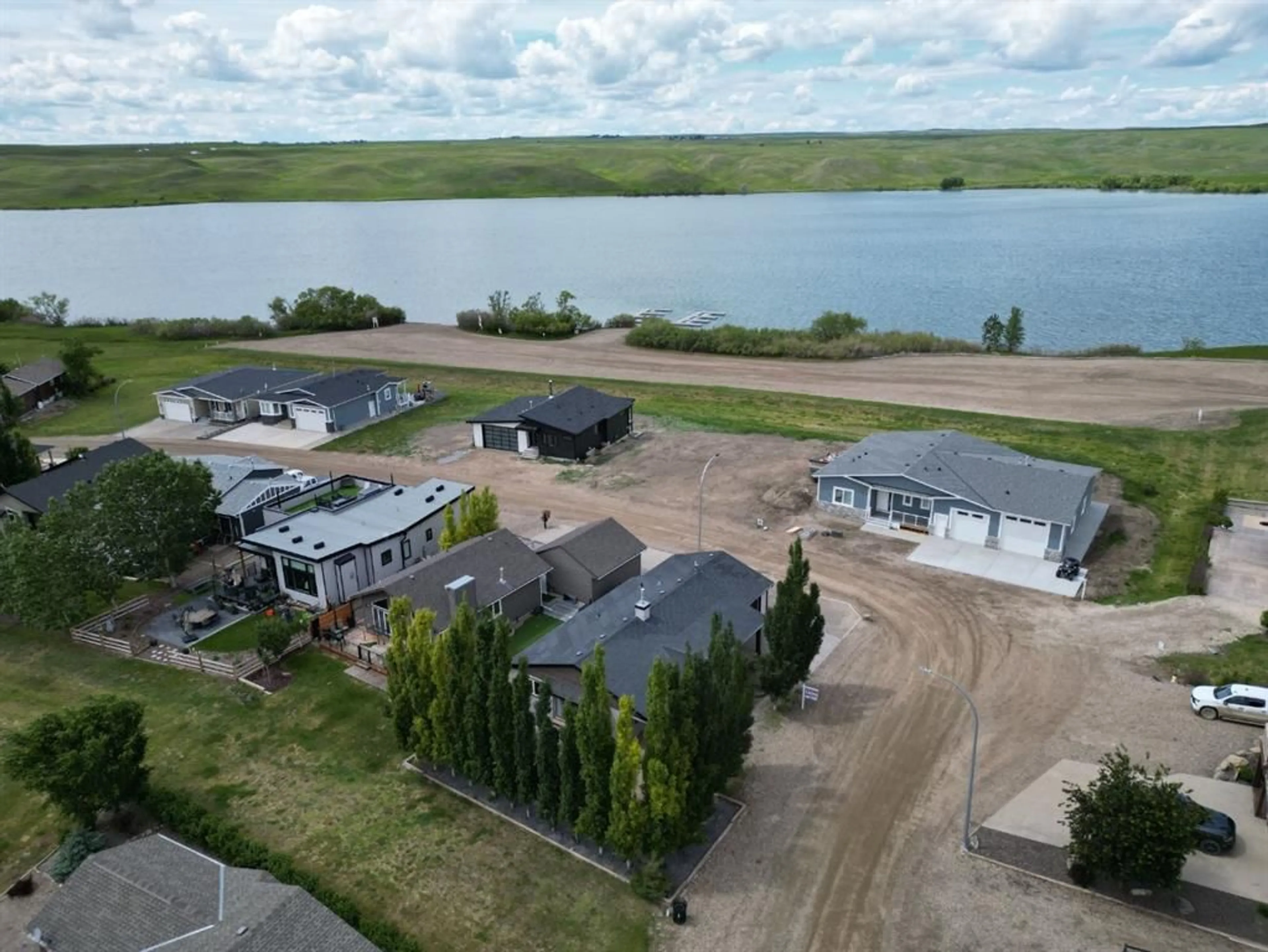731 Lakeside Dr, Rural Vulcan County, Alberta T0L 0R0
Contact us about this property
Highlights
Estimated ValueThis is the price Wahi expects this property to sell for.
The calculation is powered by our Instant Home Value Estimate, which uses current market and property price trends to estimate your home’s value with a 90% accuracy rate.$793,000*
Price/Sqft$380/sqft
Days On Market53 days
Est. Mortgage$2,104/mth
Maintenance fees$182/mth
Tax Amount (2024)$2,681/yr
Description
Discover your slice of paradise at Little Bow Resort! This year-round private community is perfectly situated just 1.5 hours from Calgary and only an hour from Lethbridge, making it an ideal escape for both city dwellers and those seeking a serene retreat. Nestled on the shores of Travers Reservoir, you'll have endless opportunities for fishing, boating, kayaking, swimming, and simply unwinding on a beautiful sandy beach. This custom-built bungalow features 4 spacious bedrooms and 2 modern bathrooms, offering 2,282 sq ft of comfortable living space. The bright, open kitchen with vaulted ceilings is a chef's dream, complete with stainless steel appliances, a wine cooler, and elegant granite countertops. Natural hardwood floors flow throughout the home, leading to a cozy living room warmed by a gas fireplace. The fully finished basement is a haven for entertainment and relaxation, featuring a large bedroom, full bath, theatre/recreation room, fitness/games area, and ample storage space in the utility room. Step outside to a maintenance-free, fully landscaped yard with a stamped concrete patio. Enjoy evenings soaking in the hot tub with a glass of wine, surrounded by the tranquility of nature. Whether you're looking for a peaceful retreat to enjoy all year round or a quick weekend getaway, this home at Little Bow Resort offers the perfect lake lifestyle. Don't miss out on this opportunity, call today!
Property Details
Interior
Features
Main Floor
Kitchen
11`7" x 12`1"Dining Room
10`6" x 10`4"Living Room
15`6" x 15`10"Bedroom - Primary
10`0" x 12`5"Exterior
Features
Parking
Garage spaces 2
Garage type -
Other parking spaces 2
Total parking spaces 4
Property History
 50
50


