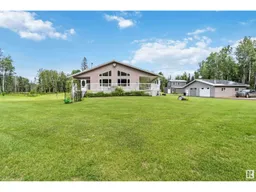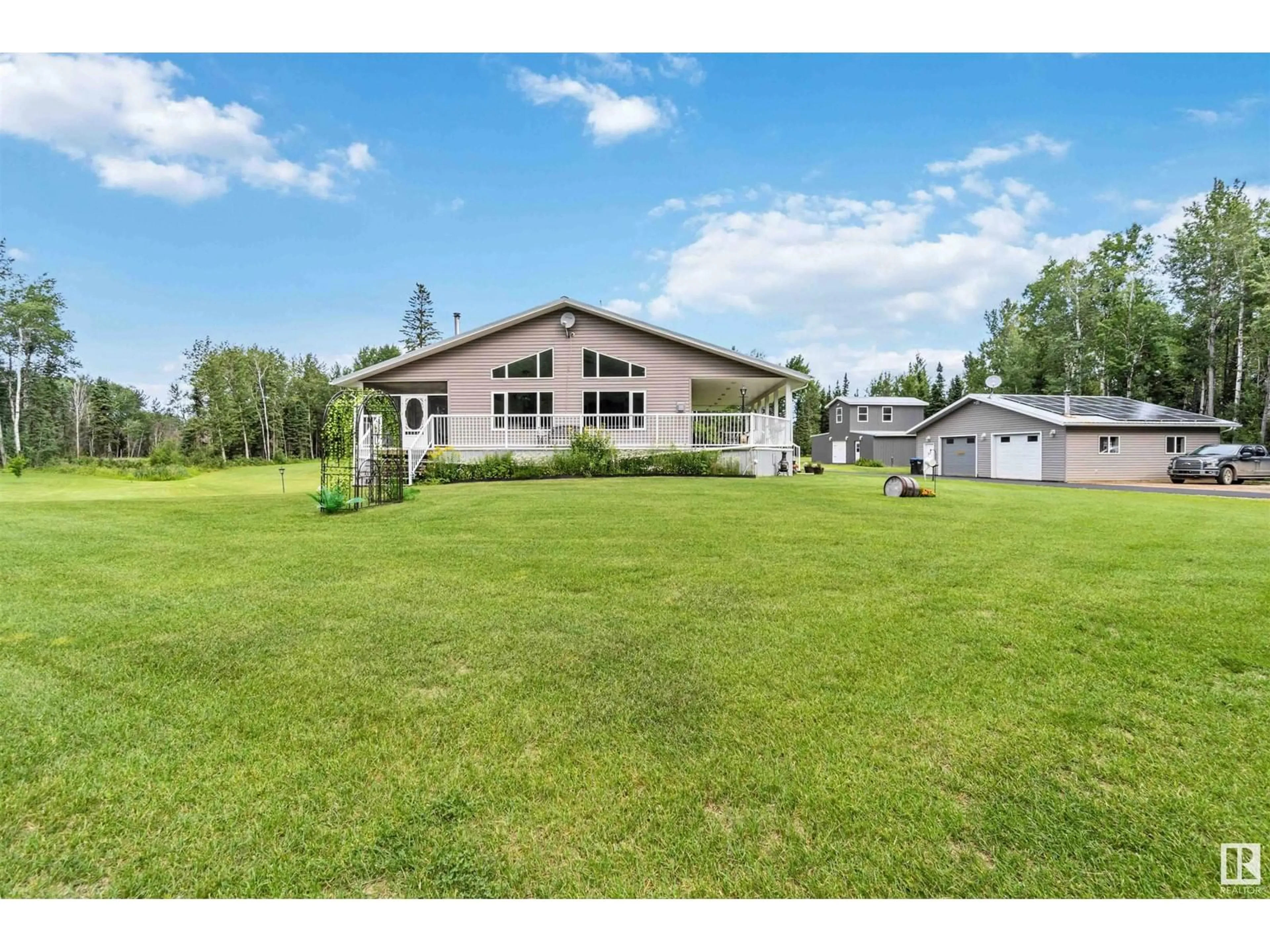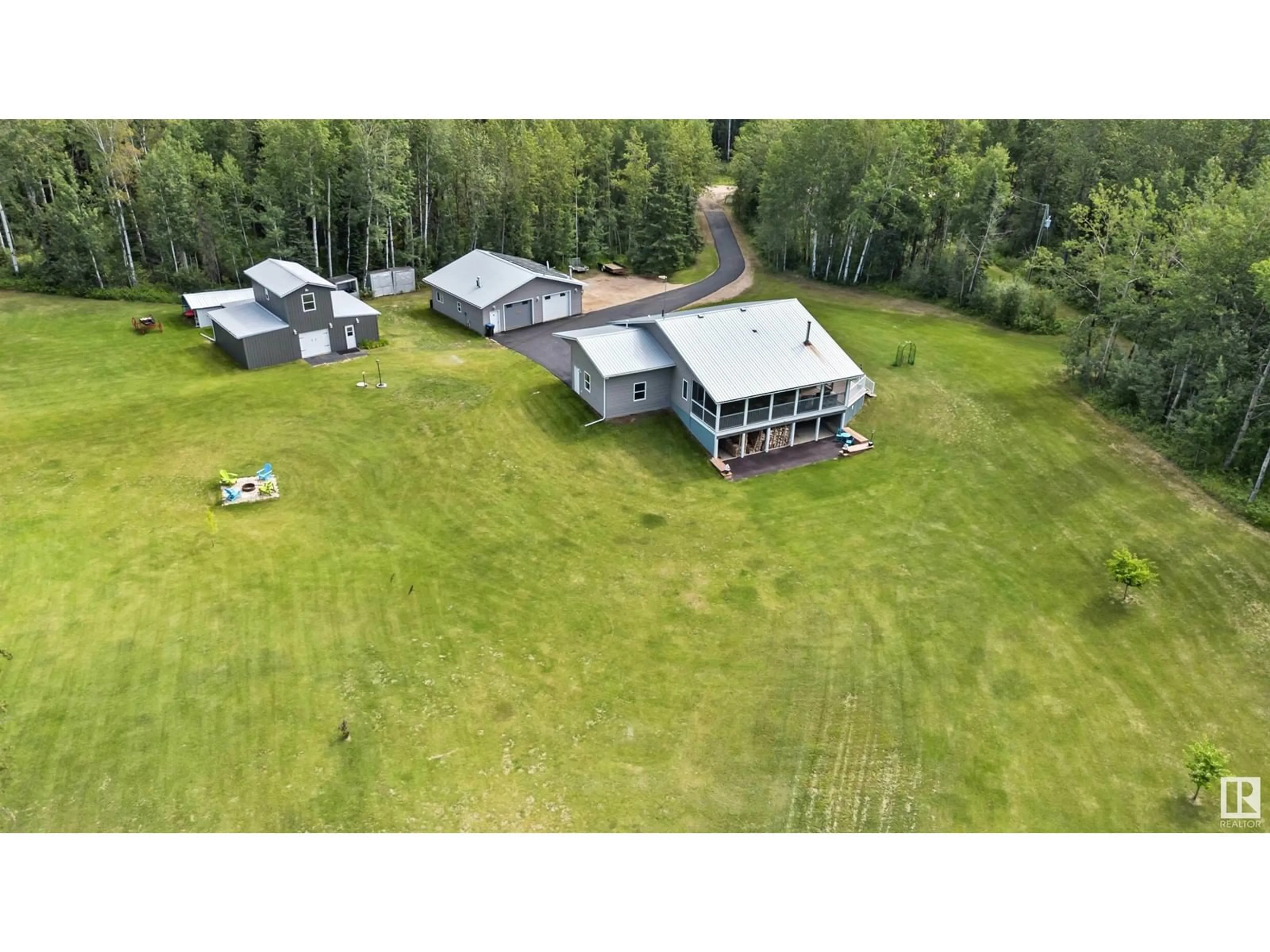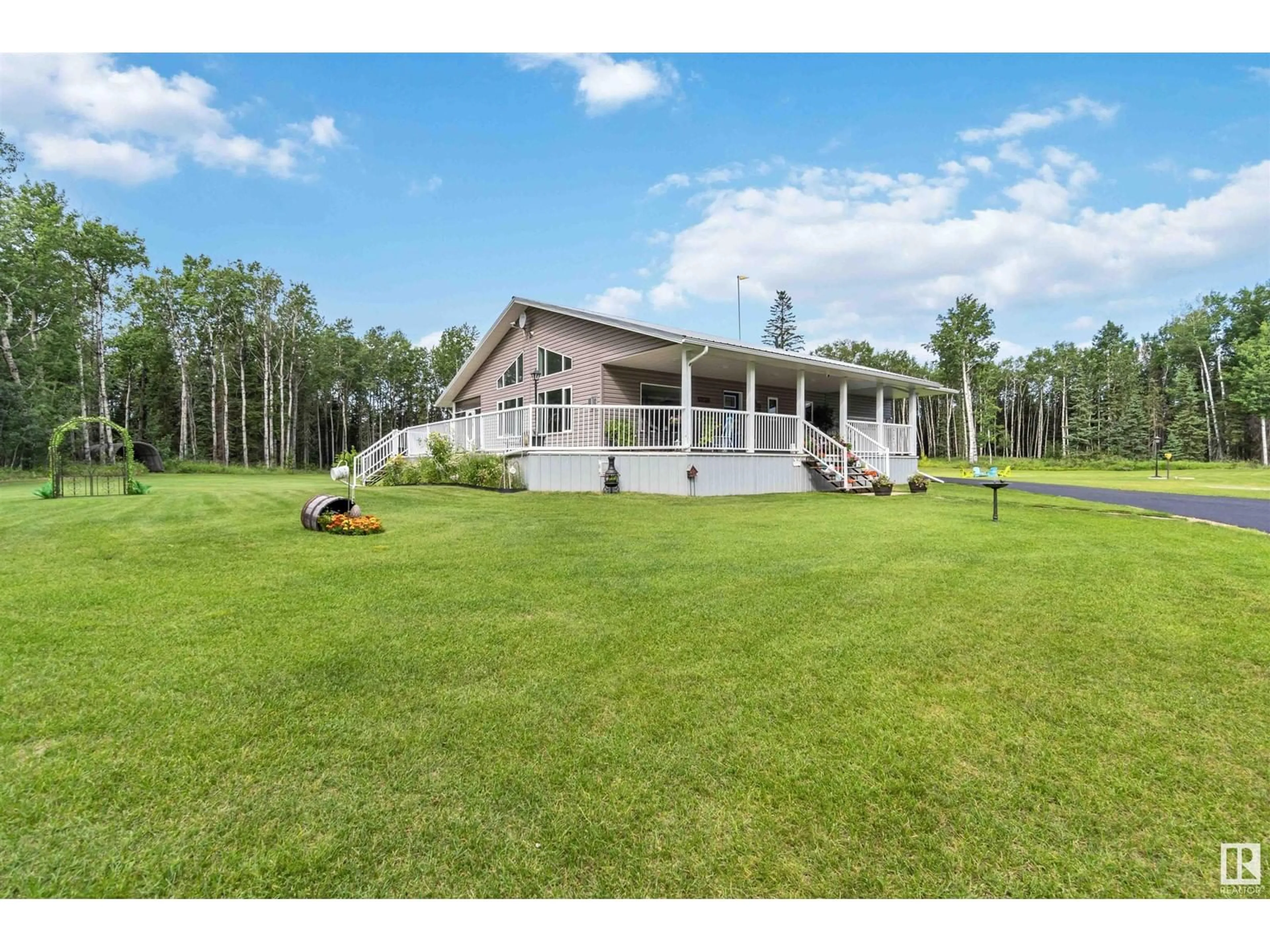61322 Rge Rd 224, Rural Thorhild County, Alberta T0A3J0
Contact us about this property
Highlights
Estimated ValueThis is the price Wahi expects this property to sell for.
The calculation is powered by our Instant Home Value Estimate, which uses current market and property price trends to estimate your home’s value with a 90% accuracy rate.$482,000*
Price/Sqft$469/sqft
Days On Market7 days
Est. Mortgage$2,147/mth
Tax Amount ()-
Description
Stunning hillside WALK-OUT bungalow on pristine 10 Acres with a manicured lawn, fruit trees & vegetable garden. SOLAR PANELS makes this home cost efficient & has basement in-floor heating plus Air Conditioning The home has an open concept design with triple pane windows, a partially covered wrap-around deck plus a screened in porch evening enjoyment. Metal roofs on all buildings. Living room with corner fireplace, dining & kitchen all exposed to this bright & sunny area! Main floor primary bedroom w/3 pc ensuite, laundry & a 2 pc bathroom off the single attached heated garage. The basement is finished with a 2nd bedroom, full bathroom, family/games room with an efficient wood burning stove. The lower door leads to a covered area under the deck with plenty of room for wood storage. Dream garage -30x36 - with I/F heating, bedroom, 3 pc bath& kitchenette & wood stove, plus loads of cabinets. 36x20 barn/storage with loft. New asphalt driveway. This property must be seen to be appreciated!! (id:39198)
Property Details
Interior
Features
Basement Floor
Family room
7.76 m x 8.67 mBedroom 2
3.18 m x 4.34 mProperty History
 57
57


