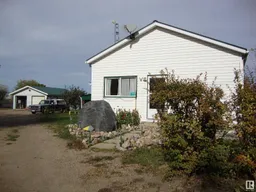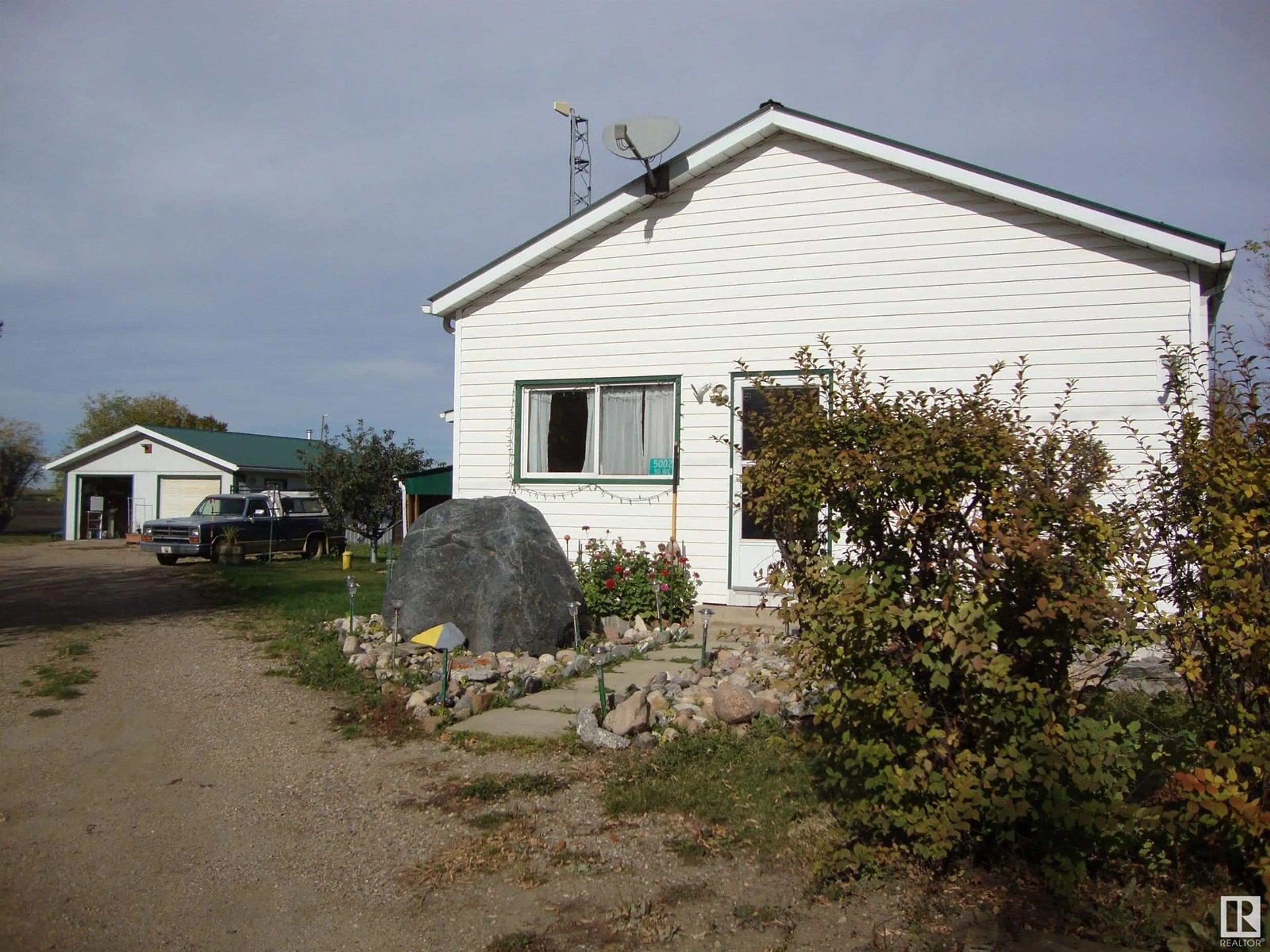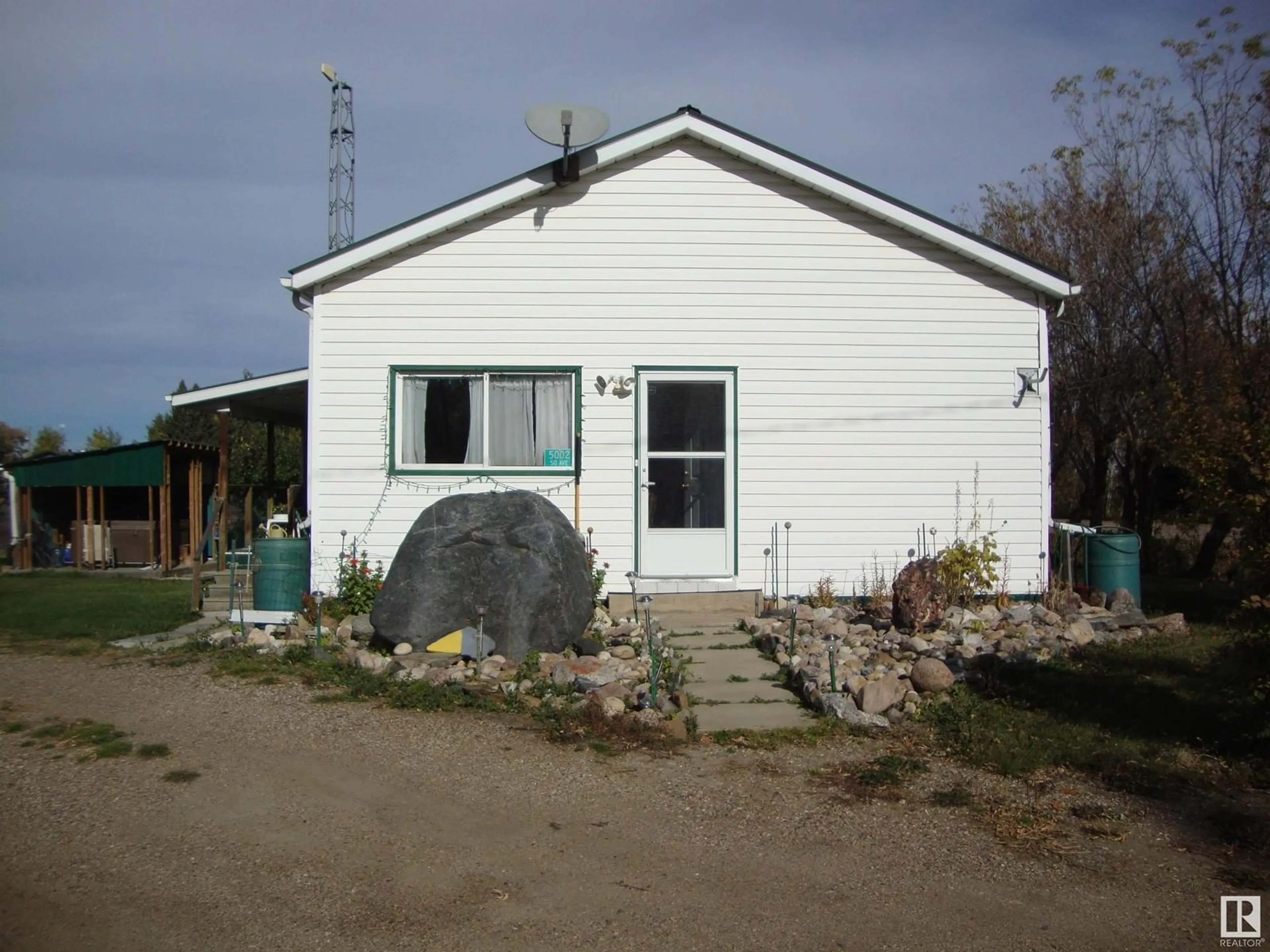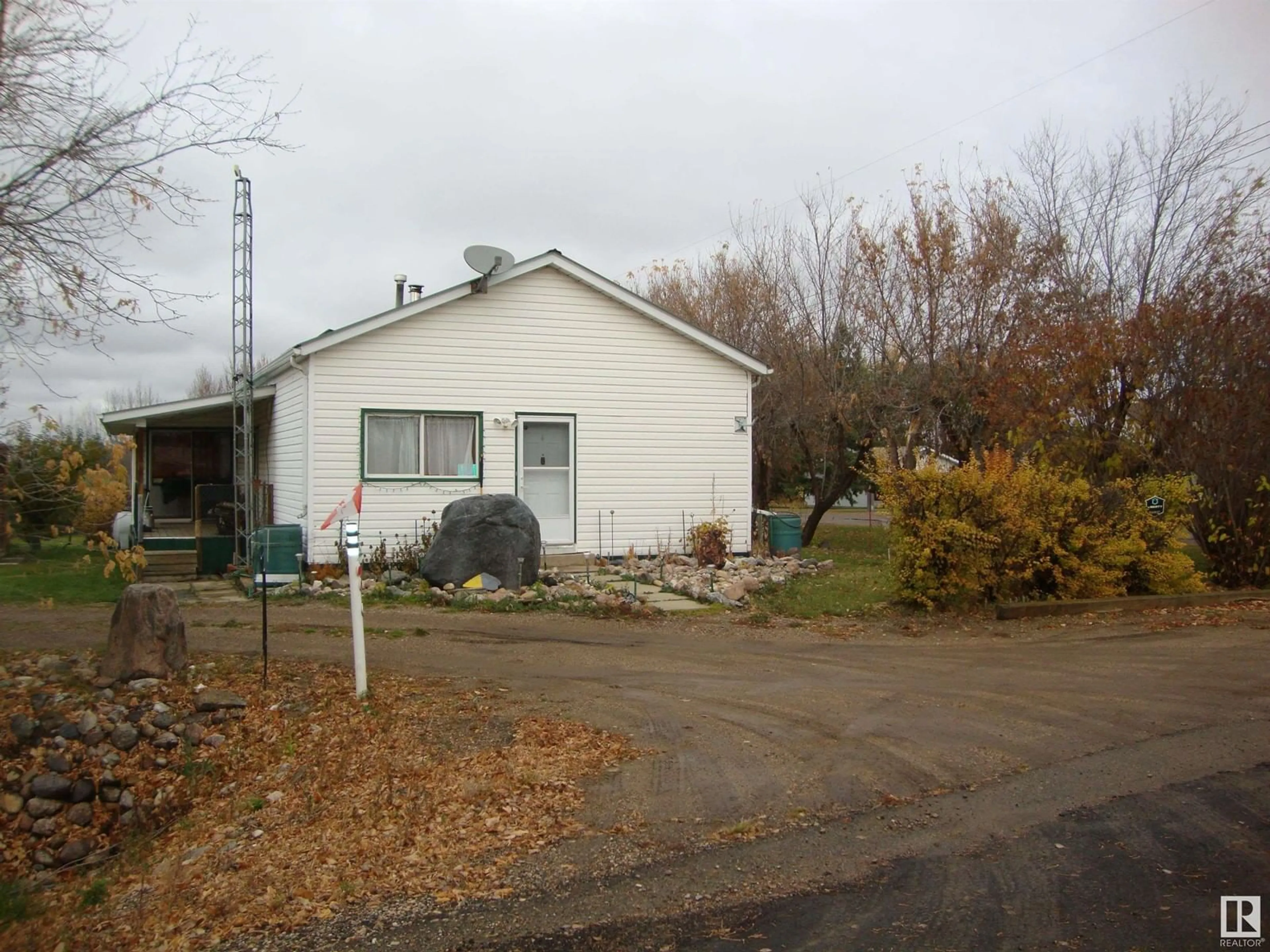5002 50 AV, Abee, Alberta T0A0A0
Contact us about this property
Highlights
Estimated ValueThis is the price Wahi expects this property to sell for.
The calculation is powered by our Instant Home Value Estimate, which uses current market and property price trends to estimate your home’s value with a 90% accuracy rate.Not available
Price/Sqft$114/sqft
Est. Mortgage$644/mo
Tax Amount ()-
Days On Market13 days
Description
This very well-maintained 1/2 ac property sits in the quiet and friendly hamlet of Abee just off Hwy 63. It has its own well and sewer system(tank & field). A very pretty parcel with planted trees/shrubs, great garden area, double garage (htd & insul), woodshed, and good storage sheds. The 2 bedrm home has a huge living rm w/ woodstove, great kitchen w/ solid wood cupboards (bottom cabinets have pullouts), 3pc main bath w/soaker tub, primary bedrm w/ huge closet organizer, and a very spacious back entrance w/ laundry facilities. The deck and heated sunroom add to the coziness of this home! Added bonus is a covered hot tub built on skids right beside the house to enjoy all season! The partial basemnt has a curtained off area w/ shower & toilet, a cold room and enough space for freezers & storage. Some furniture & tools will stay. This place has been exceptionally well cared for and maintained over the years. (id:39198)
Property Details
Interior
Features
Main level Floor
Living room
9.1 m x 4.12 mKitchen
6 m x 3.5 mPrimary Bedroom
4.45 m x 2.9 mBedroom 2
3.55 m x 2.62 mProperty History
 47
47


