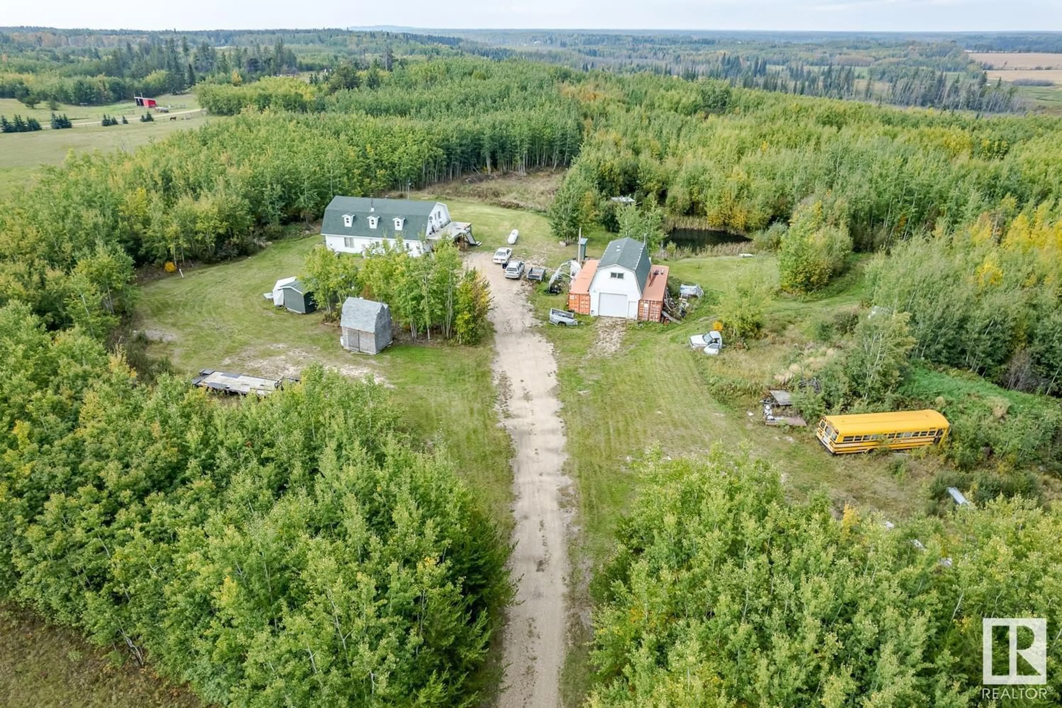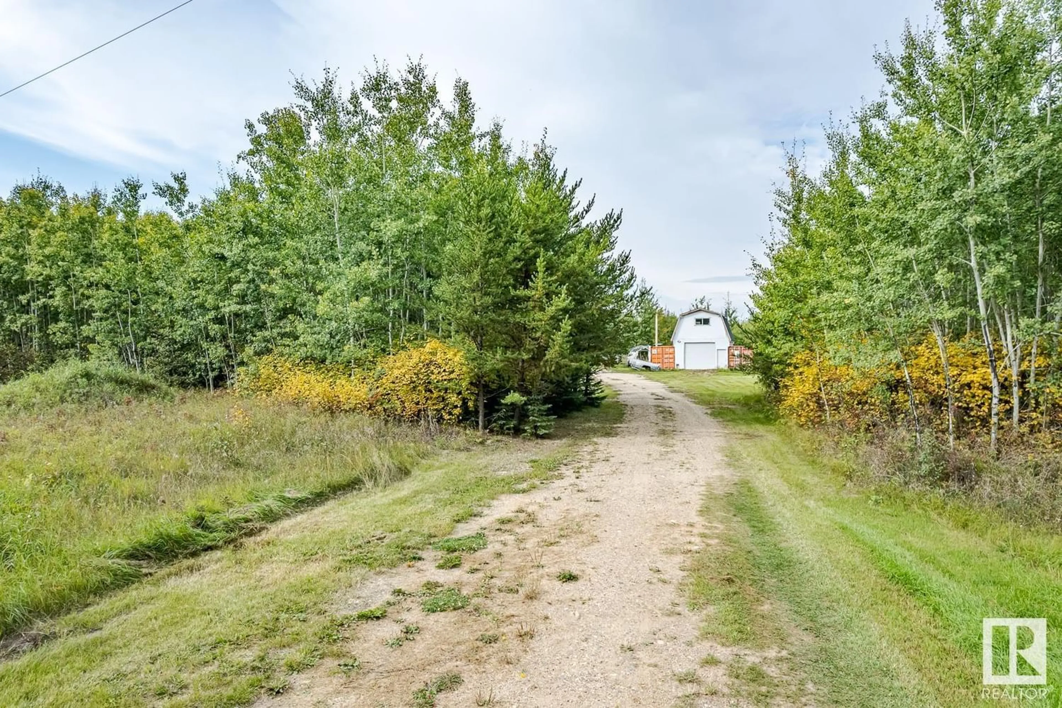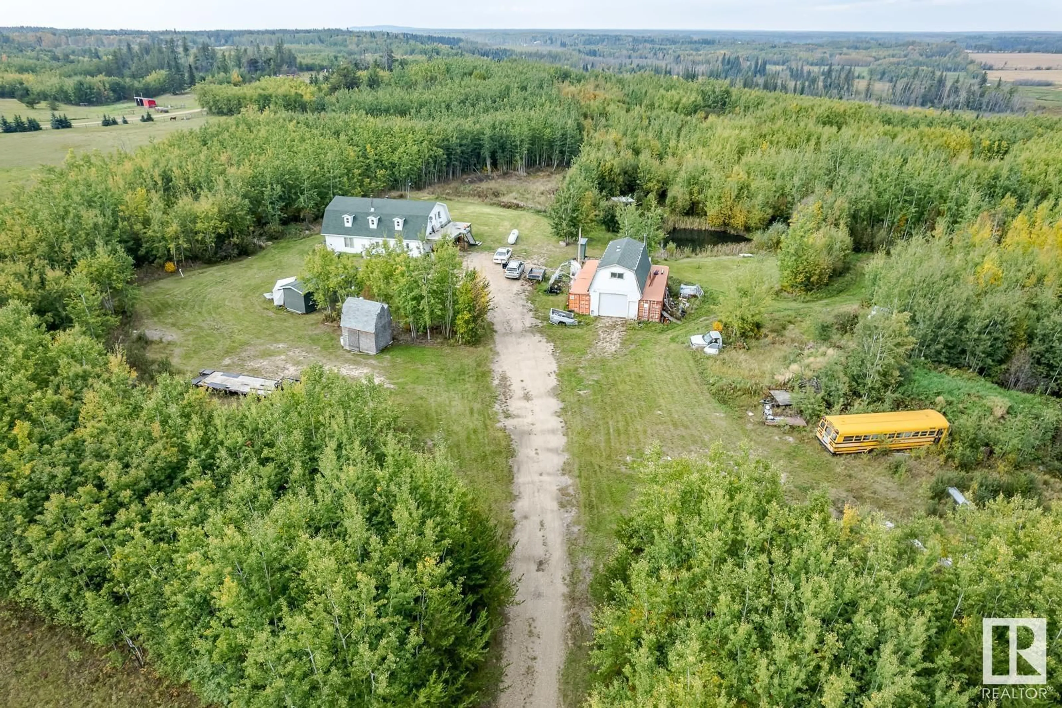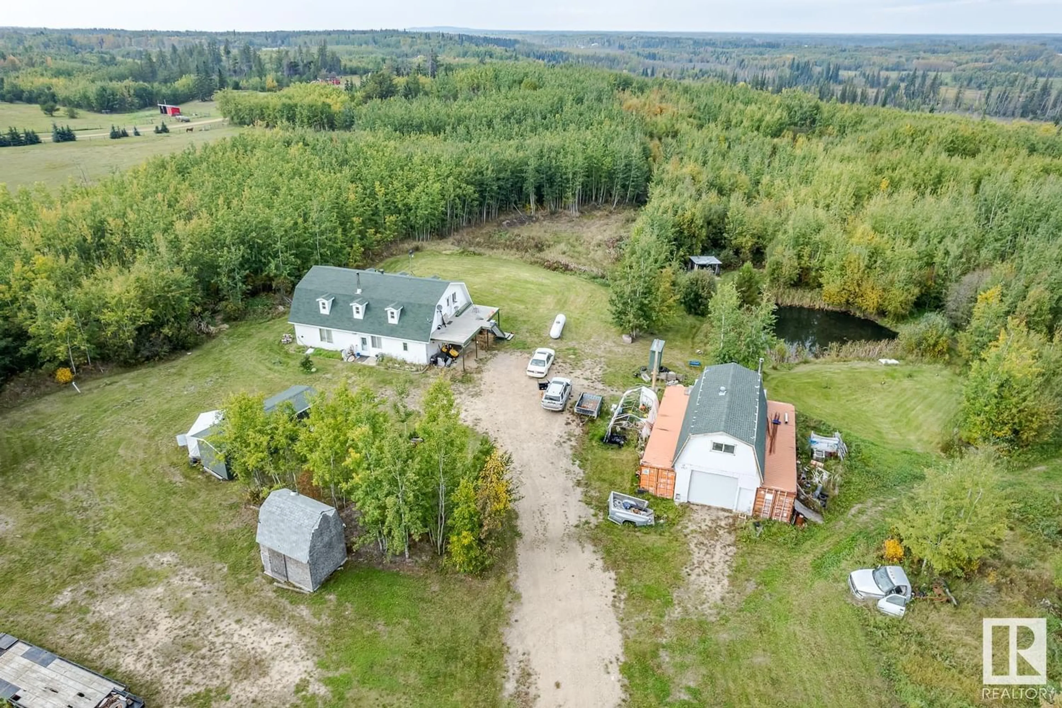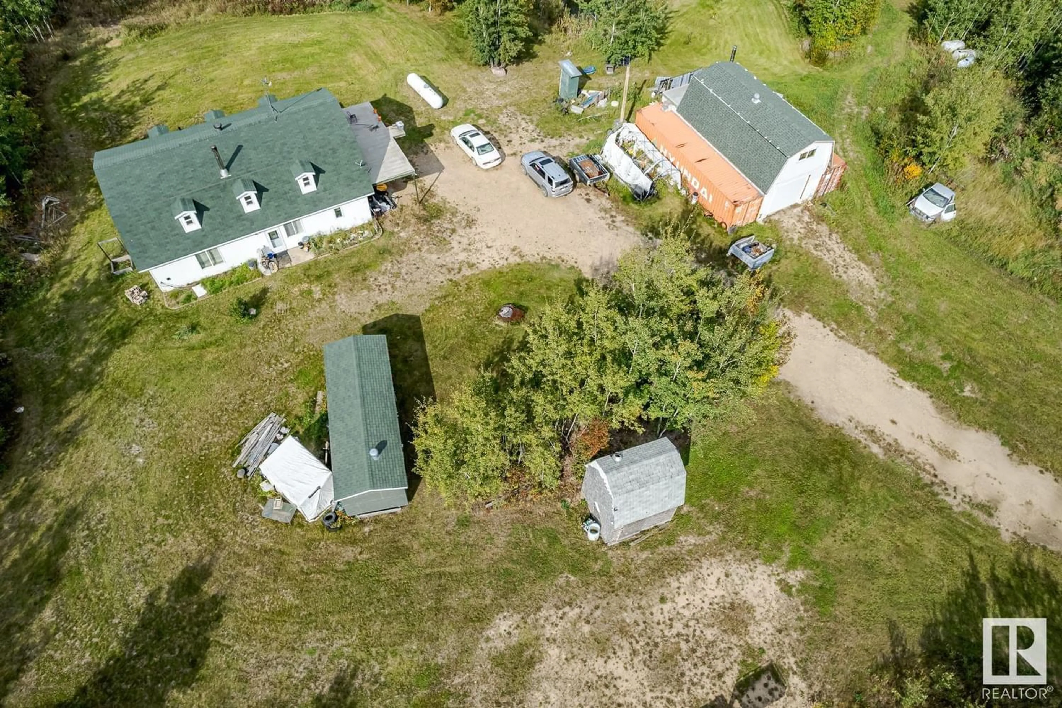23118 TWP 584, Rural Thorhild County, Alberta T0A0Z0
Contact us about this property
Highlights
Estimated ValueThis is the price Wahi expects this property to sell for.
The calculation is powered by our Instant Home Value Estimate, which uses current market and property price trends to estimate your home’s value with a 90% accuracy rate.Not available
Price/Sqft$175/sqft
Est. Mortgage$1,889/mo
Tax Amount ()-
Days On Market1 year
Description
JUST UNDER 10 ACRES OF MIXED FOREST & OPEN SPACE MINUTES AWAY FROM HALF MOON LAKE & 20 MINUTE FROM REDWATER! THIS CUSTOM BUILT 3000 SQFT (BUIDER SIZE) 4BDRM 3 BATHRM W/ ENSUITE! 2 STOREY HOME W/ 18X40 WORKSHOP WILL AMAZE YOU! IN FLOOR HEATING, MAIN FLOOR LAUNDRY, HOT WATER ON DEMAND HUGE OPEN KITCHEN W STAINLESS STEEL APPLIANCES LOTS OF COUNTER TOPS LAMINATE FLOORING THROUGHOUT, TILE IN ALL THE BATHROOMS, TONS OF LIGHTING THRU OUT HOME. WIDE OPEN FLOOR PLAN WITH WOOD BURNING STOVE IN LARGE LIVING ROOM. 2ND FLOOR FEATURES A MASSIVE BDRM SPACIOUS FULLY TILED 4PCE BATH GLASSLESS SHOWER, MASSIVE BONUS ROOM. SPECIAL FULLY PLUMBED FLEX ROOM. WALK OUT TO YOUR 12X30 DECK TO CATCH THE SUNRISES! CEILING HAS R44 ROXALL SOUND PROOF INSUALTION. INCLUDED IS A 10 X 28 & 10X12 SHEDS, 18 X 40 GARAGE/SHOP WITH 10 'WIDE AND 9 'HIGH DOOR WITH 2-40' ATTACHED SEA CANS. ANOTHER 600 FT UPSTAIRS FOR OFFICE OR STORAGE. IN FLOOR HEATING. PRIVITE STOCKED FISH POND. BRING ALL OFFERS!! (id:39198)
Property Details
Interior
Features
Main level Floor
Dining room
Kitchen
Primary Bedroom
Living room
Exterior
Parking
Garage spaces 10
Garage type -
Other parking spaces 0
Total parking spaces 10
Property History
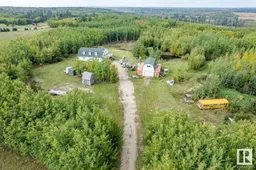 50
50
