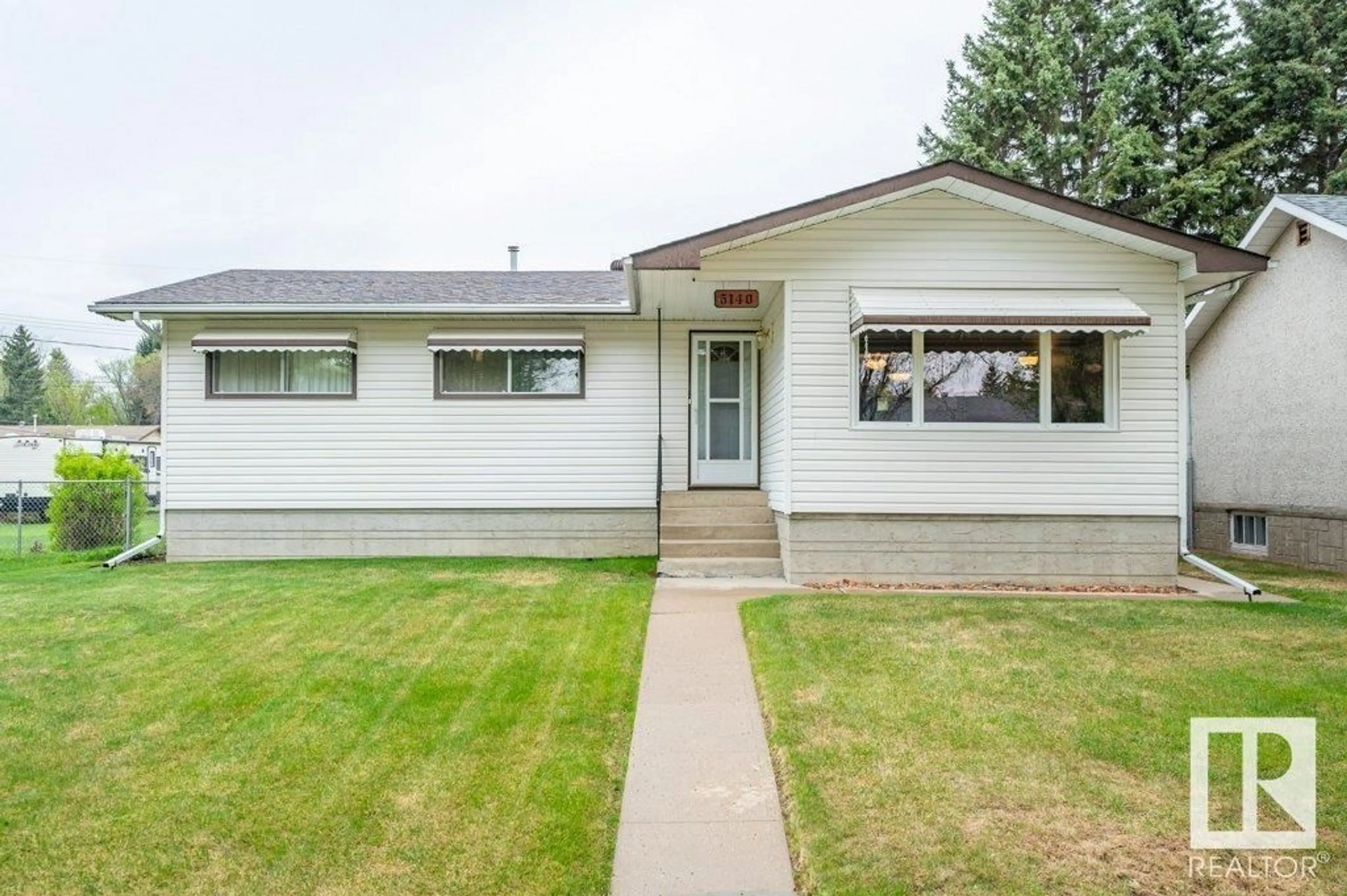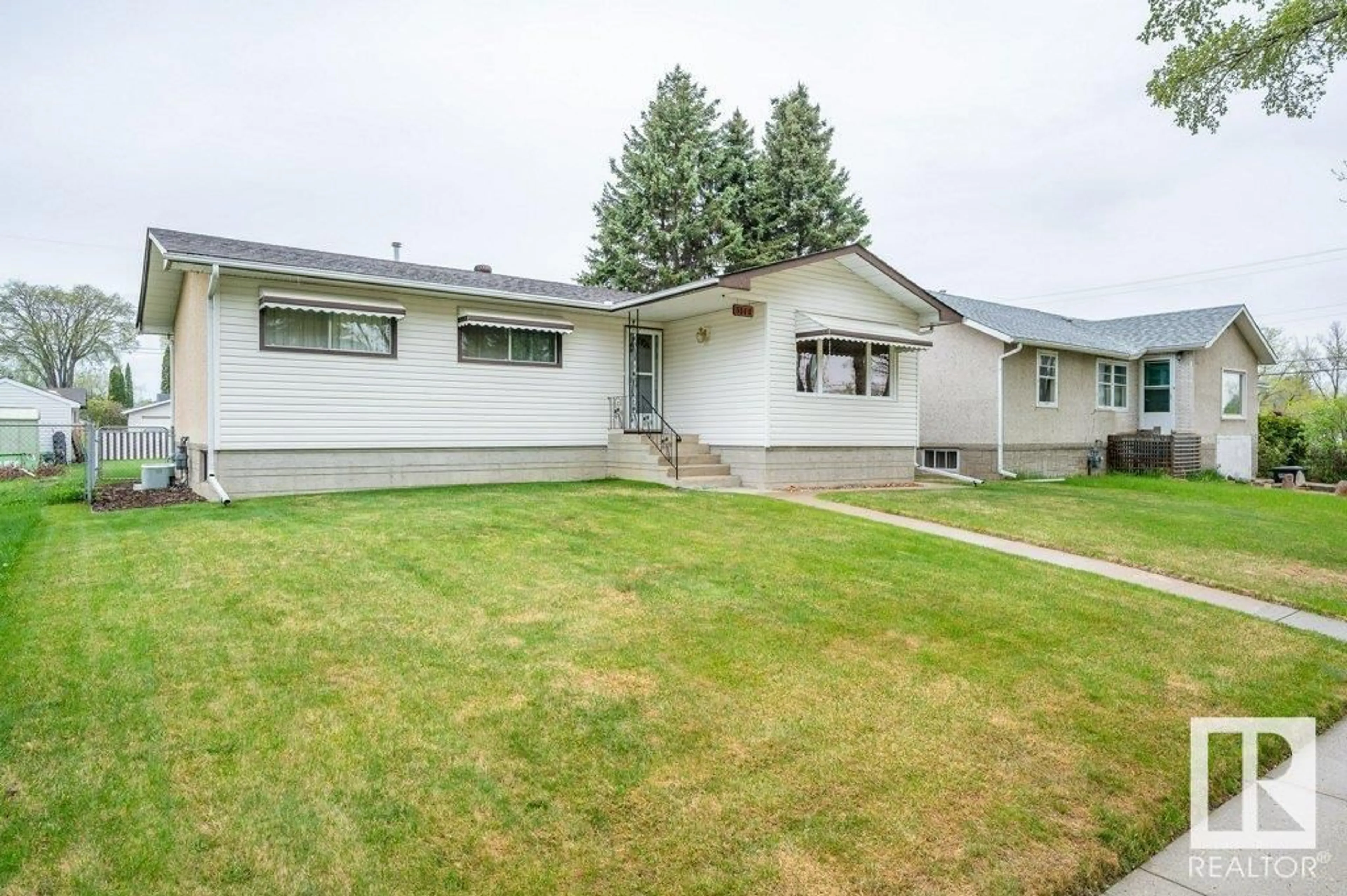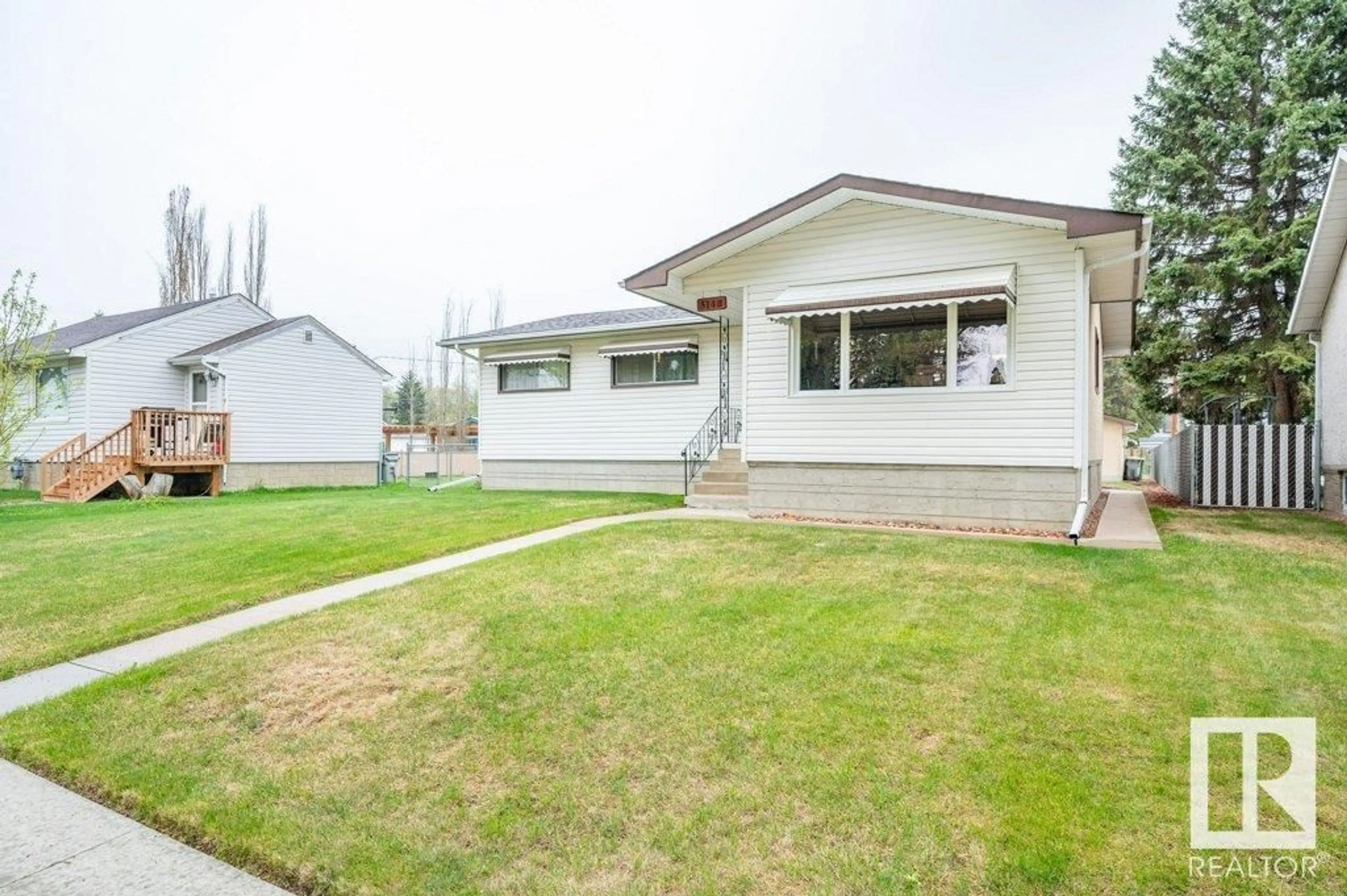5140 52 ST, Redwater, Alberta T0A2W0
Contact us about this property
Highlights
Estimated ValueThis is the price Wahi expects this property to sell for.
The calculation is powered by our Instant Home Value Estimate, which uses current market and property price trends to estimate your home’s value with a 90% accuracy rate.Not available
Price/Sqft$231/sqft
Est. Mortgage$1,181/mo
Tax Amount ()-
Days On Market218 days
Description
This perfectly located bungalow is just one block from Redwater School, the outdoor pool, the golf course and Pembina Place. Pride of ownership is evident in this 3+2 bedroom home, which includes a primary bedroom with a 2-piece ensuite. The main floor also features a large living room, a dining/kitchen area, and a 3-piece main bathroom. The basement offers a spacious rec room, a laundry room, a 3-piece bathroom and the two additional bedrooms . Over the years, upgrades have included new shingles, a picture window, vinyl siding, a hot water tank, and a high-efficiency furnace with central air. The well-maintained fenced yard includes an oversized single garage and space to park your RV at home. (id:39198)
Property Details
Interior
Features
Basement Floor
Family room
Bedroom 4
Bedroom 5
Laundry room




