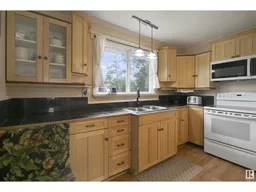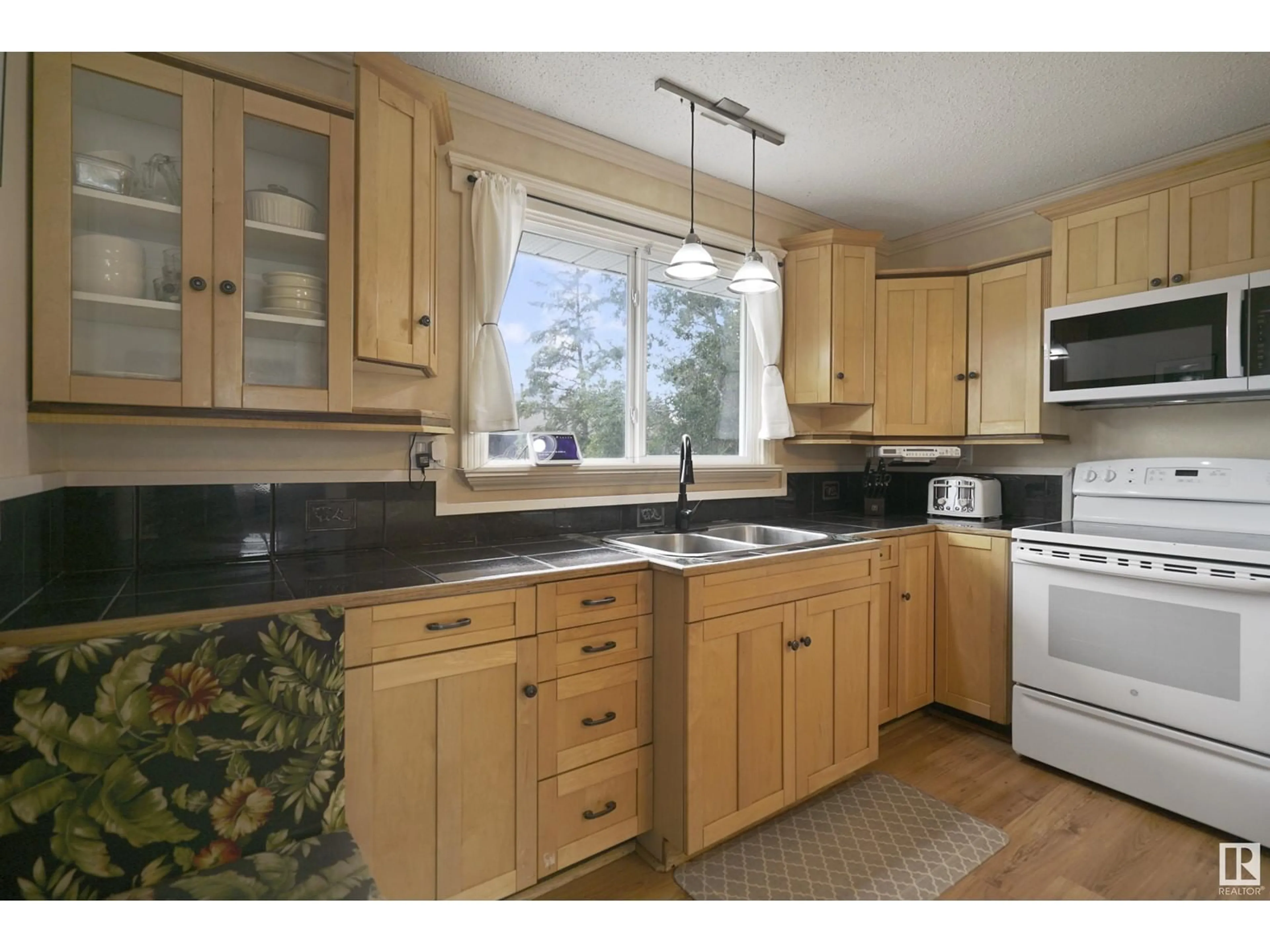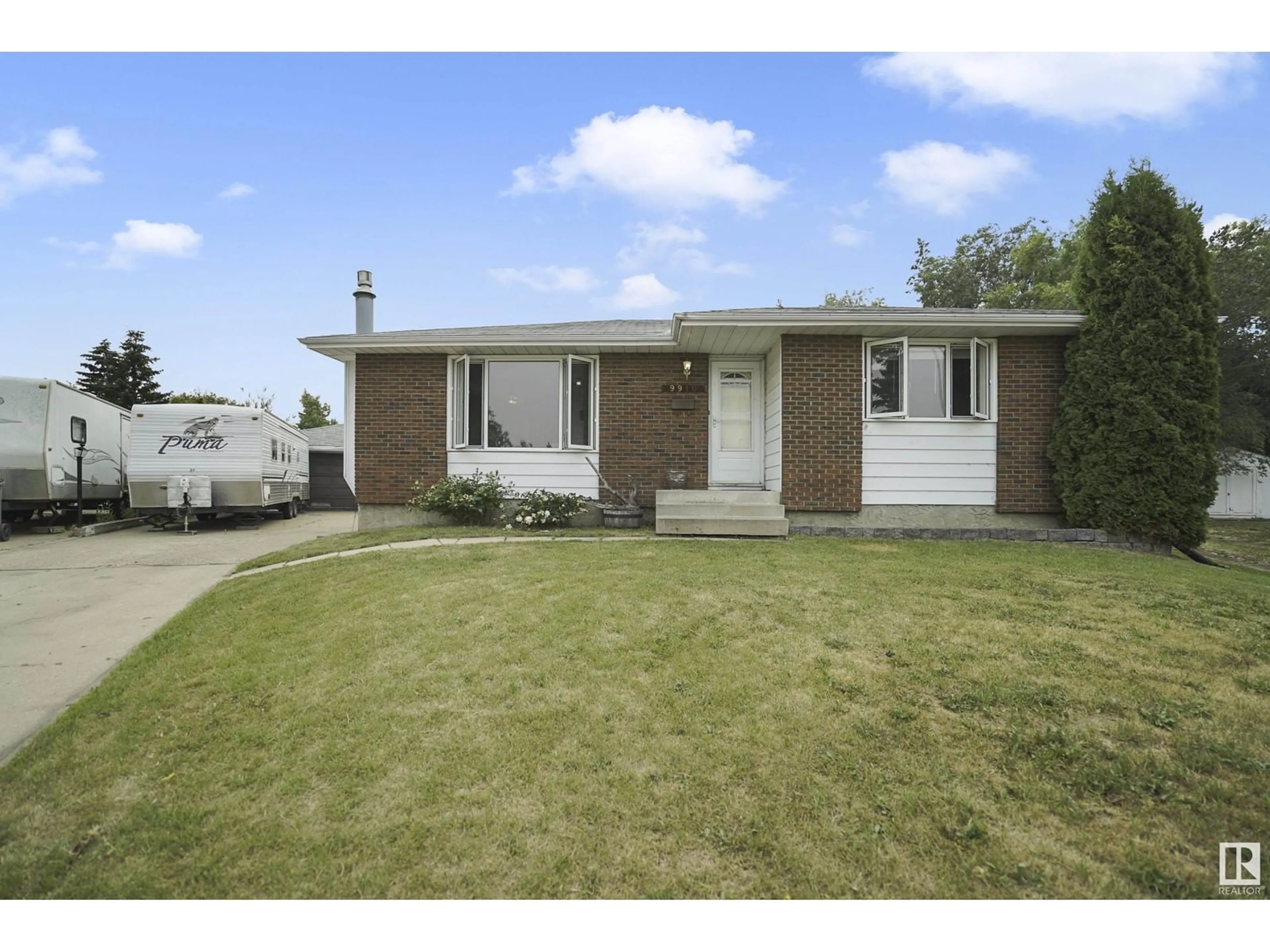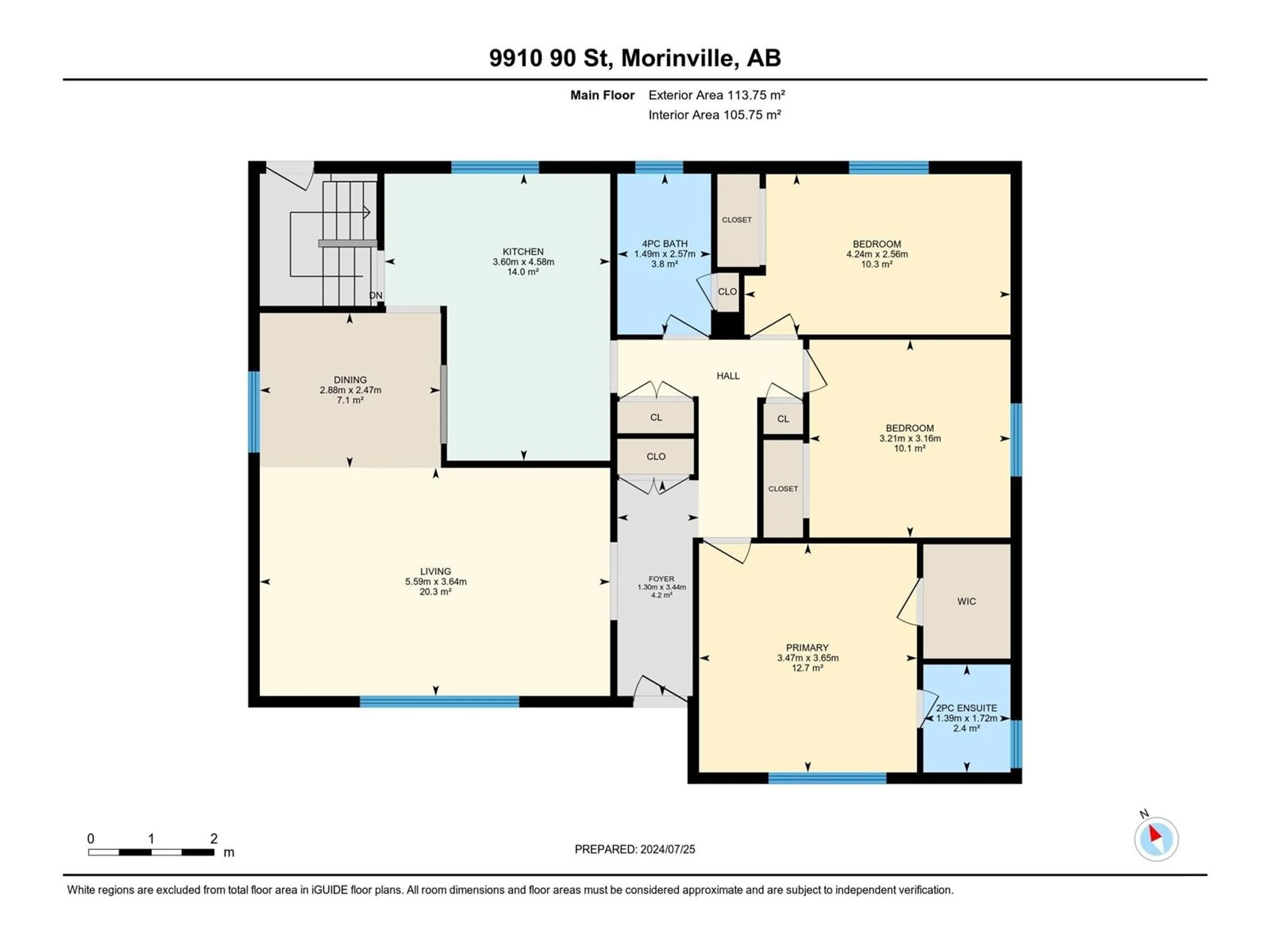9910 90 ST, Morinville, Alberta T8R1K3
Contact us about this property
Highlights
Estimated ValueThis is the price Wahi expects this property to sell for.
The calculation is powered by our Instant Home Value Estimate, which uses current market and property price trends to estimate your home’s value with a 90% accuracy rate.$697,000*
Price/Sqft$326/sqft
Days On Market7 days
Est. Mortgage$1,718/mth
Tax Amount ()-
Description
FIVE BEDROOM BUNGALOW! Welcome to Morinville, a quiet community with easy access to schools, parks, and amenities. Imagine welcoming your friends & family into your home as they compliment you on the huge backyard, & the oversized windows with an abundance of natural light. Wait until you show them the primary bedroom w/ a 2pc ensuite & walk-in closet. With 3 bedrooms on the main floor, there is a spot for everyone & a place for everything. The fully finished basement is perfect for entertaining and features a large family room, a full bathroom, 2 additional bedrooms & a den. The large driveway has plenty of room for RV parking, plus an oversized double garage with a large shop attached. Let other people scrape their windows while you park indoors! From here, you're just minutes away from all the amenities that Morinville has to offer. If you love living in a quiet cul-de-sac with a huge yard...& if move-in ready sounds right to you, then this house might be your home. Only 20 mins to CFB Edmonton! (id:39198)
Property Details
Interior
Features
Basement Floor
Family room
8.27 m x 7.92 mBedroom 4
3.4 m x 3.21 mBedroom 5
3.06 m x 3.24 mOffice
2.39 m x 3 mProperty History
 49
49


