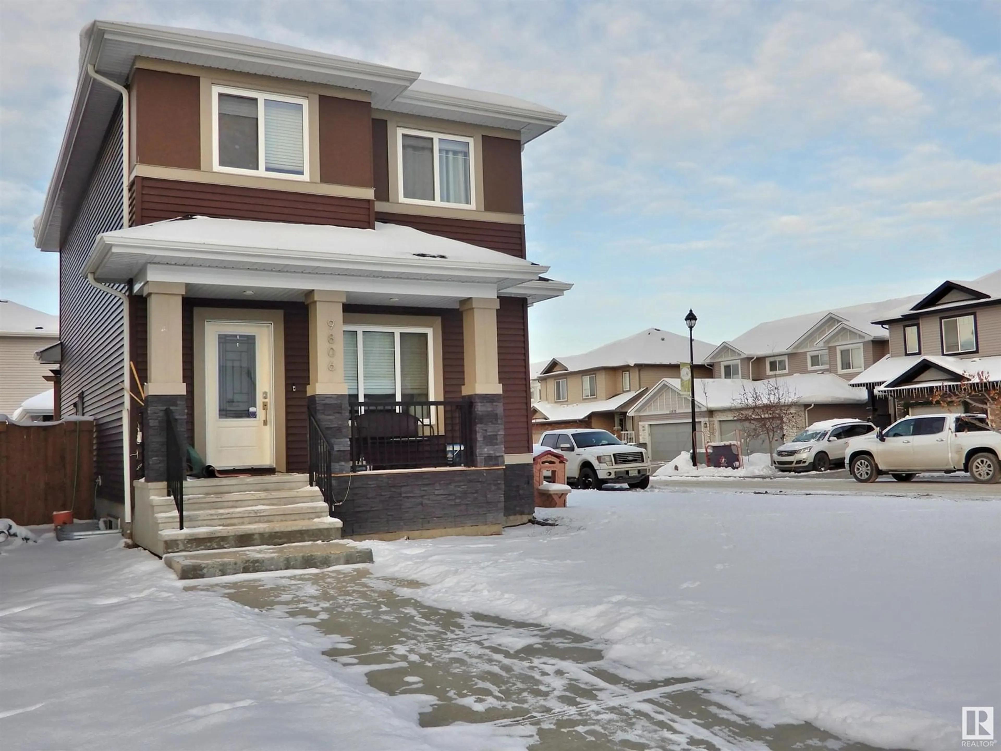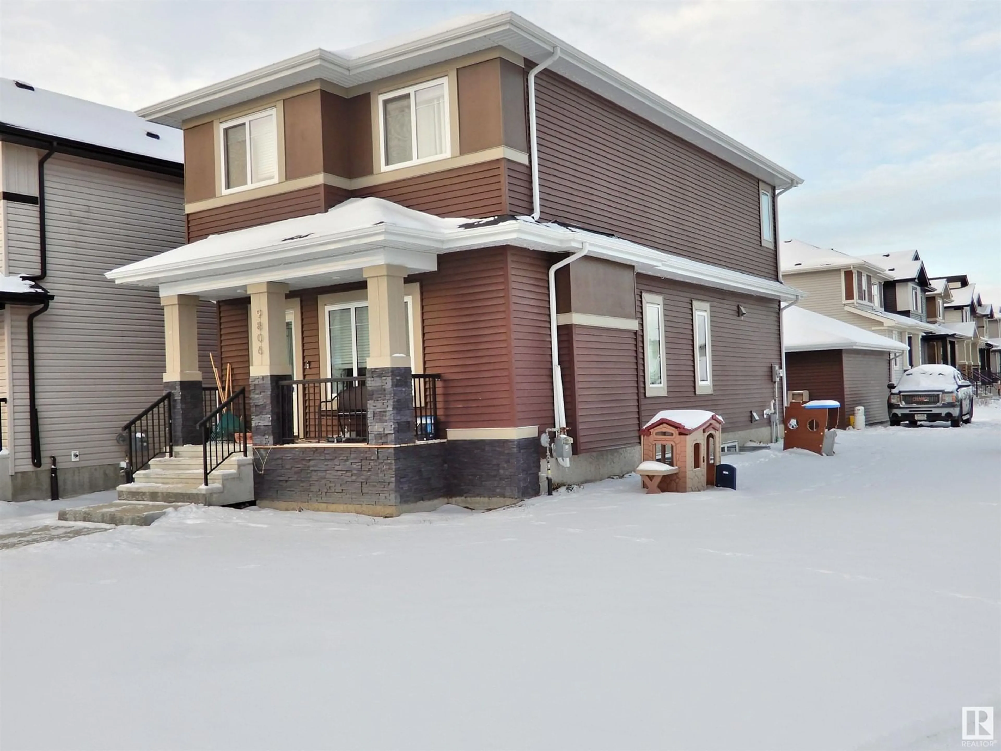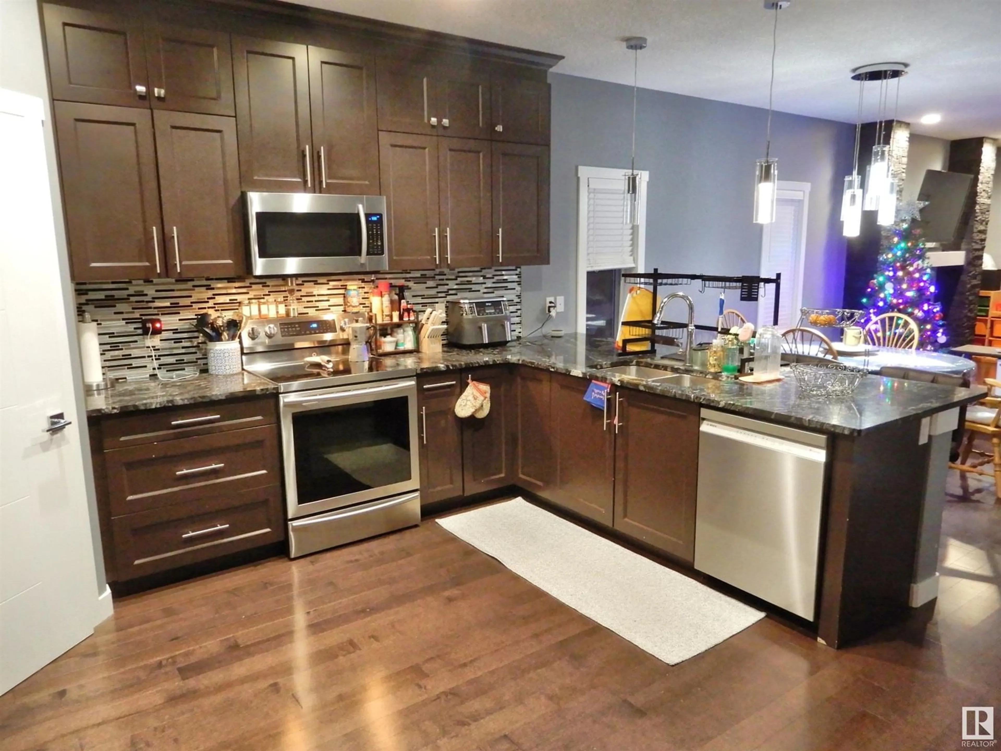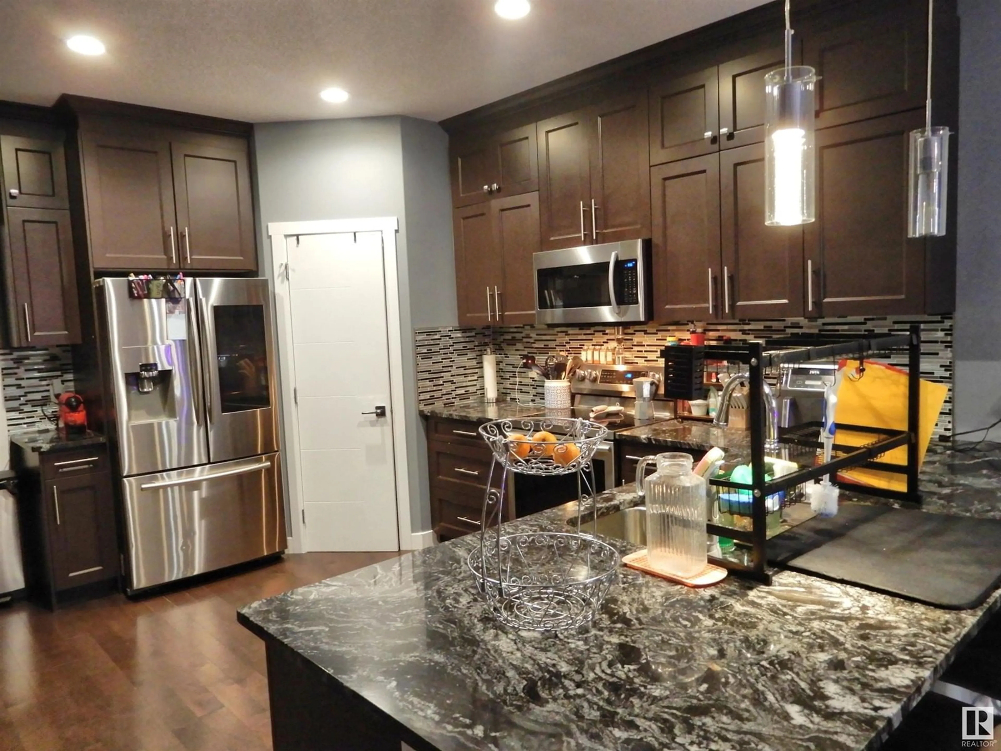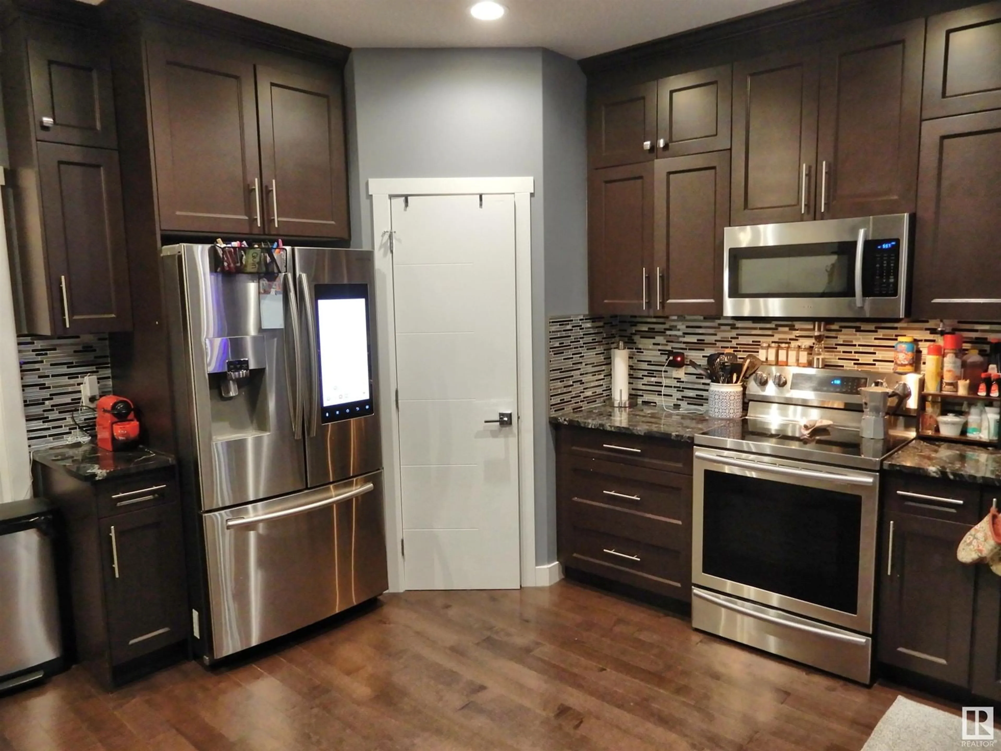9806 106 AV, Morinville, Alberta T8R2P2
Contact us about this property
Highlights
Estimated ValueThis is the price Wahi expects this property to sell for.
The calculation is powered by our Instant Home Value Estimate, which uses current market and property price trends to estimate your home’s value with a 90% accuracy rate.Not available
Price/Sqft$271/sqft
Est. Mortgage$1,889/mo
Tax Amount ()-
Days On Market16 days
Description
Looking for the perfect Xmas gift to yourself? Come view this beautiful 1619 sq. ft. two storey home located on a huge corner lot in the Champagne district. This home was designed for discerning buyers. This 3 bedroom, 2 1/2 bath home is loaded with high end finishings, high end appliances, and features that you would normally only find in homes with a much higher price tag. 30 Year Shingles, High Efficiency Furnace, Quartz counters, Hardwood floors, Upgraded lighting fixtures, Security system, Gove outdoor lighting, Upper end kitchen cabinets, and a Dog run are just a few of the features you will find in this bright sun-filled home. Add to this a basement with a separate entrance for a possible basement suite, rear deck with a pergola, oversized double detached garage with back lane access, and an rv parking pad. What more can you ask for. This is a home that everyone would be proud to own. Come see for yourself! (id:39198)
Property Details
Interior
Features
Main level Floor
Kitchen
Laundry room
Living room
Dining room

