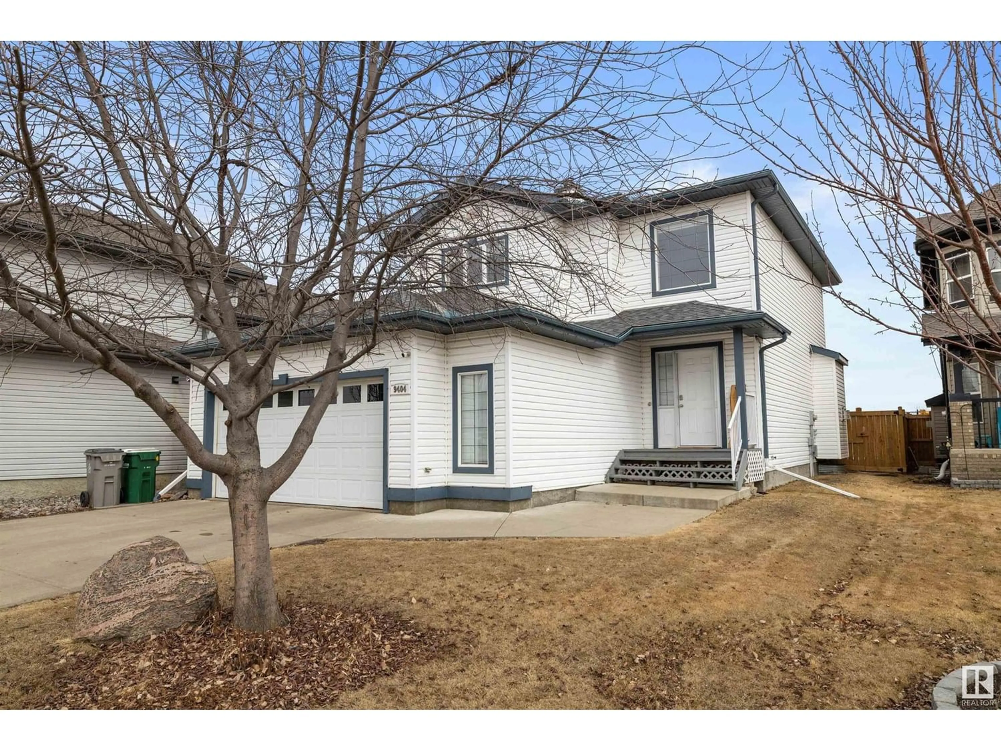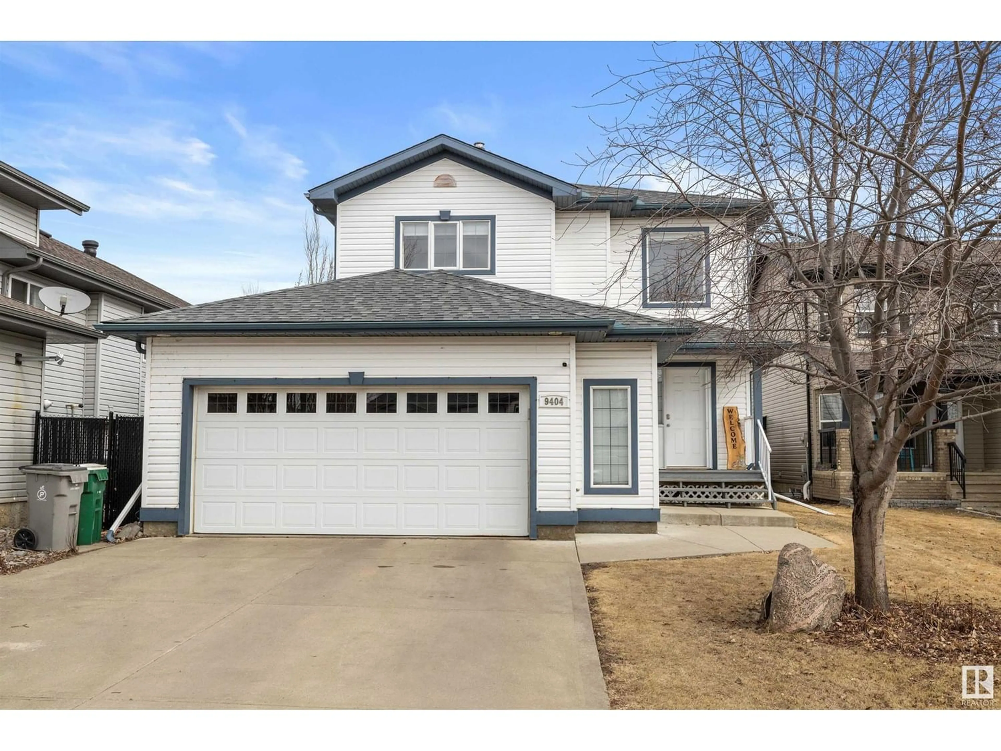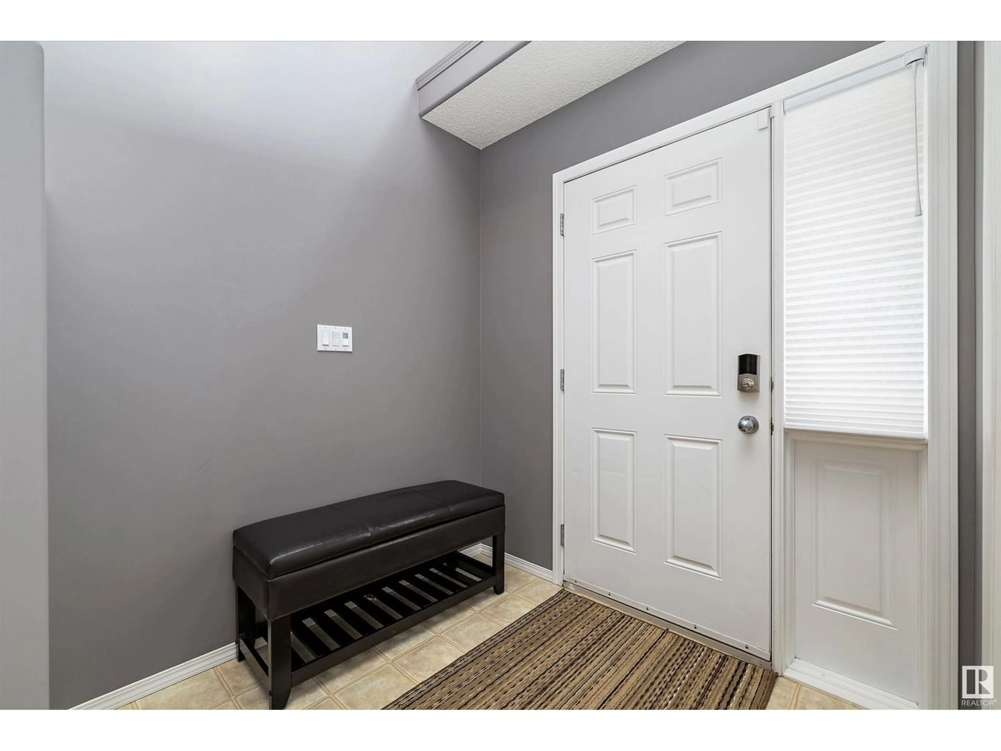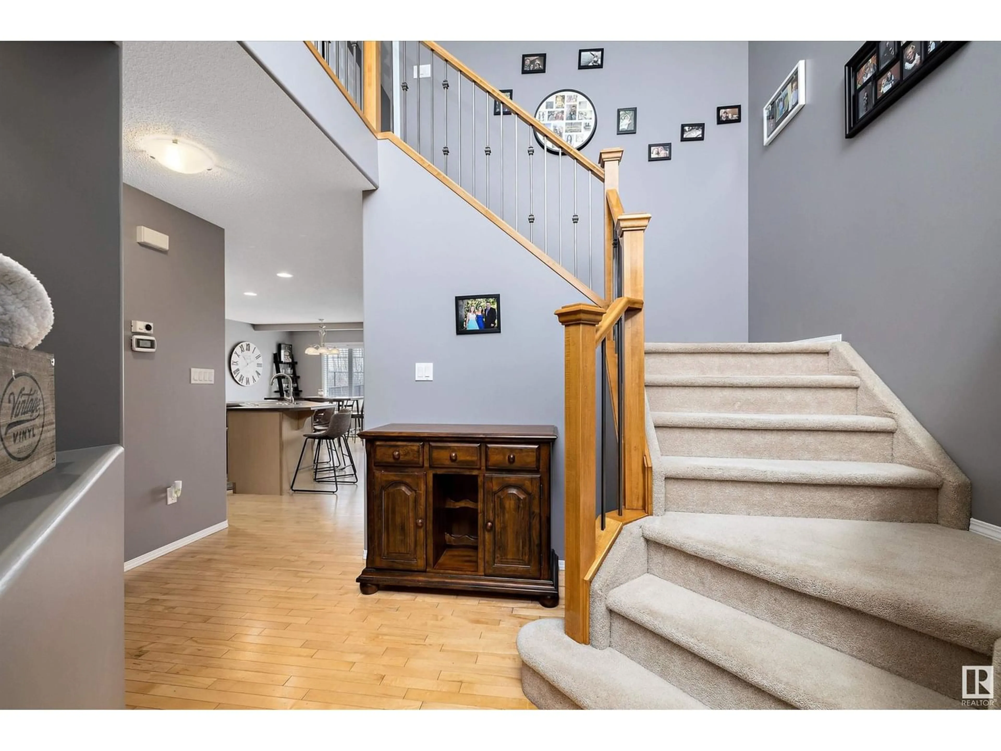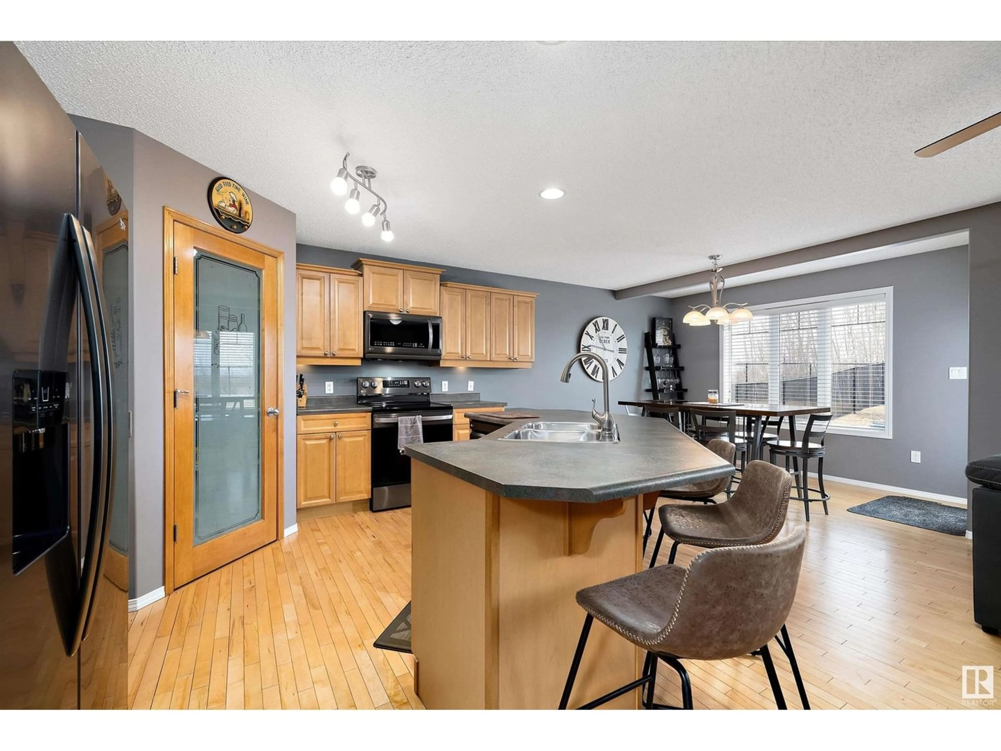9404 106 AV, Morinville, Alberta T8R1T9
Contact us about this property
Highlights
Estimated ValueThis is the price Wahi expects this property to sell for.
The calculation is powered by our Instant Home Value Estimate, which uses current market and property price trends to estimate your home’s value with a 90% accuracy rate.Not available
Price/Sqft$263/sqft
Est. Mortgage$1,975/mo
Tax Amount ()-
Days On Market285 days
Description
Backing onto a RESERVE SPACE, this FULLY FINISHED 2 story home with Central A/C offers 3 bedrooms, 2.5 baths & a double attached & OVERSIZED HEATED GARAGE. You will LOVE the spacious foyer which leads to a well designed open concept main floor. Fantastic kitchen w/curved island, light cabinetry, all new appliances 2021, walk thru pantry & builtin computer desk. The living room features a cozy gas Fireplace & is adjacent to the Kitchen. Main floor also has the Laundry Room. Upstairs you will find a KING SIZED Primary Suite and 4pc ensuite w/corner jacuzzi & w/i closet. There are 2 generous sized junior bedrooms separated by a 4pc bath. The Basement is fully finished with a large family room and roughed in for future bath. Enjoy the upcoming summer on your deck which overlooks the huge backyard backing the reserve. There is also space for a hot-tub, wired and ready to go. Upgrades inc: HWT 2019, Heated garage 2018, Interior paint August 2020, New shingles fall 2023, New side fences in backyard 2023. (id:39198)
Property Details
Interior
Features
Basement Floor
Family room
6.36 m x 7.55 mProperty History
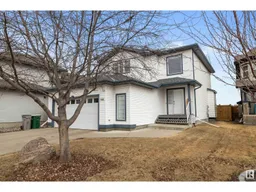 50
50
