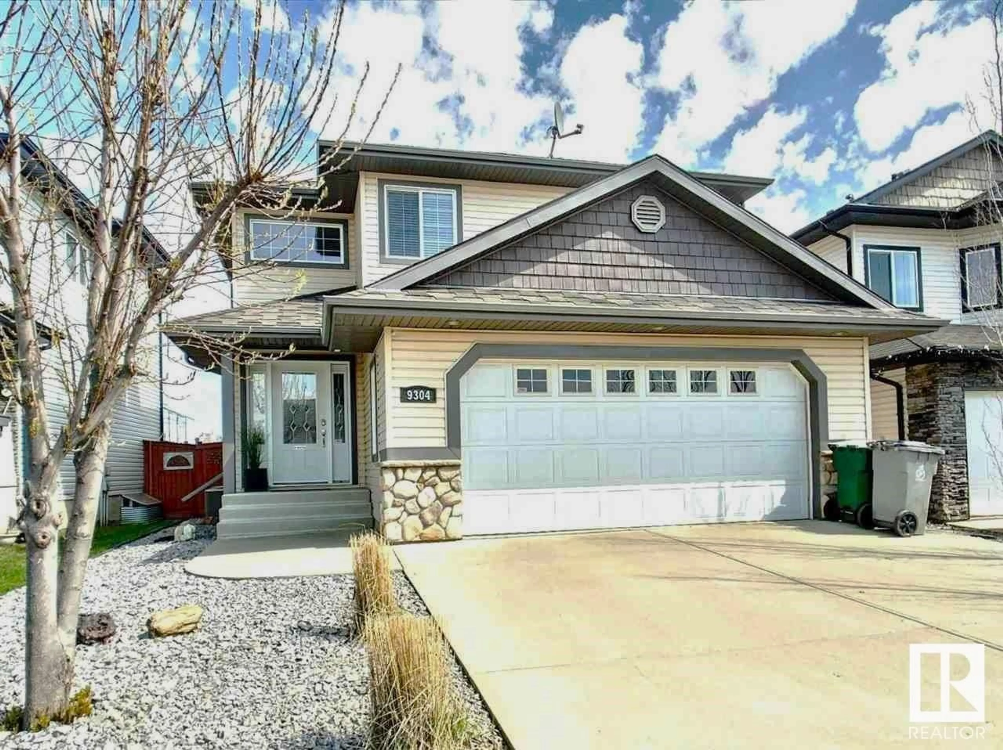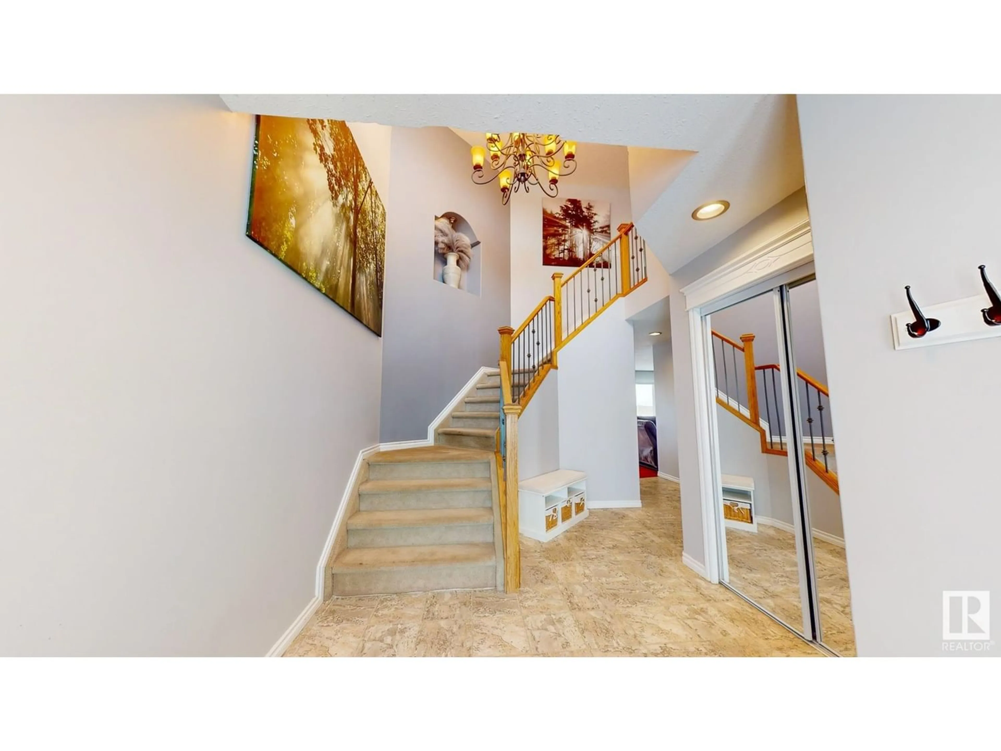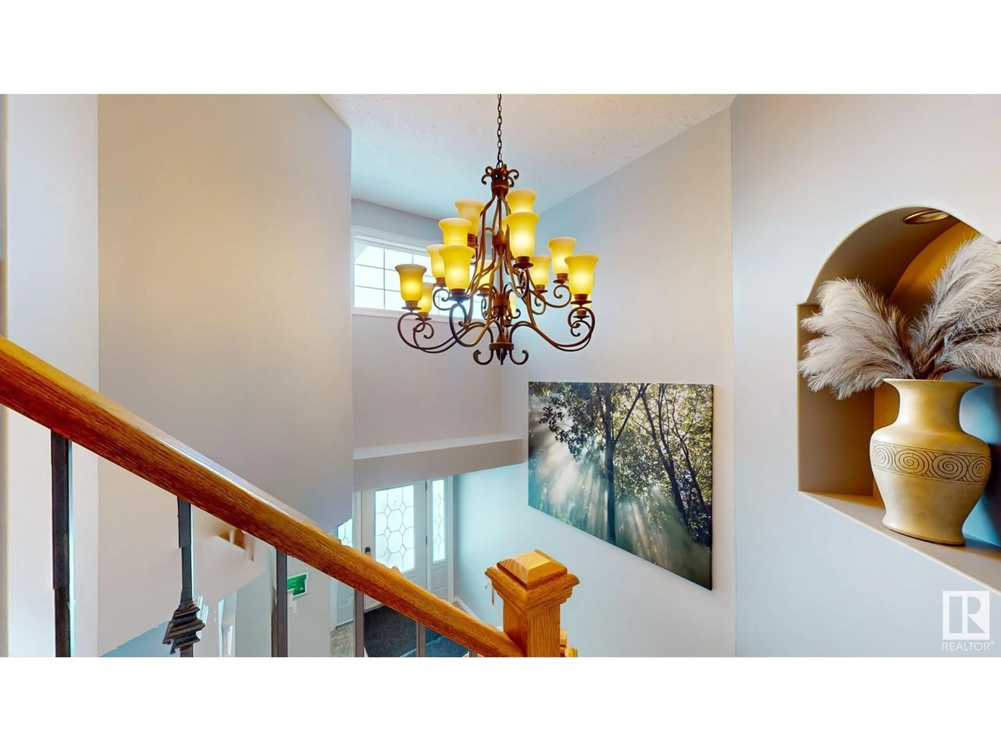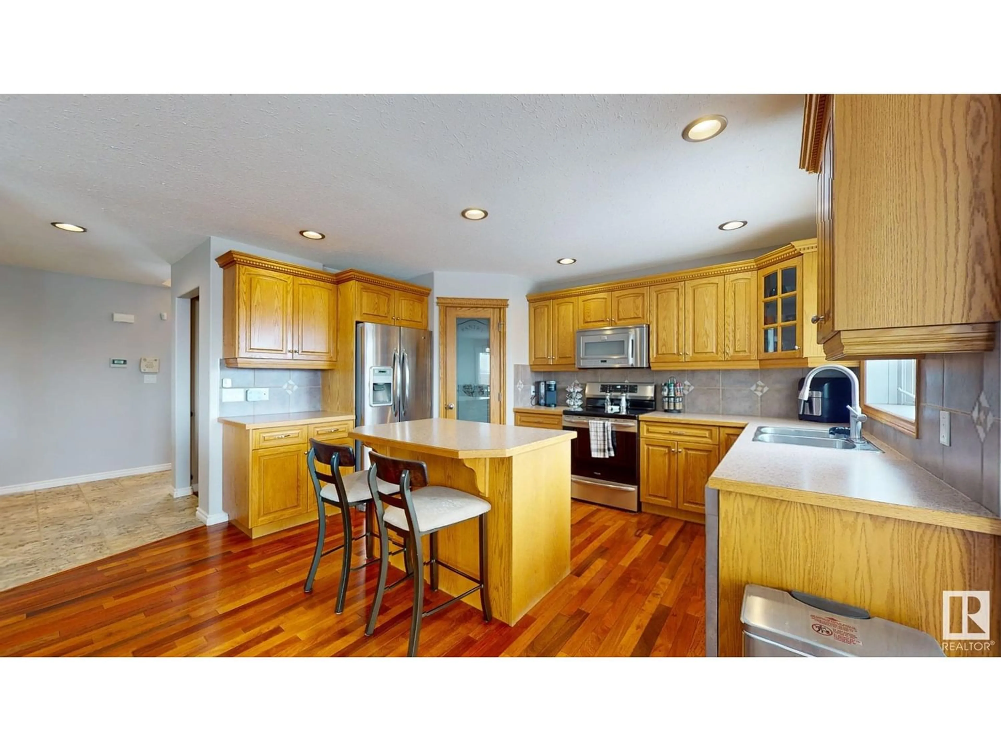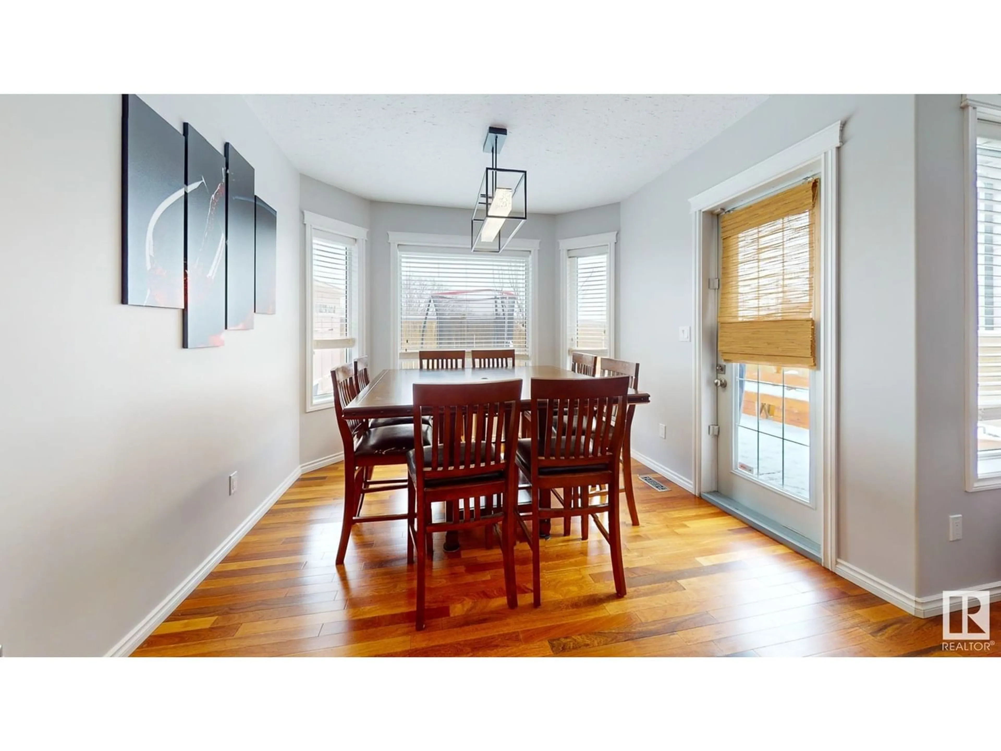9304 106 AV, Morinville, Alberta T8R1T9
Contact us about this property
Highlights
Estimated ValueThis is the price Wahi expects this property to sell for.
The calculation is powered by our Instant Home Value Estimate, which uses current market and property price trends to estimate your home’s value with a 90% accuracy rate.Not available
Price/Sqft$270/sqft
Est. Mortgage$1,889/mo
Tax Amount ()-
Days On Market298 days
Description
IMMACULATE & MOVE IN READY DESCRIBES THIS 2 STOREY WITH FULLY FINISHED BASEENT BACKING ON TO PRIVATE GREEN SPACE. Looking for a home that has it all? 3 large bedrooms, 3.5 bathrooms including a 5 piece en-suite, walk-in closet and corner fireplace in the primary bedroom. You will be impressed with the chefs dream kitchen, featuring large food prep island, corner pantry with custom shelving, stainless steel appliances and plenty of cabinet space. Dining area offers a large space for the entire family to gather over dinner which offers a French door leading to your private deck & back yard with no neighbors behind you, only greenspace. Large living room with 2nd gas fireplace, 2 piece bathroom & main floor laundry completes this level. Added features are oversized double heated garage, Central A/C, Newer furnace, new hot water tank, new shingles and so much more. Welcome to your move in ready home. (id:39198)
Property Details
Interior
Features
Basement Floor
Family room
Den
Property History
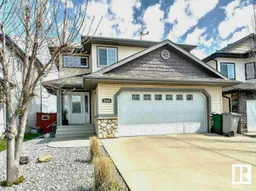 27
27
