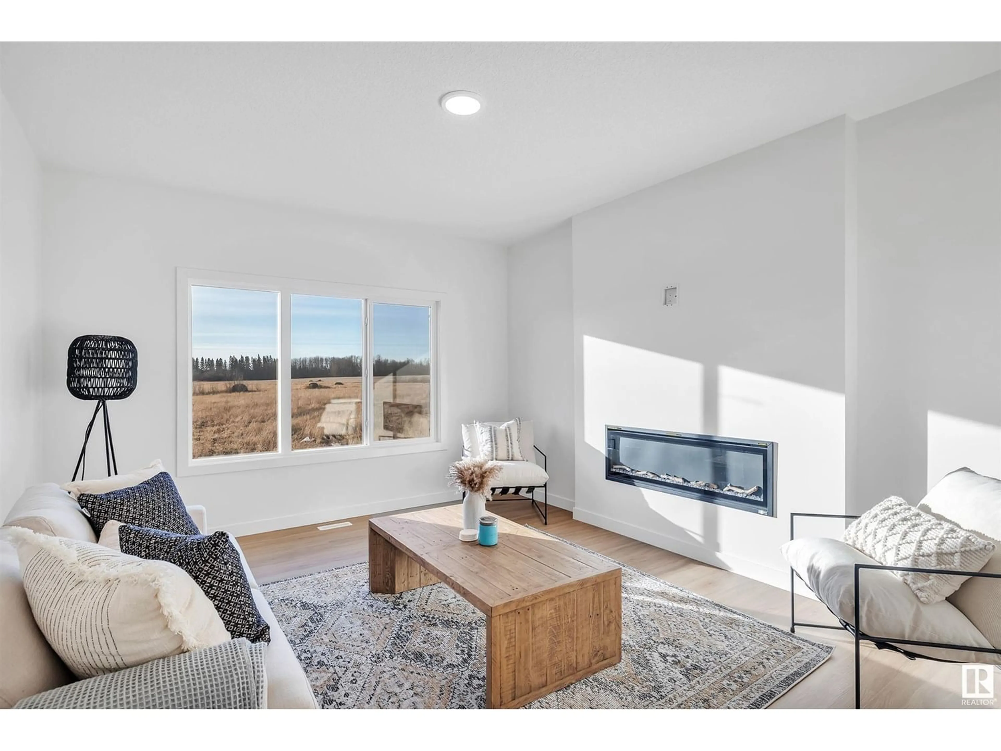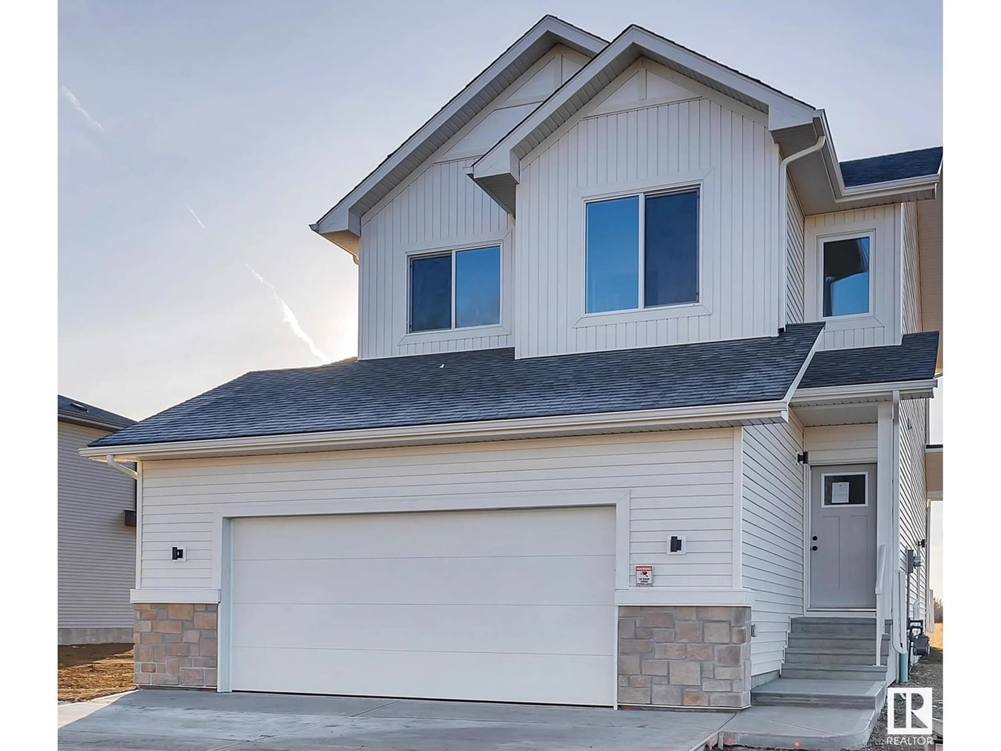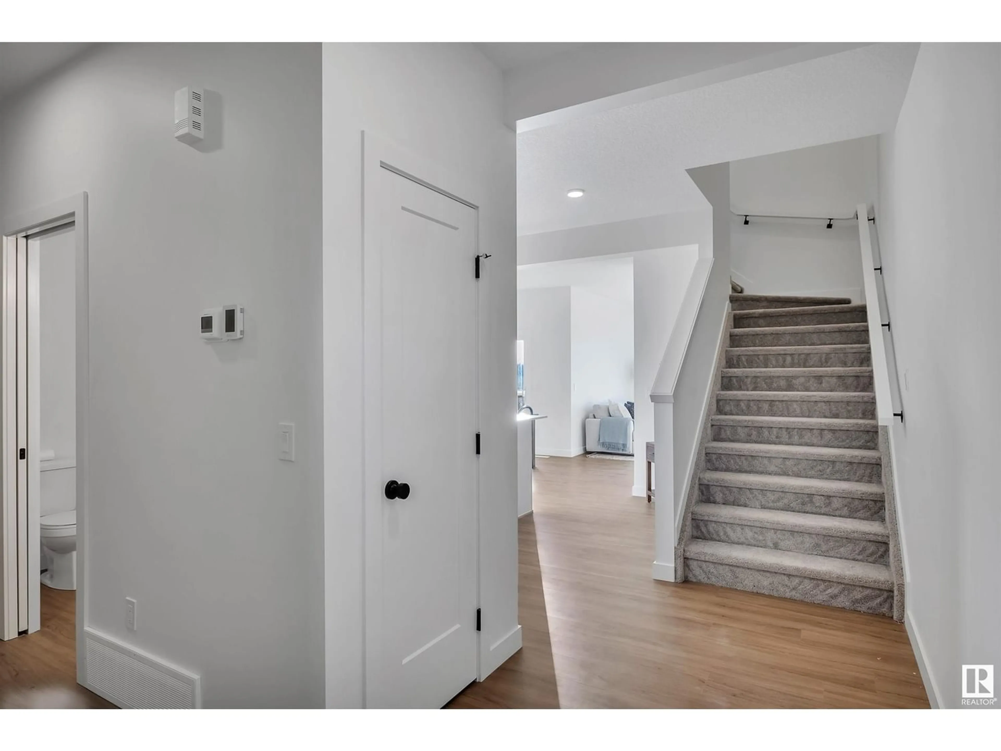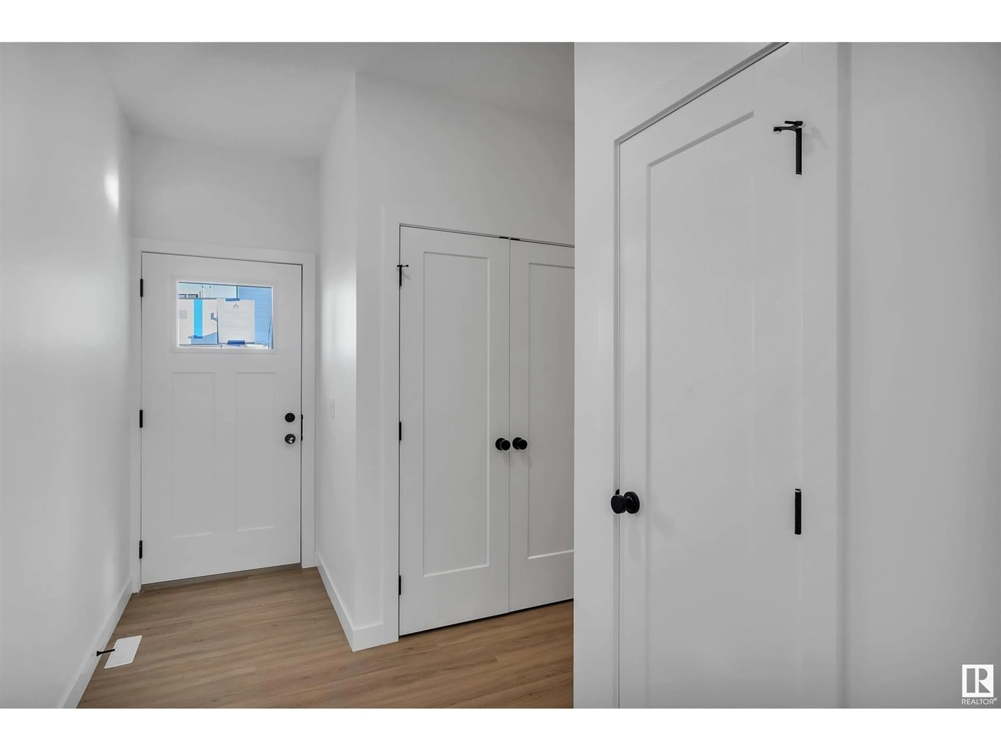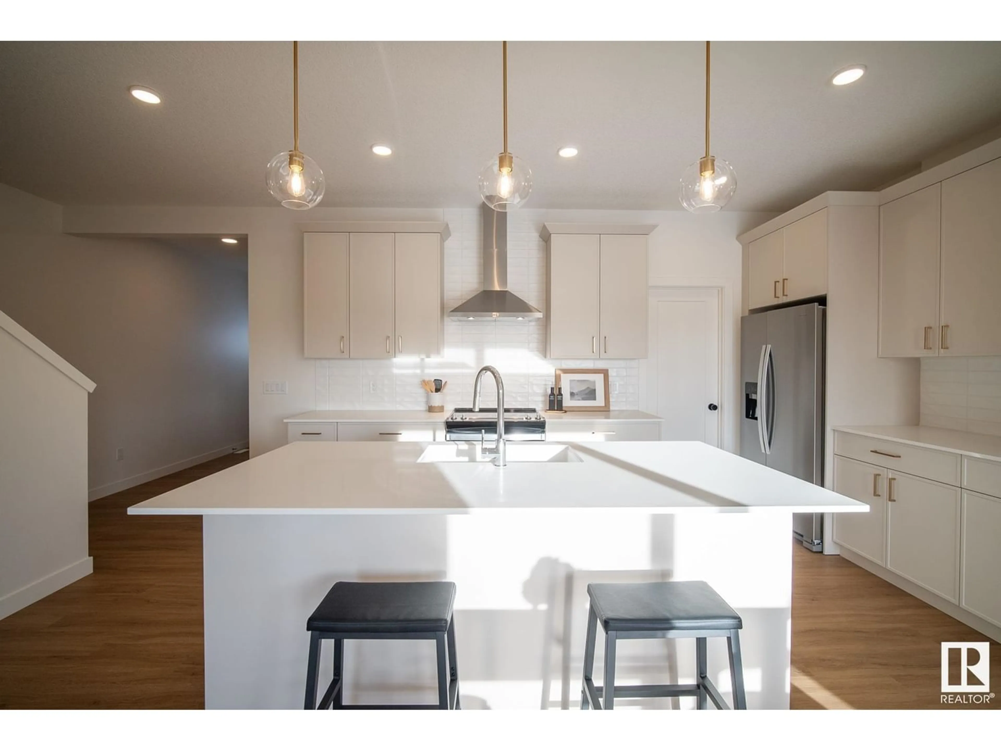9225 102 ST, Morinville, Alberta T8R1E7
Contact us about this property
Highlights
Estimated ValueThis is the price Wahi expects this property to sell for.
The calculation is powered by our Instant Home Value Estimate, which uses current market and property price trends to estimate your home’s value with a 90% accuracy rate.Not available
Price/Sqft$257/sqft
Est. Mortgage$2,104/mo
Tax Amount ()-
Days On Market310 days
Description
This Attesa Homes stunning 2-storey is a masterpiece of comfort and style. With 4 spacious bedrooms, 2.5 baths, and an oversized double car garage, this property offers the perfect blend of space and convenience for your family. As you step inside, you'll be greeted by an open-concept layout that seamlessly connects the living room, dining area, and modern kitchen. Upstairs, the primary suite is a serene retreat with a walk-in closet and a luxurious ensuite with a soaker tub, separate shower and private water closet. Upstairs you will also find three additional bedrooms, a full bath complete with a dual vanity, laundry and a bonus room. Located in the family-friendly neighbourhood of The Brickyard with a brand new school across the street and shopping just minutes away, this home offers the perfect balance of tranquility and accessibility. (id:39198)
Property Details
Interior
Features
Main level Floor
Living room
4.63 m x 4.6 mDining room
5.65 m x 3.08 mKitchen
6.89 m x 2.89 mProperty History
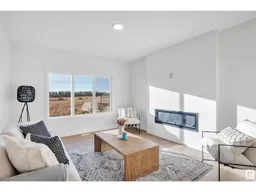 36
36
