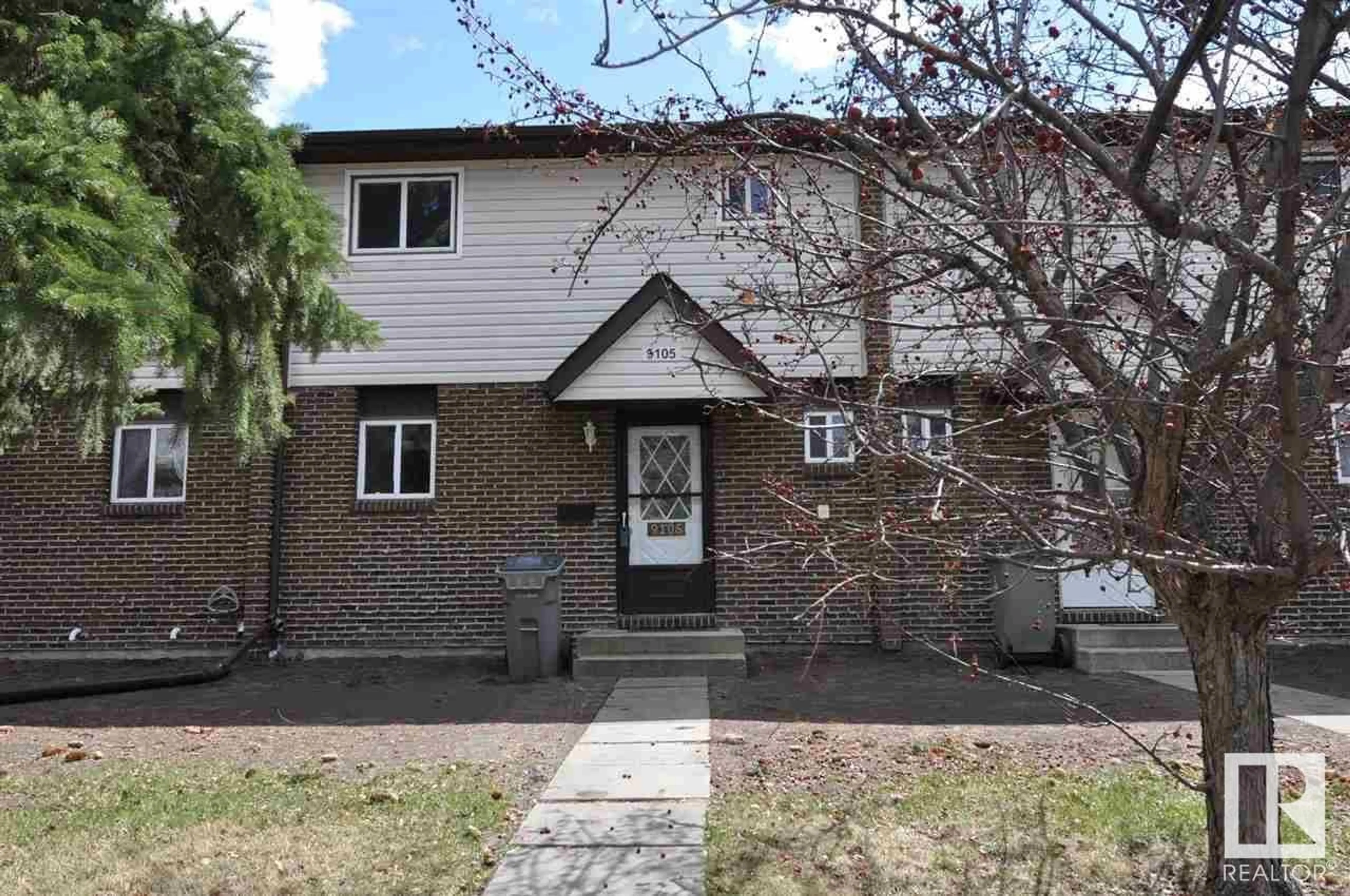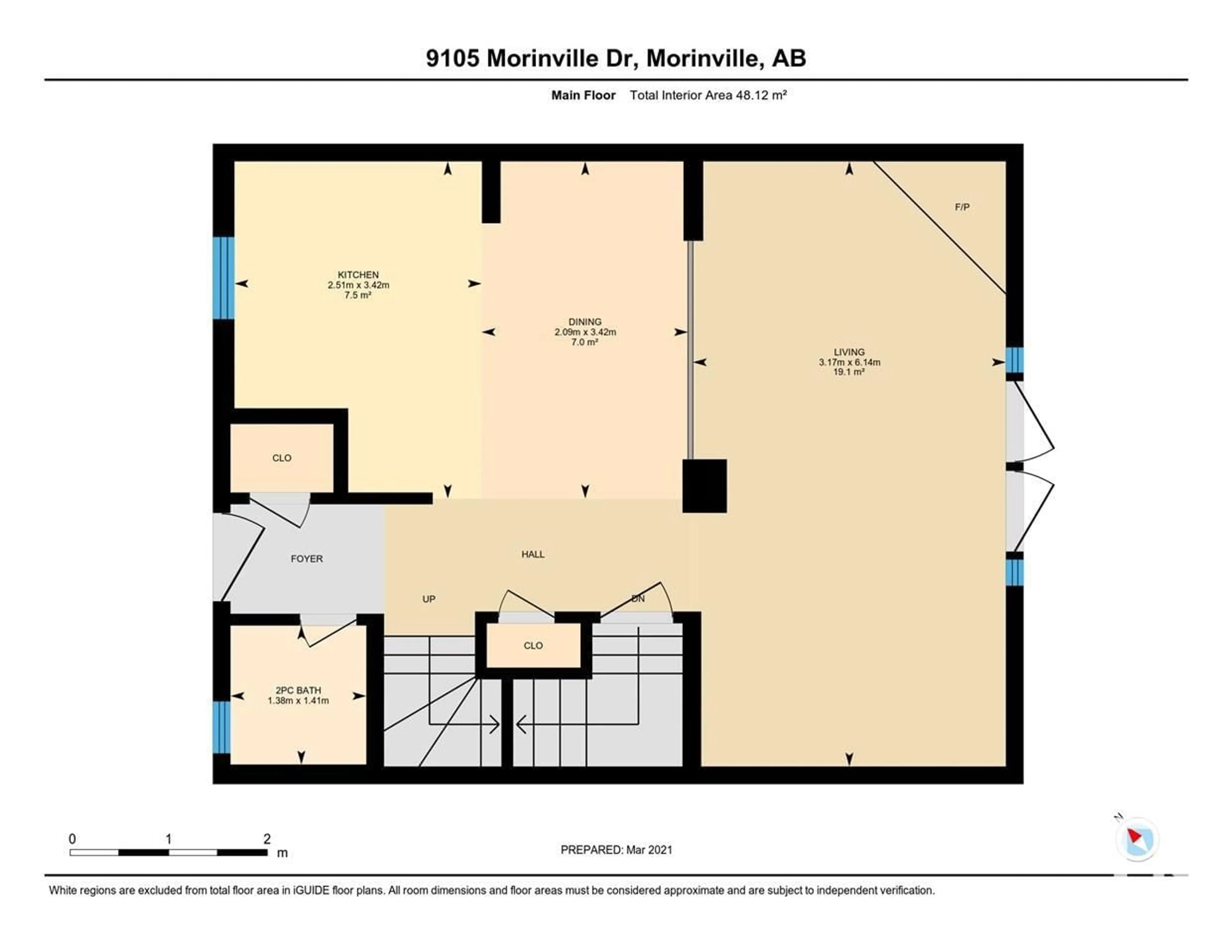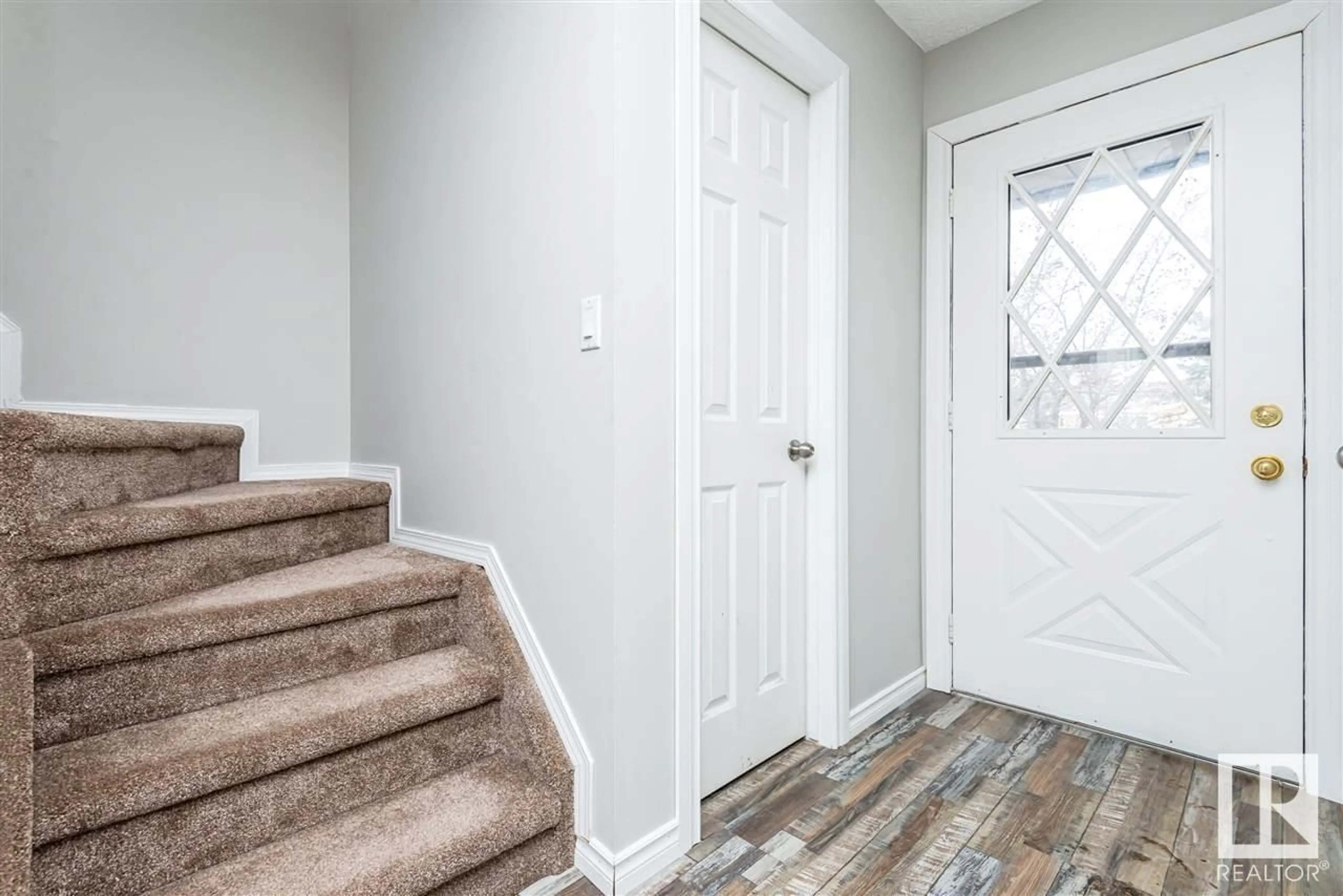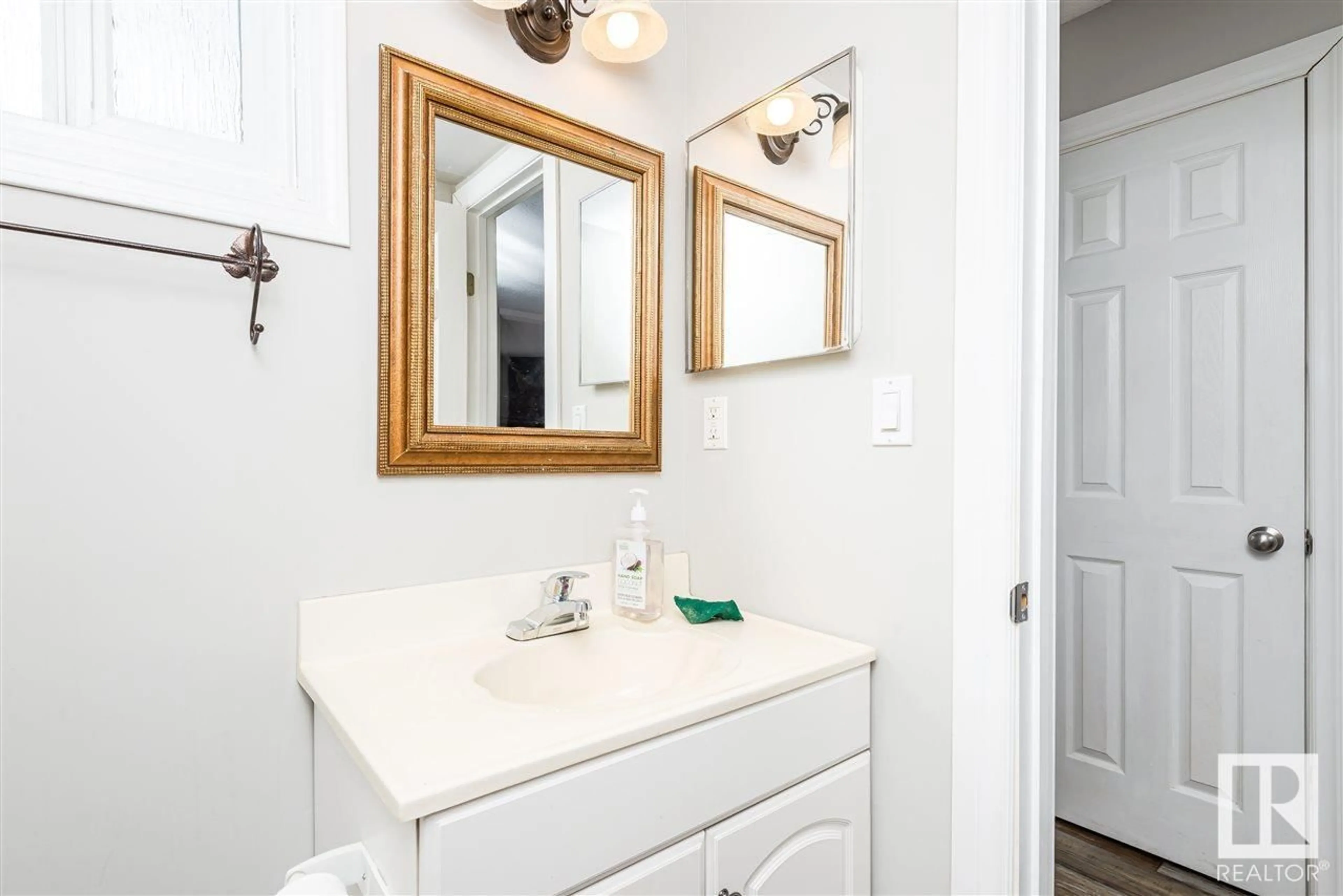9105 Morinville DR, Morinville, Alberta T8R1J7
Contact us about this property
Highlights
Estimated ValueThis is the price Wahi expects this property to sell for.
The calculation is powered by our Instant Home Value Estimate, which uses current market and property price trends to estimate your home’s value with a 90% accuracy rate.Not available
Price/Sqft$187/sqft
Est. Mortgage$837/mo
Maintenance fees$266/mo
Tax Amount ()-
Days On Market5 days
Description
NOW AVAILABLE! Fully finished condo in the desirable Stonehedge Place. Nicely updated and well maintained, this fully finished townhouse condo features 3 bedrooms, 1+1/2 bathrooms, a large kitchen that opens to the spacious dining and overlooks the sunken living room. The living room boasts a beautiful corner stone-faced wood fireplace and French doors leading out to the fenced and landscaped backyard. The basement is developed and offers a family room with plenty of space for entertaining, a large laundry room with a utility sink, and ample room for storage. BONUS: 2 powered parking stalls right outside your back gate. Located in a fantastic family-oriented neighborhood, close to Edmonton, St. Albert, CFB Edmonton, and within walking distance to all 3 levels of schooling in Morinville. (id:39198)
Property Details
Interior
Features
Basement Floor
Family room
5.87 m x 2.9 mExterior
Parking
Garage spaces 2
Garage type Stall
Other parking spaces 0
Total parking spaces 2
Condo Details
Amenities
Vinyl Windows
Inclusions




