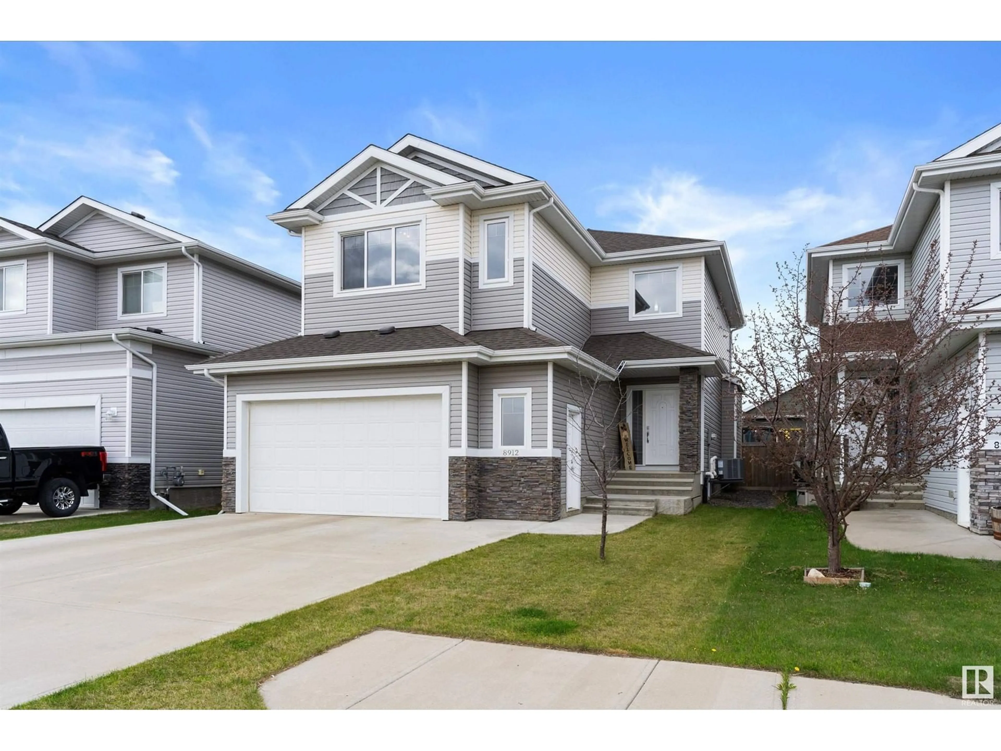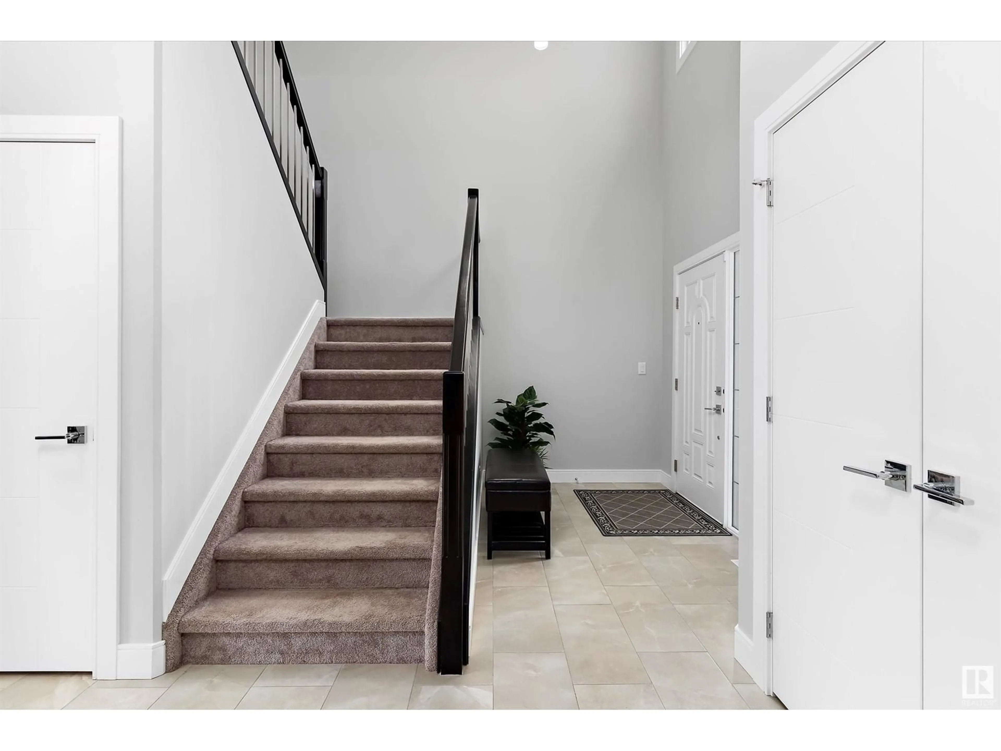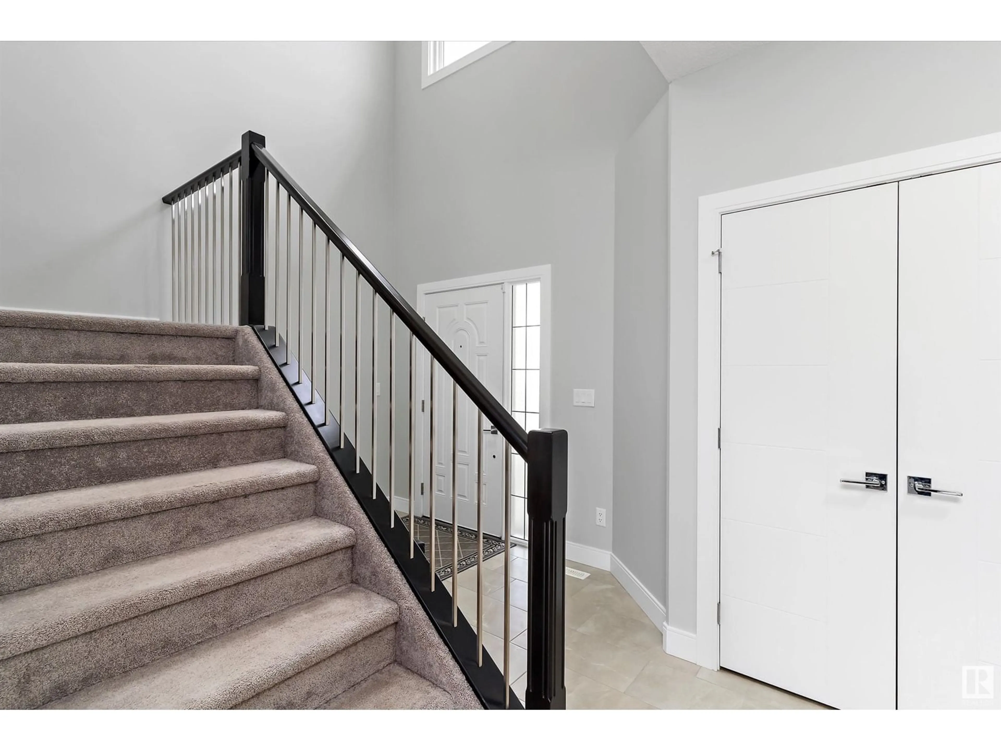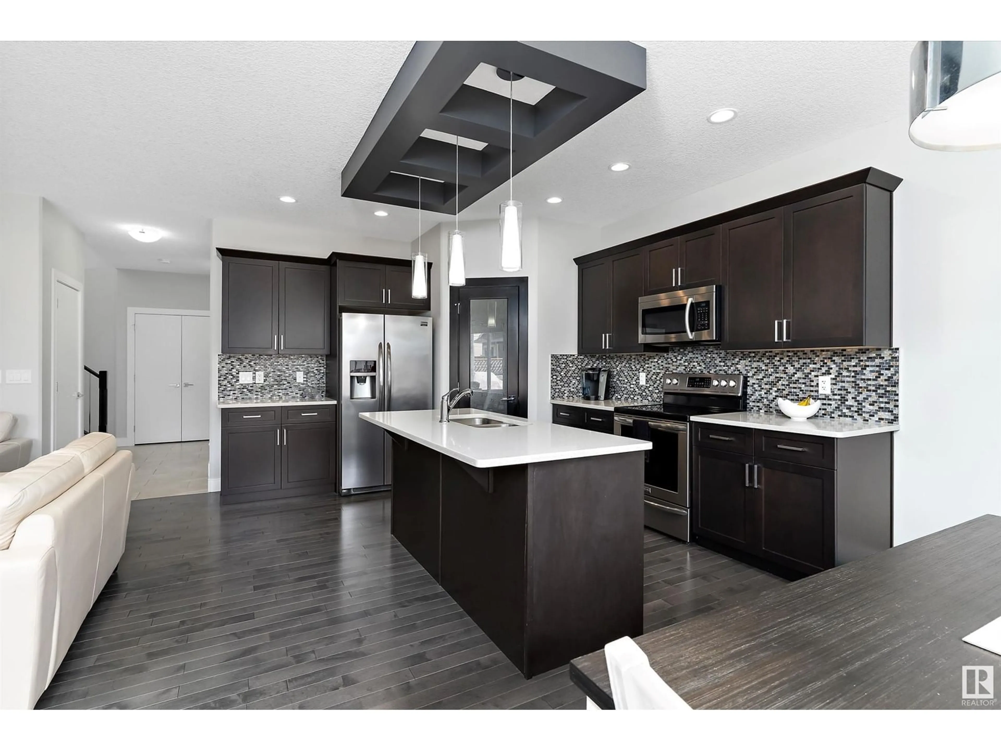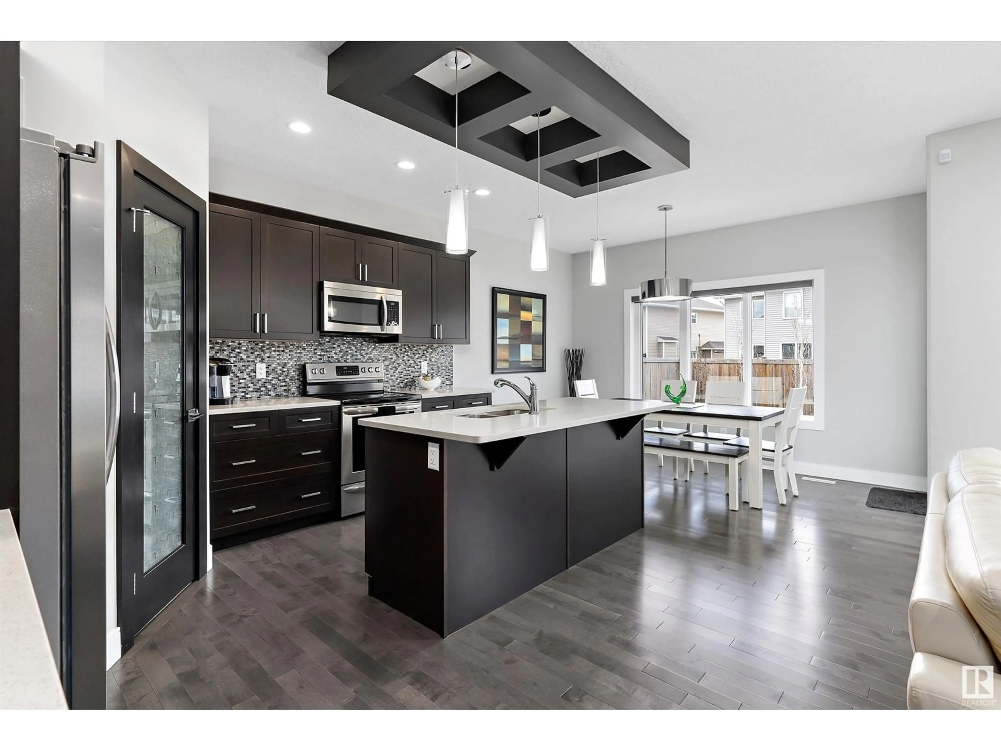8912 96a AV, Morinville, Alberta T8R2N9
Contact us about this property
Highlights
Estimated ValueThis is the price Wahi expects this property to sell for.
The calculation is powered by our Instant Home Value Estimate, which uses current market and property price trends to estimate your home’s value with a 90% accuracy rate.Not available
Price/Sqft$279/sqft
Est. Mortgage$2,426/mo
Tax Amount ()-
Days On Market168 days
Description
GORGEOUS! This stunning 2022 sq. ft. fully finished 2-Storey home offers quality craftsmanship & is filled with modern high end finishings that are sure to impress. Open concept is well designed & has 9ft ceilings, ceramic tile & beautiful hardwood floors, living room w/large windows & stone faced gas fireplace complete w/built in shelving units wired w/lightning. OMG...Gourmet kitchen has dark cabinetry, light quartz countertops & huge walk thru pantry/laundry room. Comes w/4 SS Appliances & Central A/C. To complete the Main level is a convenient 2pc bath & access to the double/oversized garage. Upstairs you will find the bonus room w/vaulted ceilings, 2 large JR. bdrms, 4pc bath & huge primary bdrm w/walk-in closet offering built in organizers, drawers & a master bath w/ free standing soaker tub, separate shower & dual sinks. Basement was professionally finished with full 4pc bath, 4th bedroom and large family room. Good sized backyard & the deck w/a gas hookup for your BBQ/Heater. (id:39198)
Property Details
Interior
Features
Basement Floor
Family room
7.56 m x 4.91 mBedroom 4
3.24 m x 3 mProperty History
 49
49
