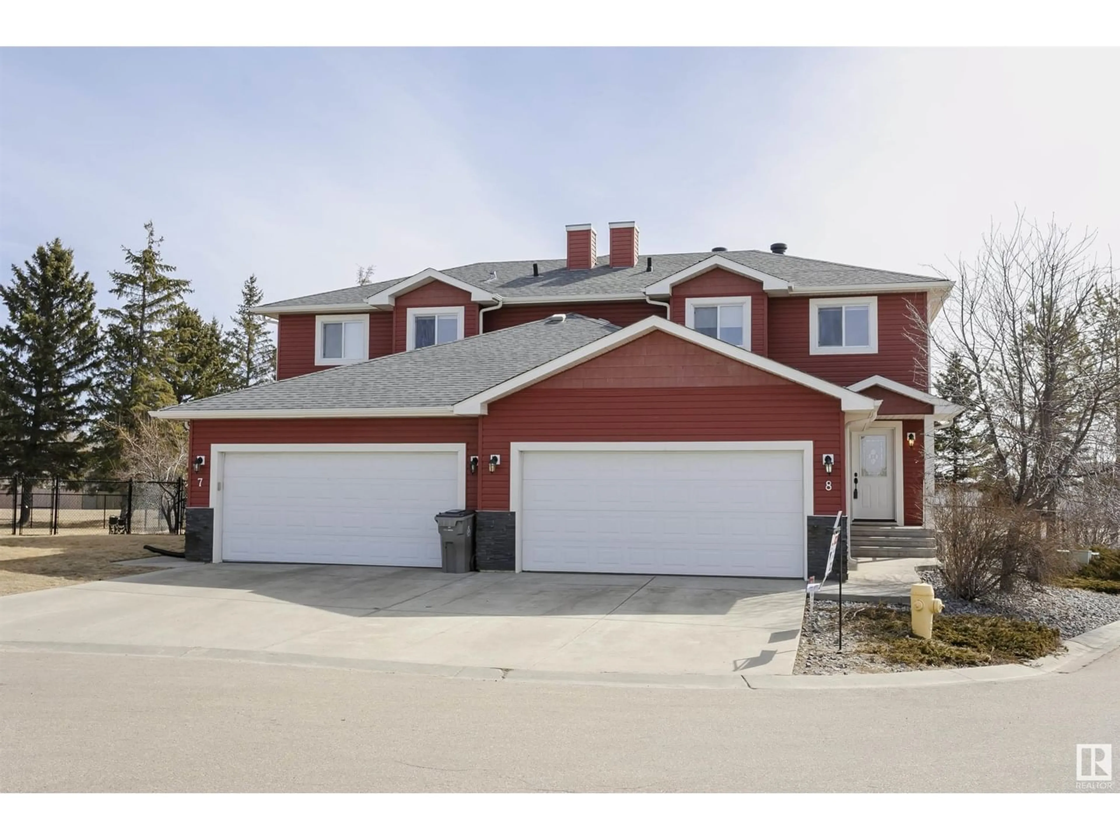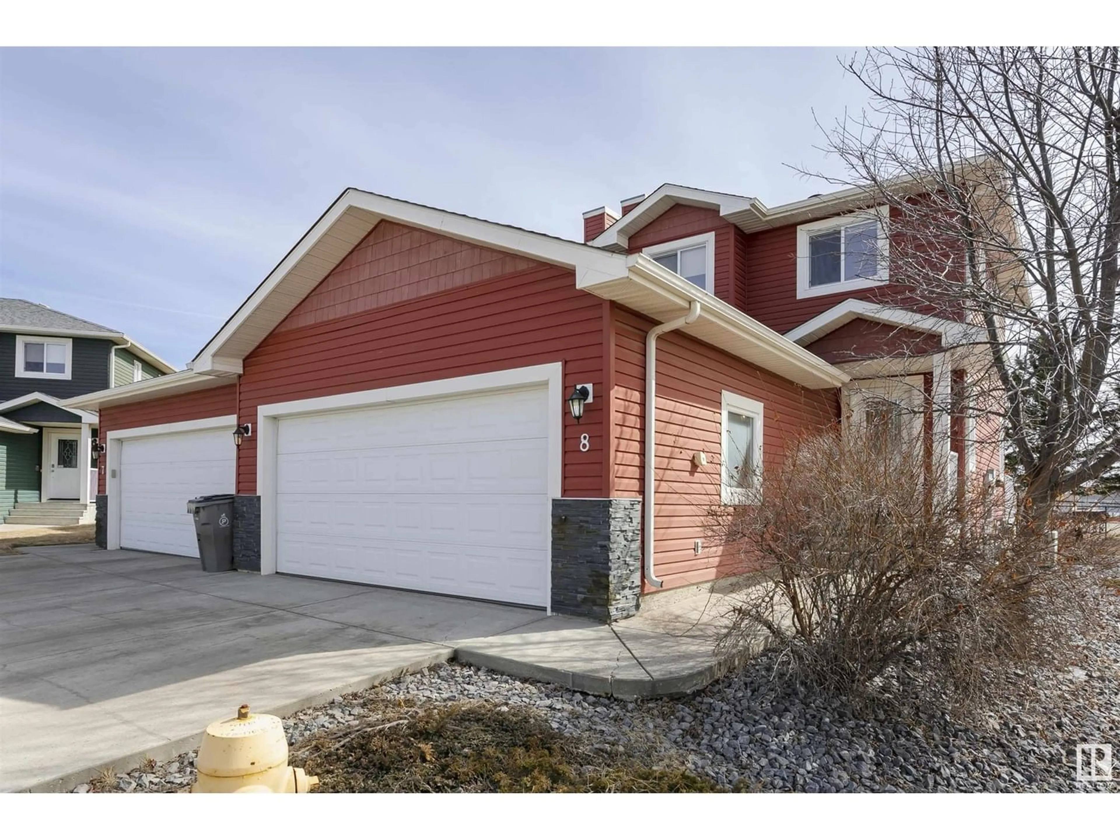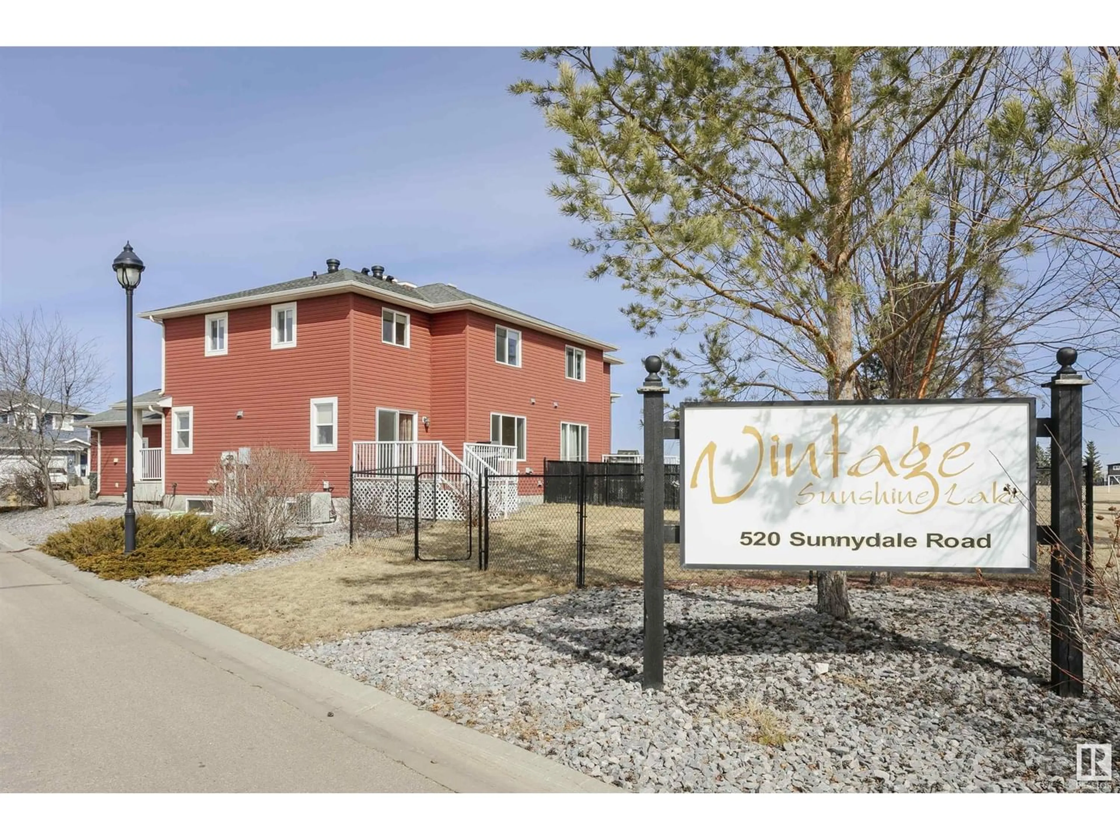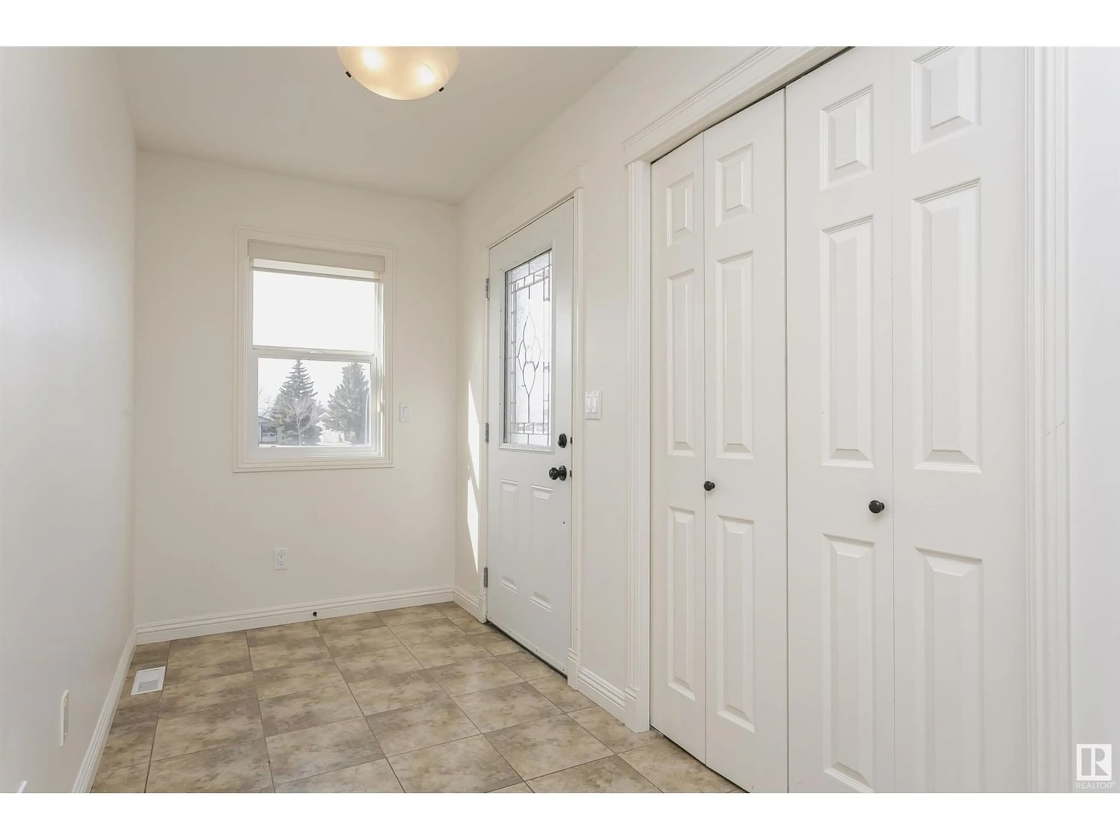#8 520 Sunnydale RD, Morinville, Alberta T8R0C2
Contact us about this property
Highlights
Estimated ValueThis is the price Wahi expects this property to sell for.
The calculation is powered by our Instant Home Value Estimate, which uses current market and property price trends to estimate your home’s value with a 90% accuracy rate.Not available
Price/Sqft$243/sqft
Est. Mortgage$1,503/mo
Maintenance fees$153/mo
Tax Amount ()-
Days On Market281 days
Description
YOUR SEARCH IS OVER! Gorgeous half duplex Bare Land Strata with ONLY $152.66 monthly fee, with central air conditioning surrounded by greenspace. This fantastic home is close to parks, playgrounds and schools and offers an inviting bright & open main floor w/gleaming hardwood floors in the living/dining rooms with plenty of windows & patio doors just off the dining room that lead our to the back deck. Fantastic kitchen boasting loads of white cabinets and stainless steel appliances. Upstairs you'll find a generous sized primary bedrm with a 4 pc ensuite. Upper level also boasts 2 good sized Jr. bedrooms featuring 2 windows each for loads of natural light, laundry room and the 4 pc main bathroom. Head downstairs to the unfinished basement that is just waiting for your personal design. A generous sized double, insulated attached garage, fully fenced yard backing onto greenspace completes this fantastic home. Youll love not having neighbor's behind you! Home shows very well and will leave you impressed! (id:39198)
Property Details
Interior
Features
Main level Floor
Living room
4.2 m x 5.02 mDining room
3.47 m x 2.89 mKitchen
3.52 m x 2.99 mExterior
Parking
Garage spaces 4
Garage type Attached Garage
Other parking spaces 0
Total parking spaces 4
Condo Details
Inclusions
Property History
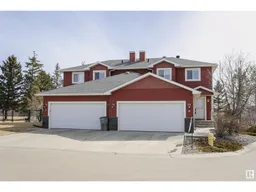 55
55
