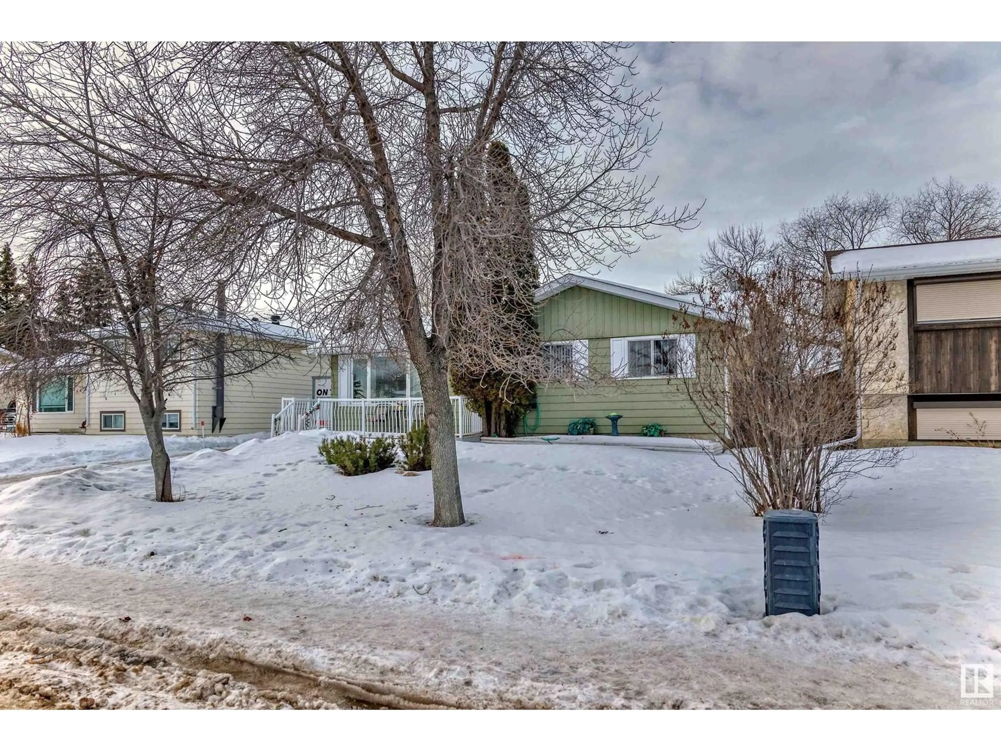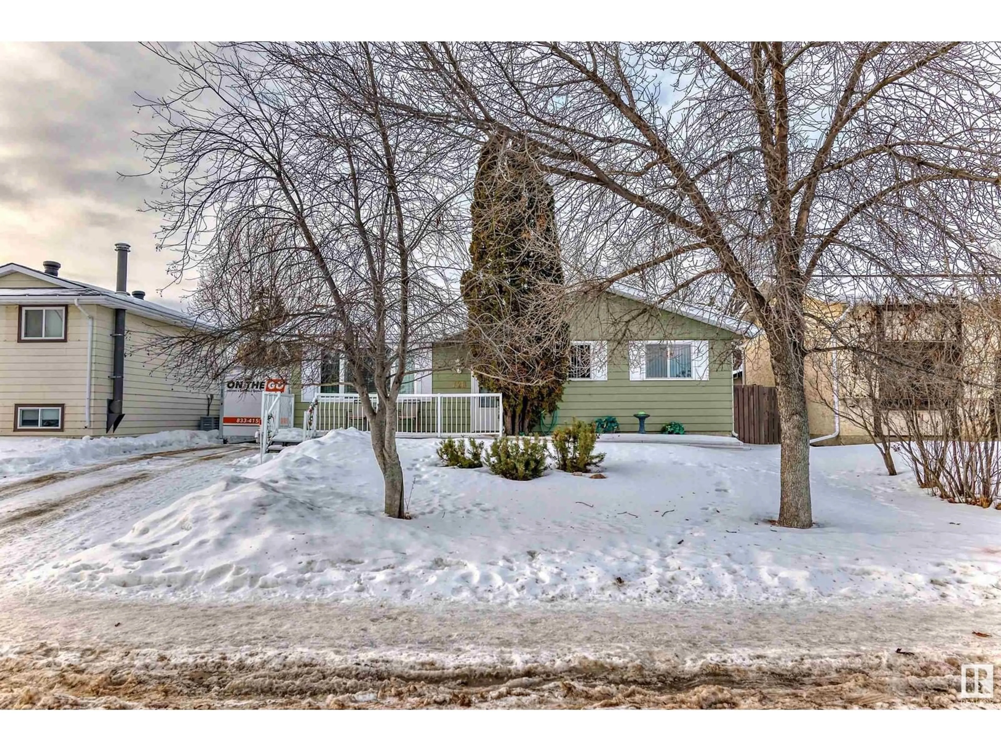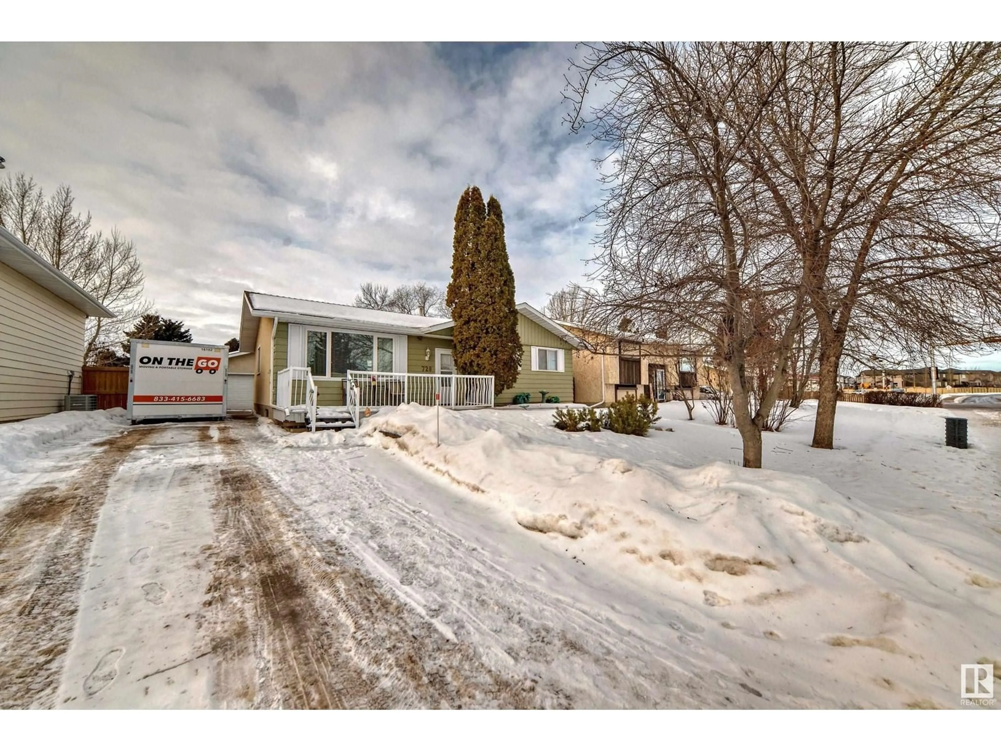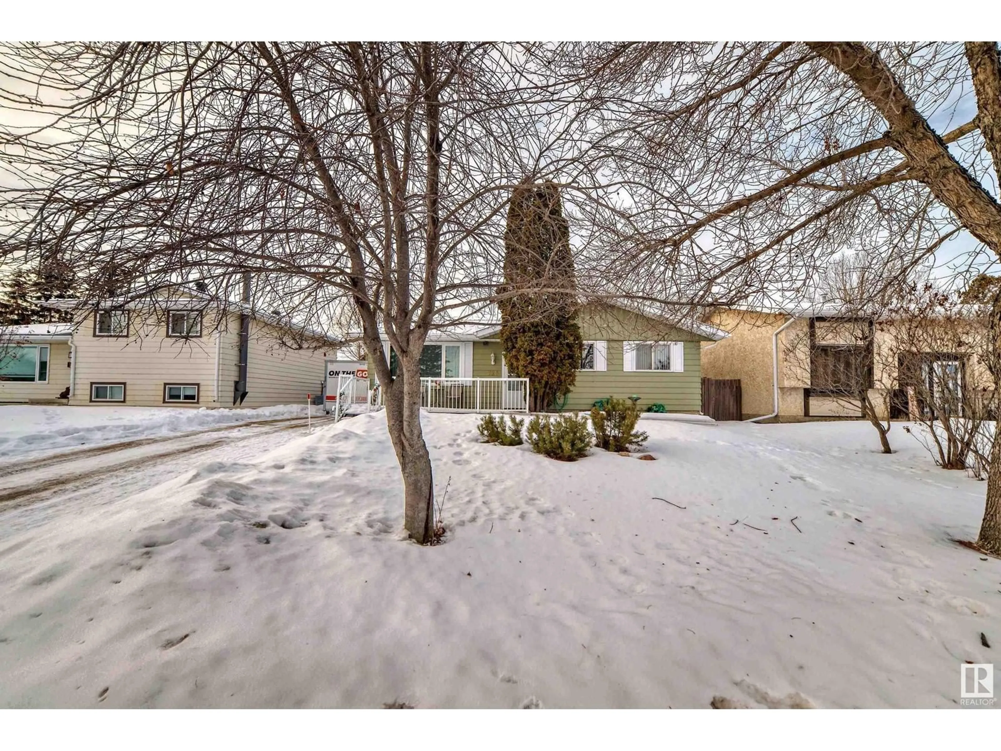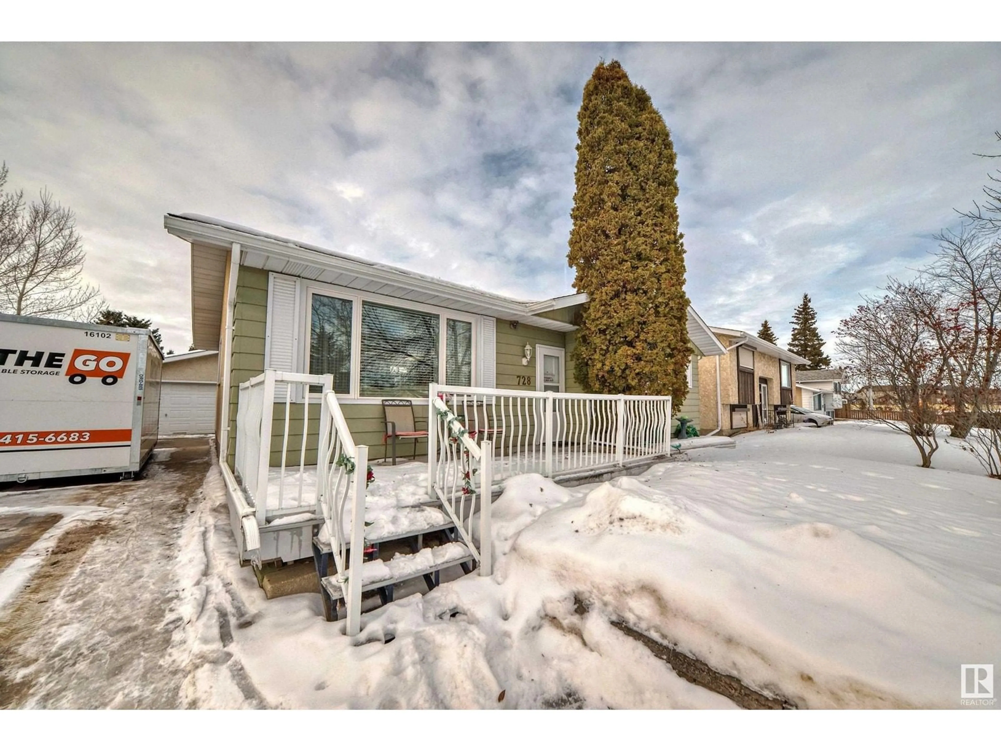728 GRANDIN DR, Morinville, Alberta T8R1T9
Contact us about this property
Highlights
Estimated ValueThis is the price Wahi expects this property to sell for.
The calculation is powered by our Instant Home Value Estimate, which uses current market and property price trends to estimate your home’s value with a 90% accuracy rate.Not available
Price/Sqft$342/sqft
Est. Mortgage$1,714/mo
Tax Amount ()-
Days On Market8 days
Description
Pride of ownership shines in this upgraded, customized bungalow in Morinville, featuring a gem of an oversized, double detached garage with a workshop perfect for mechanics, carpentry enthusiasts, hobbyists or for those needing space for a side business. Unwind on the home's charming and spacious front deck, ideal for relaxing among mature trees and landscaped surroundings. This meticulously maintained home boasts an open-concept great room and chef's kitchen, designed for entertaining and family gatherings. The extensively renovated lower level offers a warm and open bright space with acoustic enhancements, making it ideal for a musician's studio or jam room. The west-facing backyard provides ample space for outdoor enjoyment for both young and old and schools are just a short walk away. This is a property offering superb value along with lots of options for busy family living. Experience small-town charm with big-city amenities in Morinville—a peaceful community that feels like home! (id:39198)
Property Details
Interior
Features
Basement Floor
Family room
4.6 m x 3.21 mDen
0.357 m x 2.79 mRecreation room
6.59 m x 5.47 mLaundry room
2.64 m x 2.21 mProperty History
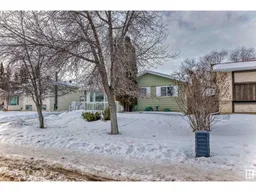 65
65
