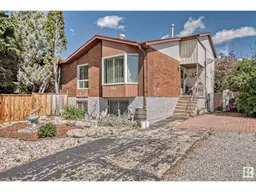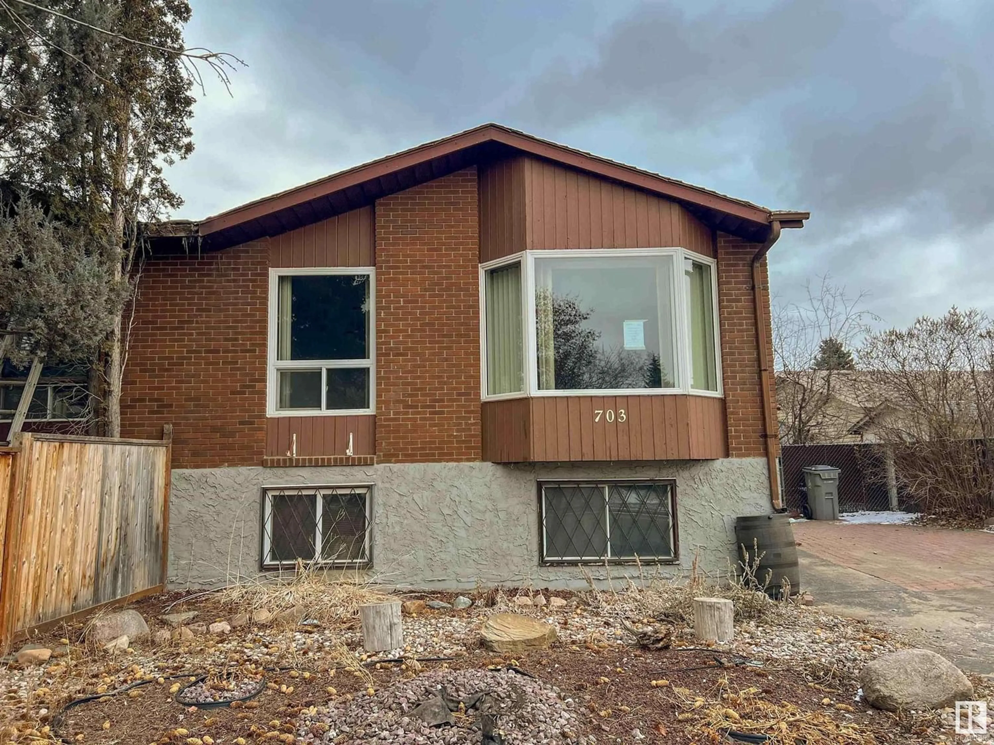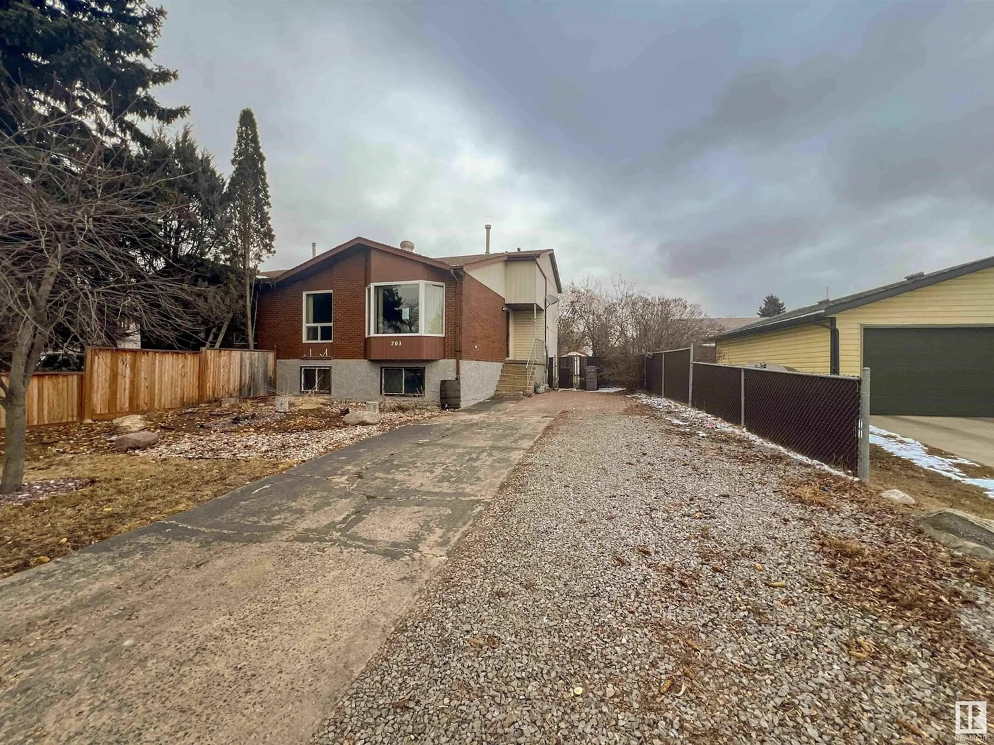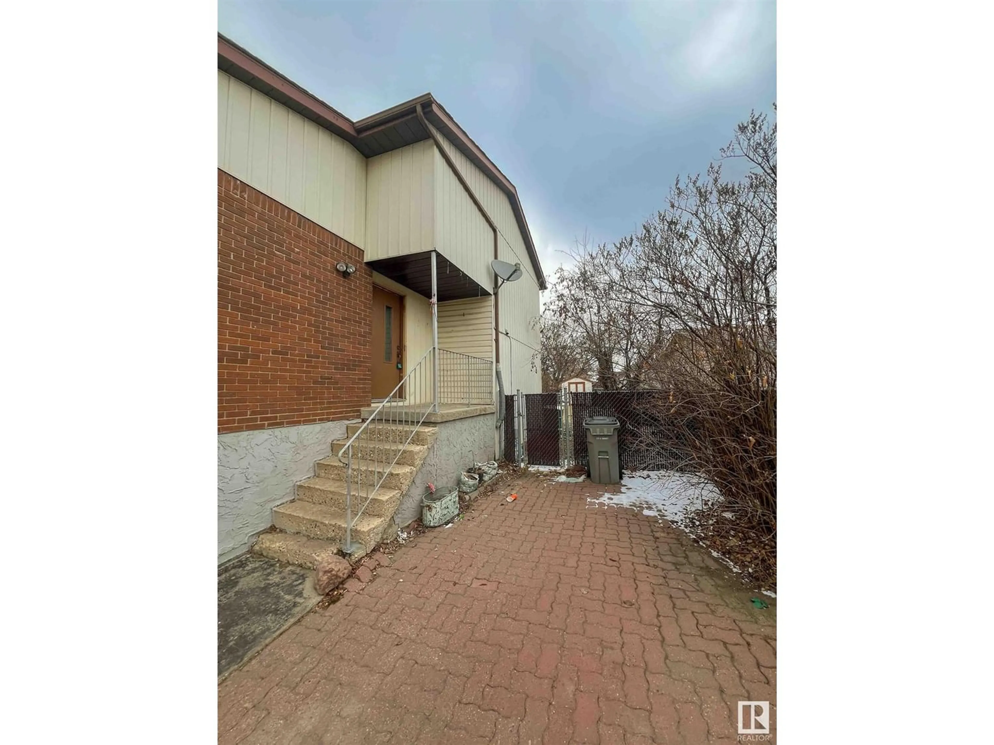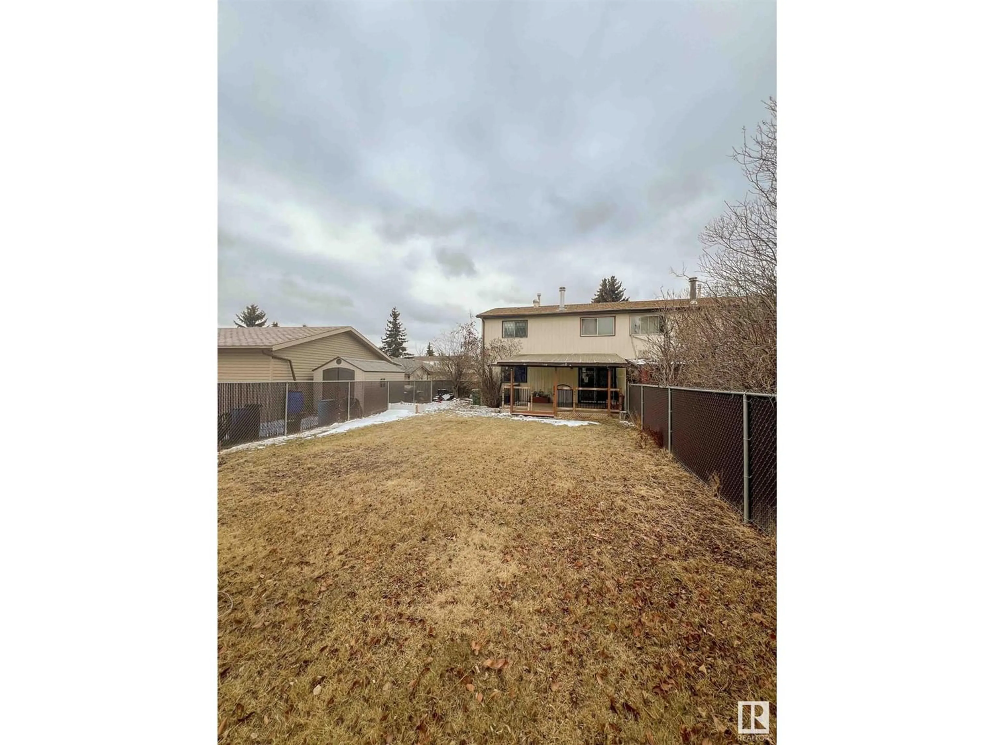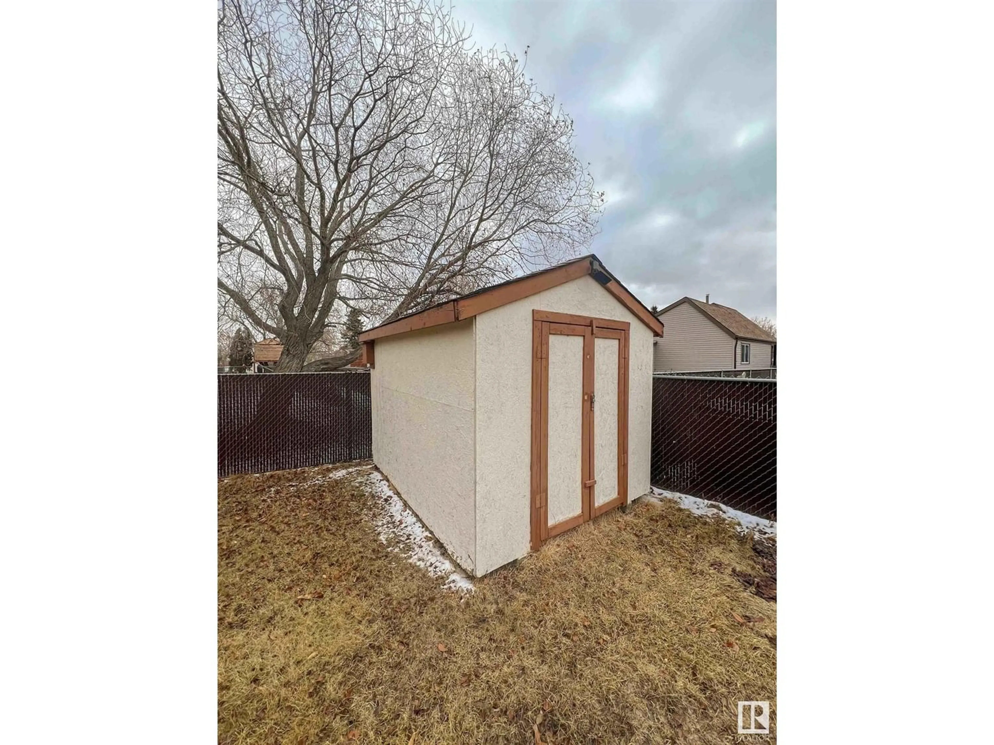703 Grandin DR, Morinville, Alberta T0G1P0
Contact us about this property
Highlights
Estimated ValueThis is the price Wahi expects this property to sell for.
The calculation is powered by our Instant Home Value Estimate, which uses current market and property price trends to estimate your home’s value with a 90% accuracy rate.Not available
Price/Sqft$167/sqft
Est. Mortgage$988/mo
Tax Amount ()-
Days On Market285 days
Description
Excellent Opportunity to own this fixer upper in the community of Notre Dame of Morinville. This rare 5 Level Split Half Duplex is located walking distance to schools and only minutes away from shopping. There are a total of 4 Bedrooms and 2 Bathrooms plus a Den! This home has an open main floor and lots of space for the whole family that features a living room, family room and potential recreation room on the basement level. Situated on a large fully landscaped and fenced property site it also offers a large covered deck and lots of room for parking. Great investment in a great location close to schools, shopping, rec center & restaurants! Don't miss this amazing opportunity! (id:39198)
Property Details
Interior
Features
Basement Floor
Den
2.54 m x 2.72 mBedroom 4
2.54 m x 2.71 mRecreation room
3.57 m x 5.95 mExterior
Parking
Garage spaces 4
Garage type Parking Pad
Other parking spaces 0
Total parking spaces 4
Property History
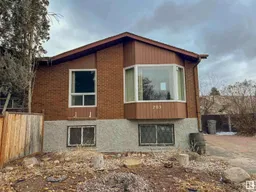 50
50