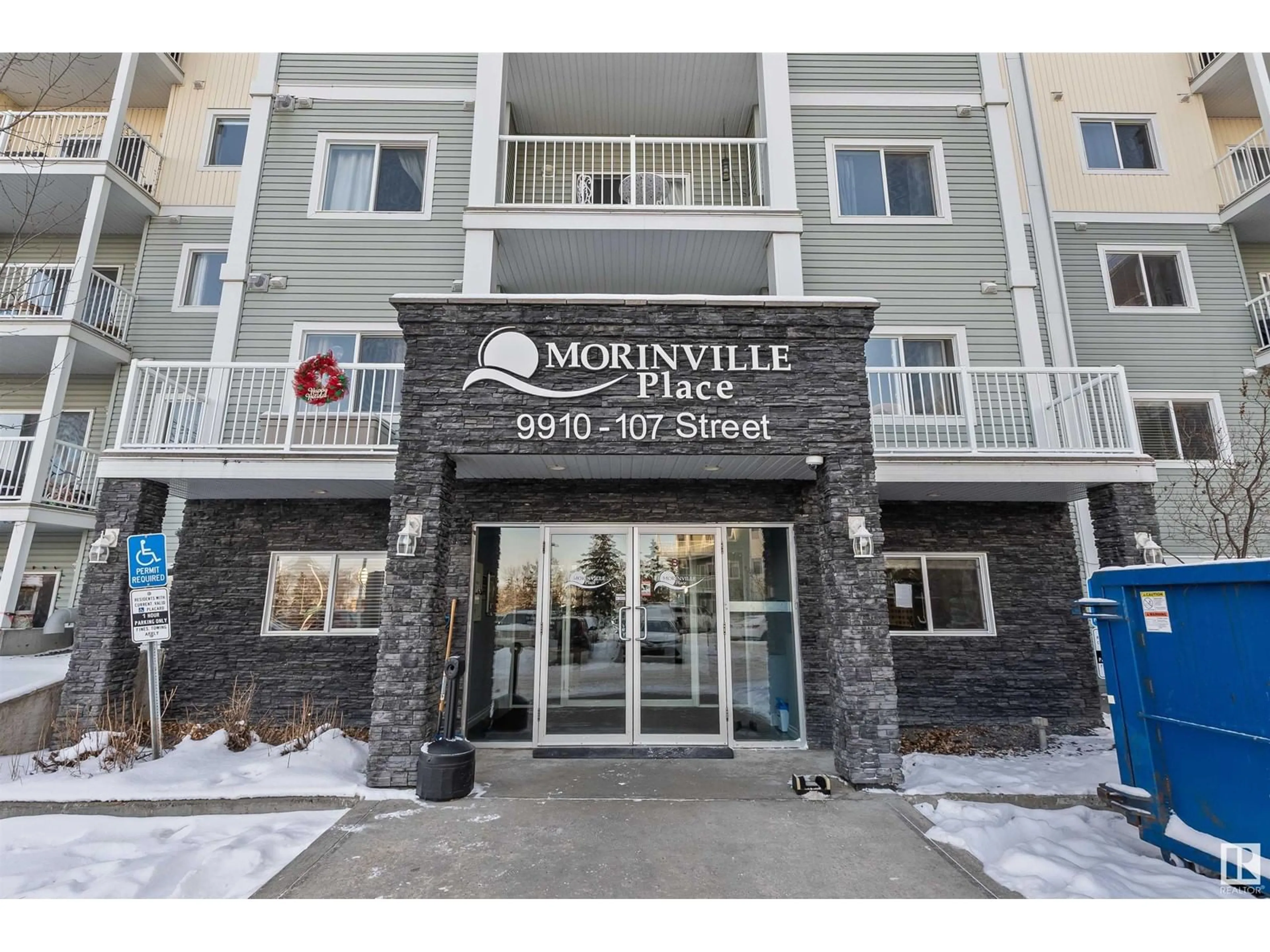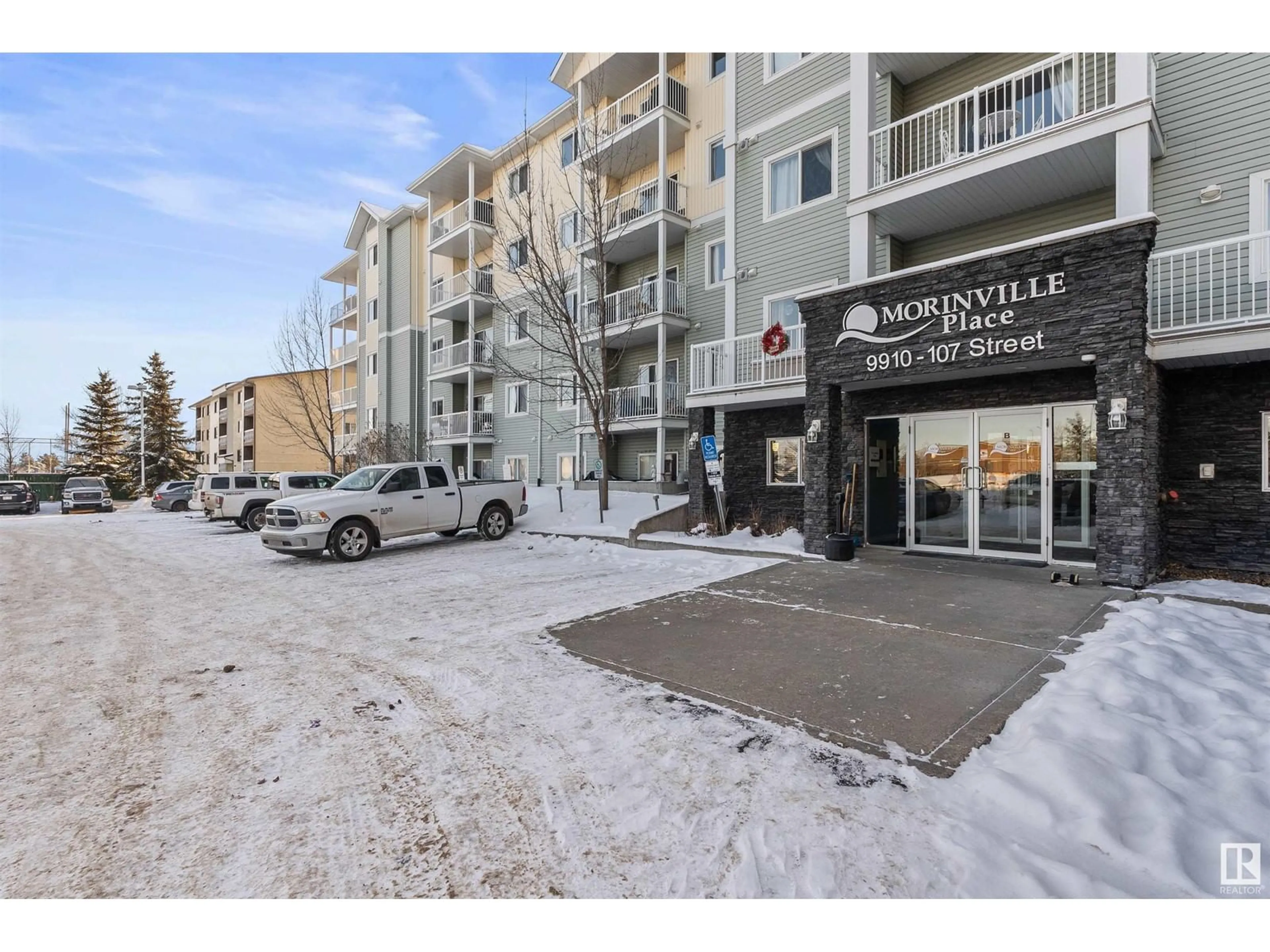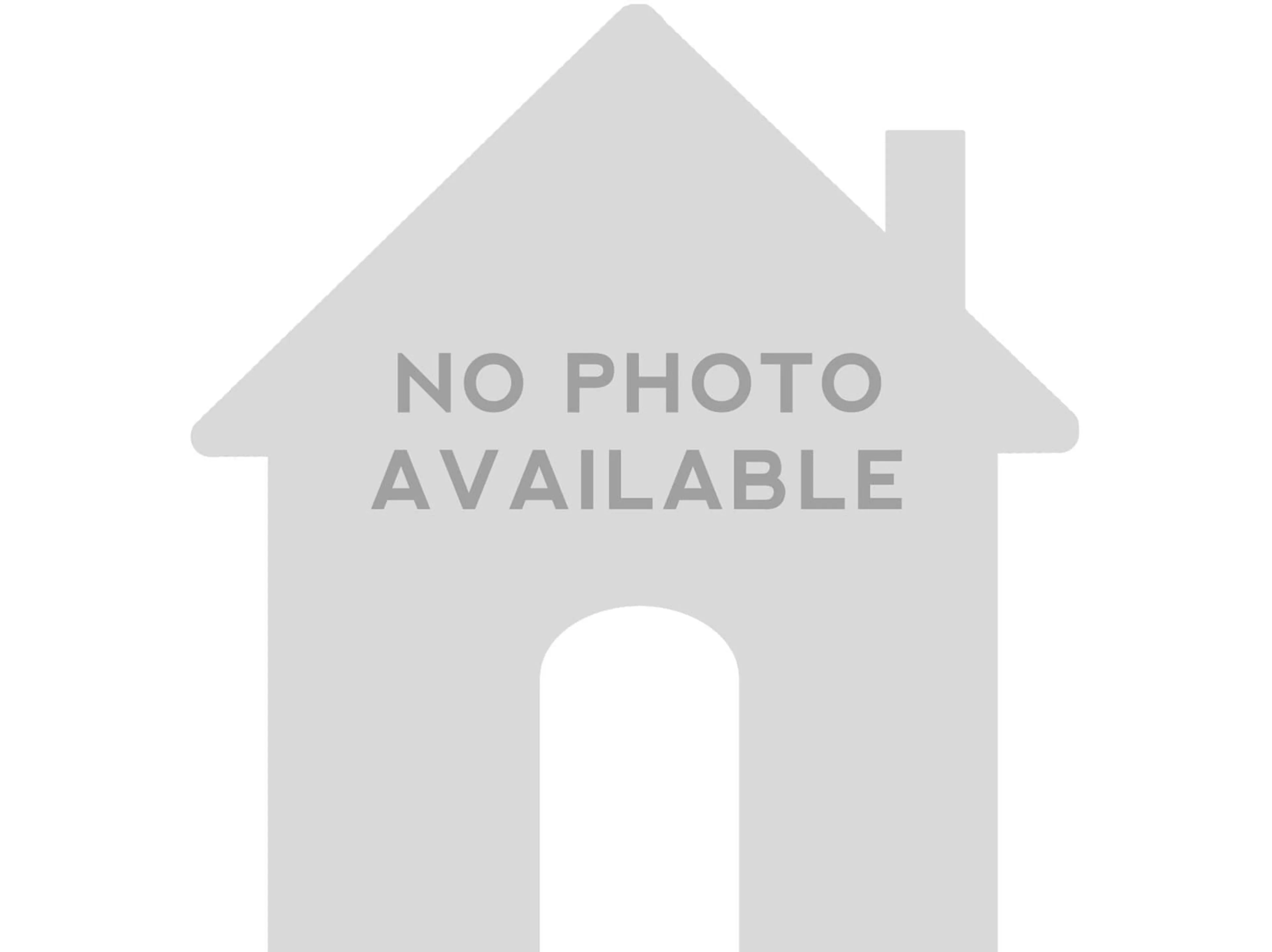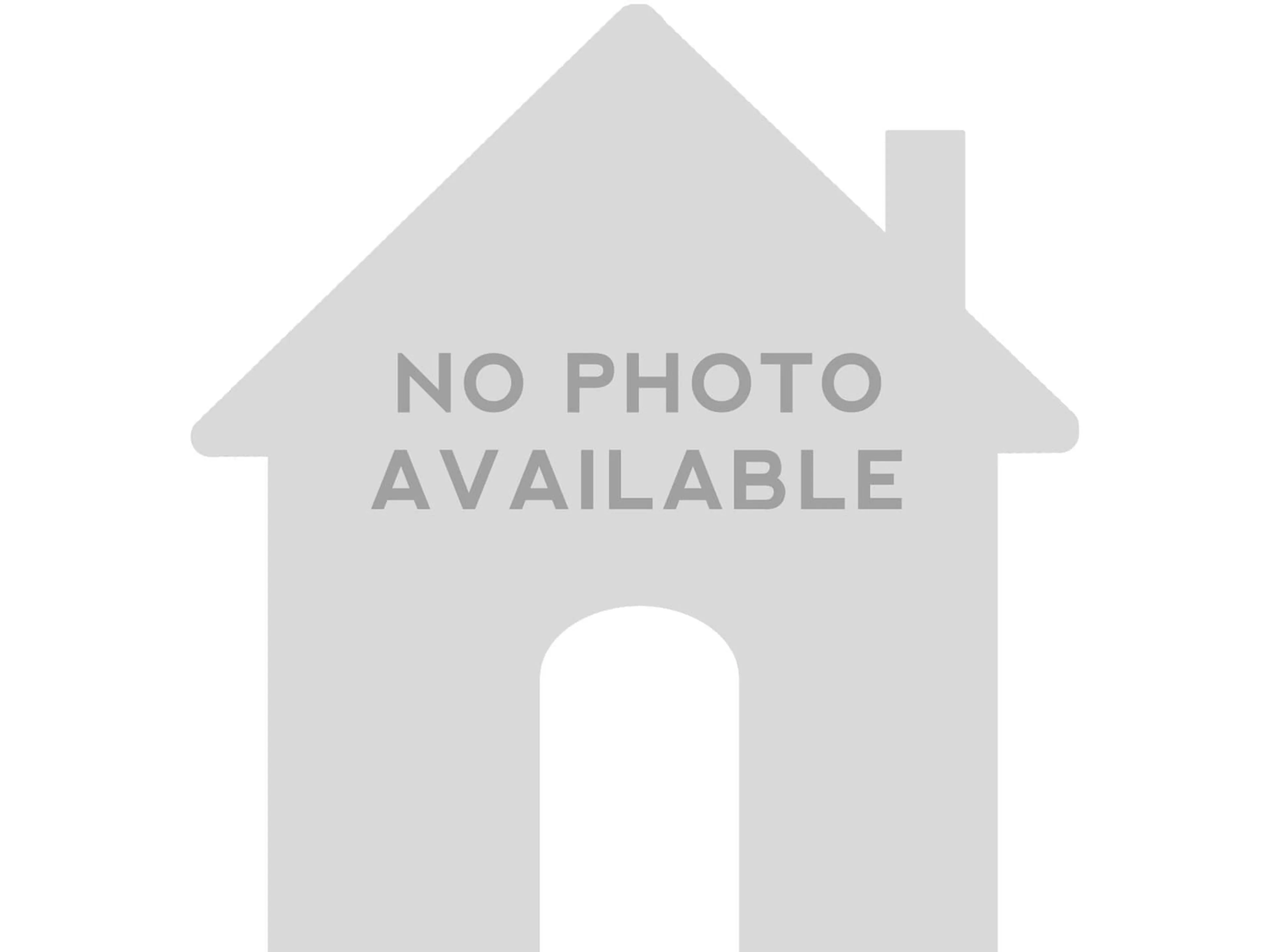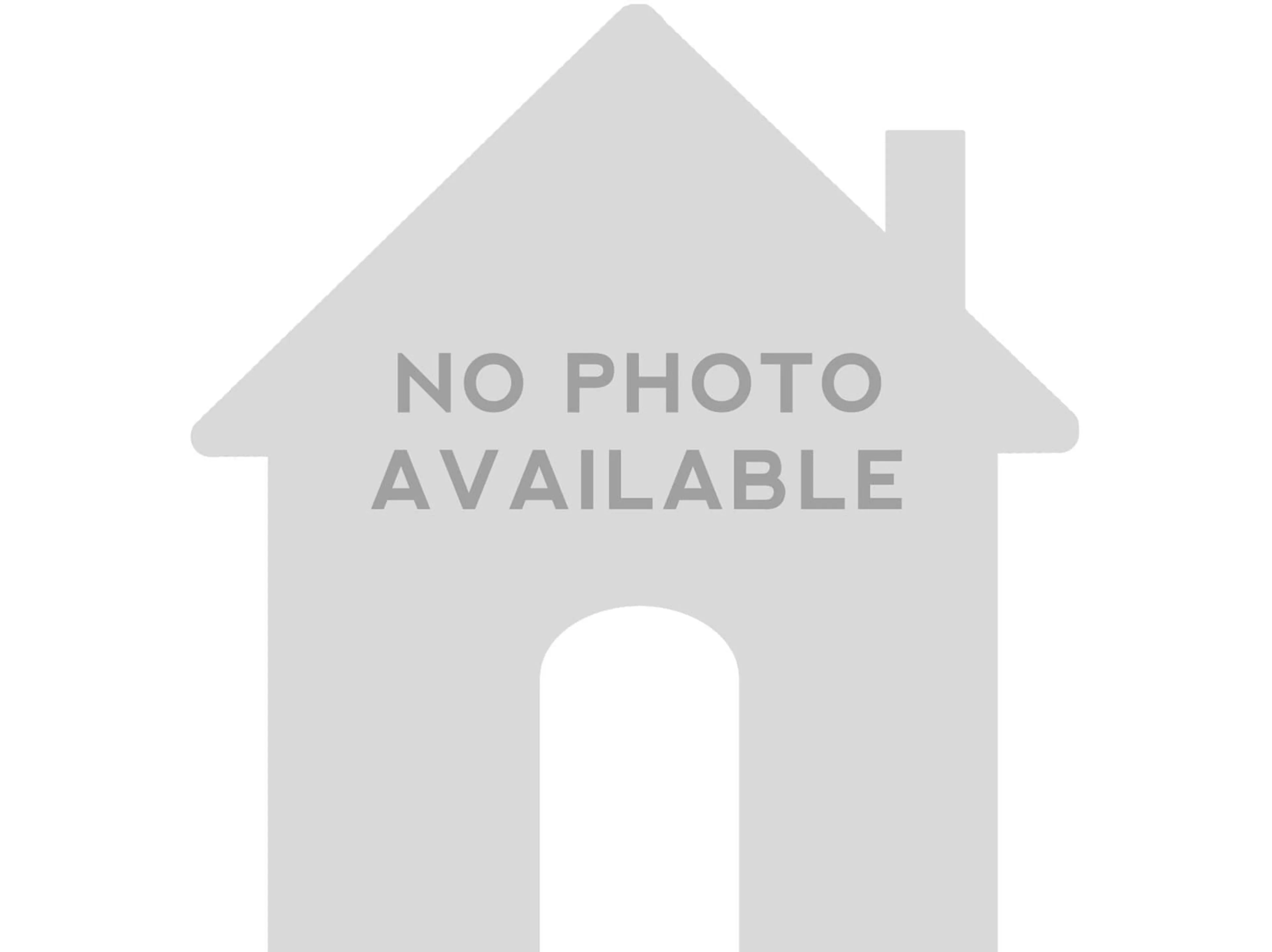#512 9910 107 ST, Morinville, Alberta T8R0A3
Contact us about this property
Highlights
Estimated ValueThis is the price Wahi expects this property to sell for.
The calculation is powered by our Instant Home Value Estimate, which uses current market and property price trends to estimate your home’s value with a 90% accuracy rate.Not available
Price/Sqft$176/sqft
Est. Mortgage$773/mo
Maintenance fees$485/mo
Tax Amount ()-
Days On Market4 days
Description
Welcome to your perfect home! This desirable top floor unit is bright and inviting. With 2 bedrooms and 2-baths offering over 1000 sq ft of beautifully maintained living space. Enjoy an abundance of natural light pouring in through south-facing windows, showcasing peaceful country views that create the ideal backdrop for relaxation. Step inside to discover a freshly painted open-concept layout that is perfect for entertaining or enjoying quiet nights at home, with plenty of space for both comfort and functionality. This condo also includes in-suite laundry and an assigned heated underground parking stall—perfect for keeping your vehicle warm and safe year-round. Whether you're unwinding on the balcony, taking in the expansive views, or simply enjoying the fresh updates, this home is ready to move in and make memories. Don’t miss your chance to own this stunning condo in Morinville – a true gem that combines comfort, style, and charm! (id:39198)
Property Details
Interior
Features
Main level Floor
Living room
4.94m x 4.83mDining room
4.34m x 4.88mKitchen
2.42m x 3.12mPrimary Bedroom
4.42m x 3.41mExterior
Parking
Garage spaces 1
Garage type Underground
Other parking spaces 0
Total parking spaces 1
Condo Details
Inclusions

