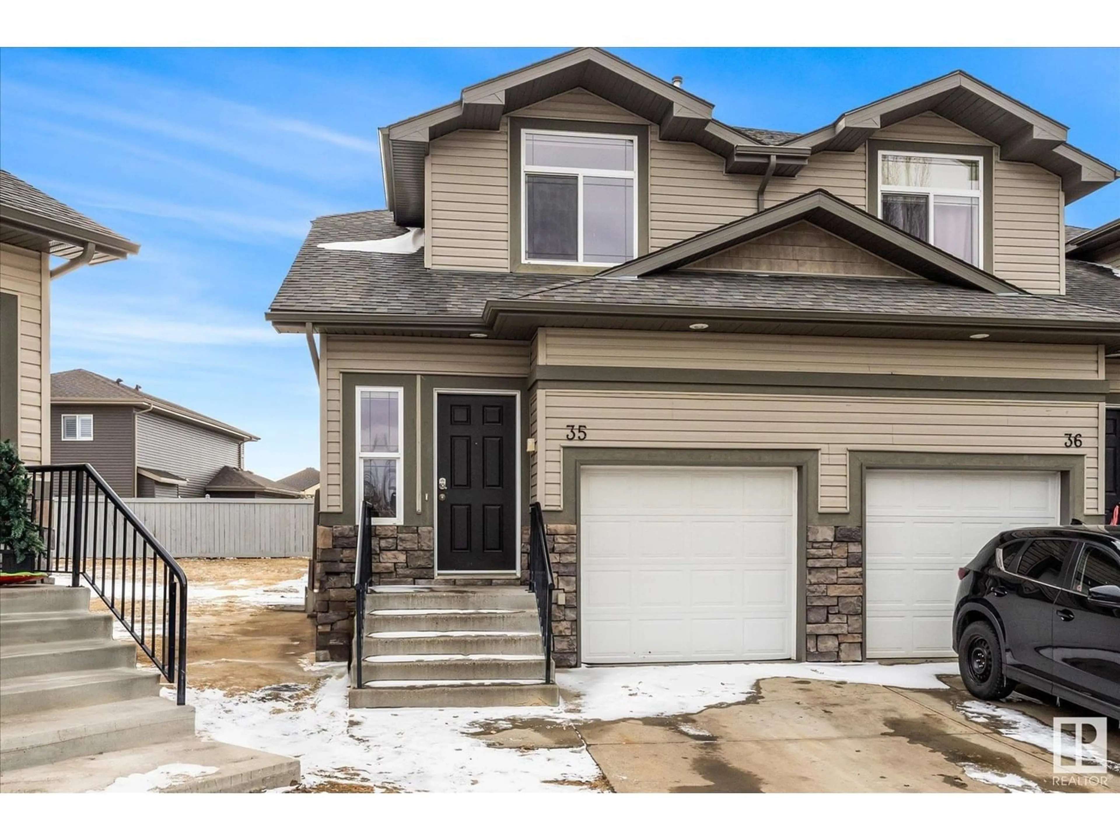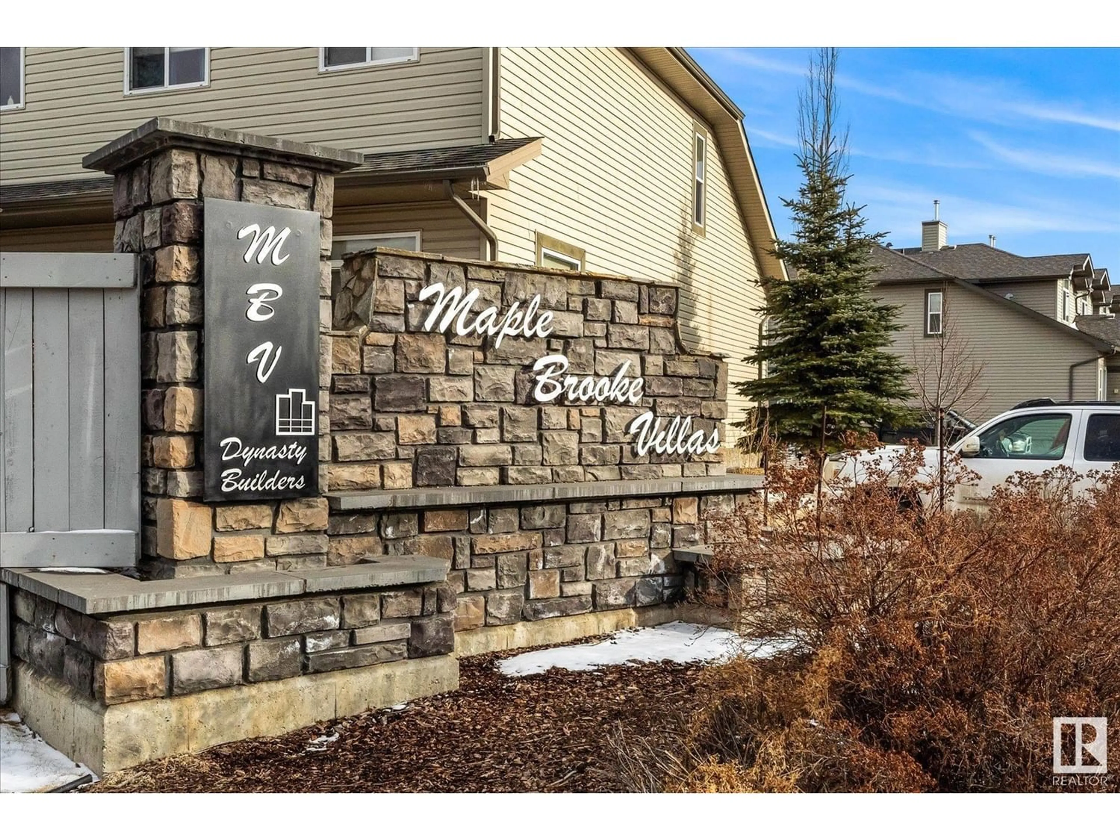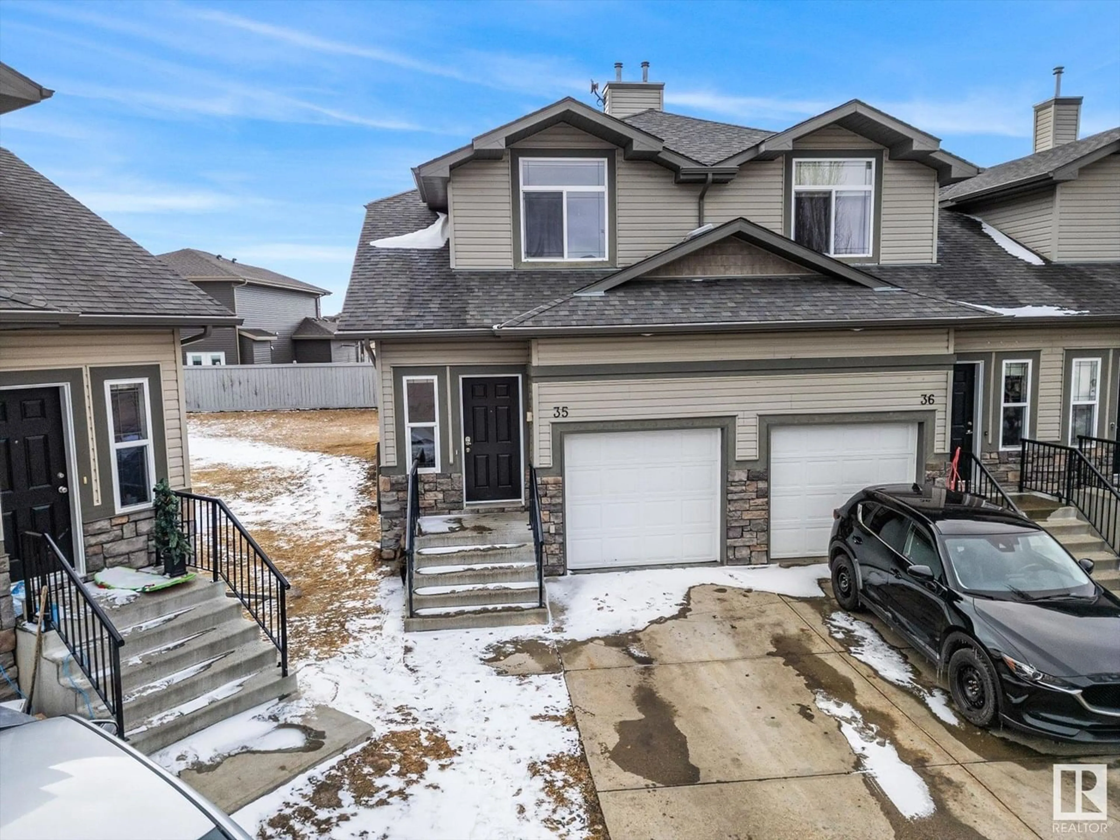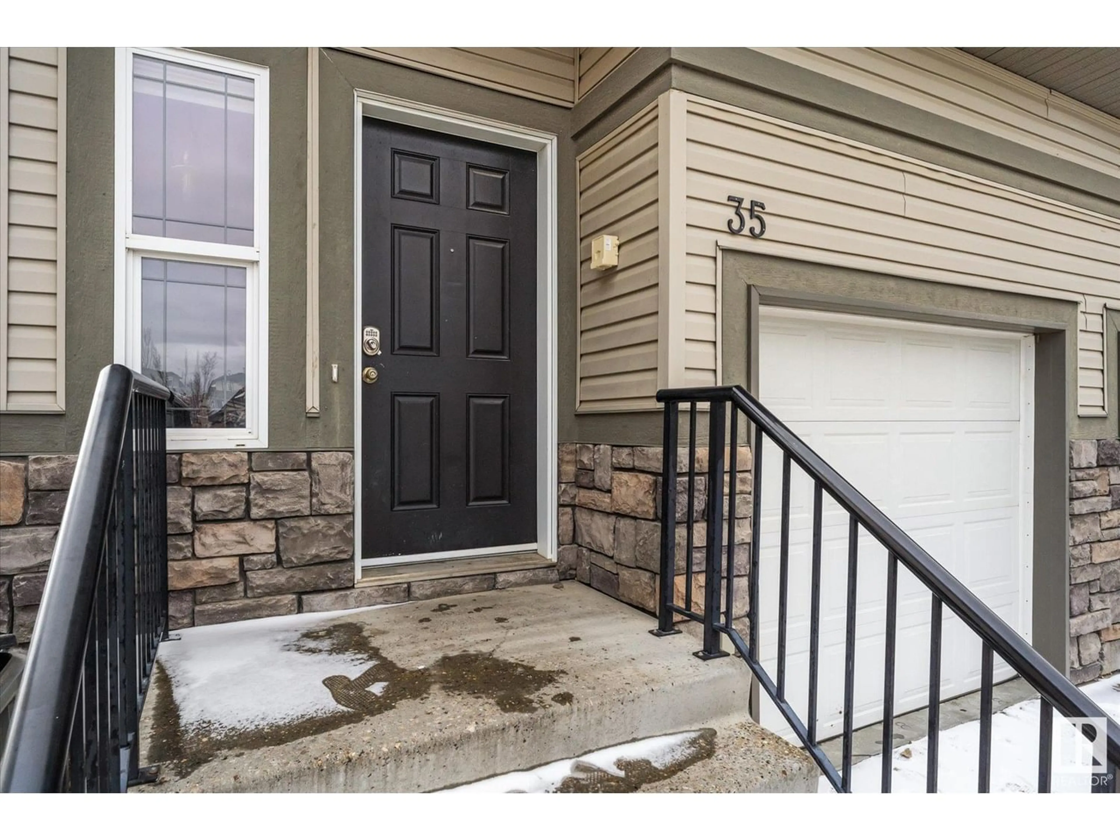#35 9511 102 AV, Morinville, Alberta T8R0C6
Contact us about this property
Highlights
Estimated ValueThis is the price Wahi expects this property to sell for.
The calculation is powered by our Instant Home Value Estimate, which uses current market and property price trends to estimate your home’s value with a 90% accuracy rate.Not available
Price/Sqft$190/sqft
Est. Mortgage$1,095/mo
Maintenance fees$327/mo
Tax Amount ()-
Days On Market291 days
Description
Home Sweet Home! Delight in this 4 bedroom, 2 Storey, fully renovated end unit Townhome with single attached garage in the popular Lakes district of Morinville. Main floor offers powder room, U-shaped kitchen with eating bar, dining area, large family room with gas fireplace and French doors to access back deck and huge common area green space. Upstairs you find the huge master bedroom with 3 piece ensuite, 2 large bedrooms and a 4 piece bathroom. Downstairs is fully developed with a family room, bedroom and bathroom. Upgrades include Furnace (2022), Brand New Kitchen with quartz counters and the Painting of the whole house (2022). The Town of Morinville is located in Sturgeon County and offers convenient access to the urban amenities from Edmonton (30 min) and St. Albert (10 min) while retaining the characteristics of a vibrant, flourishing, rural young and family-oriented community. This home is minutes away from schools, stores, walking paths, playgrounds and parks. (id:39198)
Property Details
Interior
Features
Basement Floor
Family room
4.1 m x 3.2 mBedroom 4
3.29 m x 3.14 mCondo Details
Inclusions
Property History
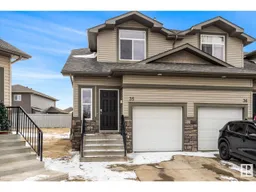 42
42
