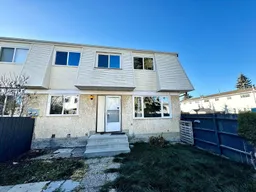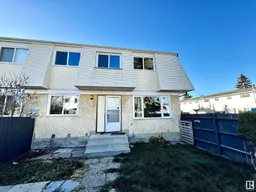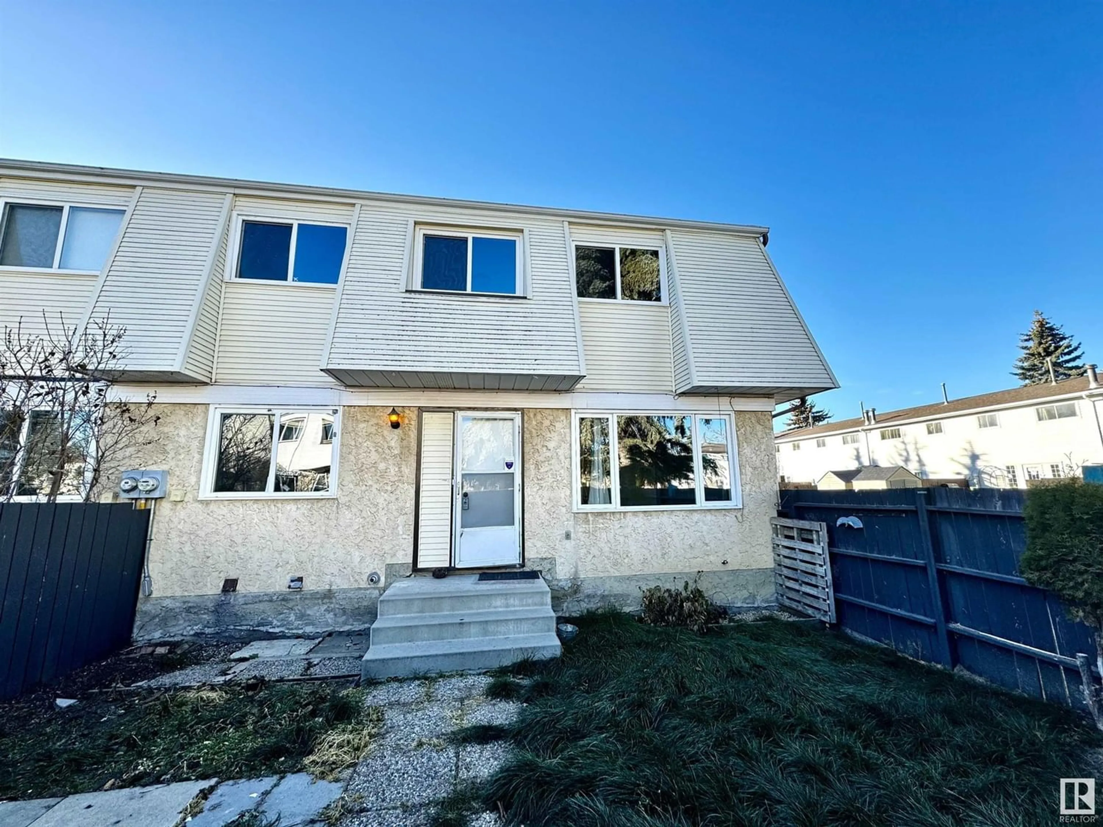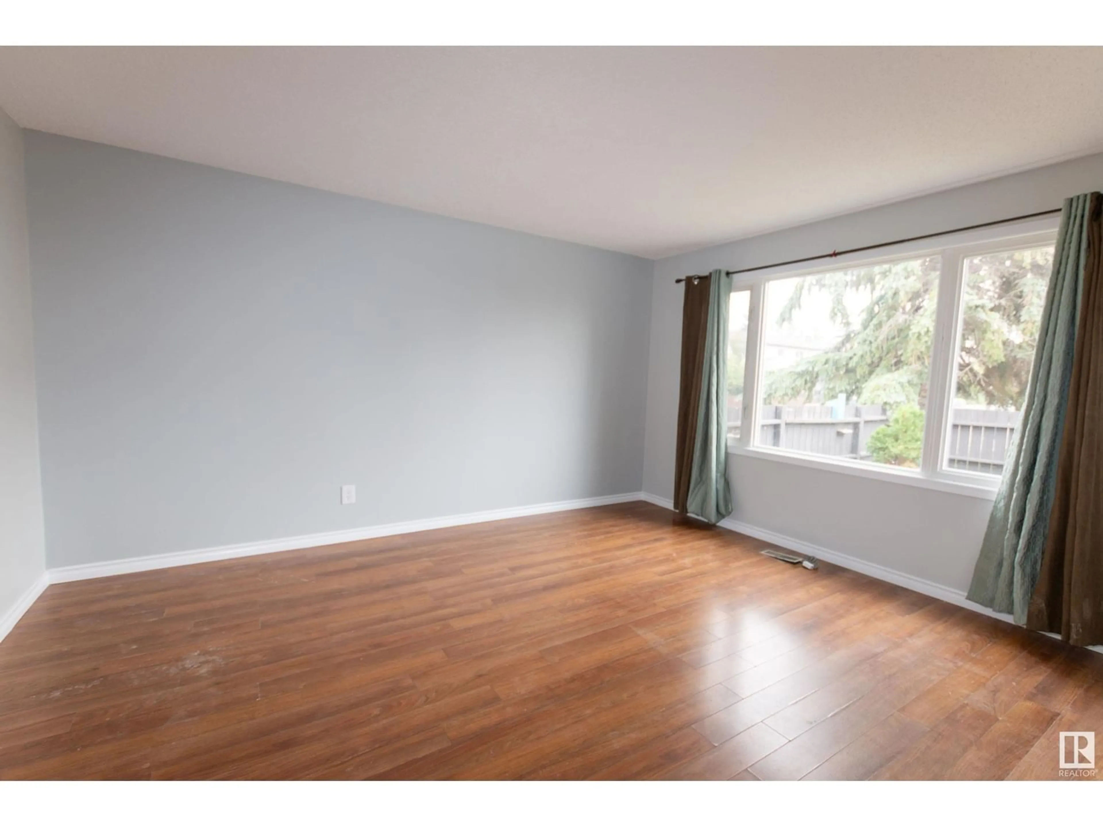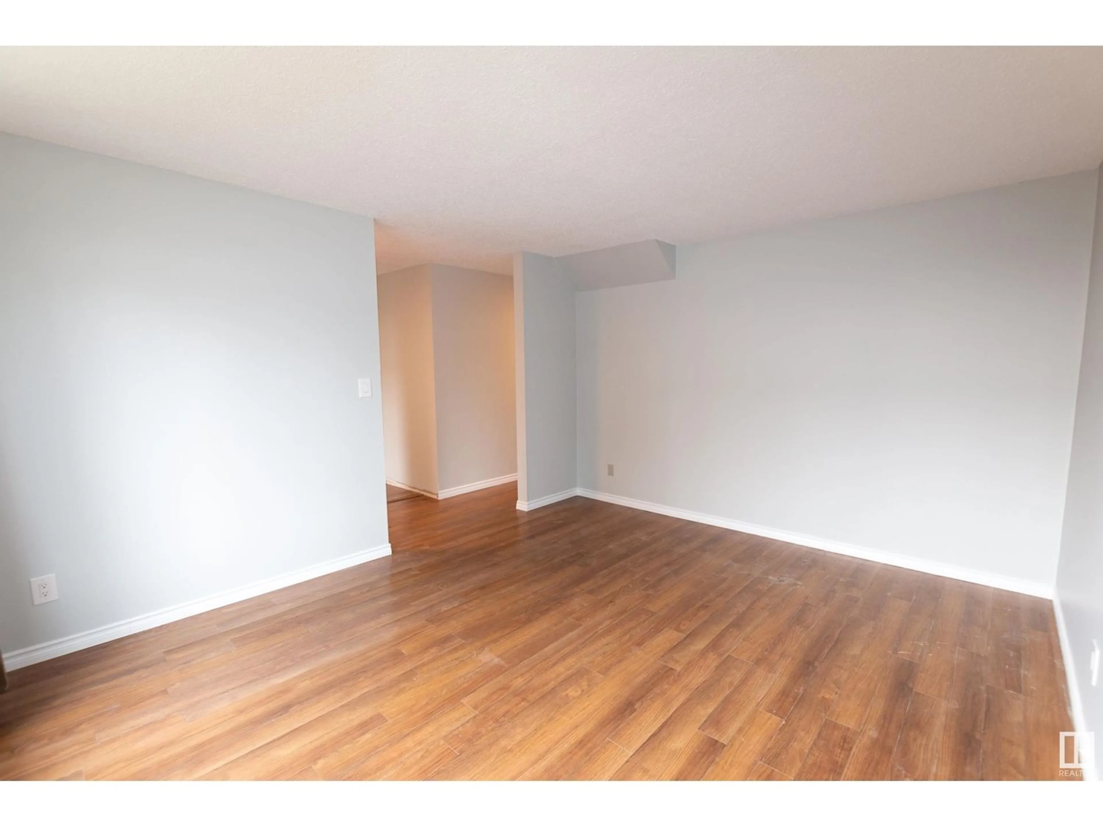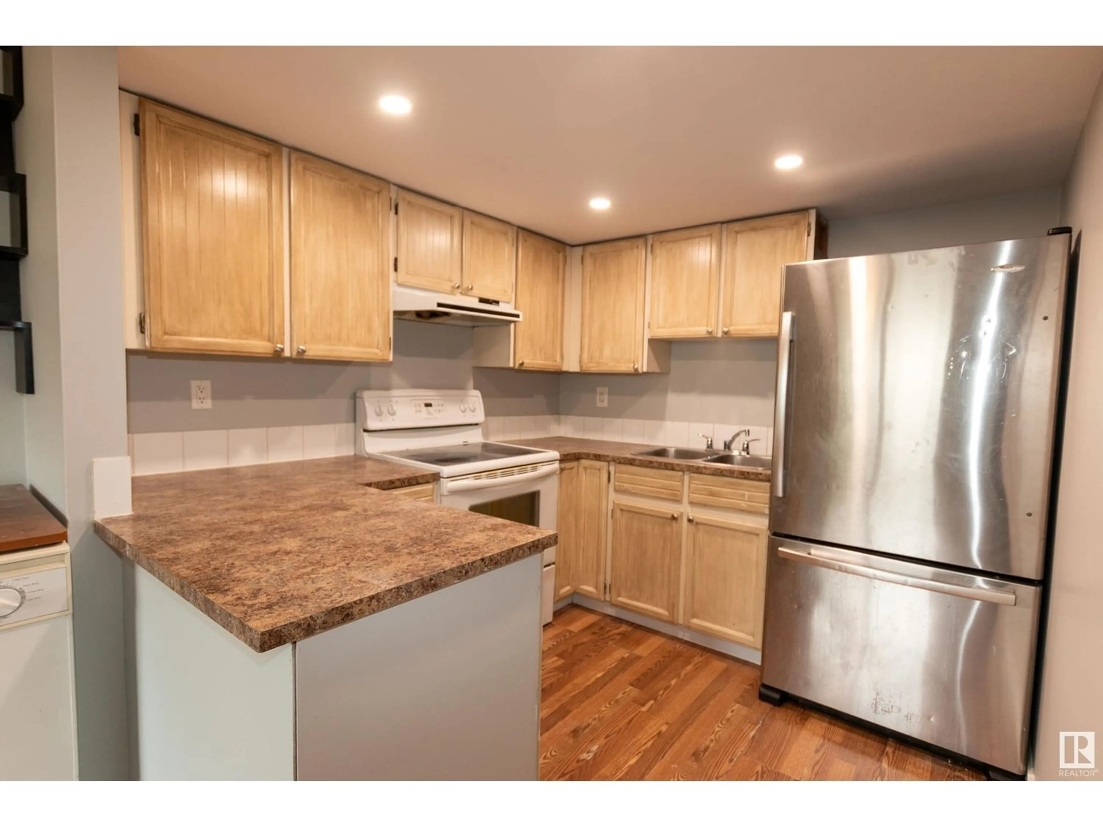#27 650 Grandin DR, Morinville, Alberta T8R1K5
Contact us about this property
Highlights
Estimated ValueThis is the price Wahi expects this property to sell for.
The calculation is powered by our Instant Home Value Estimate, which uses current market and property price trends to estimate your home’s value with a 90% accuracy rate.Not available
Price/Sqft$128/sqft
Est. Mortgage$644/mo
Maintenance fees$304/mo
Tax Amount ()-
Days On Market333 days
Description
Relocate to Morinville and experience savings! Situated in a wonderful location adjacent to a school field, this townhouse condo presents an excellent opportunity. Boasting more than 1150 square feet, this unit features three comfortably spacious bedrooms on the upper level, complemented unfinished basement. Recent enhancements encompass newer kitchen lighting and counter tops, fresh new professionally painted throughout both ceiling and walls. The fully fenced yard provides a safe haven for your pet, subject to board approval. Adjacent to the unit, you'll find two convenient parking stalls. Meadow Wood Village stands as a efficiently managed complex, with updates including windows, shingles, doors, and fencing. Enjoy the advantage of minimal condo fees in this appealing unit. Close to schools, shopping and minutes from St. Albert. (id:39198)
Property Details
Interior
Features
Main level Floor
Living room
4.47 m x 3.71 mDining room
3.82 m x 2.55 mKitchen
2.7 m x 2.56 mExterior
Parking
Garage spaces 2
Garage type Stall
Other parking spaces 0
Total parking spaces 2
Condo Details
Inclusions
Property History
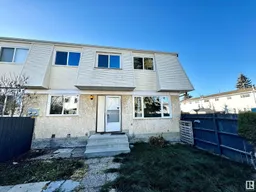 16
16