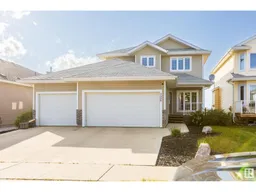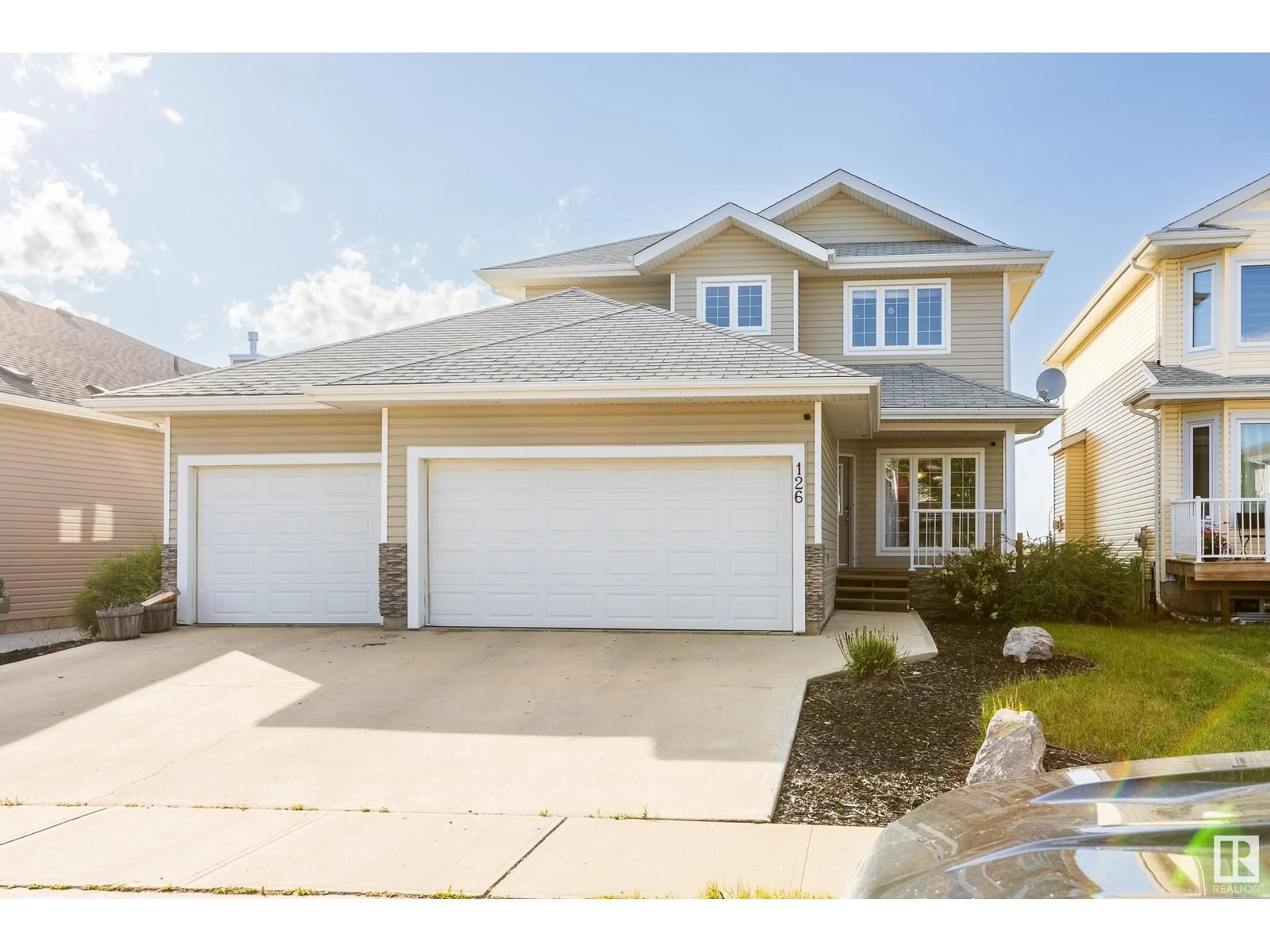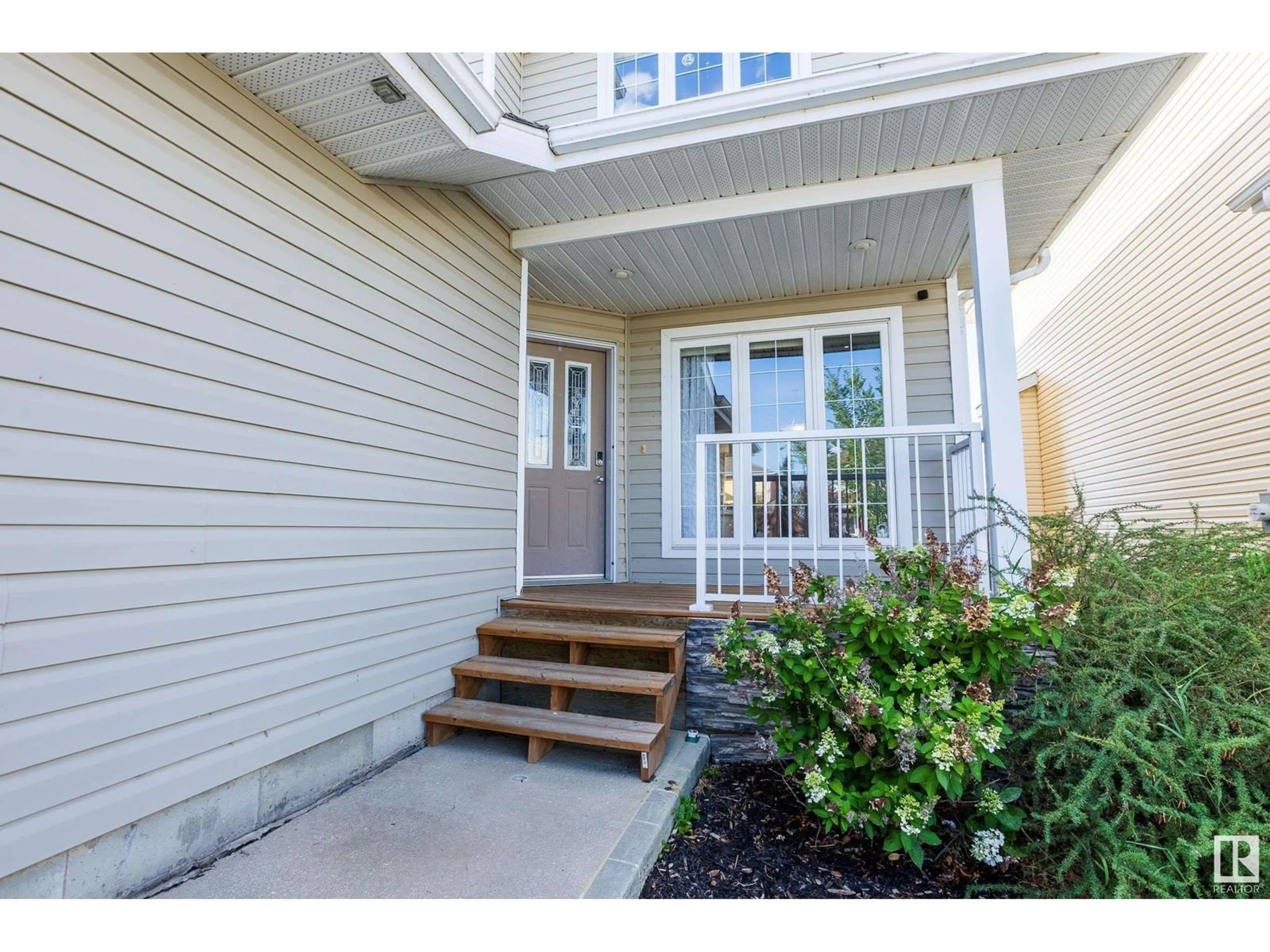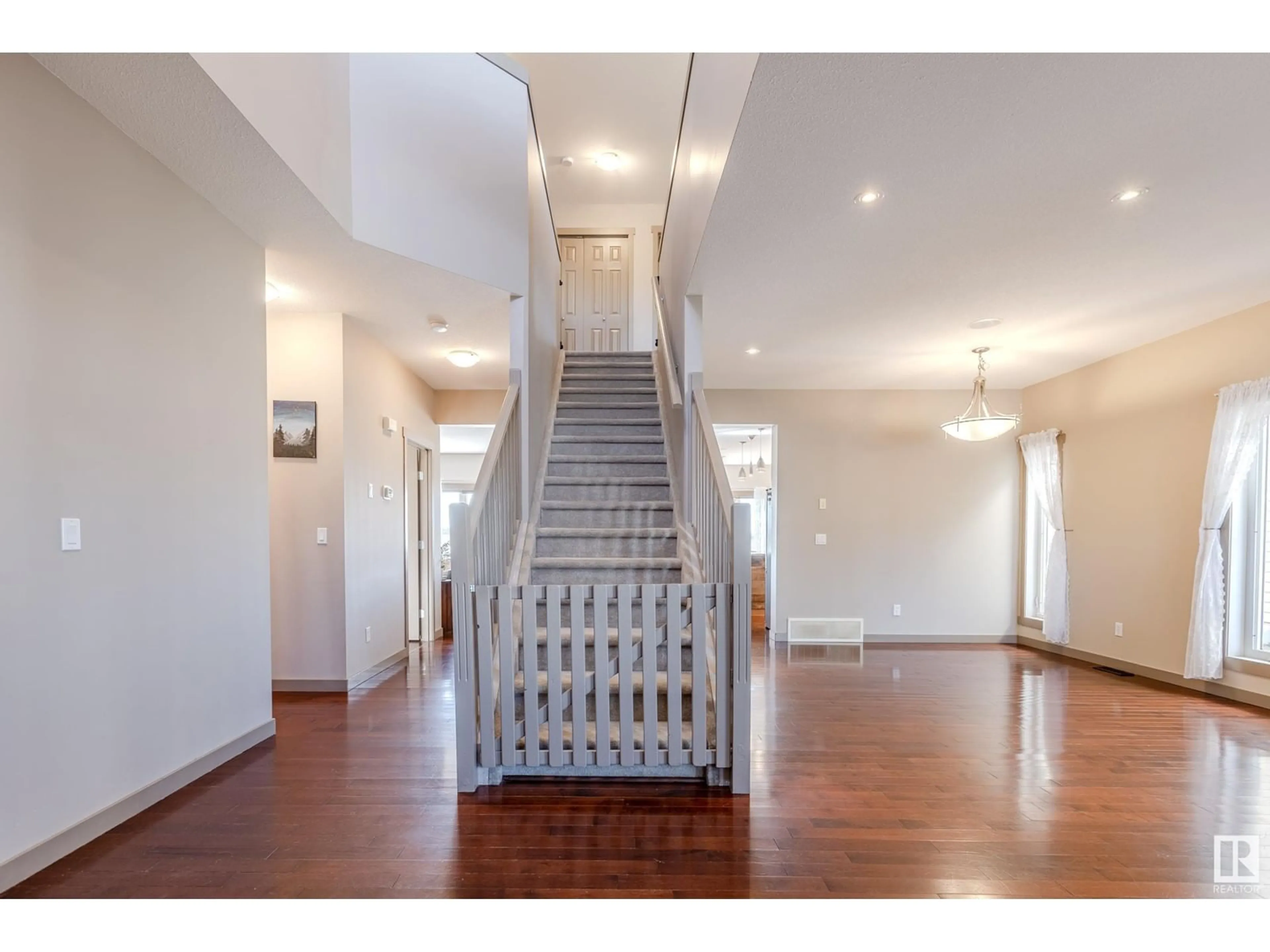126 Houle DR, Morinville, Alberta T8R0E1
Contact us about this property
Highlights
Estimated ValueThis is the price Wahi expects this property to sell for.
The calculation is powered by our Instant Home Value Estimate, which uses current market and property price trends to estimate your home’s value with a 90% accuracy rate.$816,000*
Price/Sqft$219/sqft
Days On Market8 days
Est. Mortgage$2,298/mth
Tax Amount ()-
Description
Welcome Home! Experience luxury living in this elegant 5-bedroom, 4-bathroom home located in the charming town of Morinville. The grand foyer greets you with stunning hardwood floors and ample space to make an impression! The open-concept kitchen, dining and living space is an entertainer's dream, offering plenty of room to host family functions. The kitchen is equipped with GRANITE counters, high-end appliances and loads storage space. Enjoy the convenience of a TRIPLE GARAGE, providing plenty of space for vehicles and storage. Step outside to the huge deck overlooking the beautiful backyard, perfect for outdoor gatherings and relaxation. Upstairs you will find an incredible primary bedroom with a 5 piece bathroom, 2 more good sized bedrooms, a 4 piece bathroom and an amazing bonus room! The basement boasts a large recreation space, ideal for movie nights or a home gym, 2 more bedrooms and a 4 piece bathroom. This home is ready for a new family today! (id:39198)
Property Details
Interior
Features
Basement Floor
Bedroom 4
4.07 m x 3.44 mBedroom 5
1.96 m x 2.3 mExterior
Parking
Garage spaces 3
Garage type Attached Garage
Other parking spaces 0
Total parking spaces 3
Property History
 59
59


