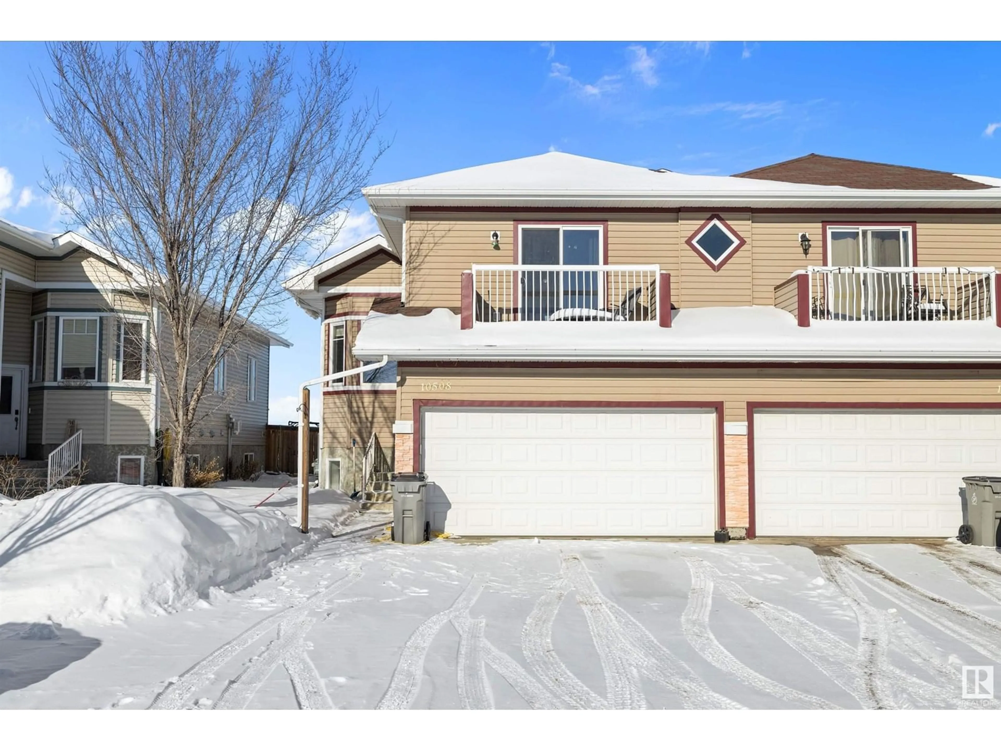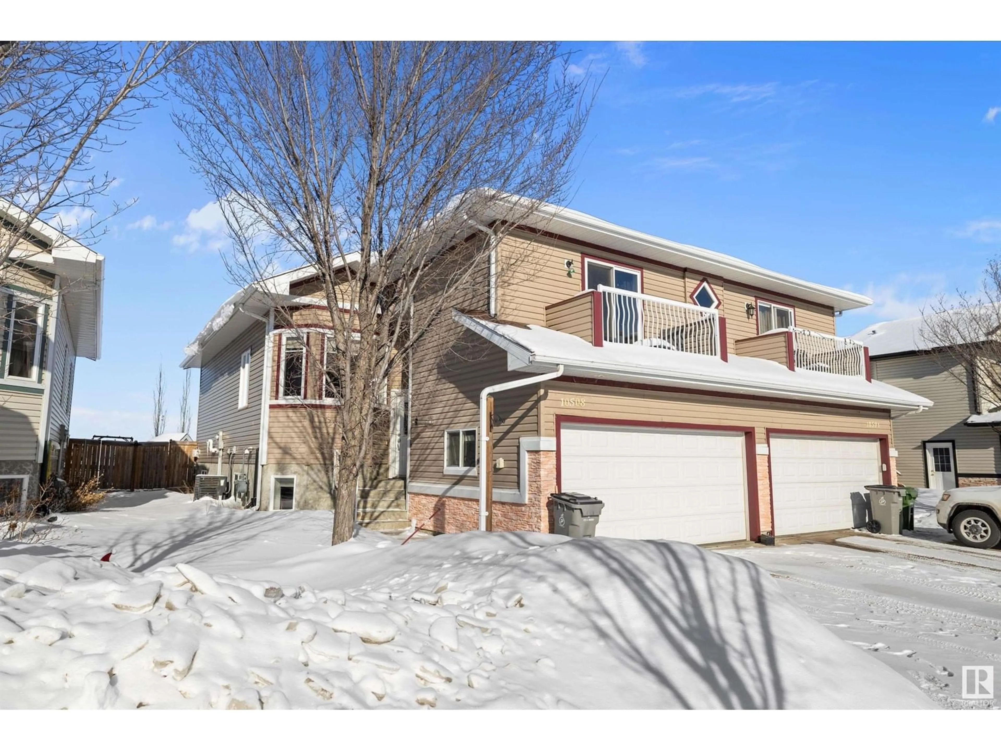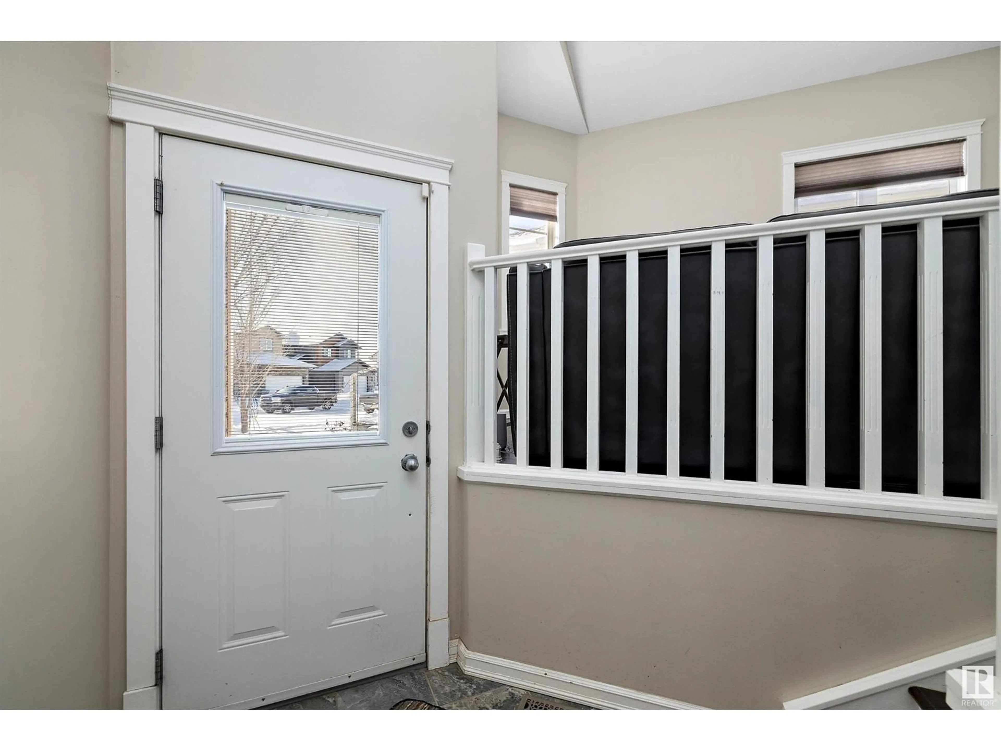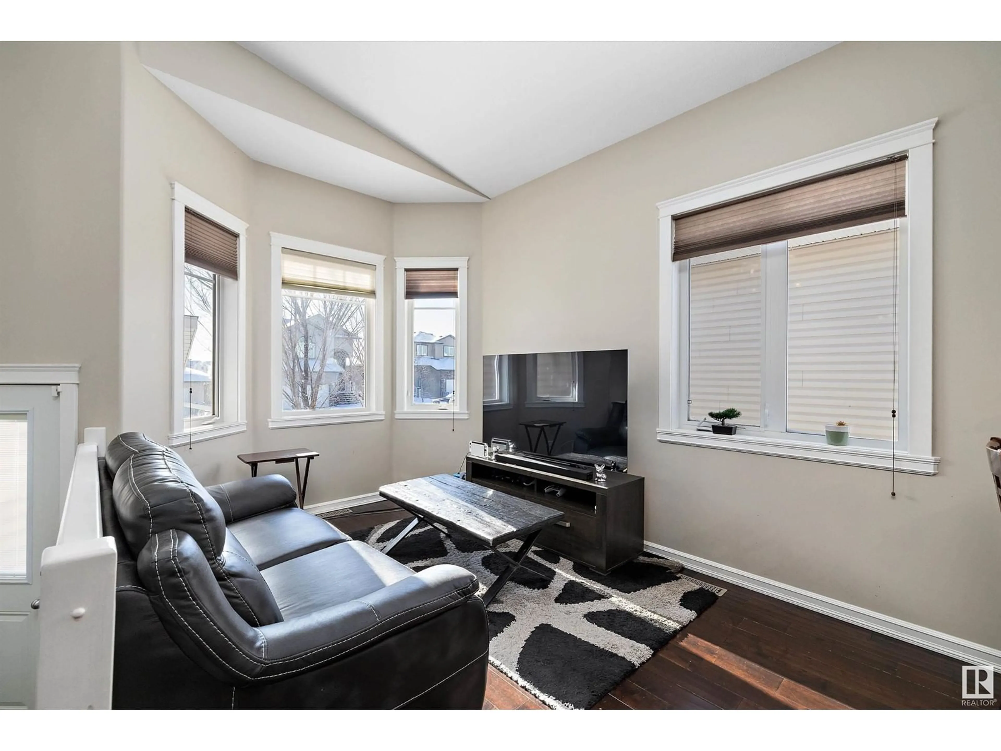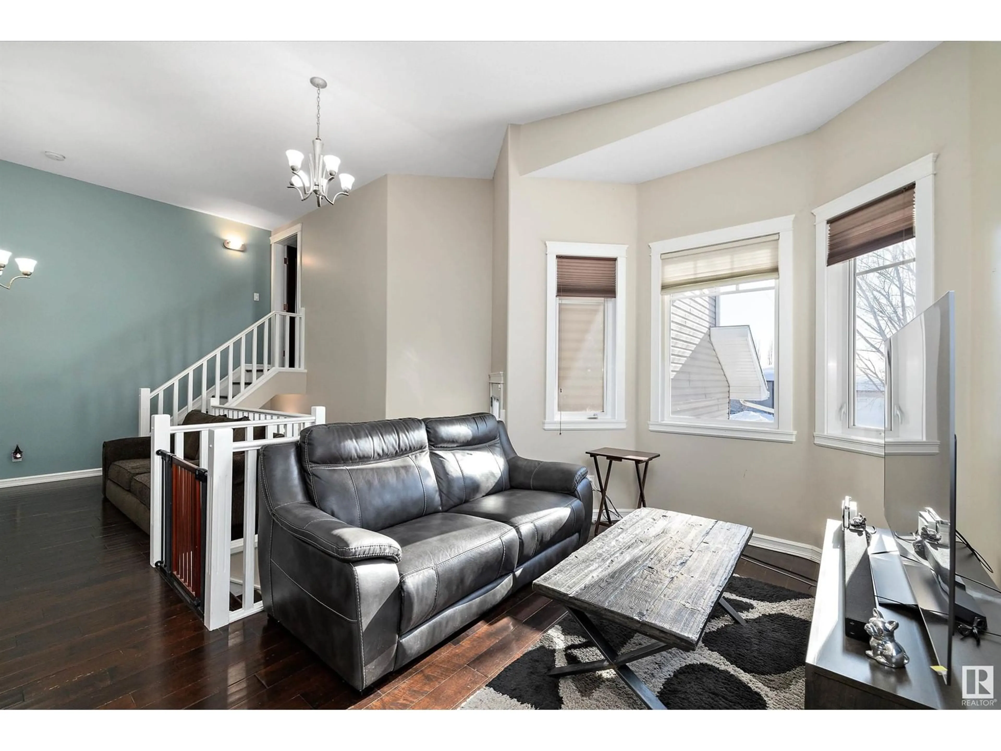10508 106 AV, Morinville, Alberta T8R0C9
Contact us about this property
Highlights
Estimated ValueThis is the price Wahi expects this property to sell for.
The calculation is powered by our Instant Home Value Estimate, which uses current market and property price trends to estimate your home’s value with a 90% accuracy rate.Not available
Price/Sqft$317/sqft
Est. Mortgage$1,653/mo
Tax Amount ()-
Days On Market1 day
Description
Stunning Custom Home in Morinville – A Must-See! This beautifully upgraded modern home is designed for both comfort and style! The open-concept living, dining & kitchen area is perfect for entertaining, featuring vaulted ceilings & hardwood floors. Custom solid oak doors and CENTRAL VAC add a touch of luxury. The kitchen is a chef’s dream with a breakfast bar peninsula, a glass-door walk-in pantry, and a stylish glass-tiled backsplash. The master suite boasts a massive custom walk-in closet, a private 4-piece ensuite, and balcony access for a relaxing retreat. Two additional oversized bedrooms and another 4-piece bathroom complete the main level(2 large wardrobes are included). Downstairs, the fully finished basement offers 9' ceilings, large windows, a cozy gas fireplace, a bar, a den, rec room, & a 4th bedroom w/cheater door leading to a luxurious bathroom featuring a tiled shower. Step outside to enjoy breathtaking views from the two-tier deck, with extra storage in the backyard shed. (id:39198)
Property Details
Interior
Features
Basement Floor
Family room
7 m x 3.67 mBedroom 4
3.45 m x 3.63 mLaundry room
2.33 m x 3.03 mProperty History
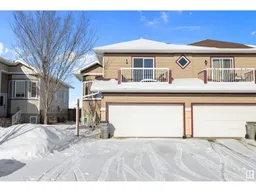 46
46
