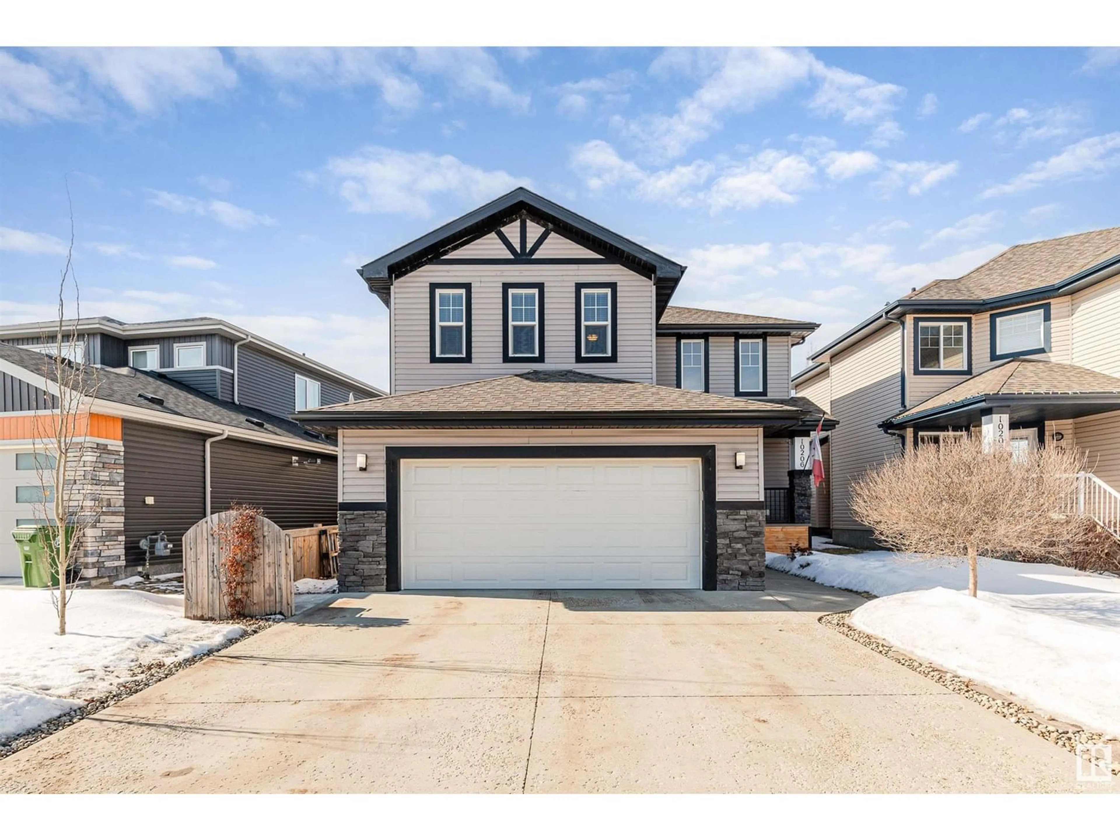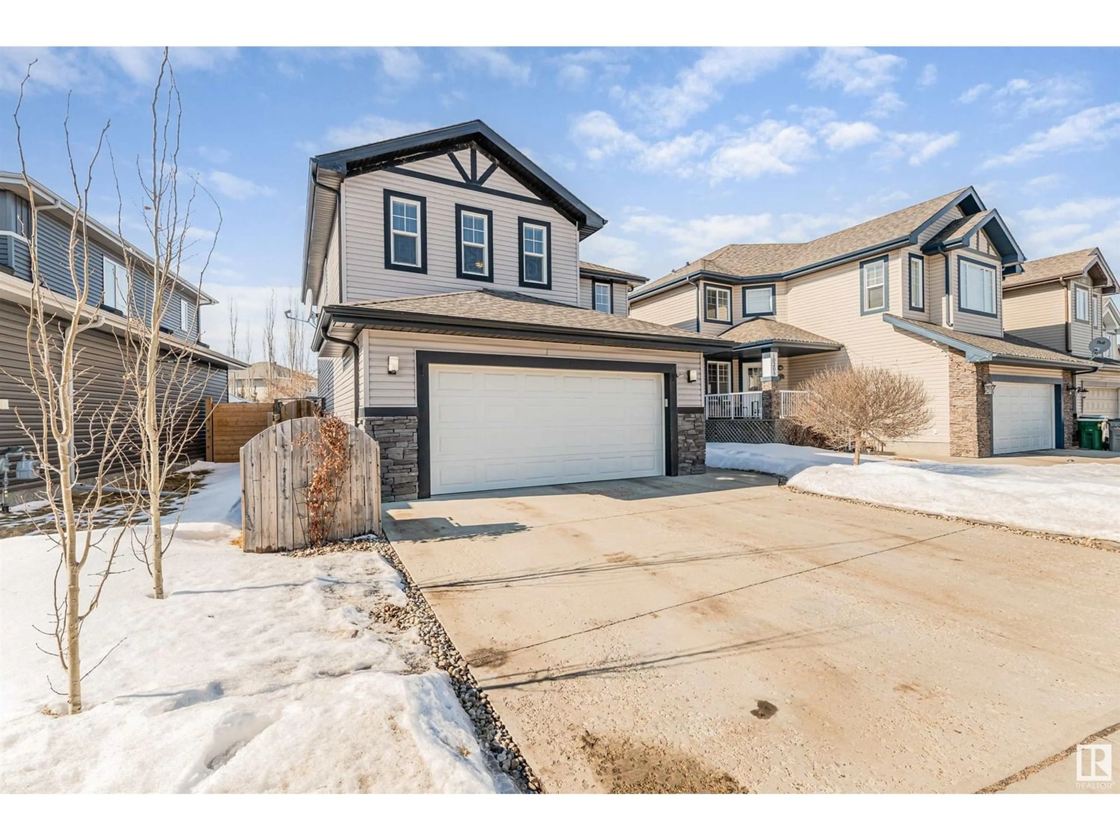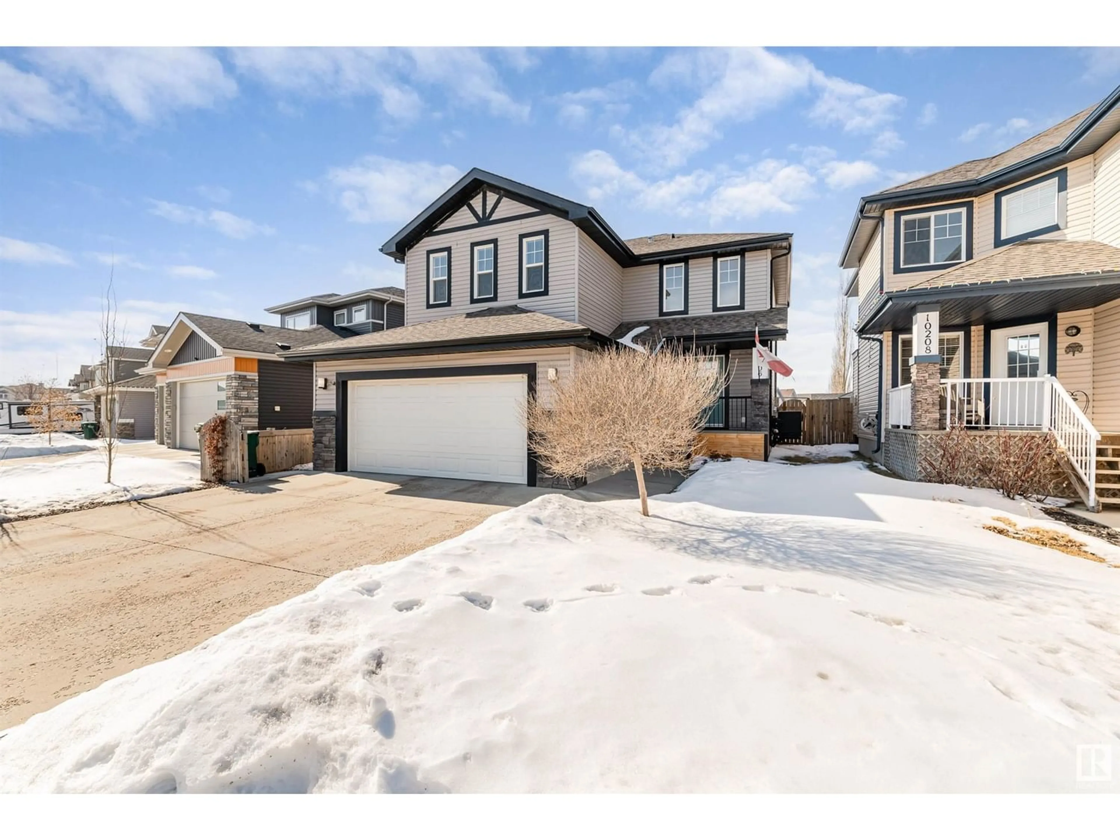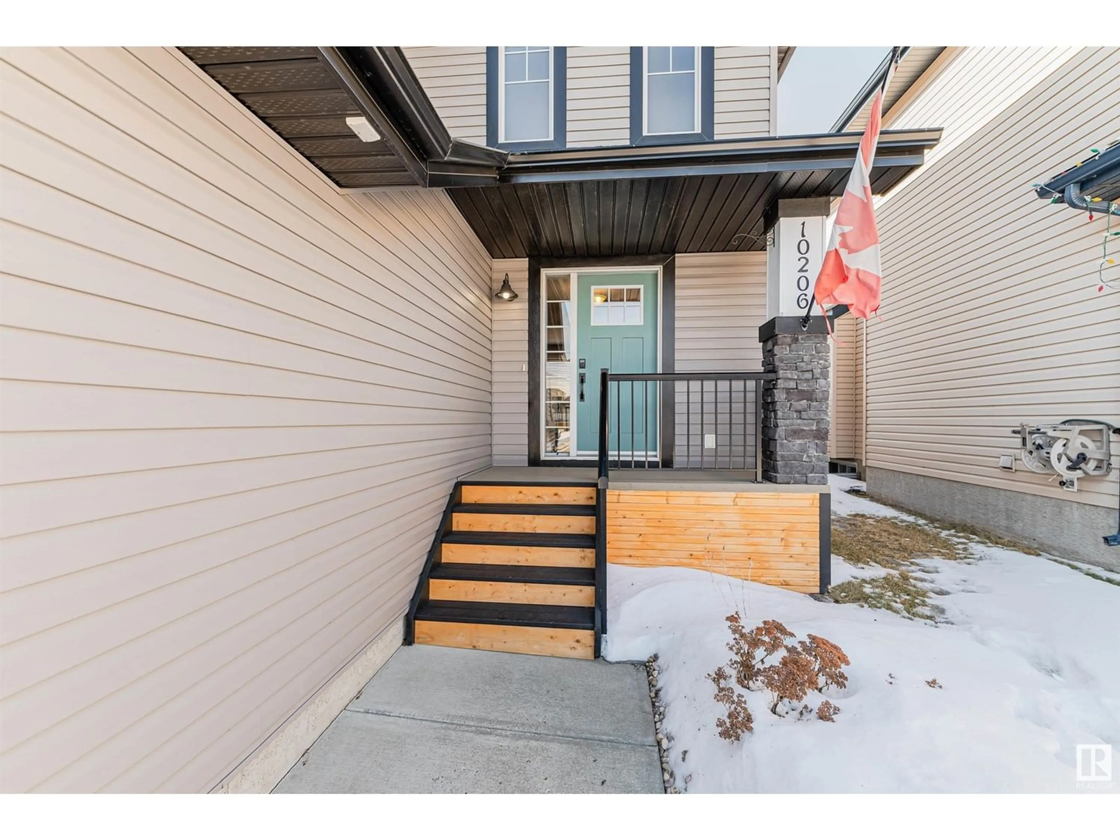10206 96 ST, Morinville, Alberta T8R0B5
Contact us about this property
Highlights
Estimated ValueThis is the price Wahi expects this property to sell for.
The calculation is powered by our Instant Home Value Estimate, which uses current market and property price trends to estimate your home’s value with a 90% accuracy rate.Not available
Price/Sqft$268/sqft
Est. Mortgage$1,932/mo
Tax Amount ()-
Days On Market309 days
Description
FANTASTIC HOME WITH A HUGE YARD IN AN EXCELLENT NEIGHBOURHOOD! Come see this beautiful 2 Story boasting, 3 bdrms, 2.5 baths, Bonus rm & Central Air! The great room main floor boasts a living rm that is anchored by a gas fireplace w/built in niche above, gleaming hardwood floors, separate dining area or office space & a large picture window that overlooks the backyard & supplies plenty of natural light. The kitchen is beautiful w/quality cabinetry, granite countertops, tile backsplash, S.S appliances with a huge walk-in pantry & butcher block island w/oversized undermount sink. The bright 2pc bath & laundry rm complete the main floor. Upstairs offers a Bonus rm w/soaring vaulted ceilings, hardwood floors, 2 JR bdrms & a gorgeous main bath, PLUS a large Primary bdrm w/5pc ensuite including Jacuzzi tub & separate shower. Beautiful curb appeal w/quaint front porch & a large 2-tiered back deck w/gazebo, 2 person Hot Tub & gas hookup for a BBQ. Double attd garage w/30amp for an RV completes this stunning home! (id:39198)
Property Details
Interior
Features
Main level Floor
Living room
5.04 m x 3.61 mDining room
2.99 m x 2.41 mKitchen
4.52 m x 3.63 mLaundry room
2.24 m x 1.94 mExterior
Parking
Garage spaces 4
Garage type -
Other parking spaces 0
Total parking spaces 4
Property History
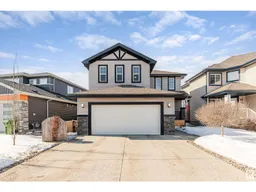 60
60
