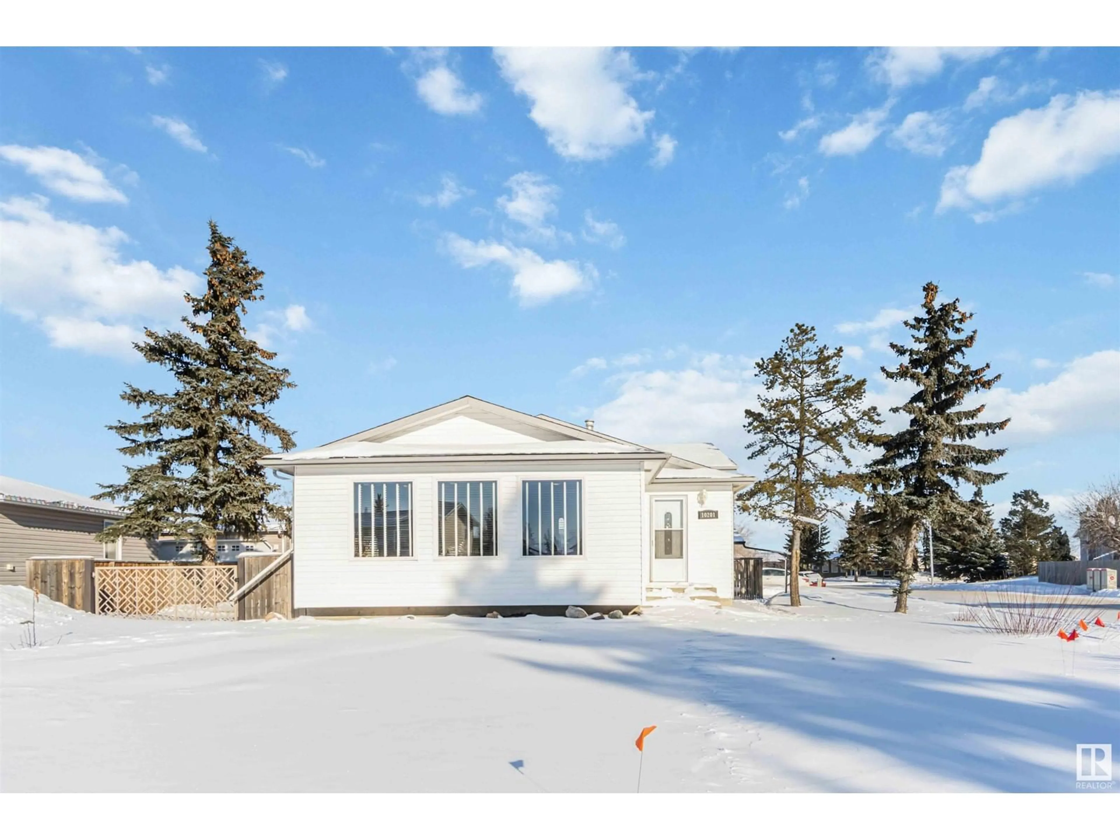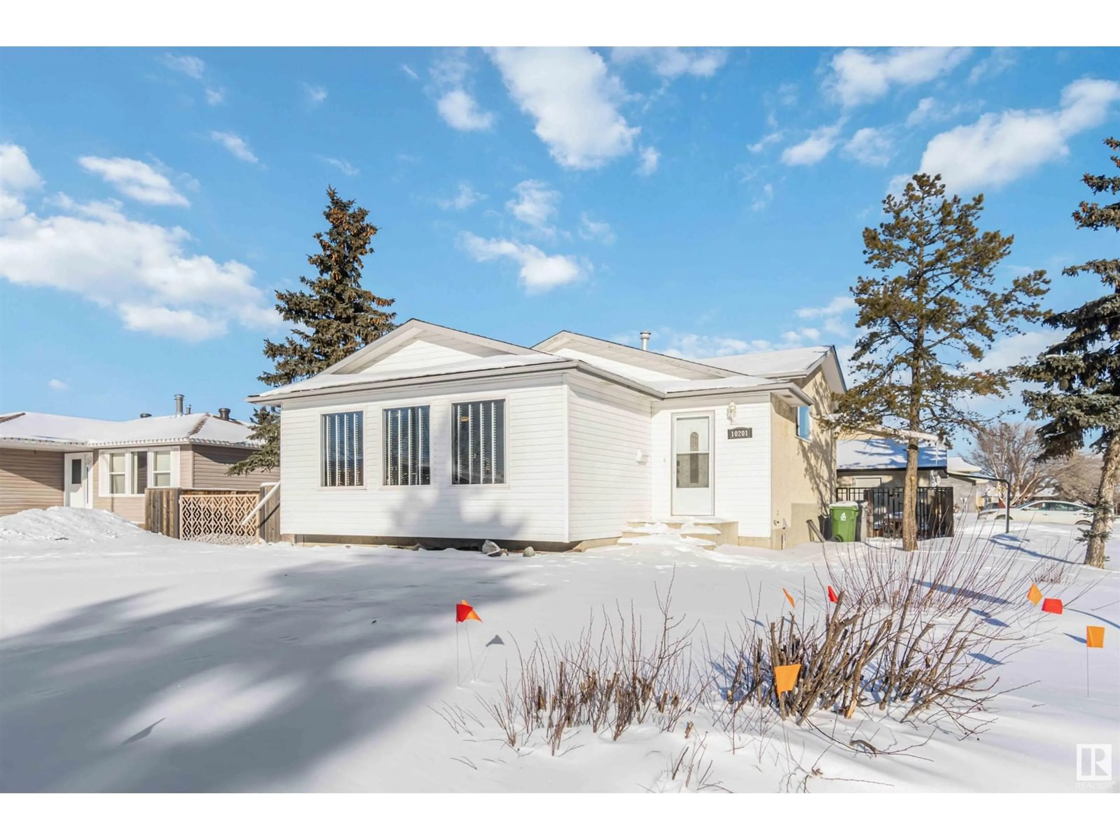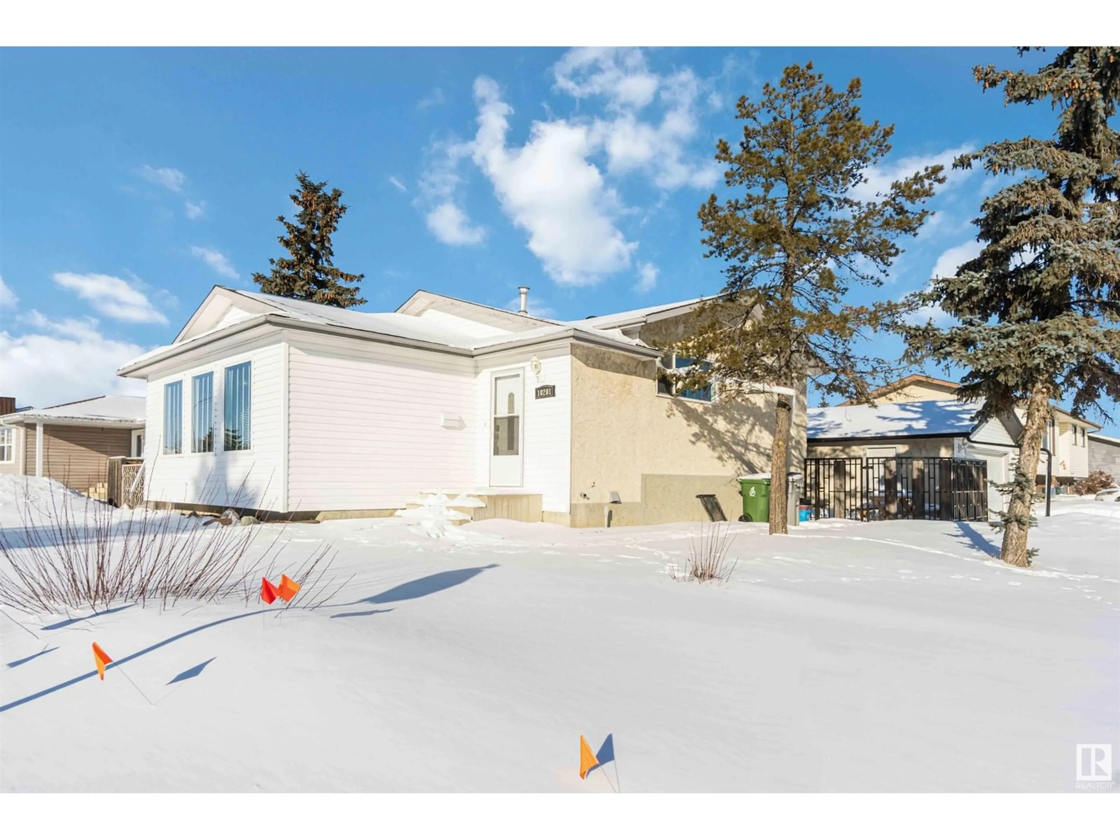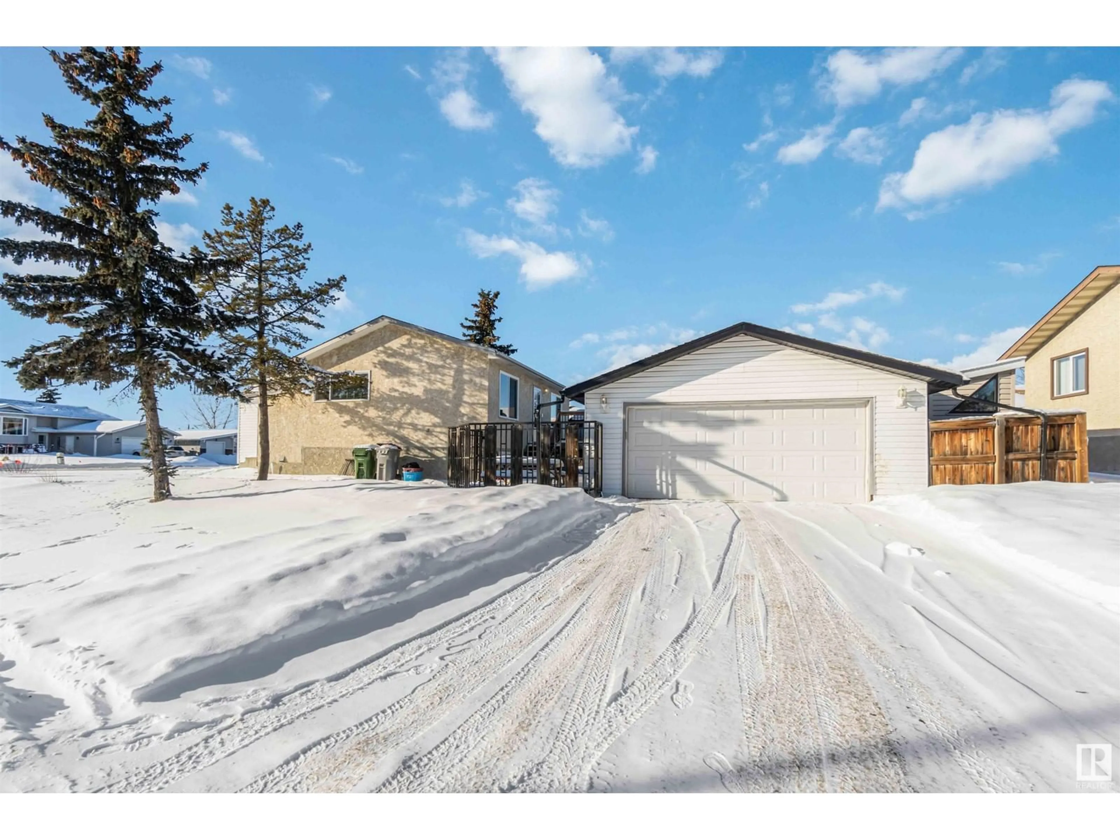10201 87 ST, Morinville, Alberta T8R1B8
Contact us about this property
Highlights
Estimated ValueThis is the price Wahi expects this property to sell for.
The calculation is powered by our Instant Home Value Estimate, which uses current market and property price trends to estimate your home’s value with a 90% accuracy rate.Not available
Price/Sqft$334/sqft
Est. Mortgage$1,653/mo
Tax Amount ()-
Days On Market10 days
Description
Discover this beautifully renovated 4-level split home in the Sunshine Lakes community, offering modern amenities and thoughtful design within close proximity to parks, schools, and just a 15-minute drive from CFB Edmonton. The main floor features an open-concept layout, showcasing newer kitchen equipped with white shaker cabinets and a long island, ideal for entertaining. Upstairs, you'll find a generously sized master bedroom, two additional bedrooms, and a renovated 4-piece bathroom, providing ample space for family living. The third level offers a spacious family room, a cozy office nook, a fourth bedroom, and a newer 3-piece bathroom, enhancing the home's versatility. The fourth level houses the laundry room and additional storage space, ensuring convenience and organization. Recent updates include new shingles (2020), the addition of a new deck, central air conditioning installed last summer, Double detach Garage . Some picture are Virtualy stage (id:39198)
Property Details
Interior
Features
Lower level Floor
Family room
5.68 m x 4.57 mProperty History
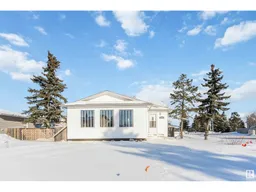 49
49
