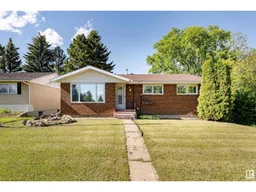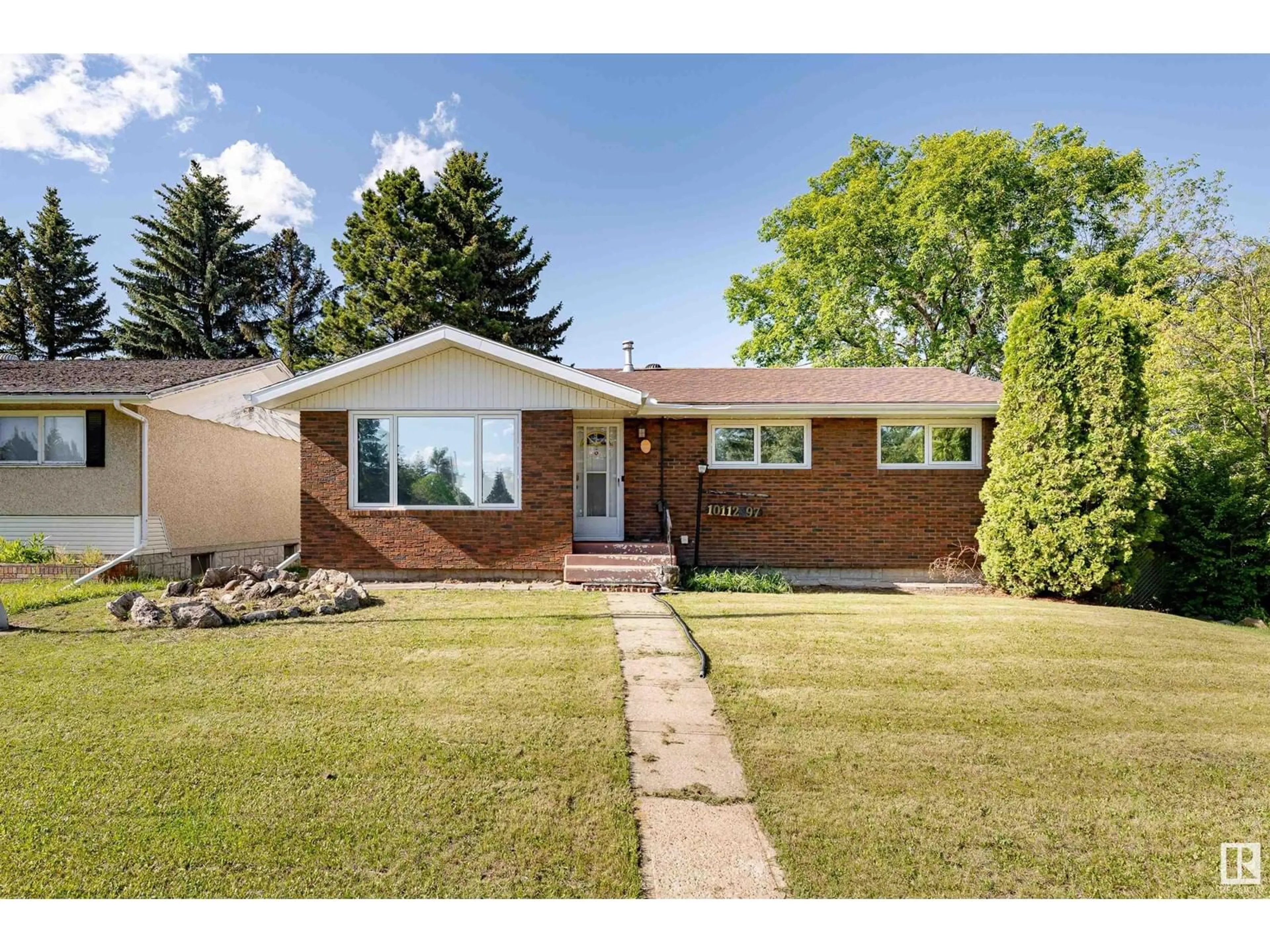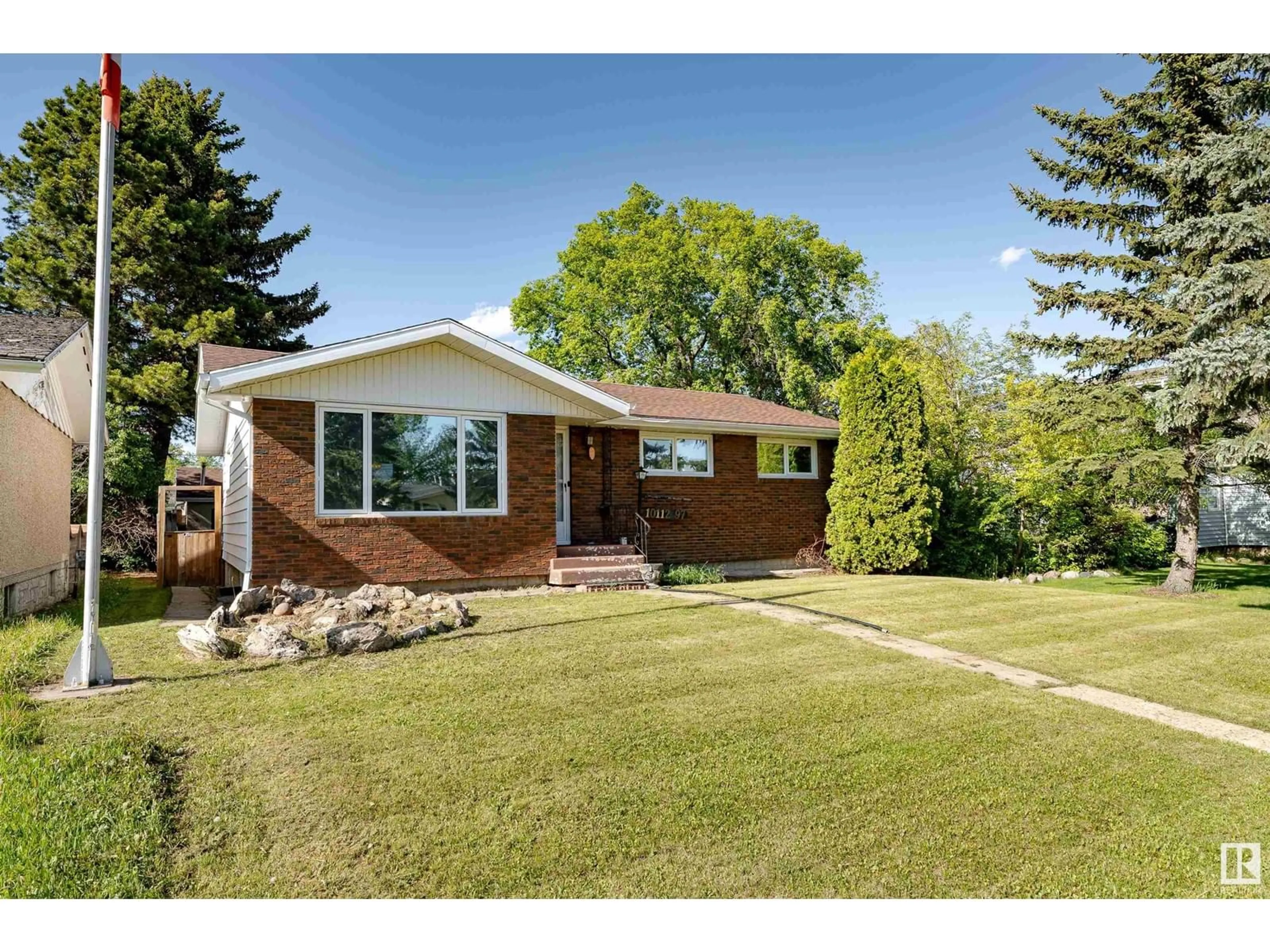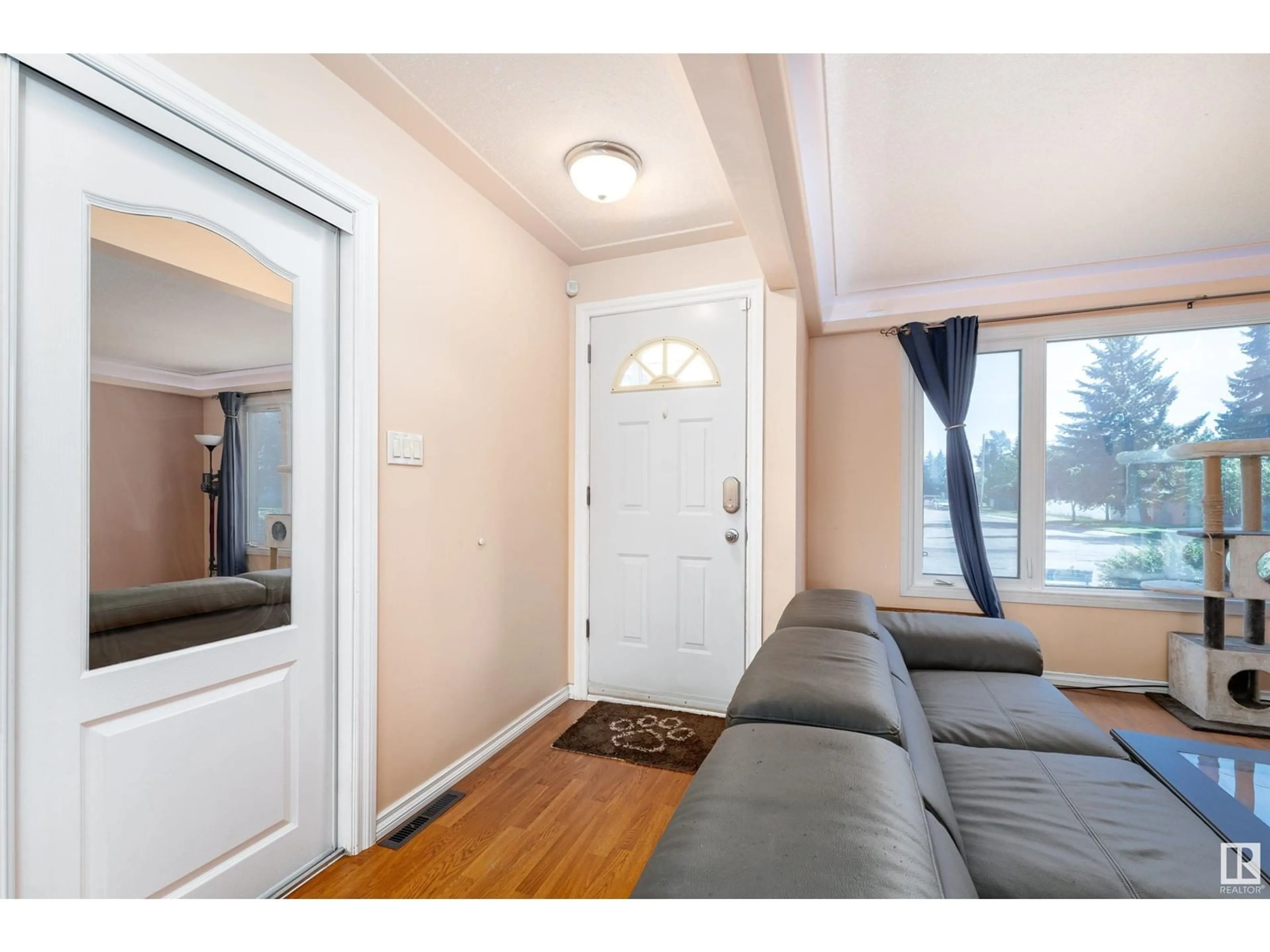10112 97 AV, Morinville, Alberta T8R1E9
Contact us about this property
Highlights
Estimated ValueThis is the price Wahi expects this property to sell for.
The calculation is powered by our Instant Home Value Estimate, which uses current market and property price trends to estimate your home’s value with a 90% accuracy rate.Not available
Price/Sqft$315/sqft
Est. Mortgage$1,503/mo
Tax Amount ()-
Days On Market181 days
Description
TWO GARAGES, wow! Nestled on a quiet family street in Morinville, this spacious bungalow boasts an open concept living space, an oversized heated double garage AND an additional single garage, perfect for additional parking or a work shop! The large primary bedroom features a unique ensuite with a spa-like jacuzzi tub. The pretty brick exterior adds to the home's charm. The kitchen has REAL wood cabinets in fantastic condition. The fully finished basement offers the 3rd bedroom, 3rd bathroom and a recreation room with a cozy wood burning fireplace. With 3 bedrooms, 3 full bathrooms and ample living space, this home is perfect for family living. Enjoy the tranquility of this lovely small town, with all the amenities for daily life. (id:39198)
Property Details
Interior
Features
Basement Floor
Office
2.91 m x 2.99 mFamily room
8.86 m x 5.59 mProperty History
 40
40



