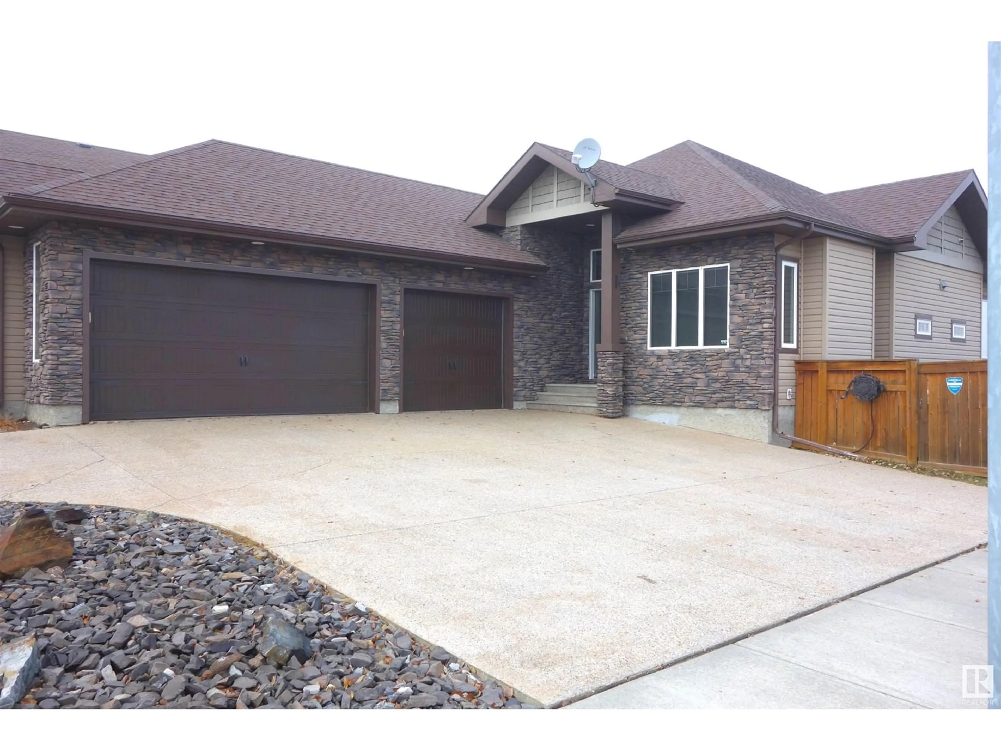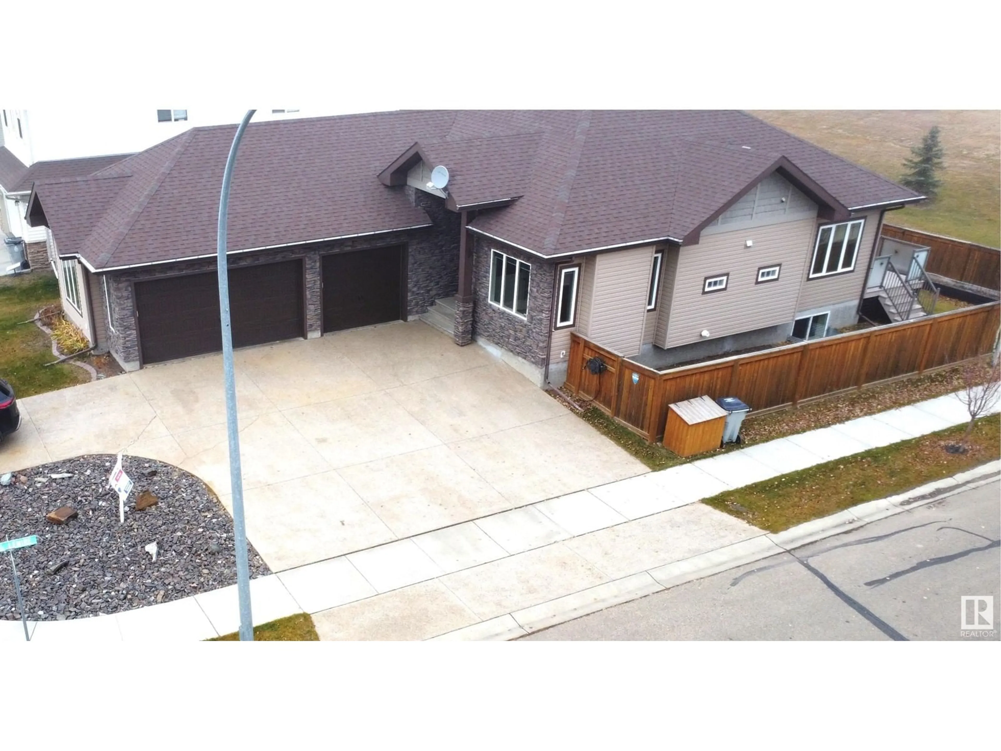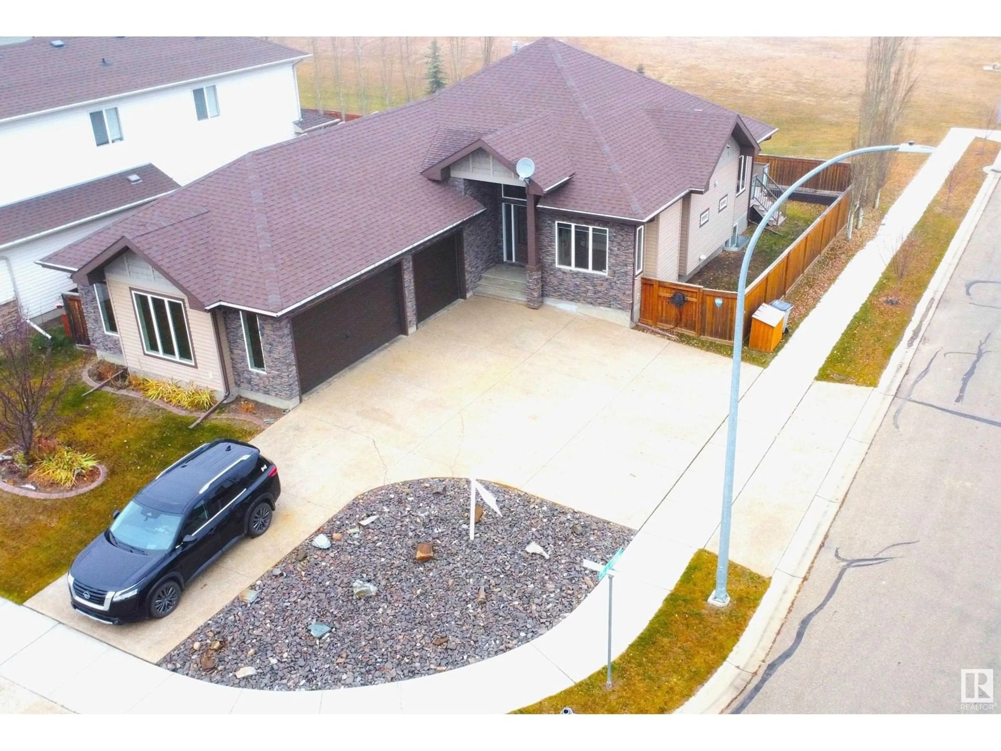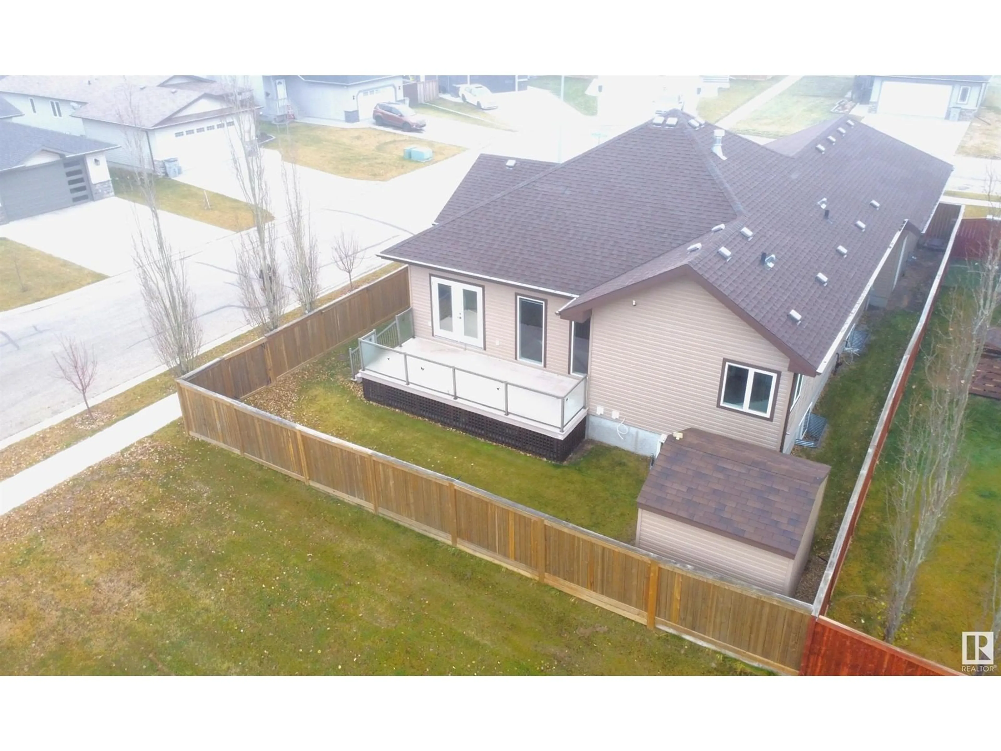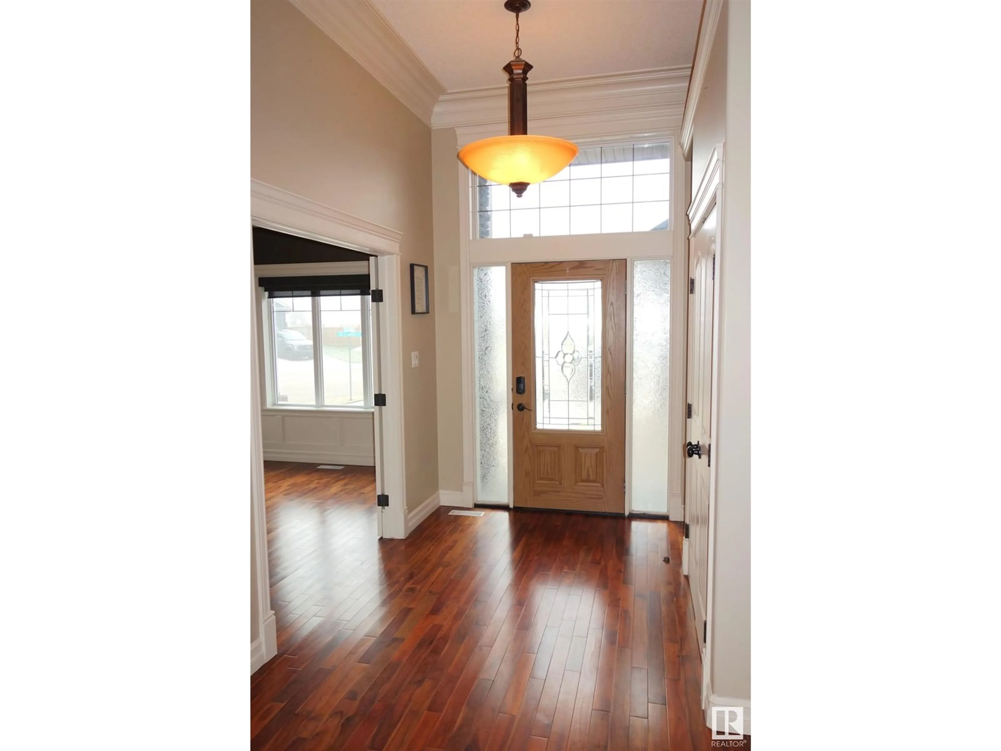Contact us about this property
Highlights
Estimated ValueThis is the price Wahi expects this property to sell for.
The calculation is powered by our Instant Home Value Estimate, which uses current market and property price trends to estimate your home’s value with a 90% accuracy rate.Not available
Price/Sqft$349/sqft
Est. Mortgage$2,491/mo
Tax Amount ()-
Days On Market102 days
Description
Discover refined living in this stunning 1,656 sq ft bungalow nestled in Pepins Point, Legal. This home offers a kitchen equipped with double ovens, a gas cooktop, granite countertops, a spacious island, in an open concept great for entertaining. The living room showcases rich dark hardwood floors and a double-sided stone fireplace, complemented by custom built-in wall units. The primary suite is a private retreat featuring a en-suite with a jetted tub, double vanity, walk-in closet, and its own gas fireplace. Main floor also has a second bedroom, a home office, 4-piece bathroom and the laundry room which provides access to an oversized triple garage (32x24) 220v welding plug, featuring cabinets, a stainless steel worktop, and a sink. LED-lit staircase to a fully finished basement, with theater room, wet bar, and games area await. Three additional bedrooms (two with walk-in closets), a large storage room & full bath. Outside, enjoy a beautifully landscaped, fully fenced yard with shed & composite deck. (id:39198)
Property Details
Interior
Features
Basement Floor
Bedroom 3
3.779 m x 3.704 mBedroom 4
3.834 m x 4.085 mBedroom 5
4.267 m x 3.429 mMedia
6.635 m x 4.516 mExterior
Parking
Garage spaces 7
Garage type -
Other parking spaces 0
Total parking spaces 7
Property History
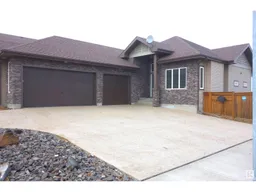 51
51
