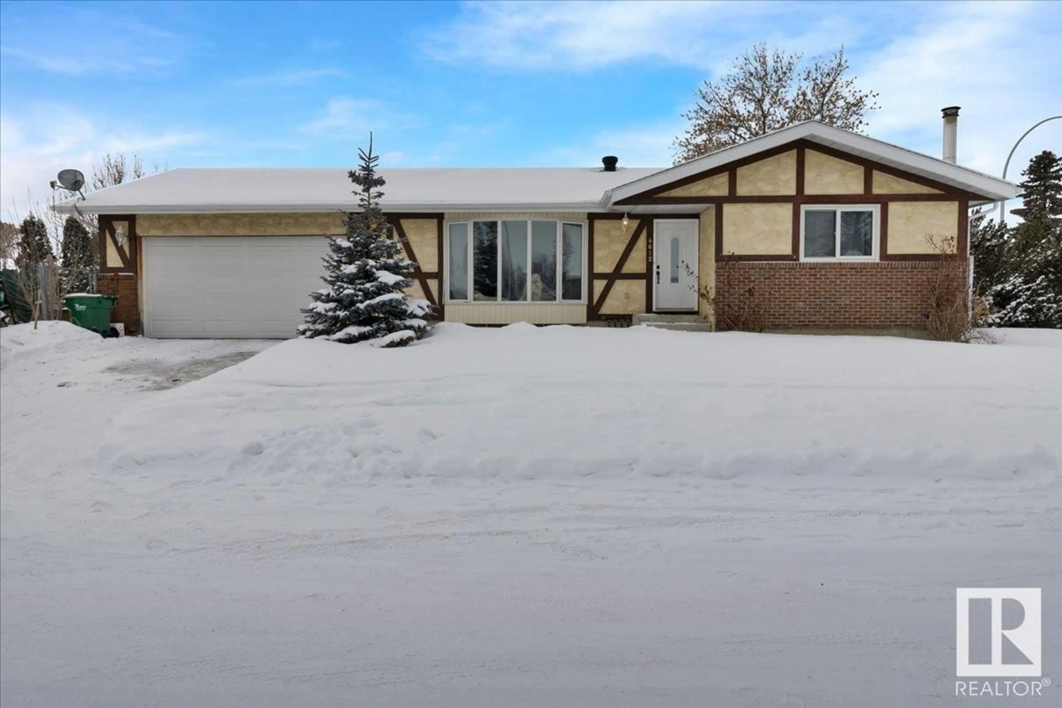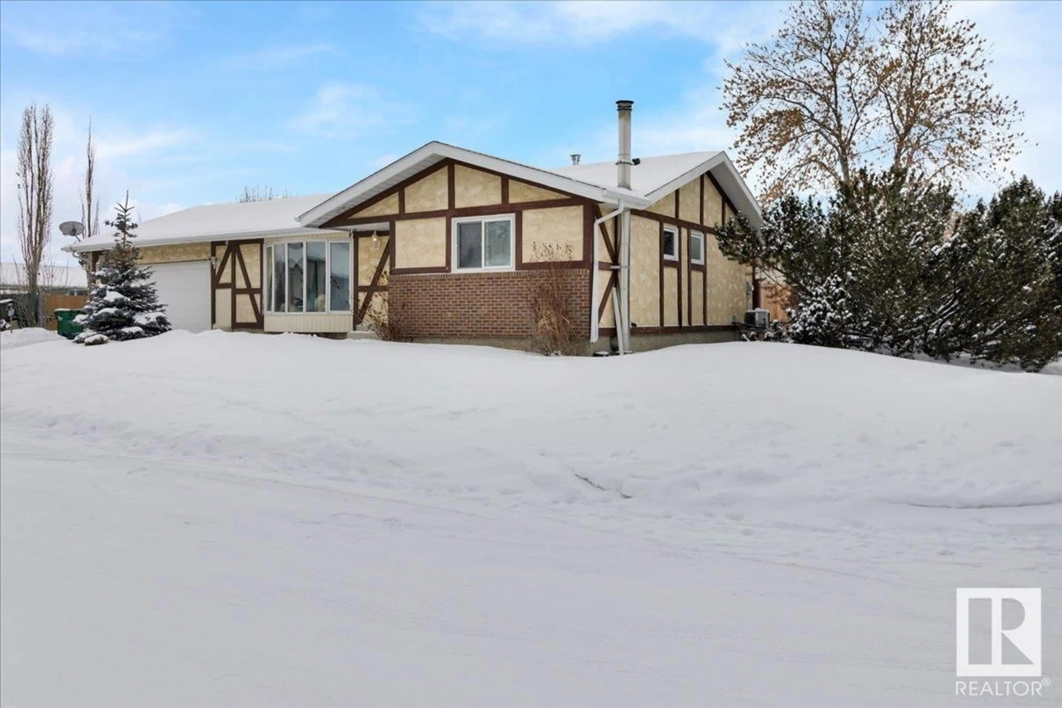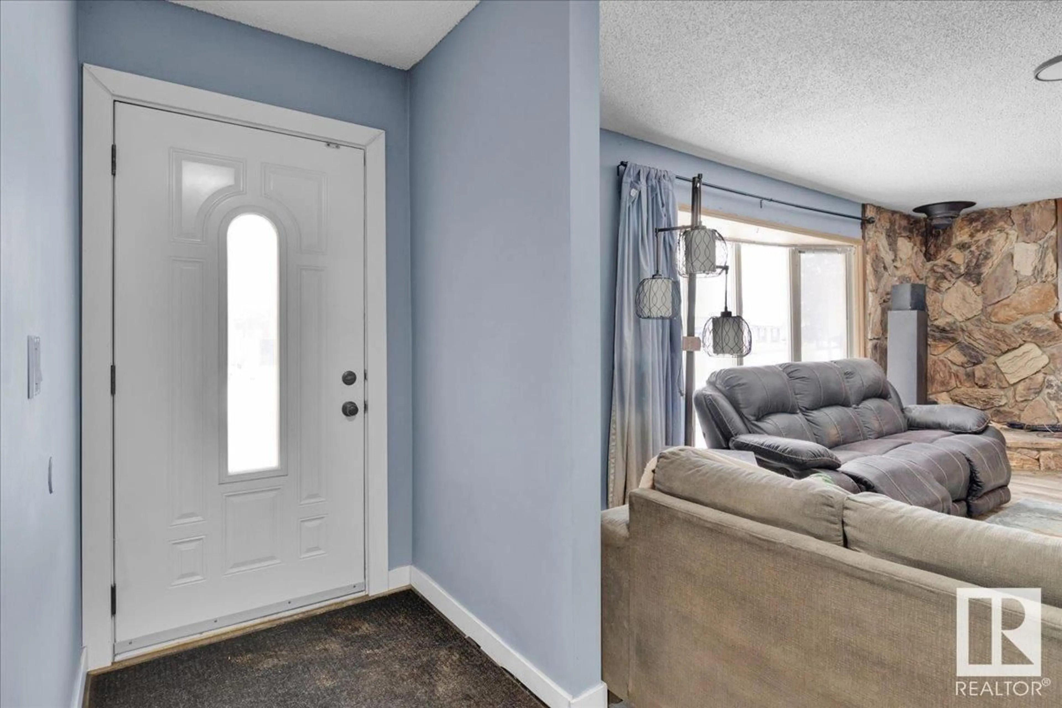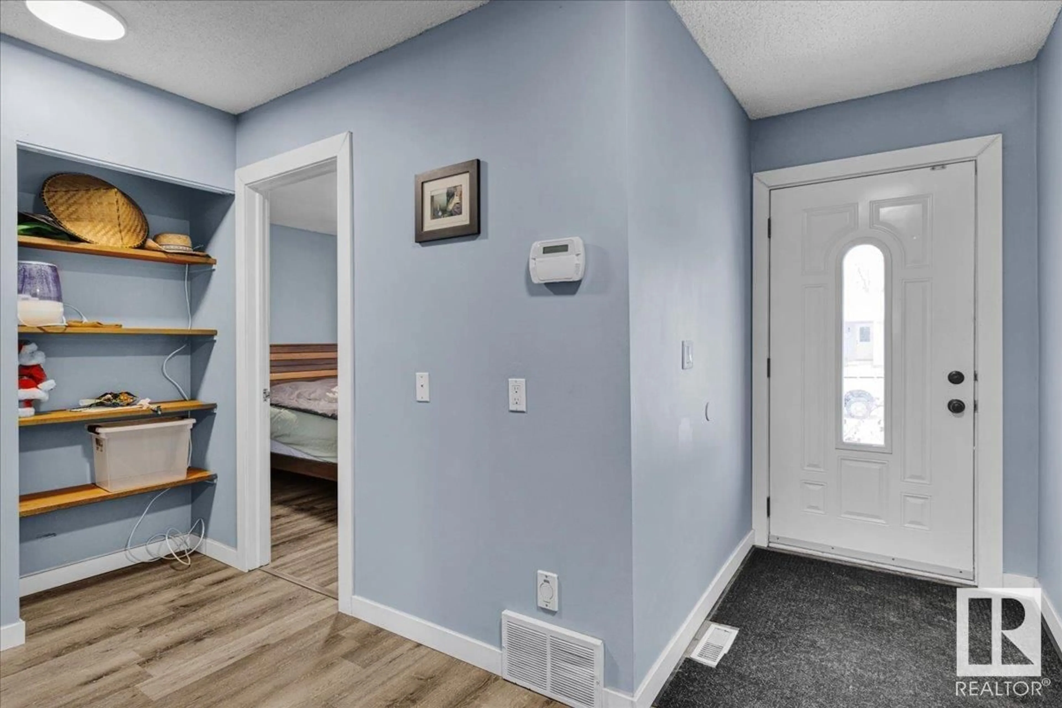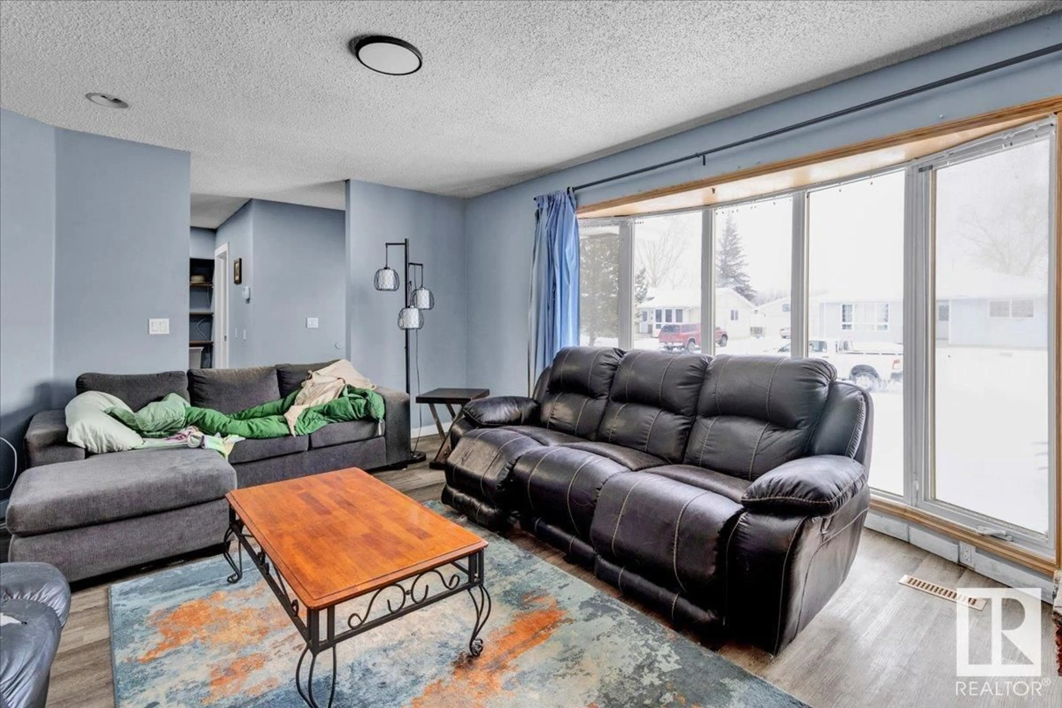4612 45 ST, Gibbons, Alberta T0A1N0
Contact us about this property
Highlights
Estimated ValueThis is the price Wahi expects this property to sell for.
The calculation is powered by our Instant Home Value Estimate, which uses current market and property price trends to estimate your home’s value with a 90% accuracy rate.Not available
Price/Sqft$278/sqft
Est. Mortgage$1,460/mo
Tax Amount ()-
Days On Market4 days
Description
Golden Opportunity! Updated Bungalow with an Attached Oversized Double Garage. Located on a large corner lot in a mature area of Gibbons. The main floor features an inviting floor plan. Spacious front living room with a bay window, dining area, kitchen with lots of cabinet space, a large island & eating ledge, SS appliances & modern vinyl flooring throughout. 3 bedrooms, 5pc bathroom with double sinks & a 2pc ensuite off the primary bedroom. Downstairs is partially finished offering a rustic log home theme. Large family room with a bar & wood stove, 3pc bathroom, den/workout room, lots of storage & laundry. Plus there is Central Air Conditioning, Vinyl Windows, Natural Gas BBQ Hookup, RV Parking beside the front driveway. The side yard is fenced & its backing onto a greenbelt. Welcome to you're New Family Home! (id:39198)
Property Details
Interior
Features
Basement Floor
Family room
Exterior
Parking
Garage spaces 5
Garage type -
Other parking spaces 0
Total parking spaces 5
Property History
 37
37
