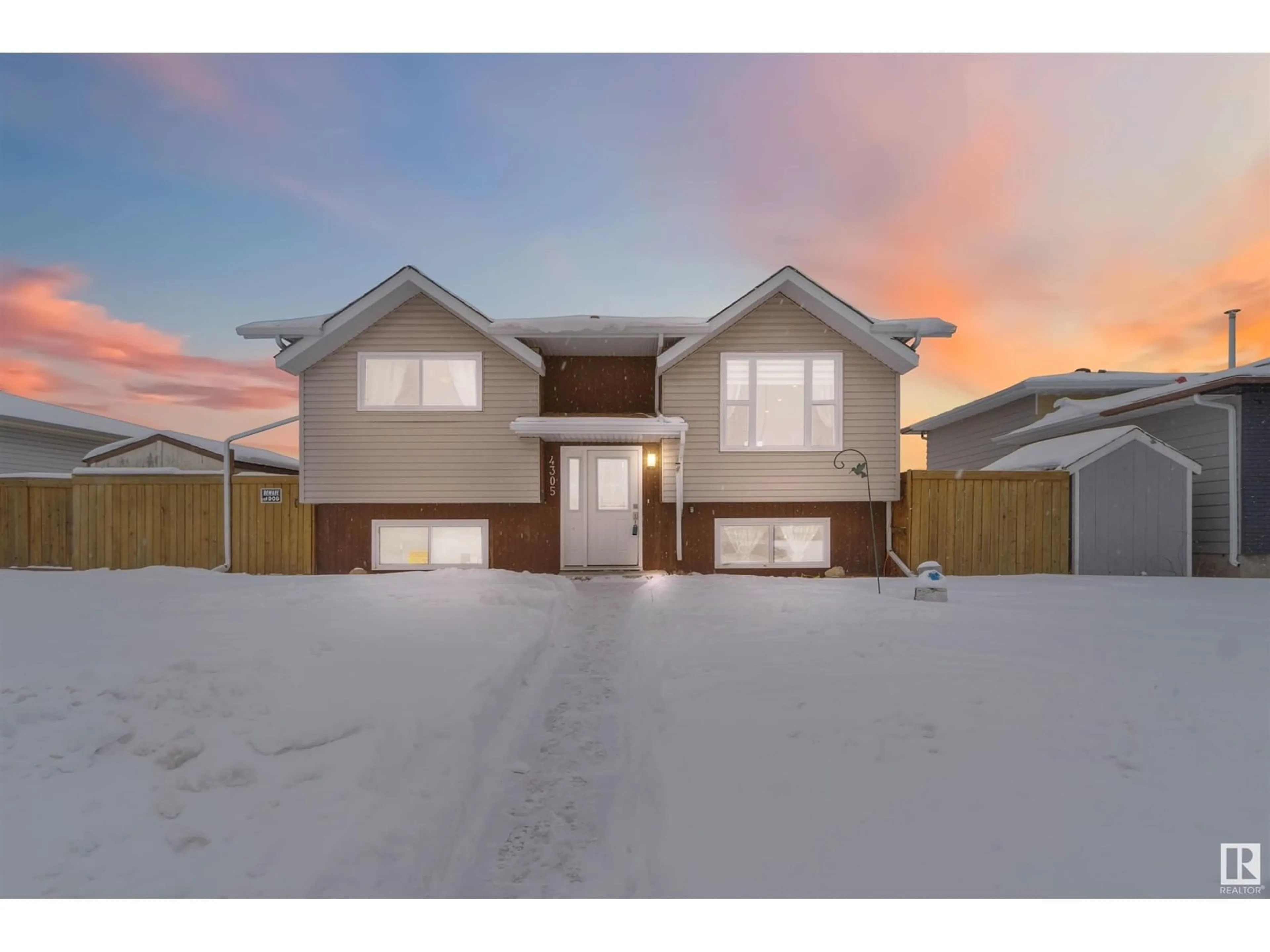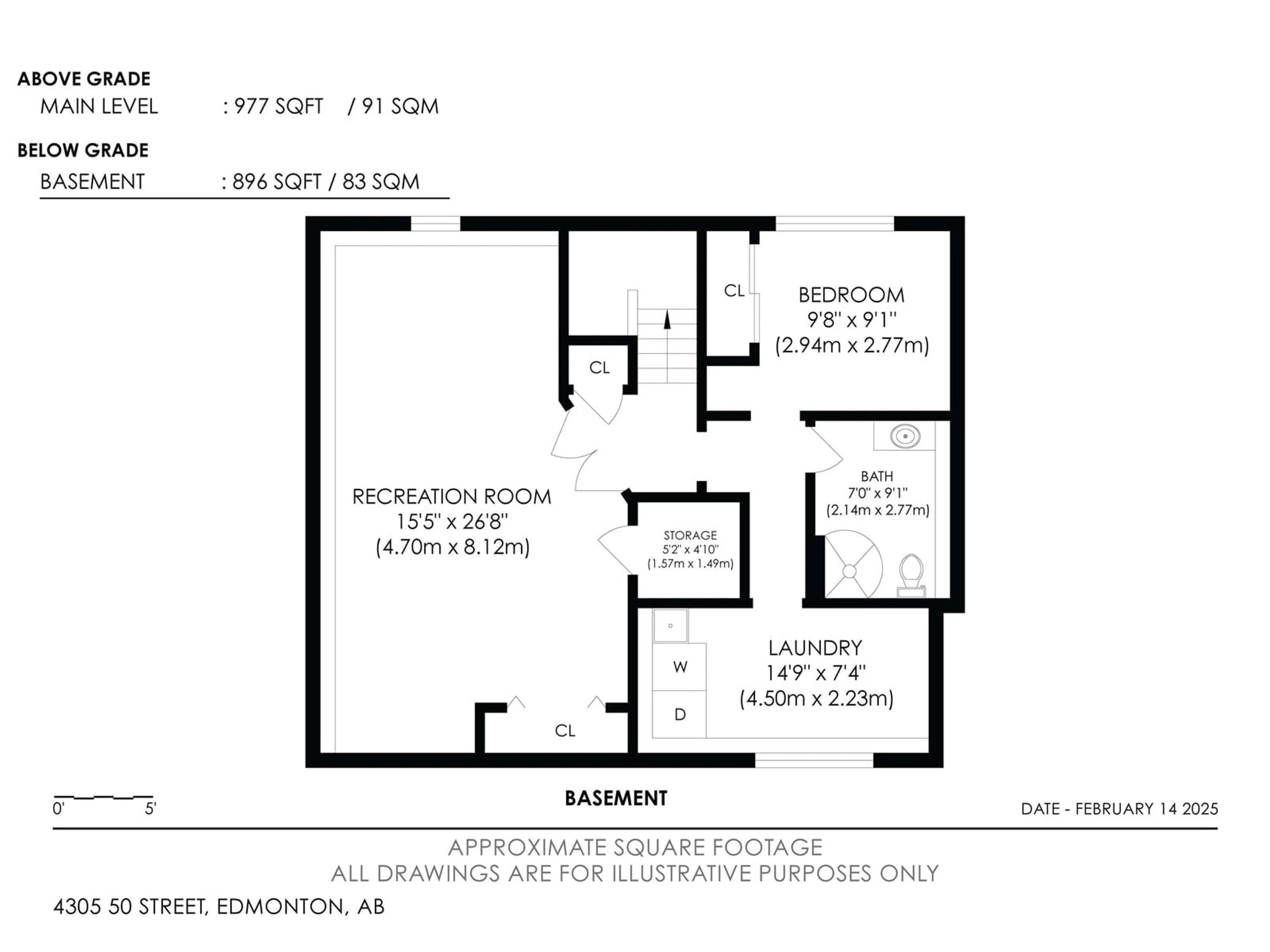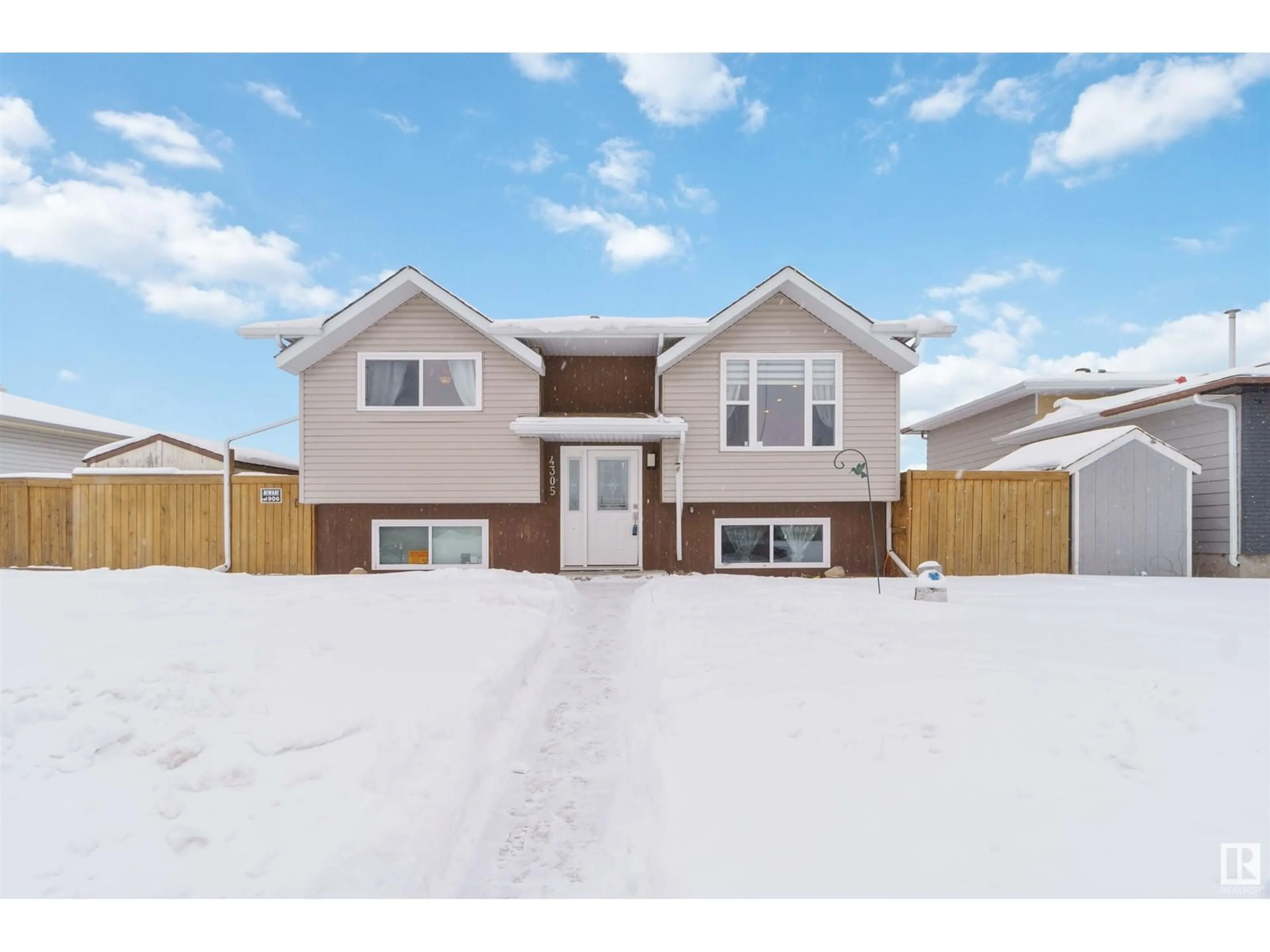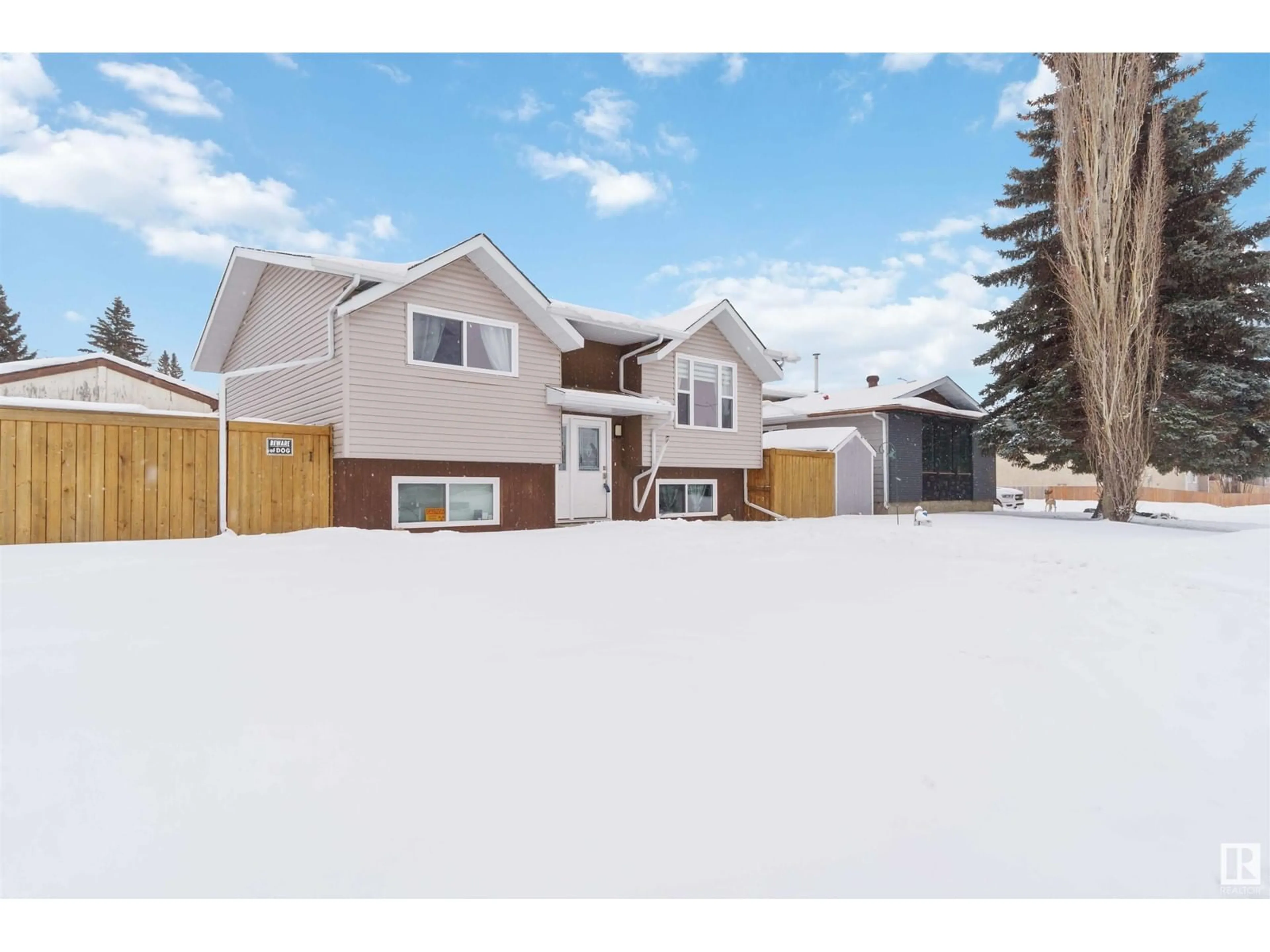Contact us about this property
Highlights
Estimated ValueThis is the price Wahi expects this property to sell for.
The calculation is powered by our Instant Home Value Estimate, which uses current market and property price trends to estimate your home’s value with a 90% accuracy rate.Not available
Price/Sqft$382/sqft
Est. Mortgage$1,610/mo
Tax Amount ()-
Days On Market6 days
Description
Welcome home !This bi-level home offers over 1,800 sqft of living space with numerous upgrades . The open-concept main floor includes a spacious kitchen with stainless steel appliances, a fridge with ice/water hookup, and white cabinetry. The dinette and living room offer plenty of space for gatherings. The primary bedroom has his-and-her closets with built-in shelving, while the second bedroom provides generous storage. A modern 4-piece bathroom with ceramic tile completes the main floor. The fully finished basement features high-quality laminate, a large rec room, built-in office area, third bedroom, and a stylish 3-piece bathroom. The oversized laundry room offers ample storage. Enjoy year-round comfort with an on-demand hot water tank and central air conditioning. The home also includes newer shingles, upgraded windows, and an oversized heated double garage with RV parking. Relax on the back deck overlooking Poplar Park and the Spray Park—great for family fun! (id:39198)
Property Details
Interior
Features
Basement Floor
Family room
Bedroom 3
9.8 m x 9.1 mBonus Room
15.5 m x 26.8 mProperty History
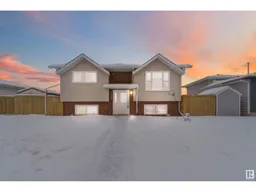 49
49
