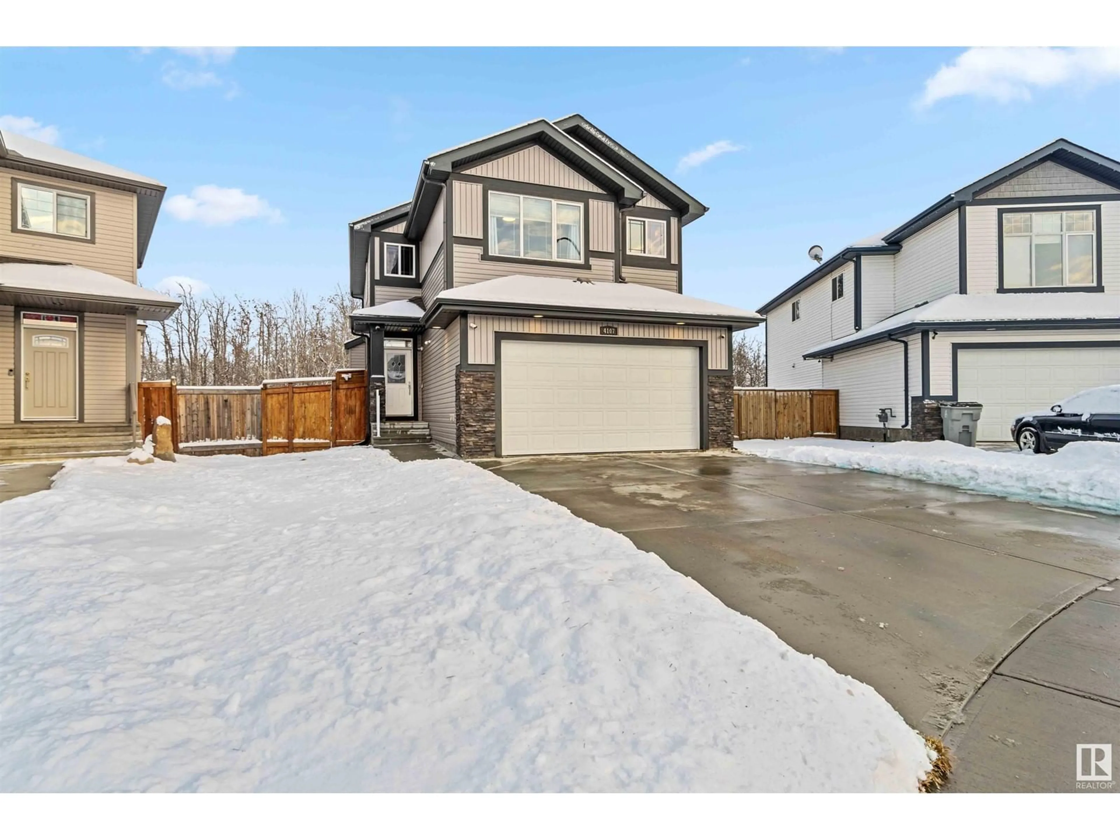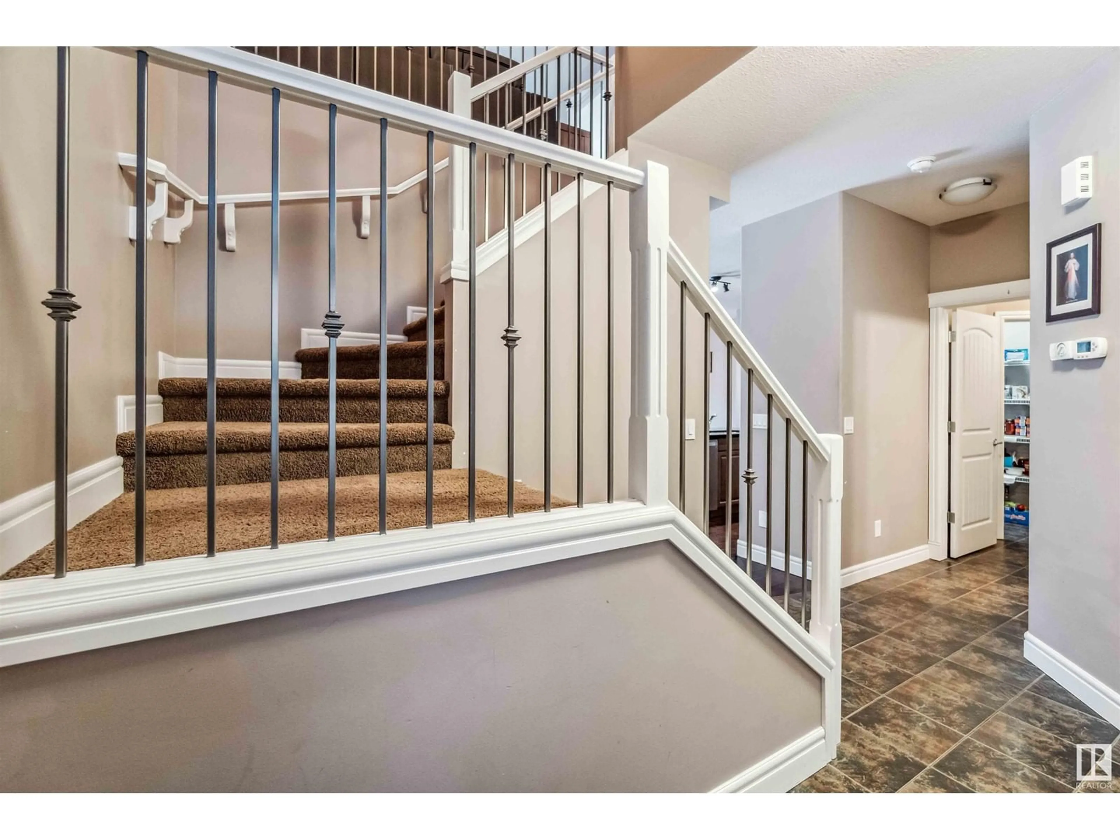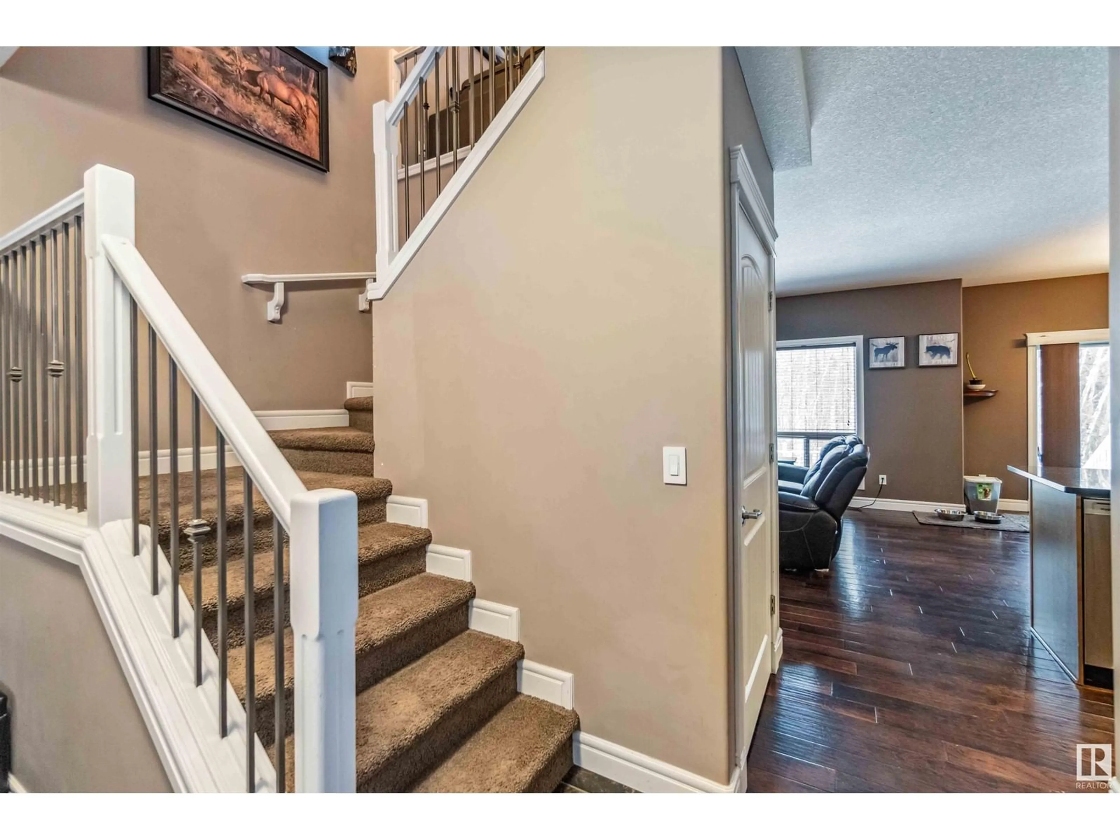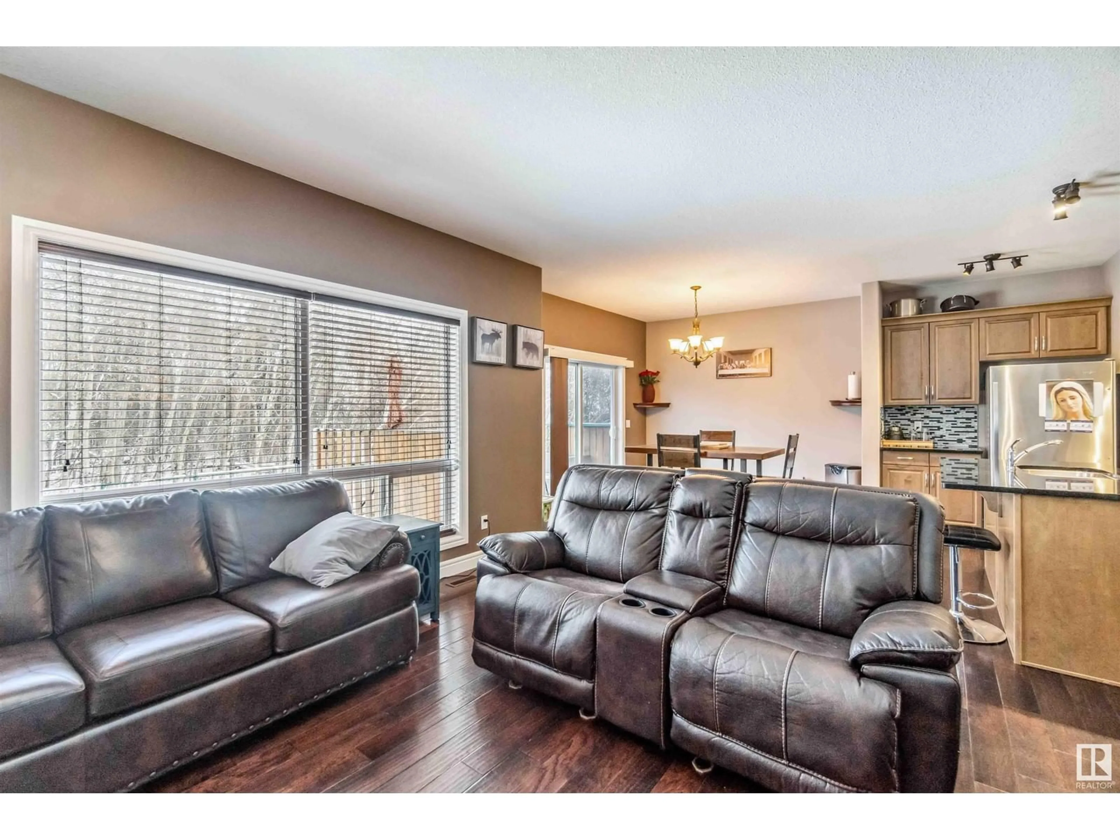4107 50 ST, Gibbons, Alberta T0A1N0
Contact us about this property
Highlights
Estimated ValueThis is the price Wahi expects this property to sell for.
The calculation is powered by our Instant Home Value Estimate, which uses current market and property price trends to estimate your home’s value with a 90% accuracy rate.Not available
Price/Sqft$266/sqft
Est. Mortgage$2,104/mo
Tax Amount ()-
Days On Market7 days
Description
Fabulous 2014 2-storey home with perfect location for privacy in town. Boasting 1845 sq ft with a wide driveway and oversized double heated garage. Front hallway & garage entrance leads to a walk-through pantry & 2 pc powder room & to the kitchen with open concept living space. Kitchen with granite countertops & large island, dining area overlooking the yard & a cozy living room with stone-faced electric fireplace. Hickory engineered hardwood floors! On the upper level a bonus room provides separate entertainment space & the 3 bedrooms are all great sizes with large closets. The primary bedrooms has a w/i closet & 3 pc ensuite. Laundry room with cabinets on this level also. Basement has been drywalled & has insulated floor joists. Upgraded Lennox A/C with the H/E furnace. The backyard is fenced & has gardens & graded for gravel washout for superior drainage. Huge yard & backing onto trees and cul-de-sac location for quiet location. New grocery store & amenities in town to enjoy! (id:39198)
Property Details
Interior
Features
Main level Floor
Living room
4.3 m x 4.23 mDining room
2.95 m x 3.33 mKitchen
3.07 m x 3.7 mPantry
1.83 m x 1.19 m



