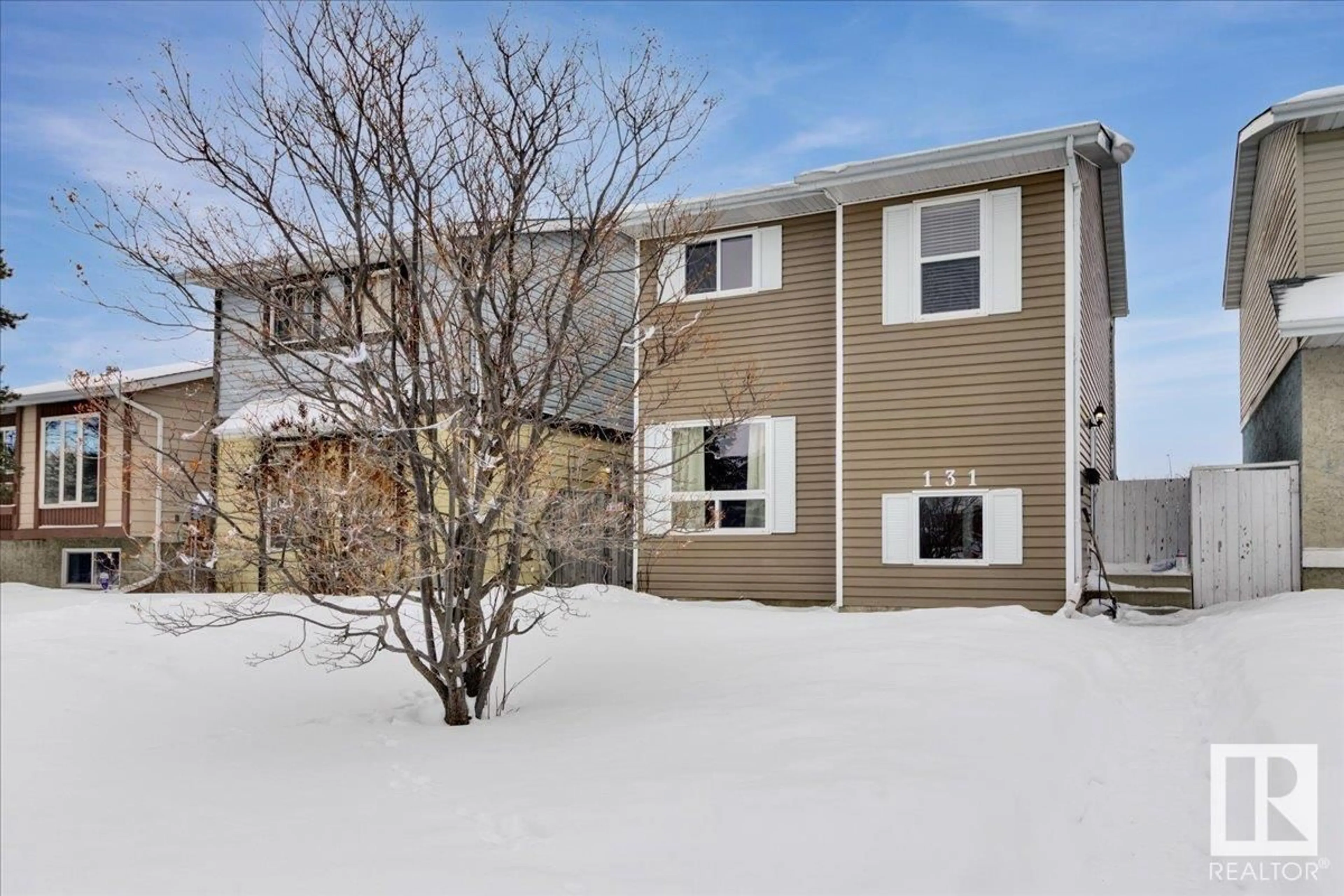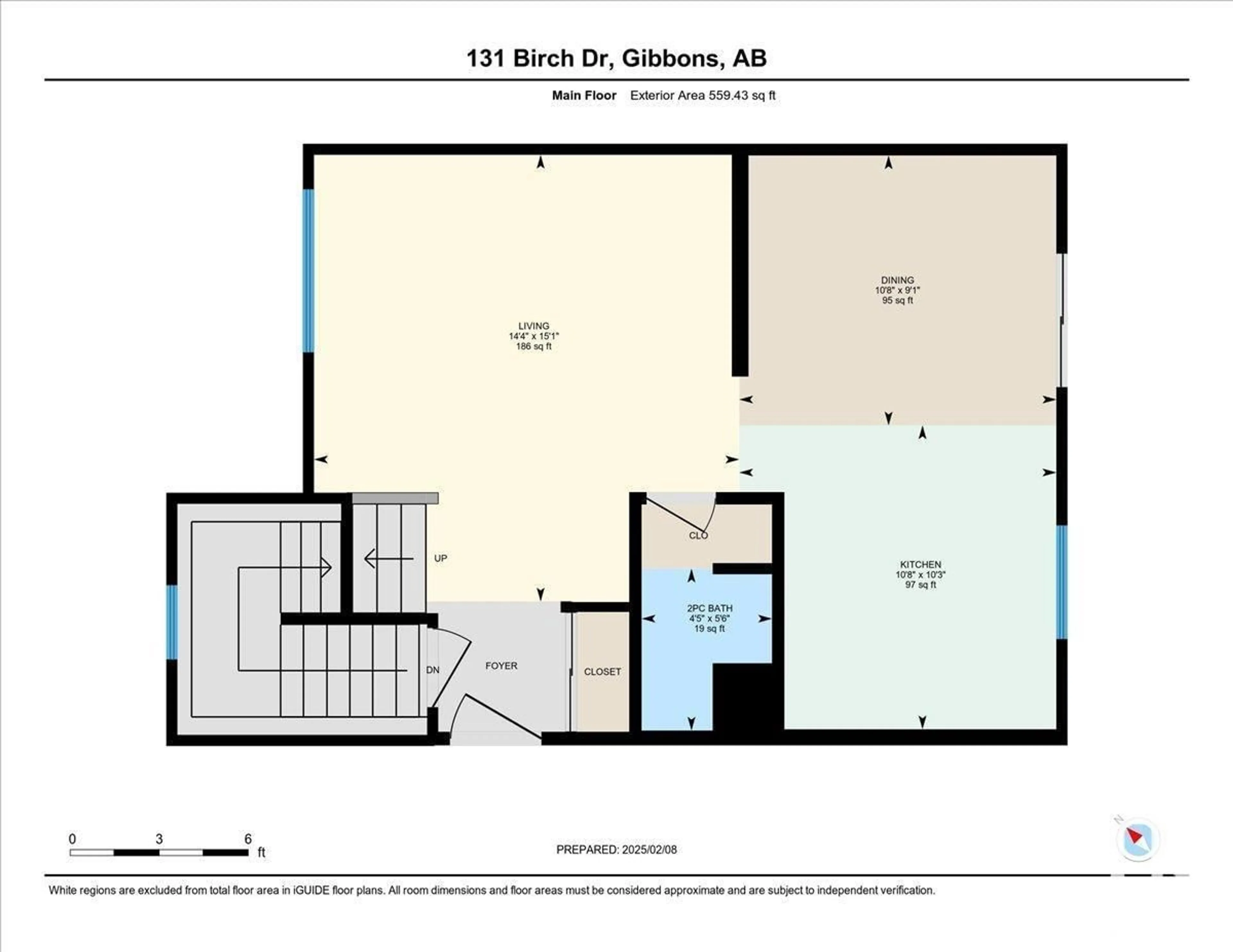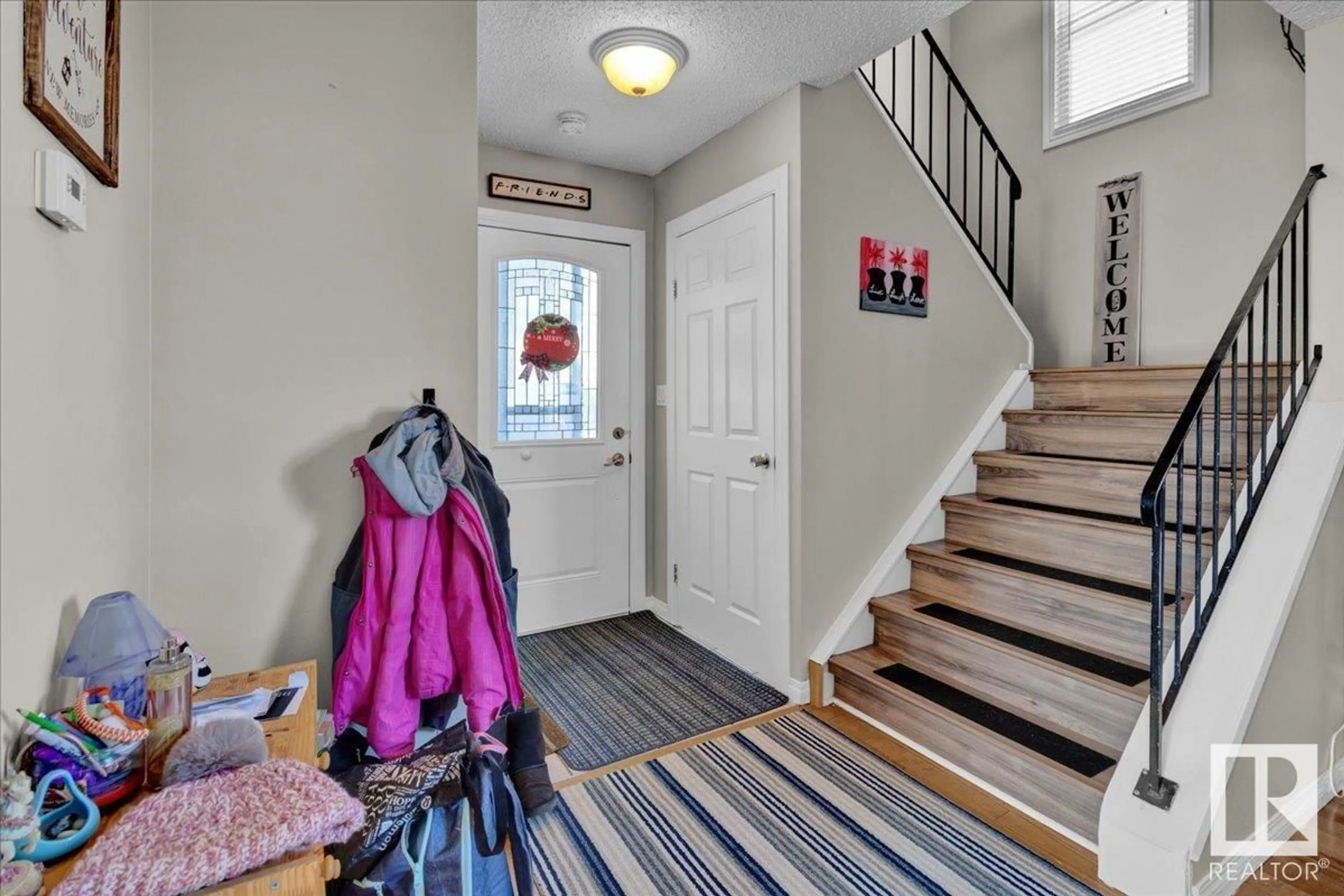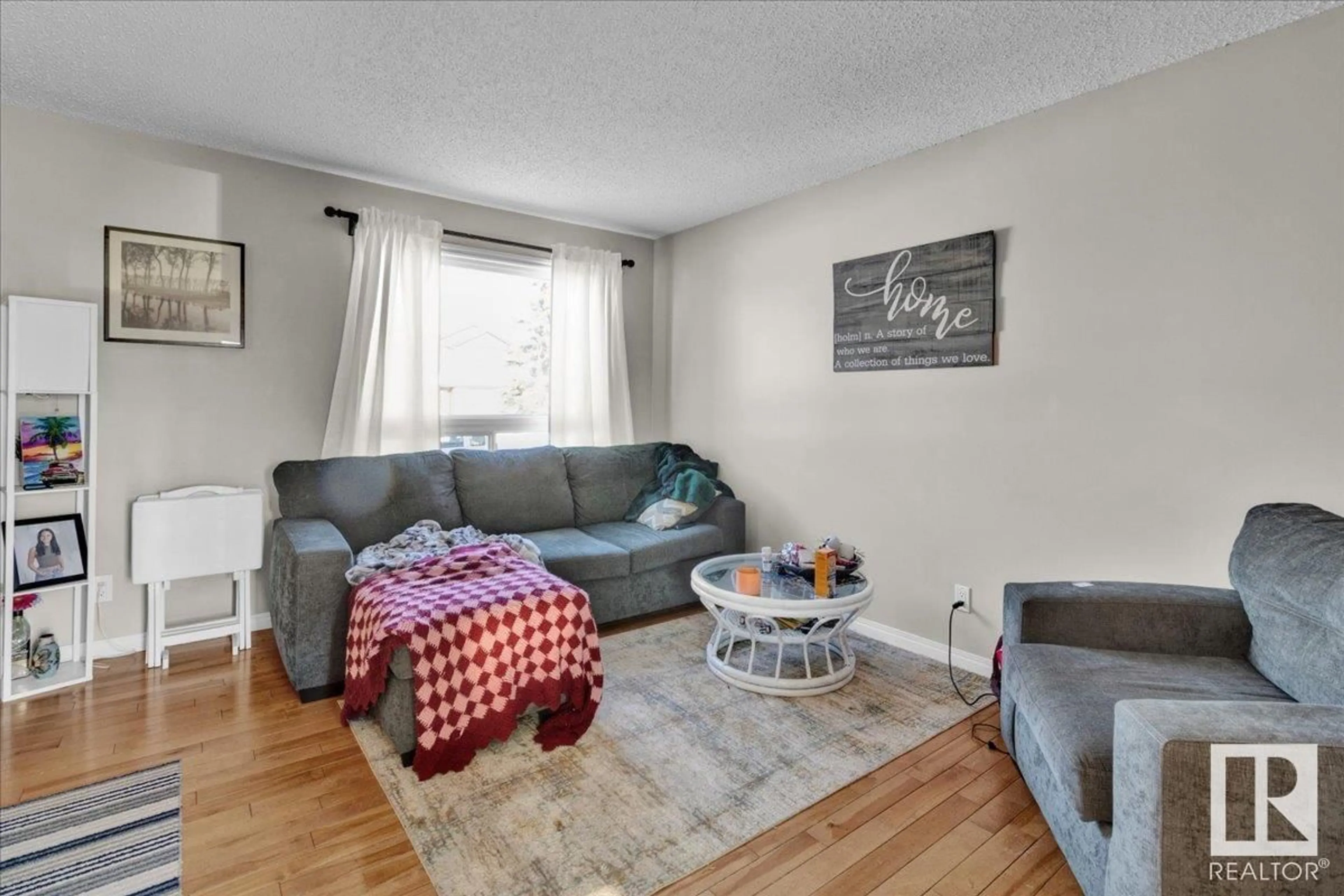131 Birch DR, Gibbons, Alberta T0A1N0
Contact us about this property
Highlights
Estimated ValueThis is the price Wahi expects this property to sell for.
The calculation is powered by our Instant Home Value Estimate, which uses current market and property price trends to estimate your home’s value with a 90% accuracy rate.Not available
Price/Sqft$244/sqft
Est. Mortgage$1,198/mo
Tax Amount ()-
Days On Market9 days
Description
Great Beginnings Start Here....Welcome to 131 Birch Dr located in the growing Town of Gibbons. Nicely UPDATED 2 Storey with everything on your wish list! The main floor features a front living room with hardwood floors, 2pc bathroom, eat-in kitchen with modern cabinets & patio doors to the new back deck. Upstairs has vinyl plank flooring, 3 spacious bedrooms & a 4pc bathroom. The partly finished basement offers a cozy family room, hobby/storage room & laundry/utility area. Enjoy the Southeast facing back yard with new fencing, deck, storage shed, parking & alley access. Poplar Park & the River Valley trails are within walking distance. Enjoy small town living....plus Fort Saskatchewan, Edmonton & Military Garrison are only a 20min drive away. Welcome Home! (id:39198)
Property Details
Interior
Features
Basement Floor
Family room
5.37 m x 4.34 mStorage
5.56 m x 2.51 mExterior
Parking
Garage spaces 2
Garage type -
Other parking spaces 0
Total parking spaces 2
Property History
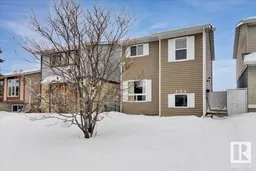 45
45
