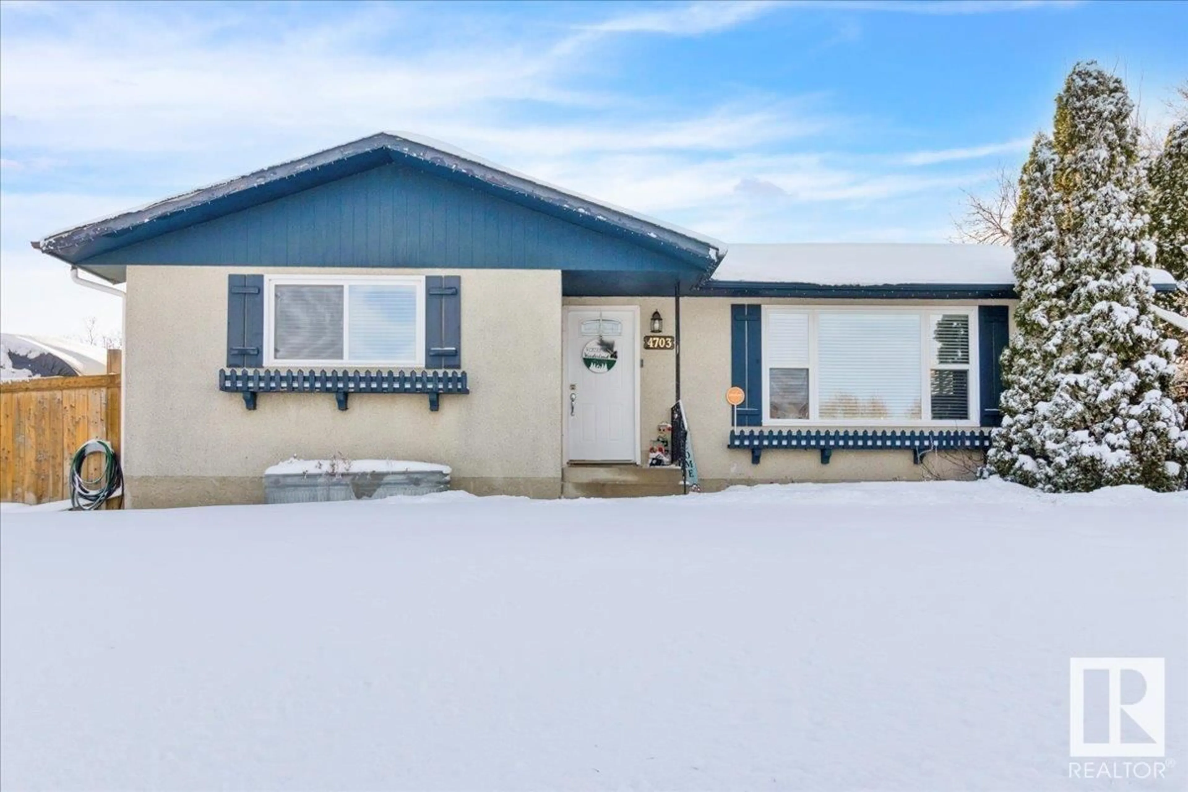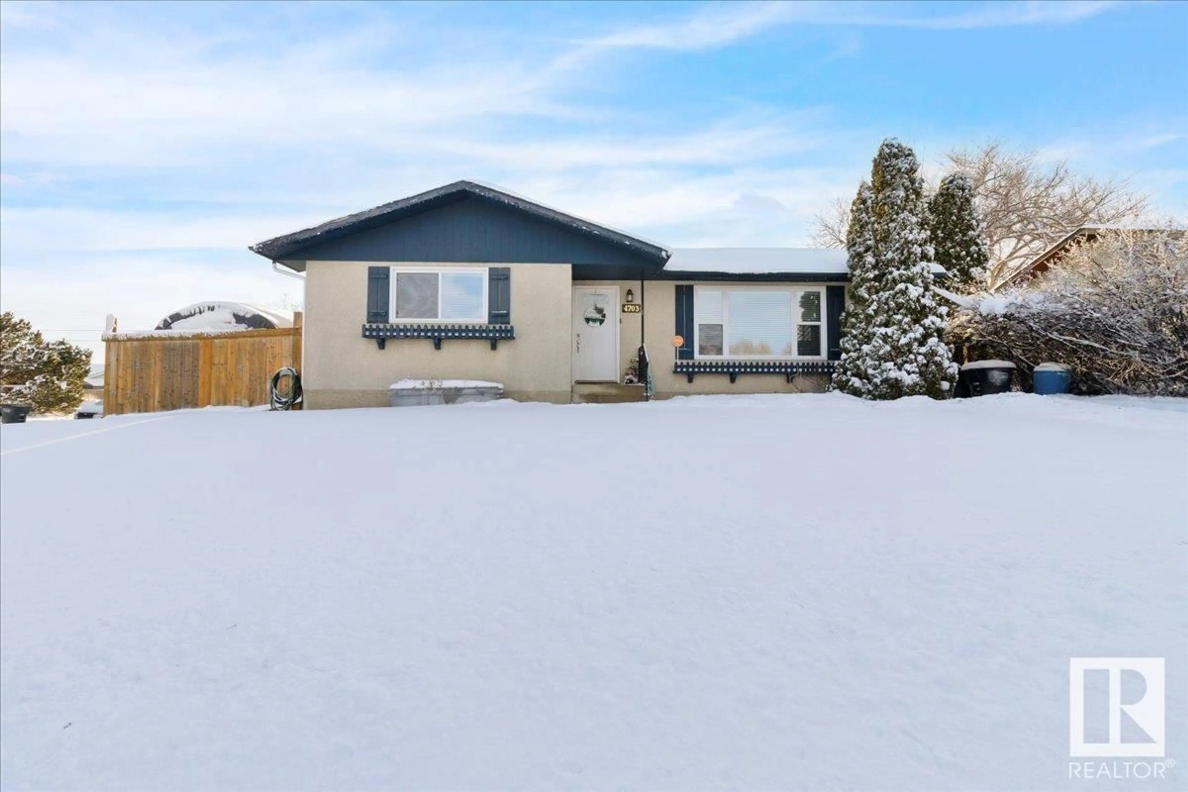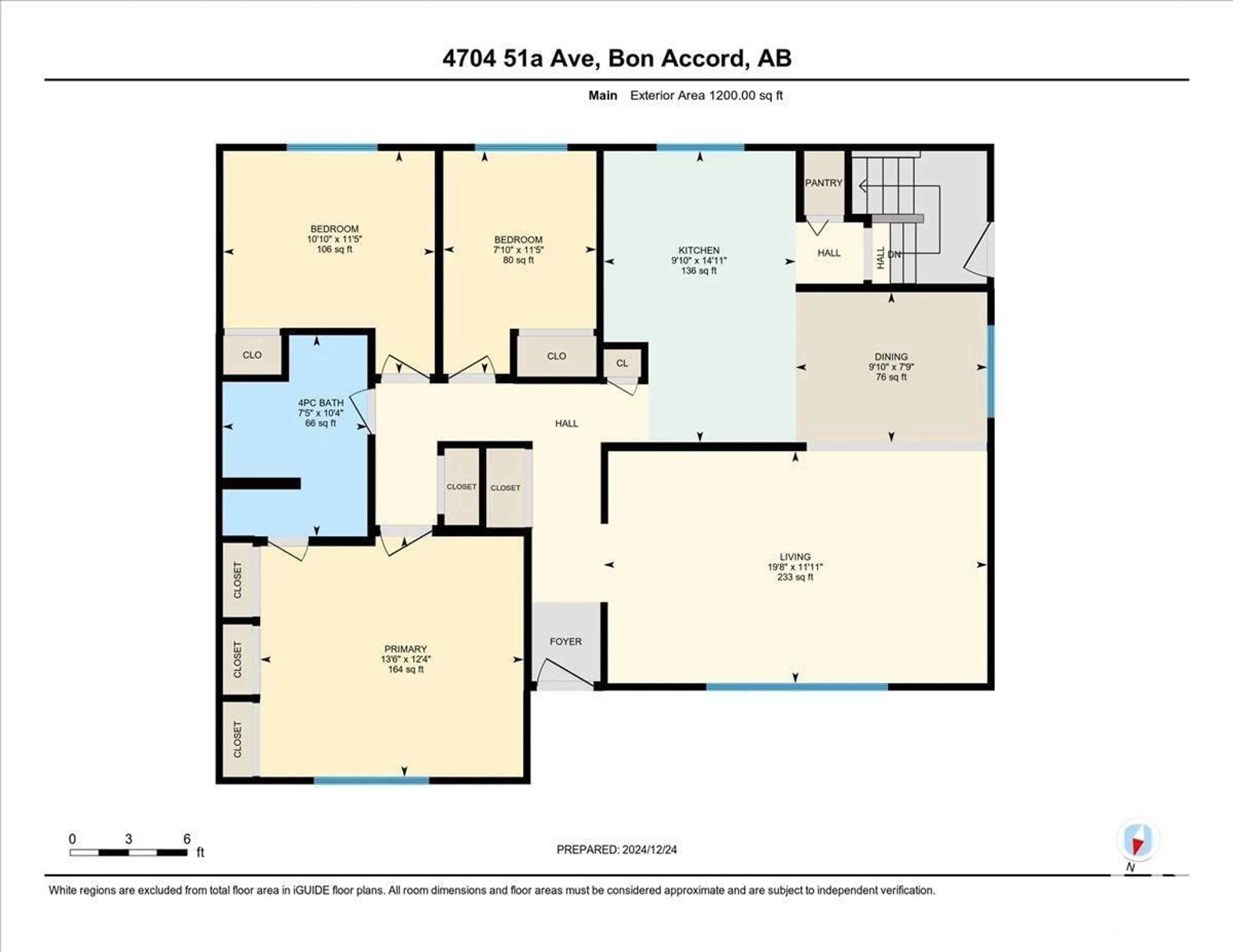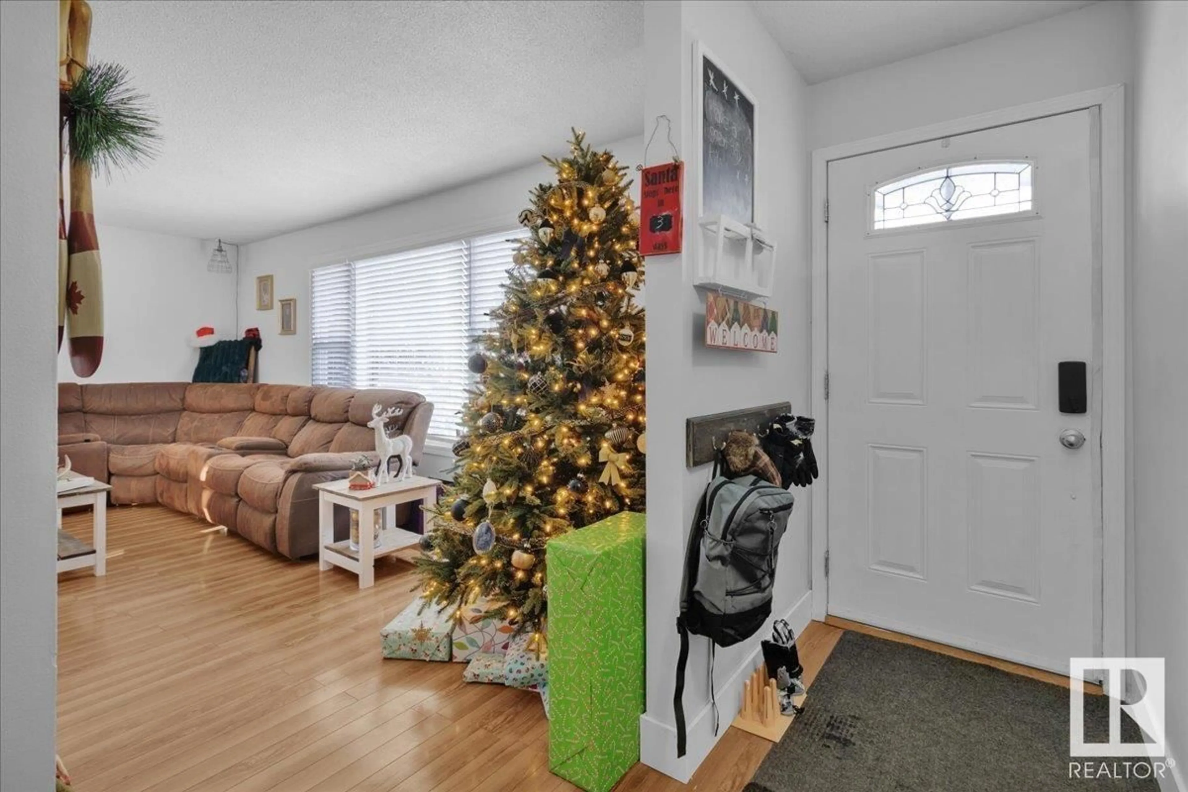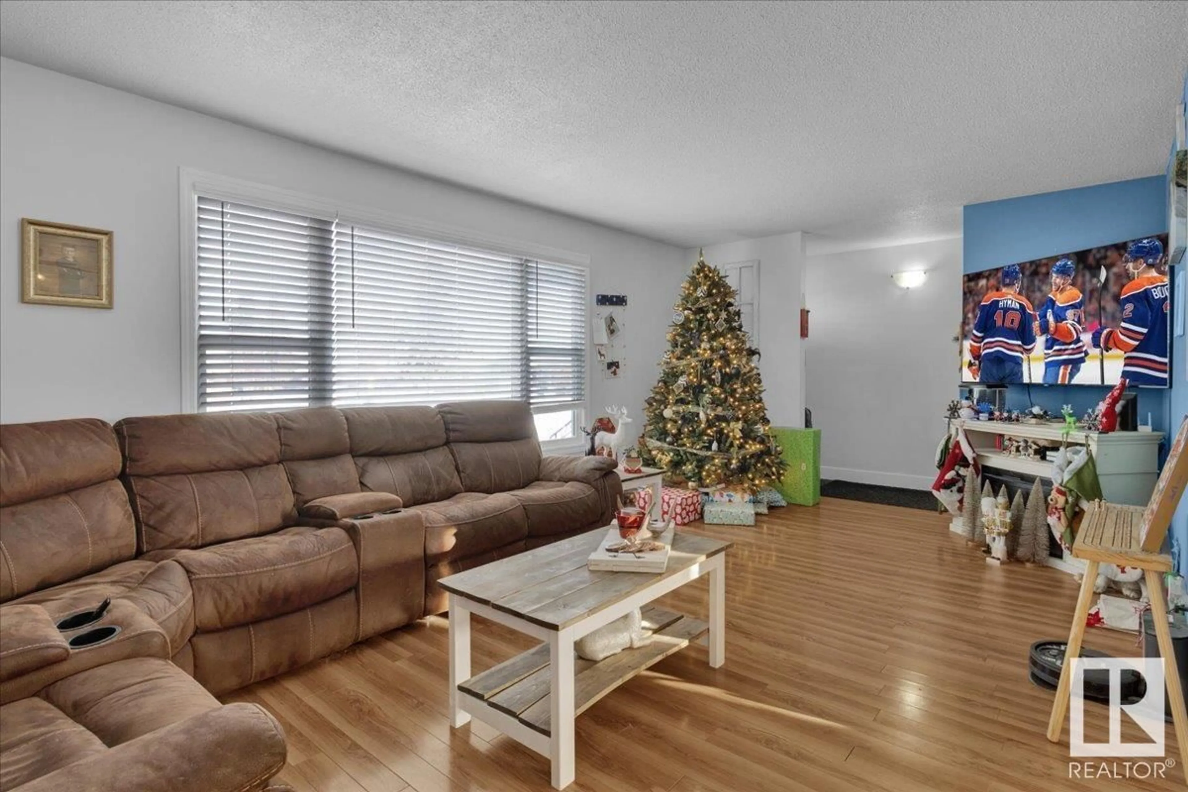4703 51A AV, Bon Accord, Alberta T0A0K0
Contact us about this property
Highlights
Estimated ValueThis is the price Wahi expects this property to sell for.
The calculation is powered by our Instant Home Value Estimate, which uses current market and property price trends to estimate your home’s value with a 90% accuracy rate.Not available
Price/Sqft$291/sqft
Est. Mortgage$1,503/mo
Tax Amount ()-
Days On Market3 days
Description
Be First In Line....Well maintained 1,200sq ft bungalow with everything on your wish list!! Welcome to 4703 51A Ave in the Town of Bon Accord. Located on a large corner lot with a fenced in back yard & alley access. Plus, lots of parking in the 24x24 Heated Oversized Double Detached Garage built in 2013. The main floor features an inviting floor plan....spacious front living room, dining area, a lovely kitchen with newer counter tops, sink & SS appliances, 3 bedrooms, an updated 4pc bathroom with a soaker tub & door to the primary bedroom. The finished basement offers a huge rec room, 4th bedroom, a 3pc bathroom, great storage areas & a New Hot Water Tank. You're going to enjoy the large south facing back yard with a deck, gas bbq hook up, hot tub, above ground pool, garden boxes, 12x24 Tarp Shed & there's 3 convenient access gates. Only 15 mins away from CFB Edmonton & 25 mins from North Edmonton. Welcome Home! (id:39198)
Property Details
Interior
Features
Basement Floor
Family room
Bedroom 4
Storage

