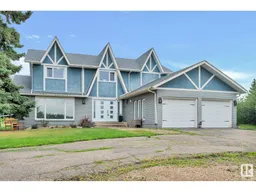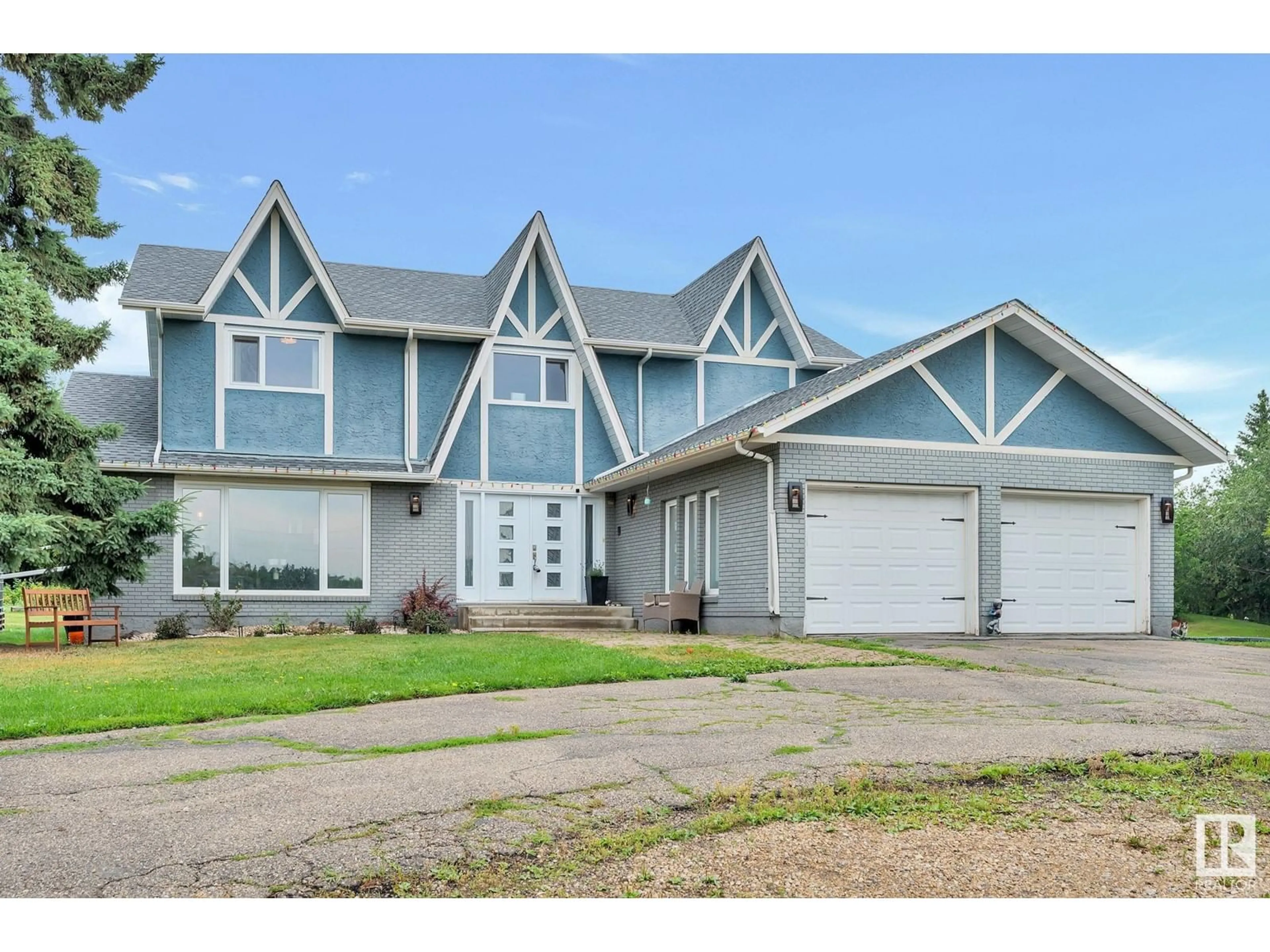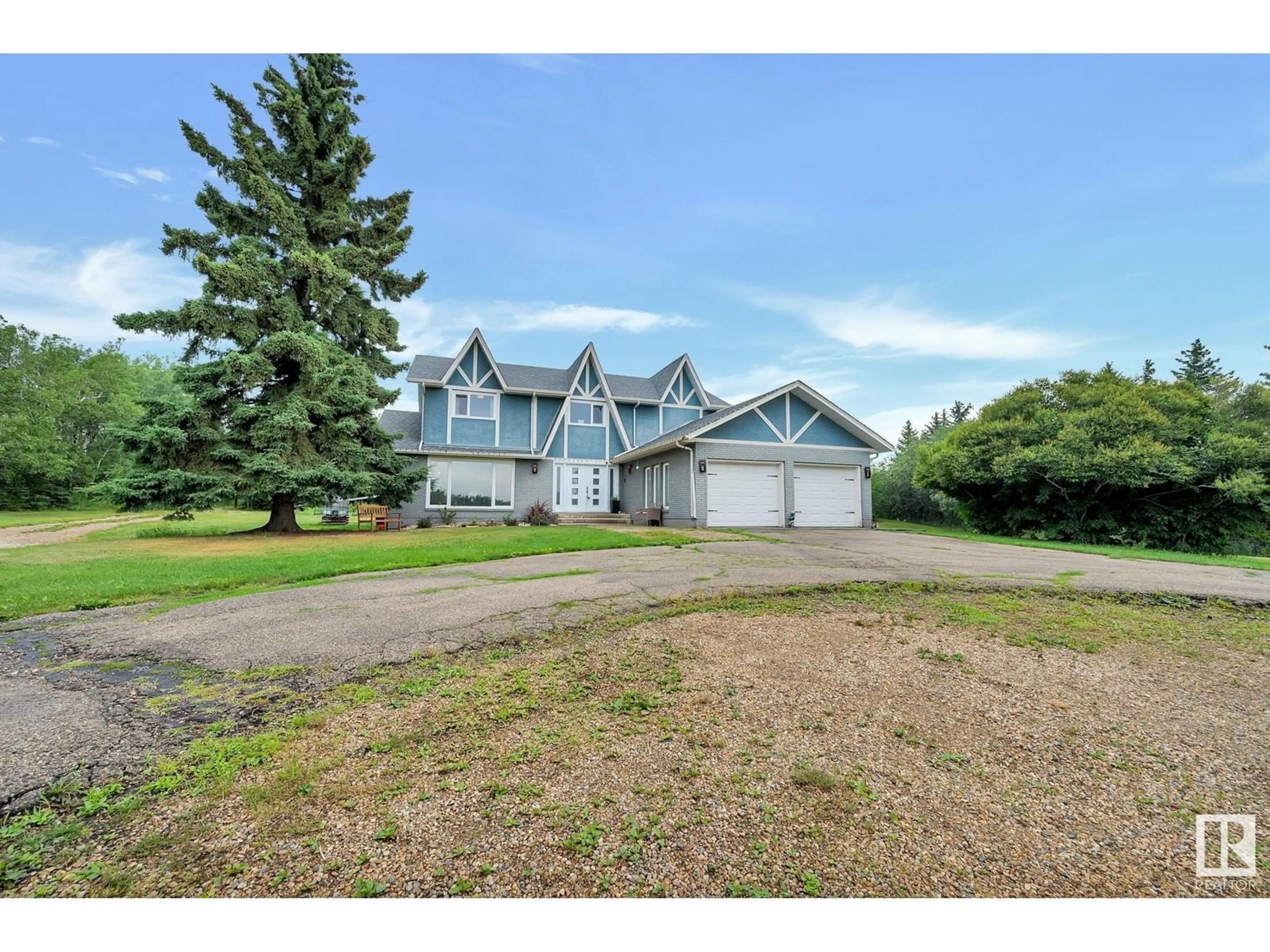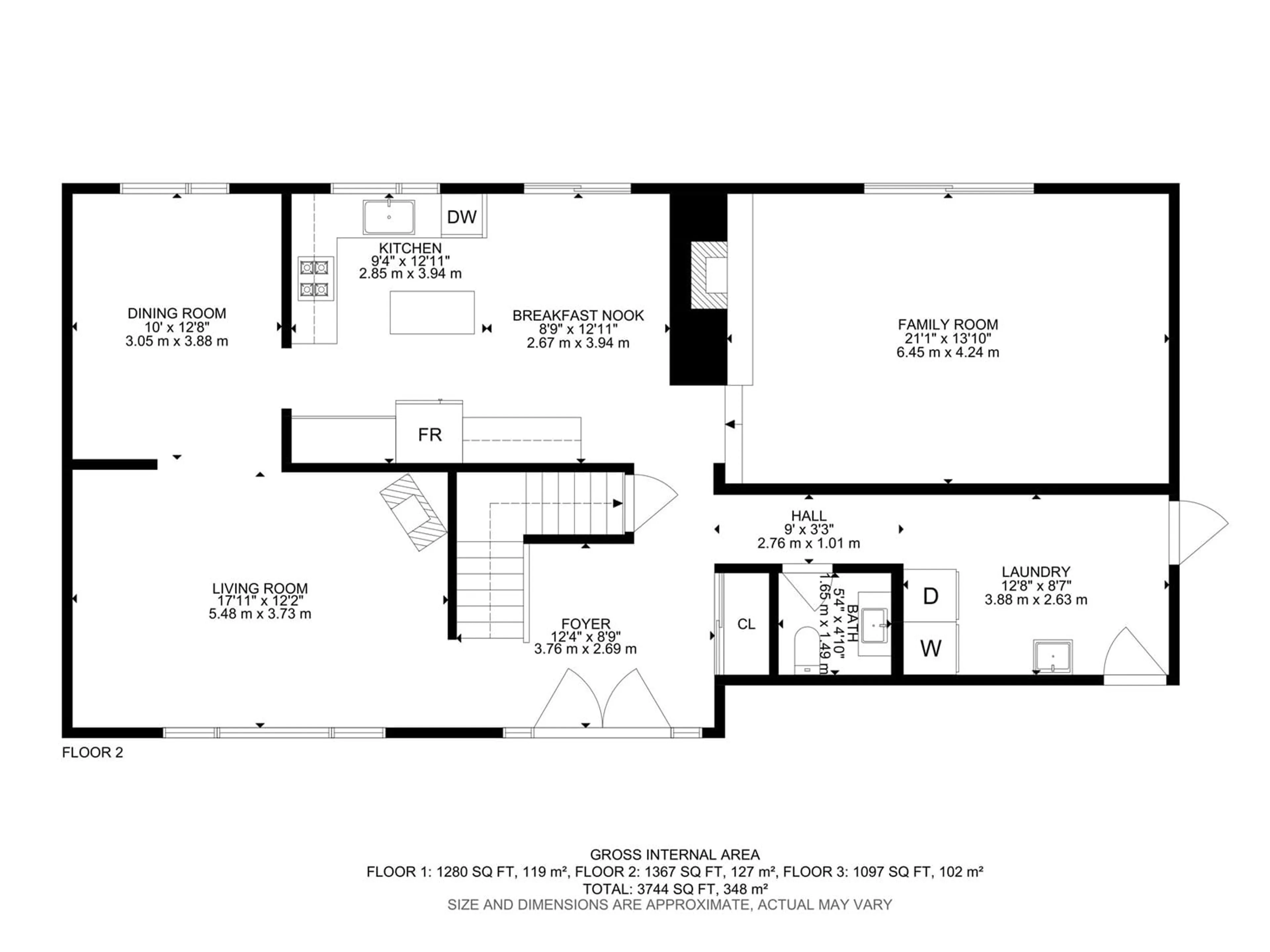68 Hewitt Drive, Rural Sturgeon County, Alberta T0A0K4
Contact us about this property
Highlights
Estimated ValueThis is the price Wahi expects this property to sell for.
The calculation is powered by our Instant Home Value Estimate, which uses current market and property price trends to estimate your home’s value with a 90% accuracy rate.$543,000*
Price/Sqft$316/sqft
Days On Market5 days
Est. Mortgage$3,349/mth
Tax Amount ()-
Description
Discover this amazing family home with extensive upgrades on a stunning acreage with municipal water. Renovated from 2017 to 2024, it features new vinyl flooring, carpets, windows, shingles, basement development, 3 remodeled bathrooms, and a kitchen update. The home boasts a double attached garage, 4 large bedrooms up, and main floor laundry. The primary suite is stunning with ample closet space and a gorgeous bathroom. An open flex area upstairs adds versatility. The main floor includes a large living room, separate dining room, eat-in family kitchen, and a huge family room with patio doors to the deck. The property is a nature lover's paradise, backing onto a serene ravine with beautiful sitting areas, a peaceful deck, a hot tub, and scenic walking trails. The meticulously maintained grounds offer both beauty and tranquility. Additionally, an enclosed pole shed provides ample storage space. Enjoy the perfect blend of modern comforts and natural beauty in this incredible home. (id:39198)
Upcoming Open House
Property Details
Interior
Features
Basement Floor
Storage
Property History
 67
67


