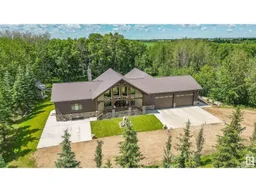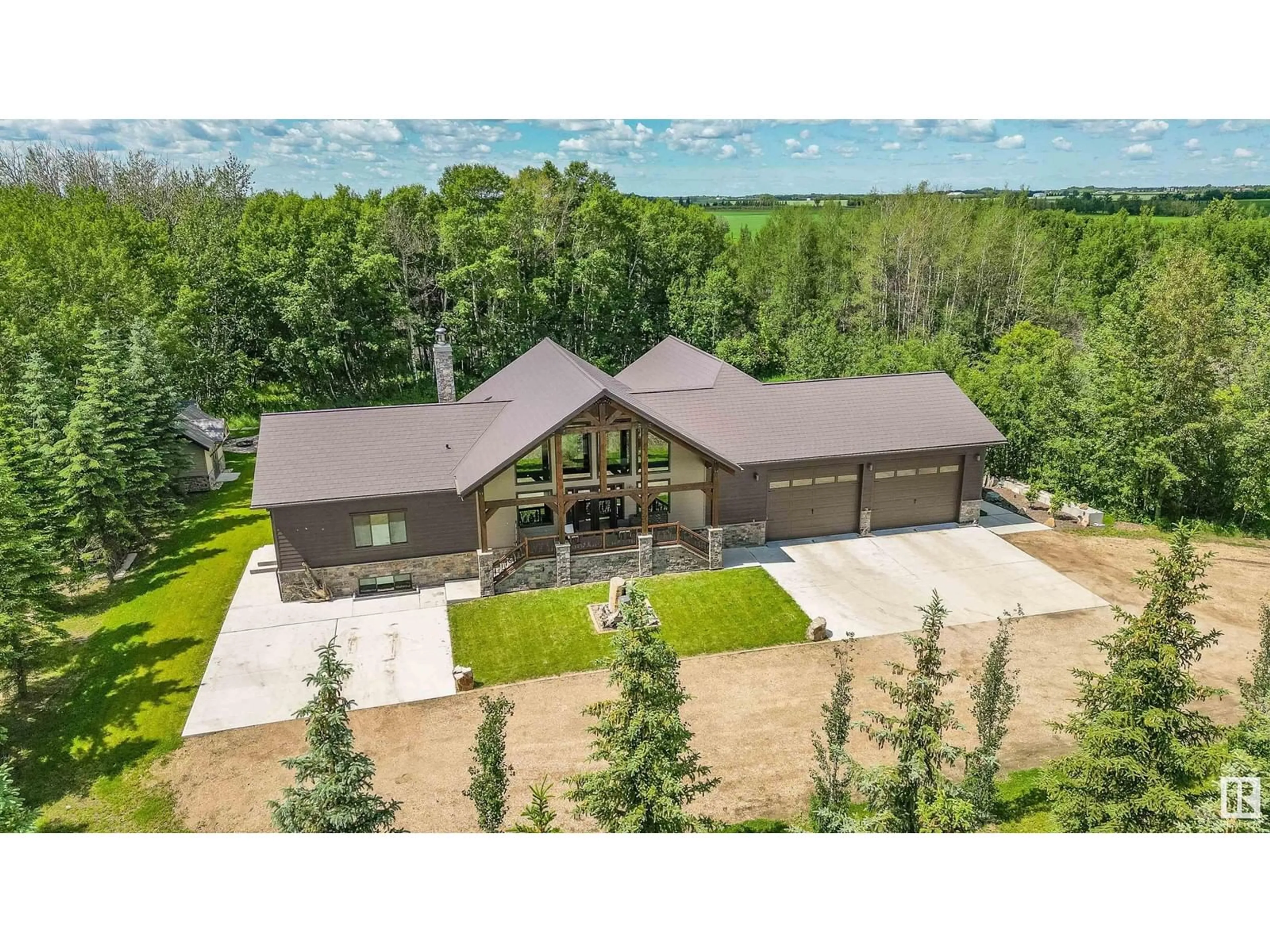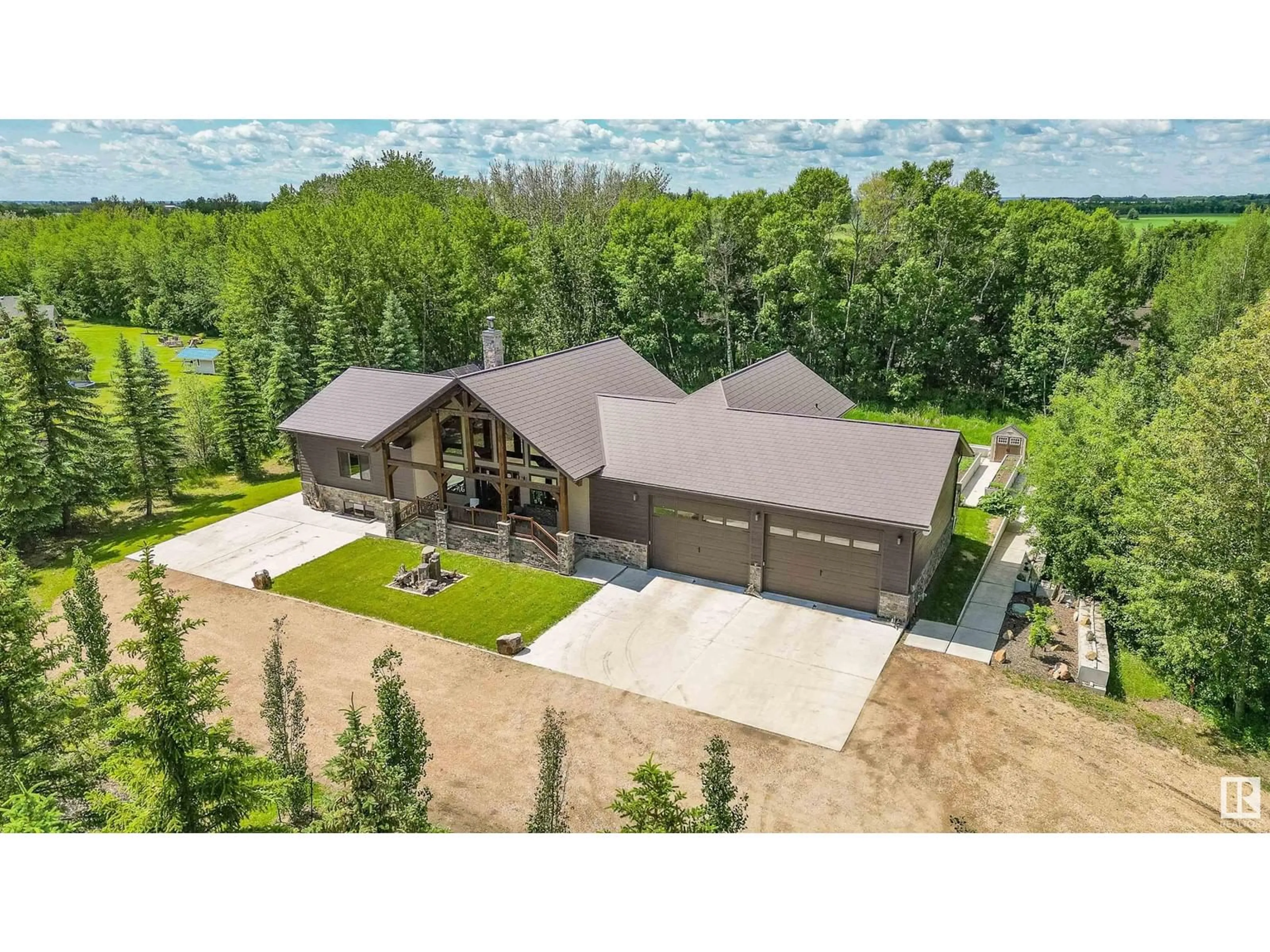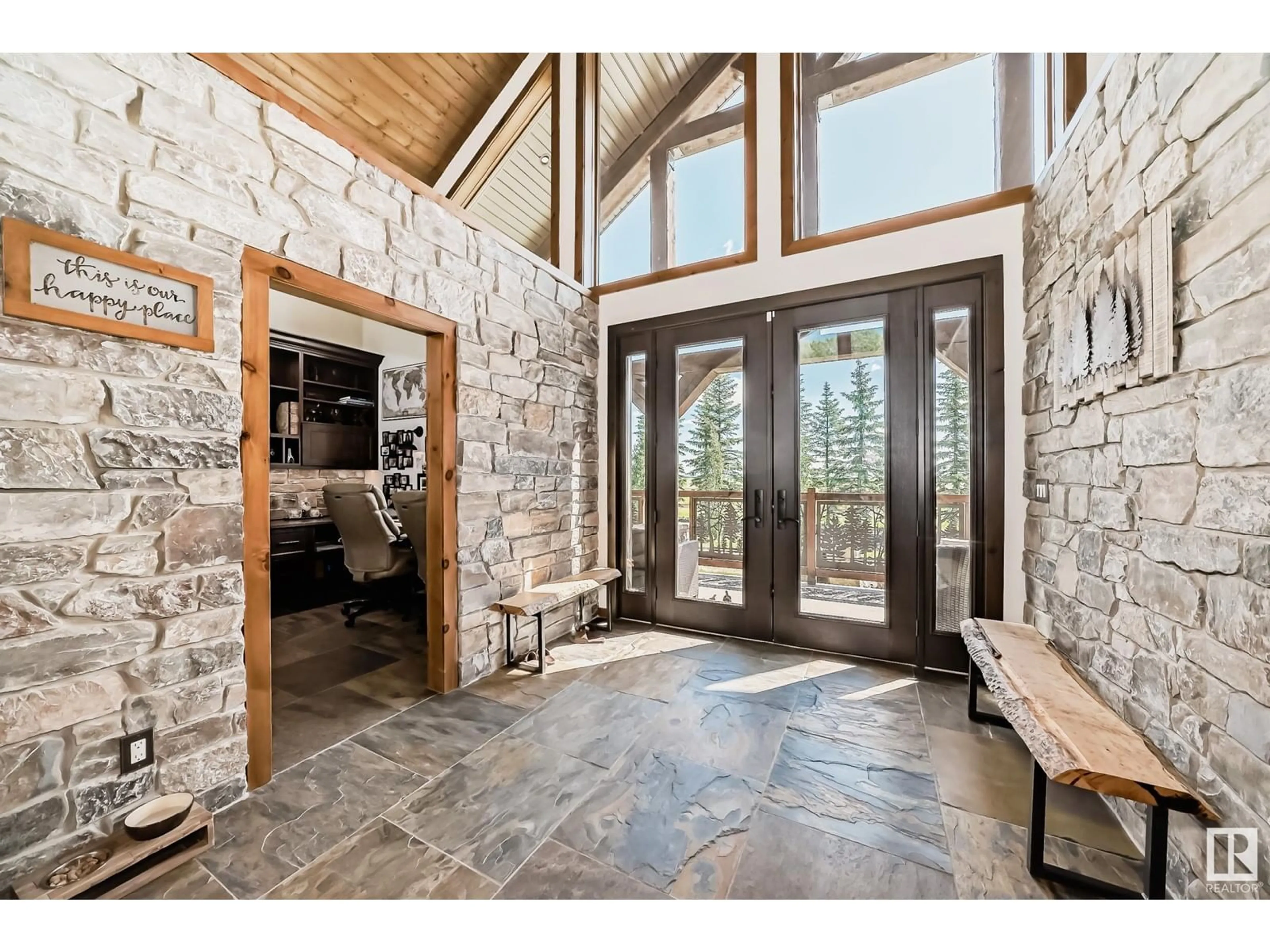54428 RGE RD 255, Rural Sturgeon County, Alberta T8T0T9
Contact us about this property
Highlights
Estimated ValueThis is the price Wahi expects this property to sell for.
The calculation is powered by our Instant Home Value Estimate, which uses current market and property price trends to estimate your home’s value with a 90% accuracy rate.$796,000*
Price/Sqft$558/sqft
Days On Market41 days
Est. Mortgage$7,082/mth
Tax Amount ()-
Description
Welcome to this one of a kind Banff style A-Frame bungalow! This custom built 2952 sq ft bungalow features a completely private west facing back yard, fully landscaped, elevated by concrete wall, with great view of the creek! This home was built to last forever with lifetime metal shingles. Slate and tile flooring throughout, stone backsplash, extensive custom cabinetry in all 5 bedrooms and 7 bathrooms. Each bedroom has it's own full ensuite. Master bedroom oasis with vaulted 19 ft ceilings. Gigantic windows on main floor highlight 25ft vaulted wood ceilings and provide view to fully treed back yard. Huge raised deck with built in barbecue station, custom built play house with huge shed, raised garden beds with organic soil and rain watering system. Separate lower level suite with it's own entry area with full kitchen and laundry. Also park all your vehicles in the oversized quadruple attached garage with 12 ft doors. This home is perfect for any family, and situated just mins from St.Albert. (id:39198)
Property Details
Interior
Features
Basement Floor
Family room
5.5 m x 7.91 mBedroom 4
3.05 m x 5.21 mBedroom 5
3.05 m x 5.21 mProperty History
 75
75


