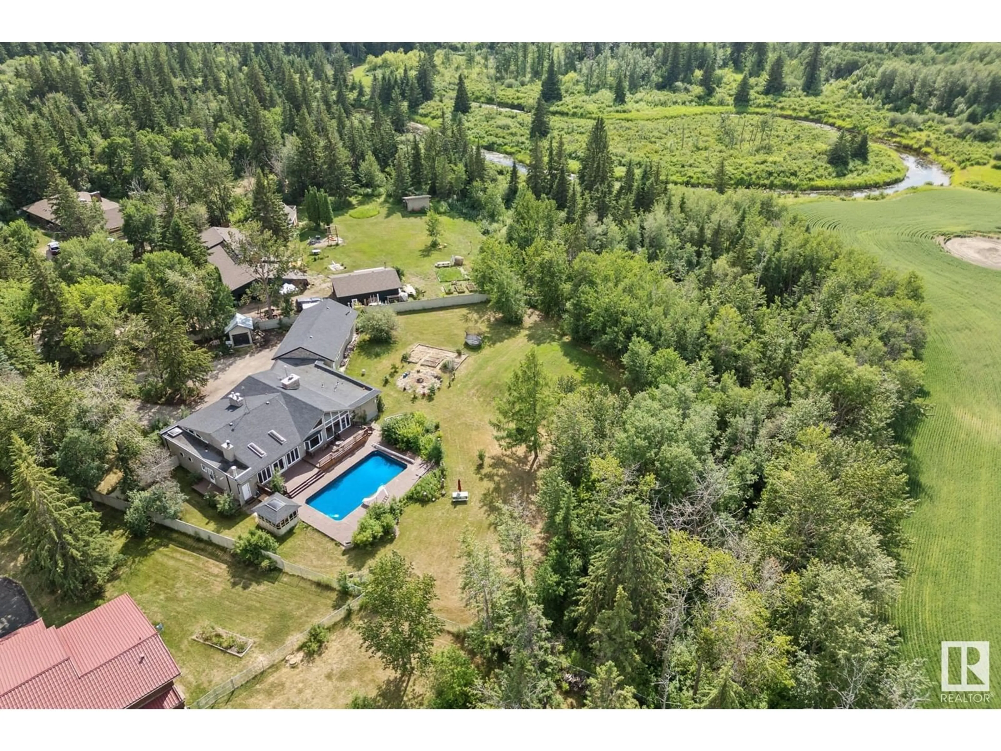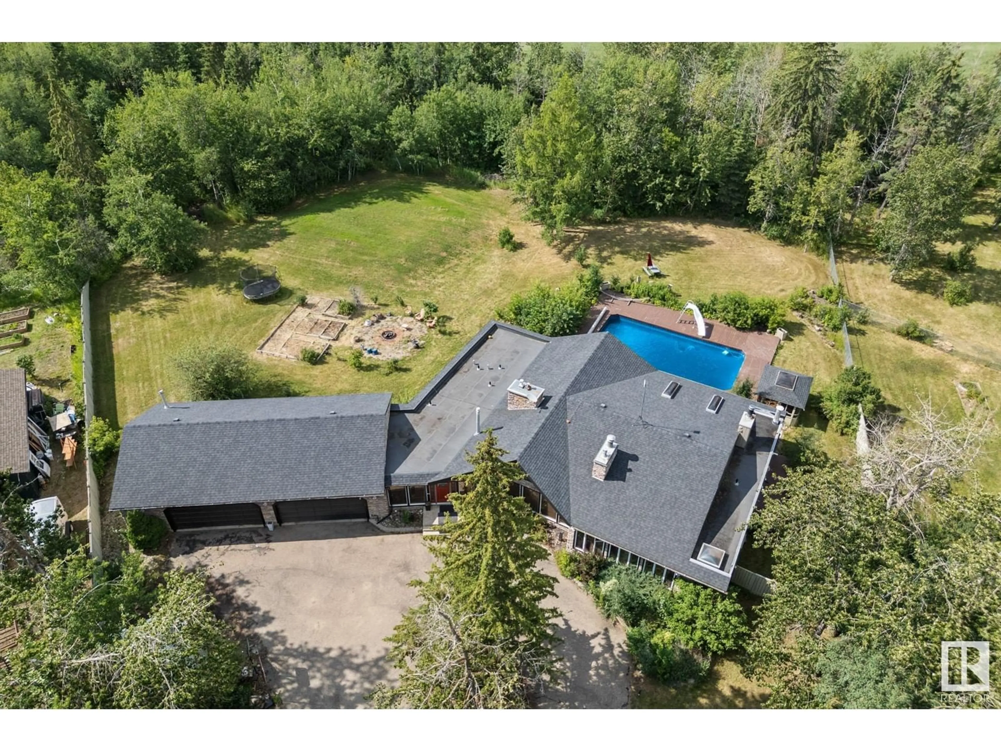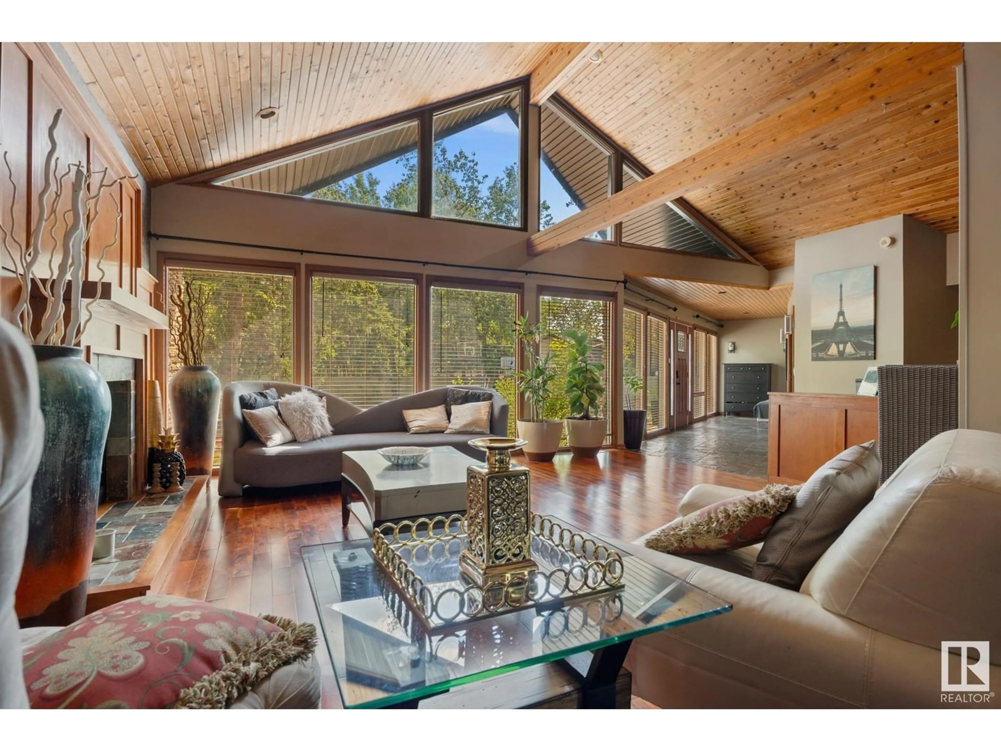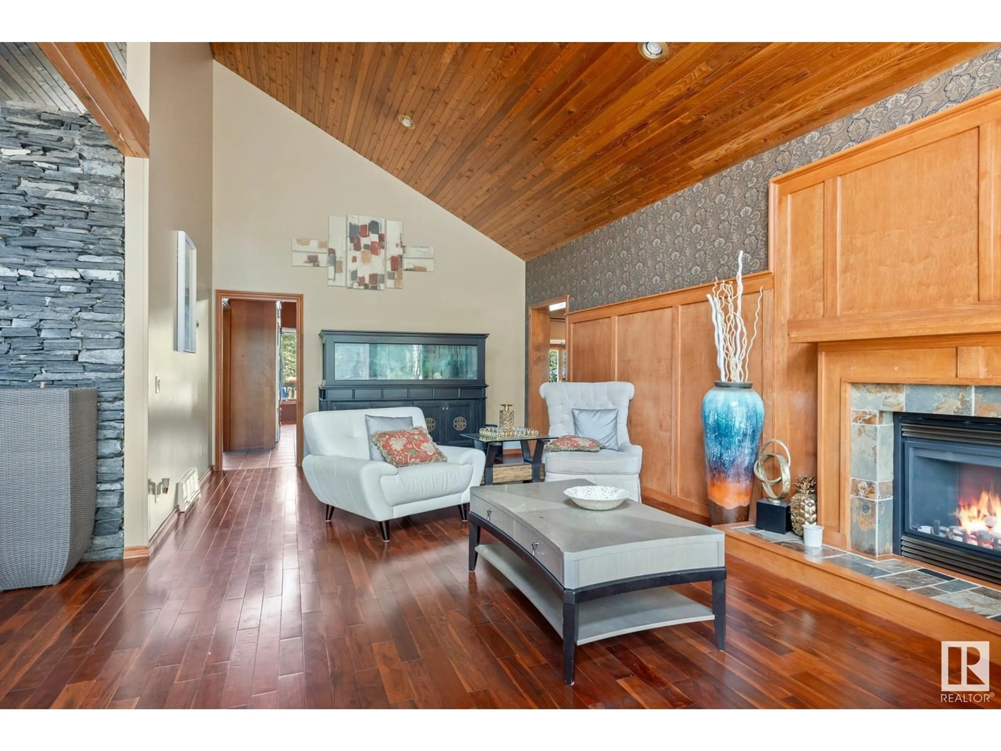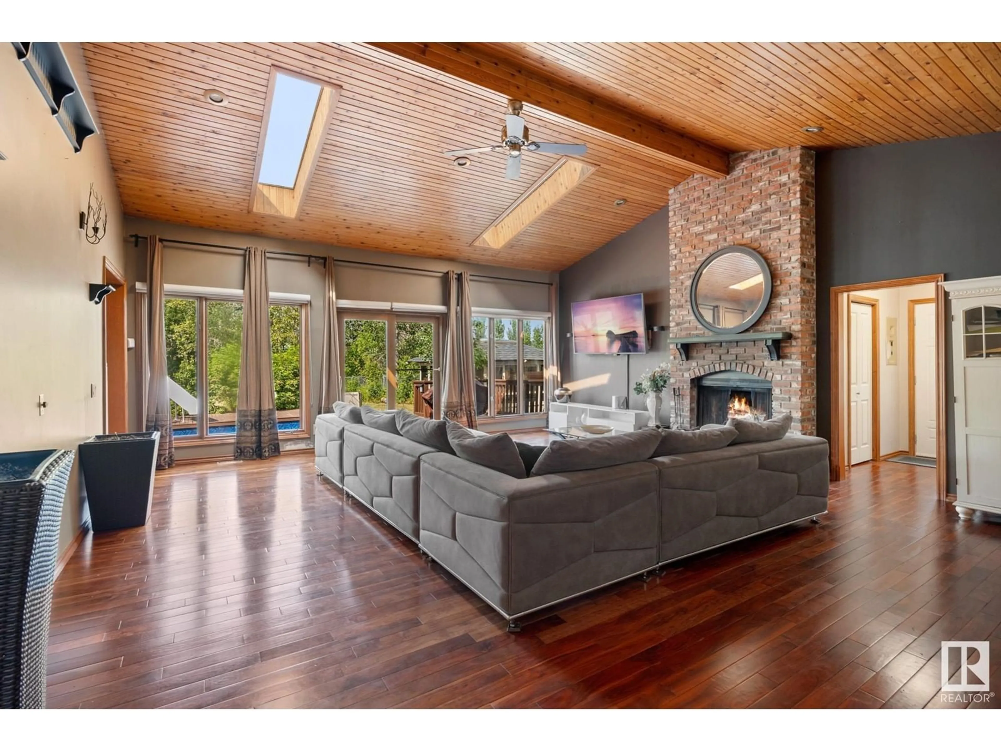40 54006 RGE RD 261, Rural Sturgeon County, Alberta T8T0C1
Contact us about this property
Highlights
Estimated ValueThis is the price Wahi expects this property to sell for.
The calculation is powered by our Instant Home Value Estimate, which uses current market and property price trends to estimate your home’s value with a 90% accuracy rate.Not available
Price/Sqft$261/sqft
Est. Mortgage$3,865/mo
Tax Amount ()-
Days On Market197 days
Description
STUNNING CHALET STYLE BUNGALOW W. INGROUND HEATED POOL BACKING ONTO PARK/RAVINE just 5 minutes to St. Albert. Gorgeous sprawling bungalow with high vaulted ceilings, exotic hardwood, 5 fireplaces, 4 large bedrooms, sunroom, heated SWIMMING POOL w. newer pump, liner, filtration, and salt-cholorine generator! The chef's inspired kitchen has slate floors, stunning wood cabinets, island with eating bar and upgraded, stainless appliances. Large dining room. Sunroom. HIGH VAULTED CEIlLINGS! Impressive living room with soaring ceilings, gorgeous fireplace. Another great room has impressive fireplace. Primary bedroom is a retreat w. 600 sq. ft., stone facing fireplace, and ensuite. Fully dvp bsmt redone ('18) has bedroom, full bathroom, sauna, wet bar, rec. room, media room. Shingles ('17), weeping tile w. lifetime warranty ('18) ($19000), 2 sump pumps ('18) , h.e. furnace('19), hw tank ('19), 3 season sunroom. 4-car+ attchd garage/heated. Fenced yard. Backing onto park/reserve. Steps to River, golf (id:39198)
Property Details
Interior
Features
Basement Floor
Bedroom 4
5.81 m x 3.74 mRecreation room
6.35 m x 9.38 mMedia
6.84 m x 4.29 mExterior
Features
Property History
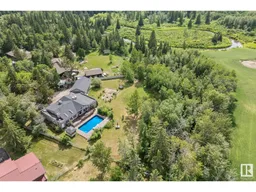 49
49
