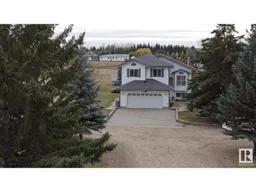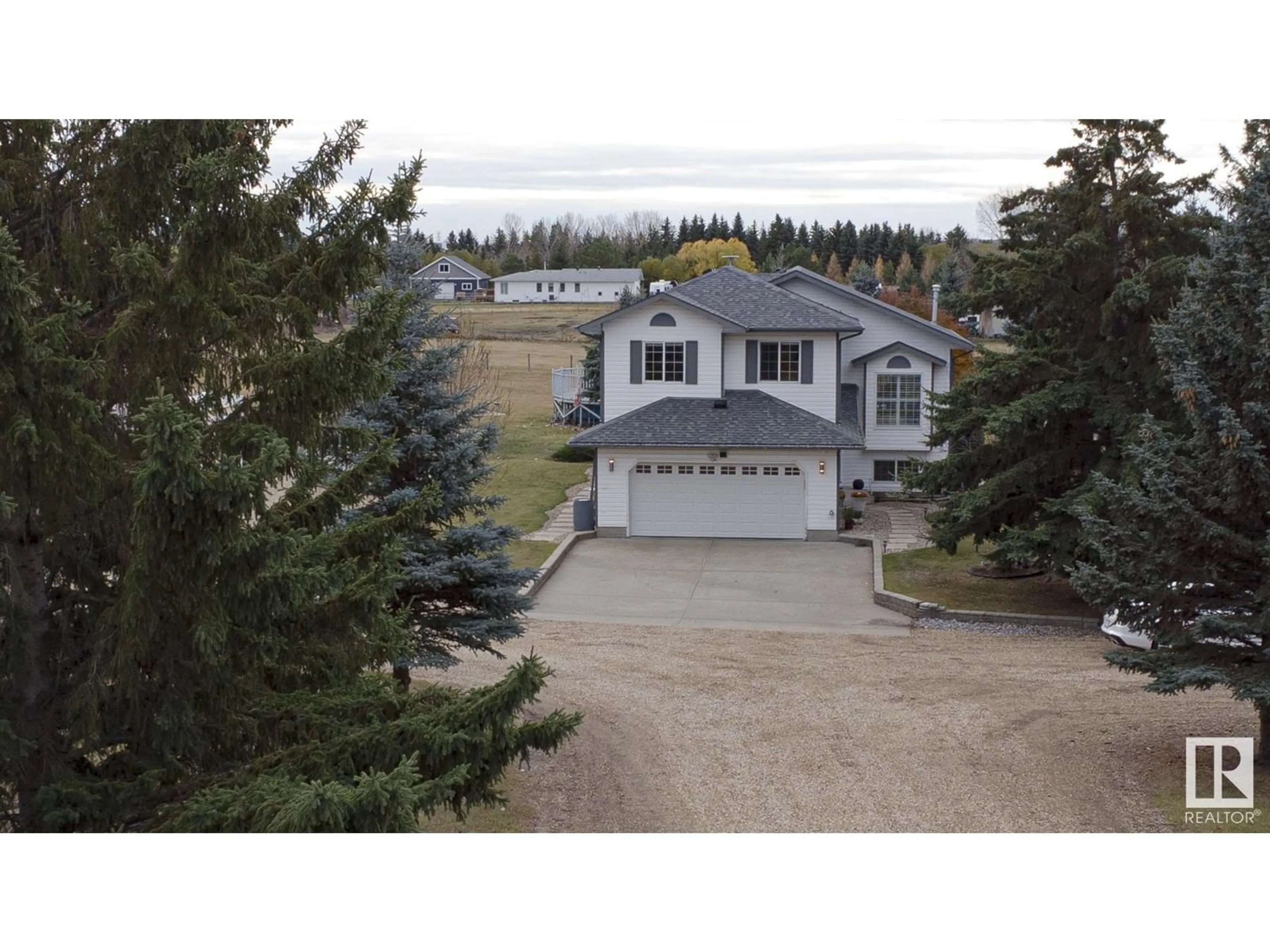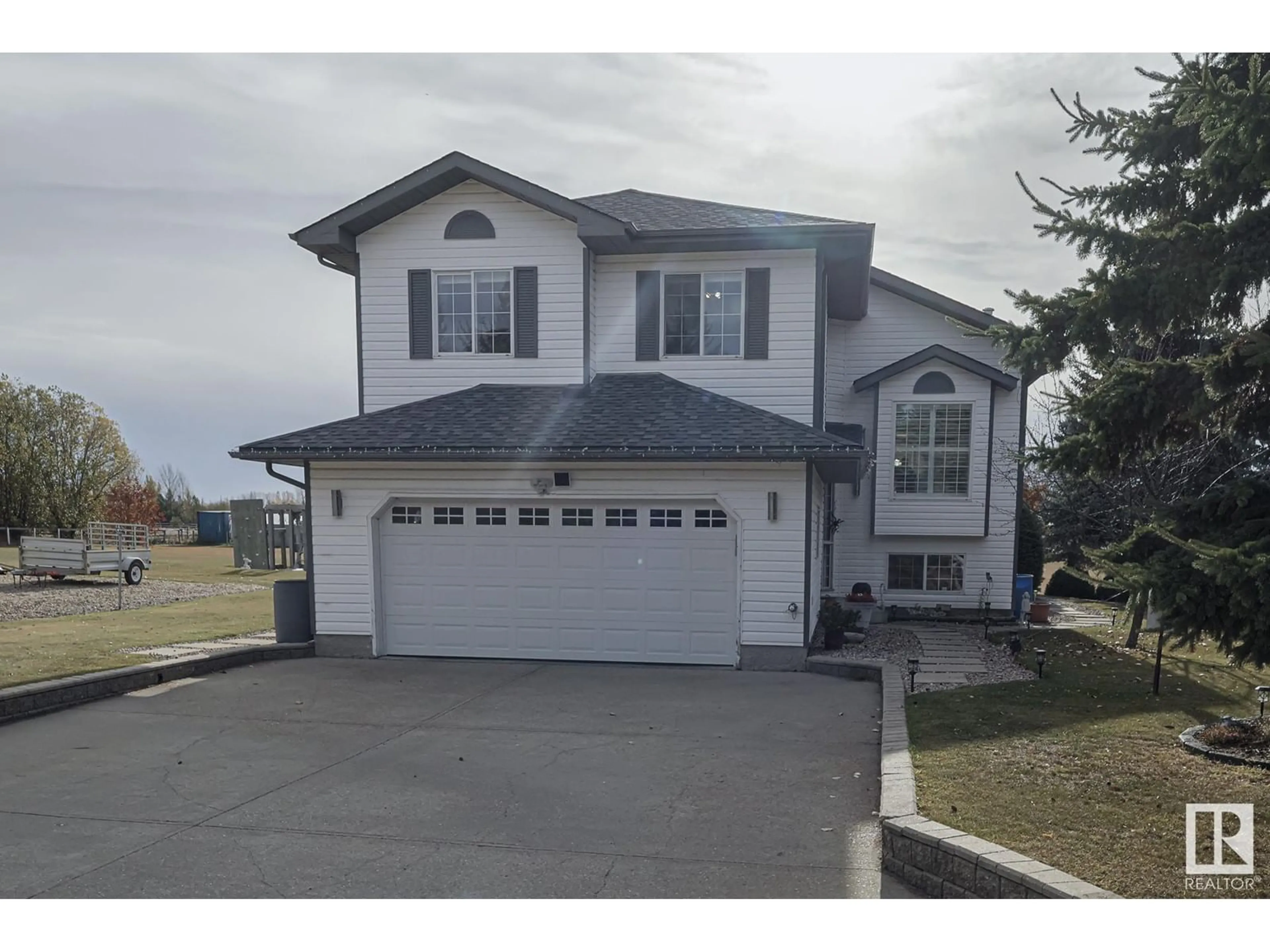#38 56220 RGE ROAD 230, Rural Sturgeon County, Alberta T0A1N0
Contact us about this property
Highlights
Estimated ValueThis is the price Wahi expects this property to sell for.
The calculation is powered by our Instant Home Value Estimate, which uses current market and property price trends to estimate your home’s value with a 90% accuracy rate.Not available
Price/Sqft$463/sqft
Est. Mortgage$2,791/mo
Tax Amount ()-
Days On Market6 days
Description
Beautifully maintained & upgraded 1400 sqft + finished basement bi level style home with bonus floor area, featuring 3+2 bedrooms & 3 bathrooms, located on 3.90 beautifully landscaped acres in Sturgeon Valley Estates. Main floor features a large living room, dining room piano window & patio doors with access to sun deck & renovated kitchen with granite counter tops, moveable island, pantry & stainless steel appliances. Primary bedroom features barn doors, walk in closet & 3 piece ensuite. Bedrooms 2 & 3 & the upgraded main bathroom are located on bonus/upper level. Fully finished basement features a family room with gas fireplace, bedrooms 4 & 5, upgraded bathroom & large laundry room. Oversized heated garage is 26'x22'. Outdoors you'll find a multi level deck (dura decking), new hot tub (2023), 2 sheds, play structure, fenced horse pen with lean to, firepit, above ground pool, RV parking, plenty of trees & perennials. Commune with nature in this peaceful and private country residence! (id:39198)
Property Details
Interior
Features
Basement Floor
Family room
6.29 m x 6.9 mBedroom 4
3.74 m x 2.97 mBedroom 5
3.65 m x 3.61 mLaundry room
2.01 m x 2.44 mExterior
Features
Parking
Garage spaces 8
Garage type -
Other parking spaces 0
Total parking spaces 8
Property History
 49
49

