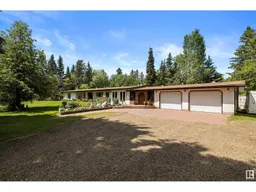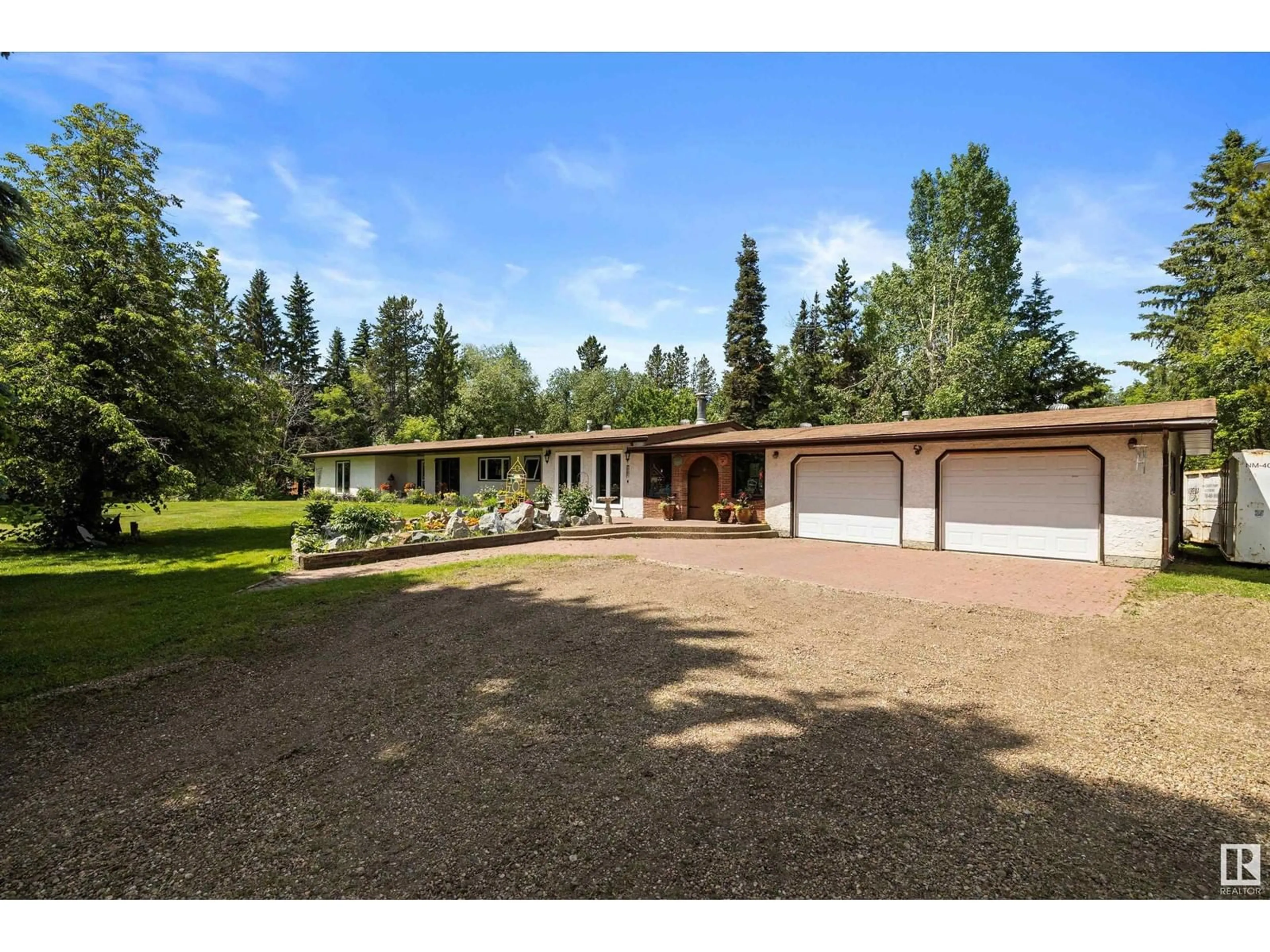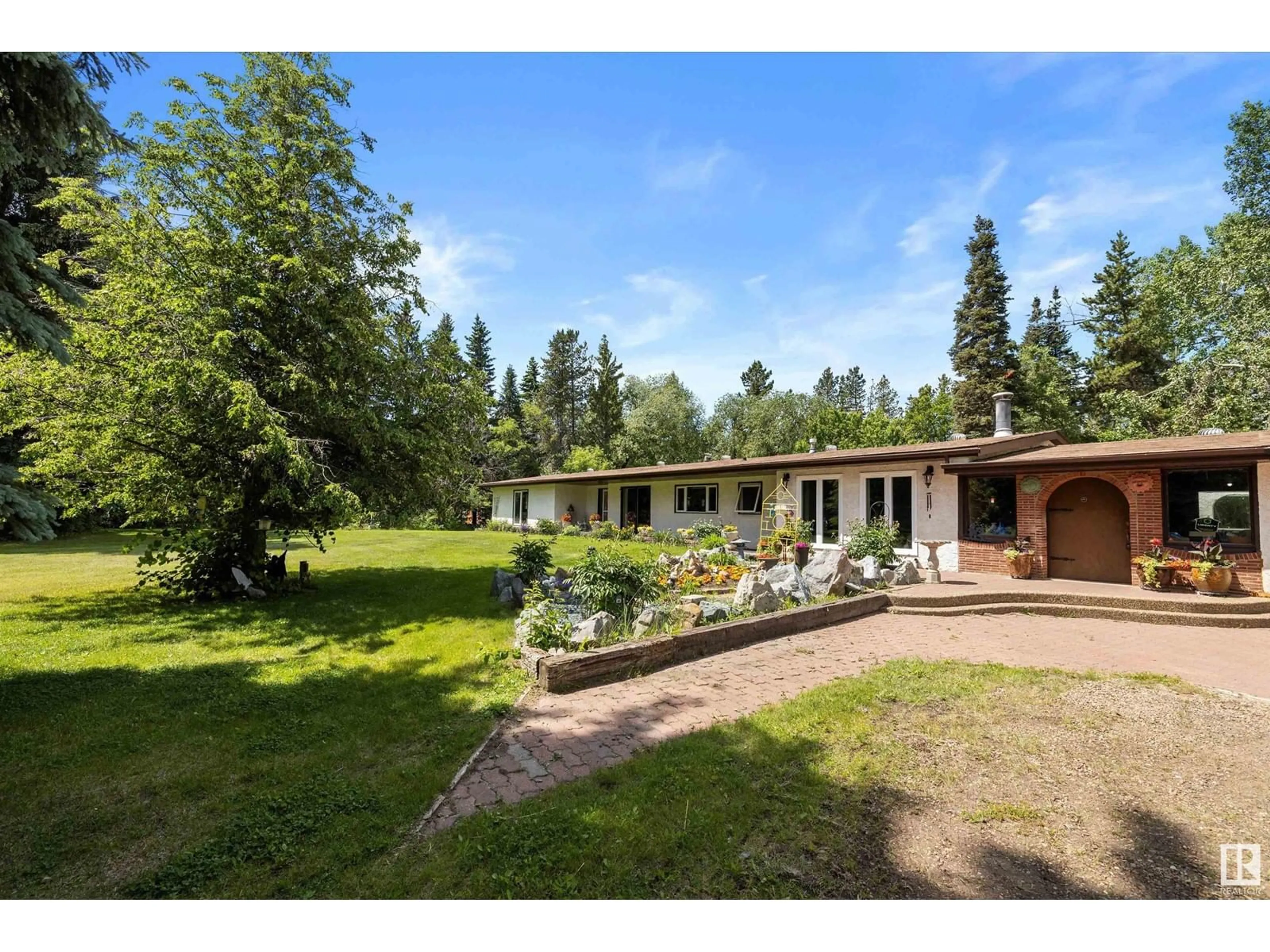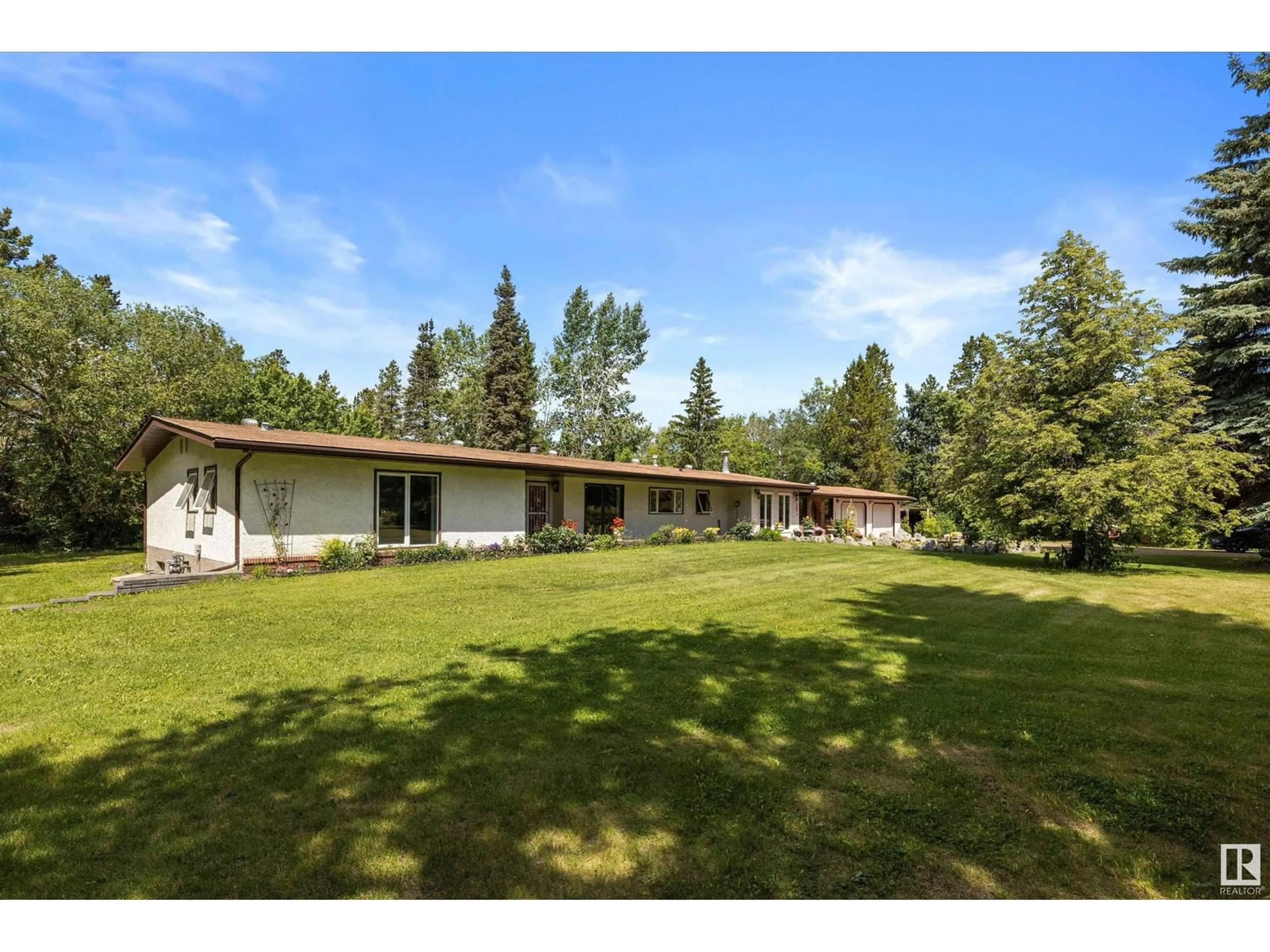24 -25012 STURGEON RD, Rural Sturgeon County, Alberta T8T0C3
Contact us about this property
Highlights
Estimated ValueThis is the price Wahi expects this property to sell for.
The calculation is powered by our Instant Home Value Estimate, which uses current market and property price trends to estimate your home’s value with a 90% accuracy rate.$766,000*
Price/Sqft$418/sqft
Days On Market39 days
Est. Mortgage$4,724/mth
Tax Amount ()-
Description
This could be the property you have been waiting for. Former home of Lily's Greenhouse. This 2630 sq. ft. home sits on 3.51 acres in Sturgeon County. This property can be divided into 3 parcels with makes it more appealing. The house features 3 bedrooms, the primary having a 3 piece ensuite, large kitchen and eating area, spacious living room and formal dining room. The other rooms include a family room with wood burning fireplace and sunroom to the back of the house. There is a enclosed breezeway between the house and oversized double garage. The laundry room is in the basement and finished with a 2 piece bathroom and the rest of the space is a blank slate waiting for your imagination. There is city water and the septic holding tank was replaced in 2017. The exterior buildings include a former welding shop with office space, shed, wood storage shed, Green house and store space. The property is fully fenced and conveniently located close to Edmonton and St. Albert. This property will no disappoint you. (id:39198)
Property Details
Interior
Features
Basement Floor
Laundry room
4.108 m x 4.98 mProperty History
 75
75


