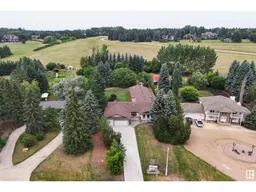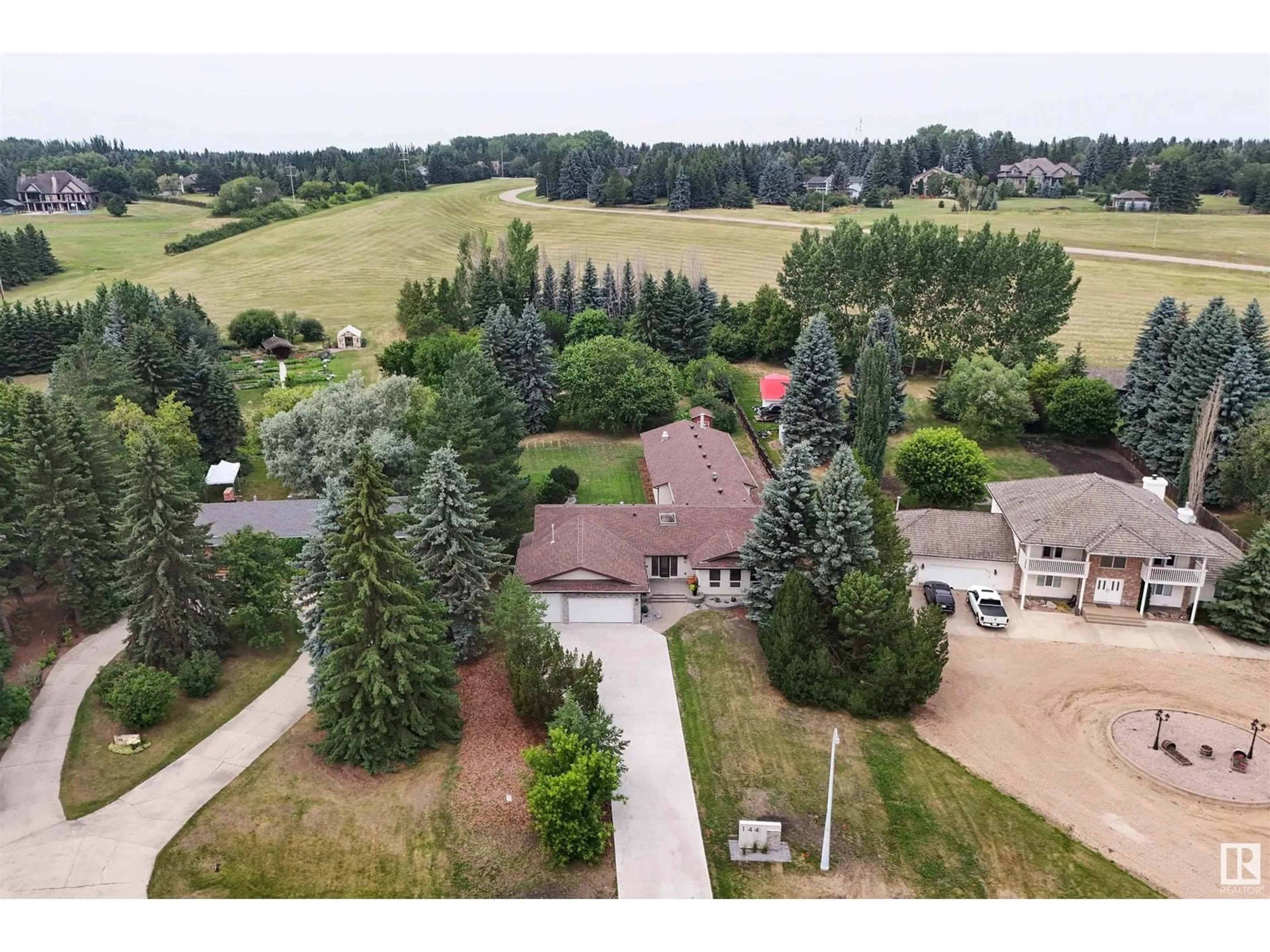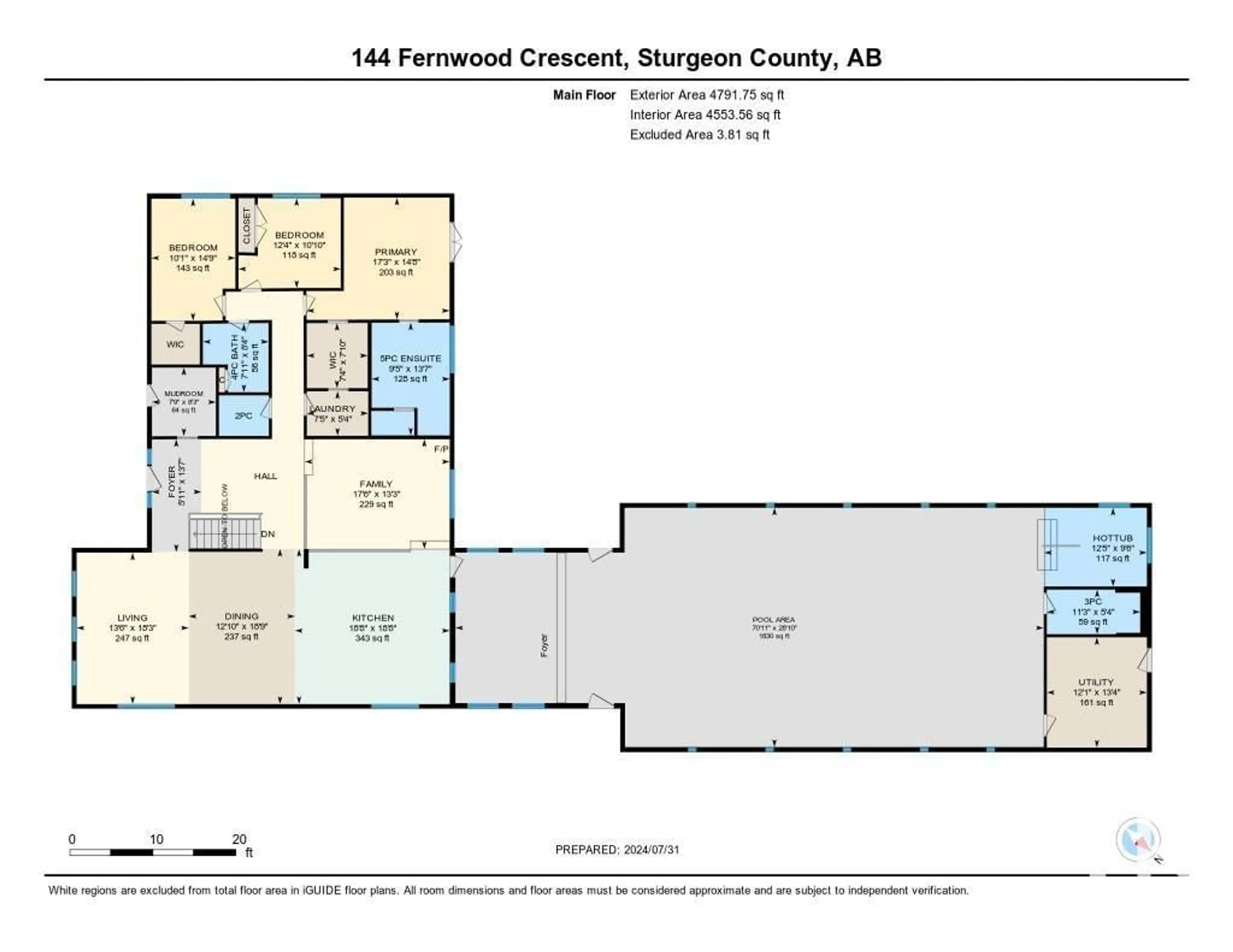#144 Fernwood CR, Rural Sturgeon County, Alberta T8T0C7
Contact us about this property
Highlights
Estimated ValueThis is the price Wahi expects this property to sell for.
The calculation is powered by our Instant Home Value Estimate, which uses current market and property price trends to estimate your home’s value with a 90% accuracy rate.$793,000*
Price/Sqft$271/sqft
Days On Market8 days
Est. Mortgage$5,583/mth
Tax Amount ()-
Description
Welcome to 144 Fernwood Cres, in prestigious Upper Manor Estates. Nestled on a 1.15-acre private lot, this stunning, newly-renovated bungalow boasts 5000 sq/ft of meticulously designed living space, and an immaculate 20'x40' indoor pool with a cozy wood stove on the tranquil pool deck. Expertly crafted by the renowned AMR Design team and brought to life by Benjamin Matthew Contracting, this home has been perfectly renovated from top to bottom with a striking Mid-century modern design. As you enter, you are greeted by a vaulted cedar ceiling and a custom blown-glass lighting fixture that sets the tone for the airy layout. High-end vinyl plank flooring on the main floor ensures durability for acreage living, while quartz countertops and black walnut composite cabinets add a touch of sophistication and resilience for family life. New concrete, mudroom, triple garage and more! Situated near the walking paths of the Sturgeon River and only 5 mins from the vibrant community of St. Albert, location is perfect. (id:39198)
Upcoming Open House
Property Details
Interior
Features
Basement Floor
Bedroom 4
5.44 m x 3.24 mBedroom 5
5.33 m x 3.85 mBedroom 6
4.87 m x 4.22 mRecreation room
11.81 m x 9.96 mExterior
Features
Parking
Garage spaces 8
Garage type -
Other parking spaces 0
Total parking spaces 8
Property History
 67
67

