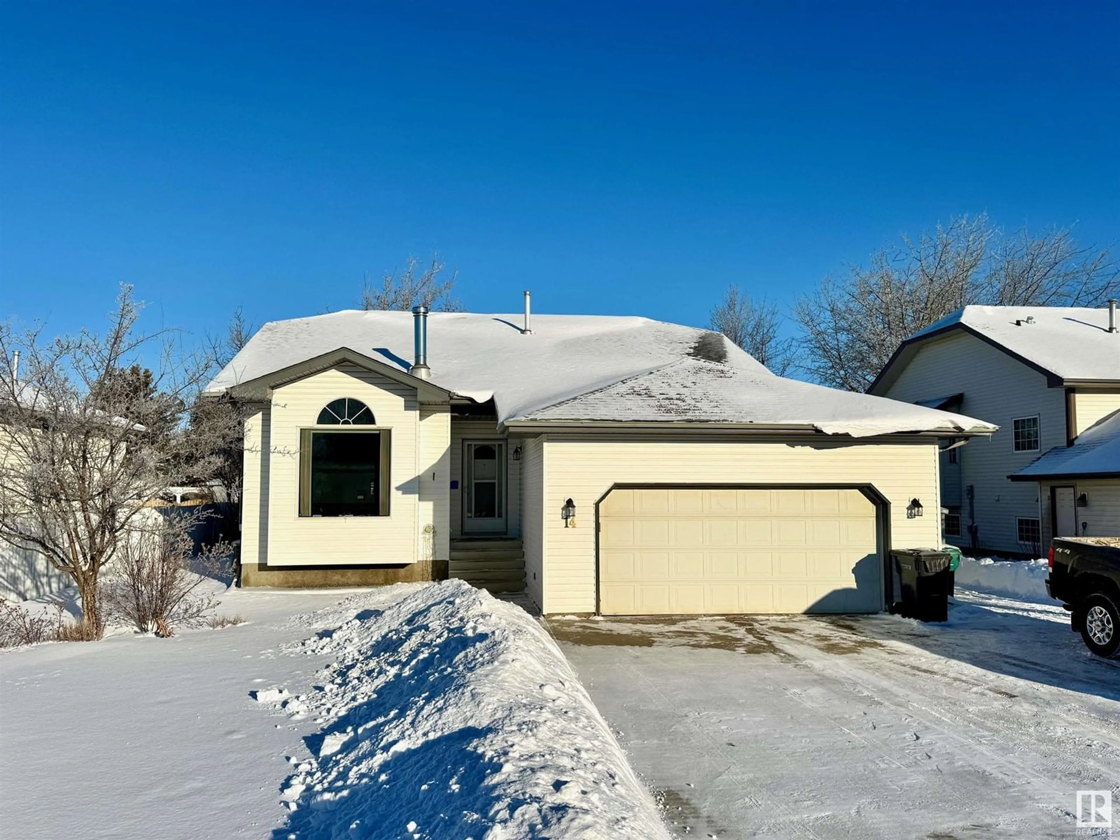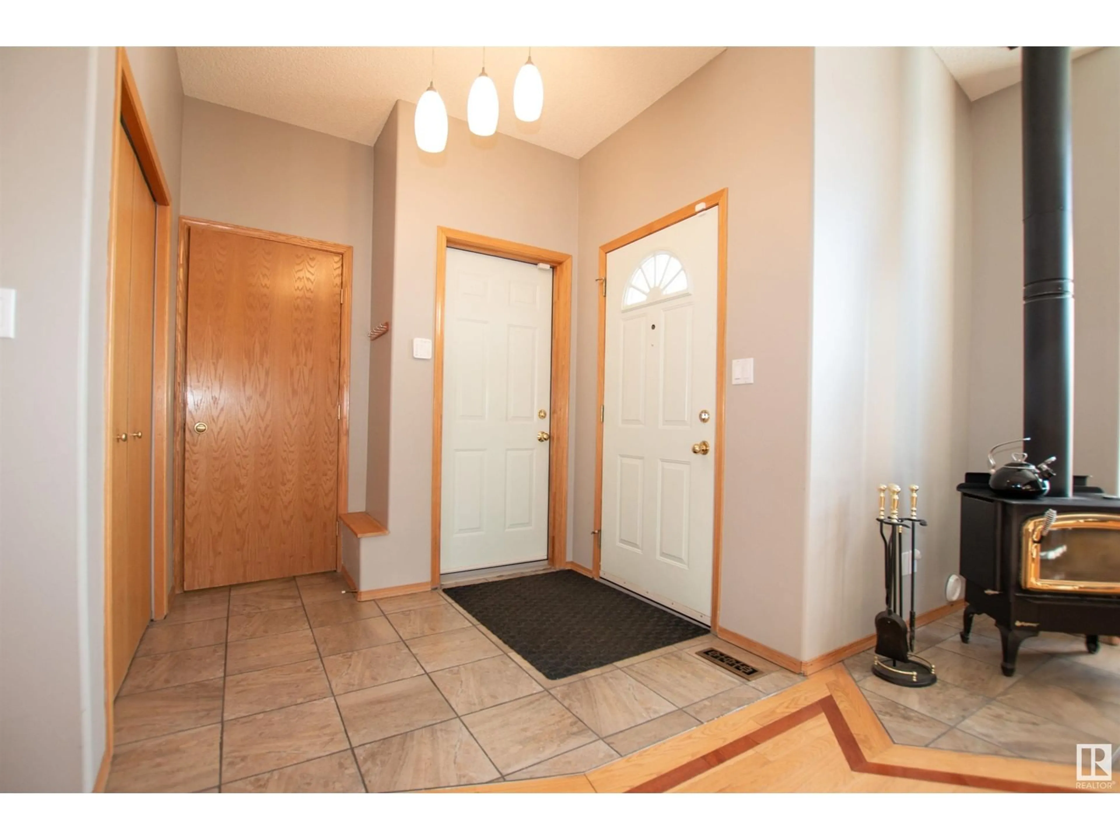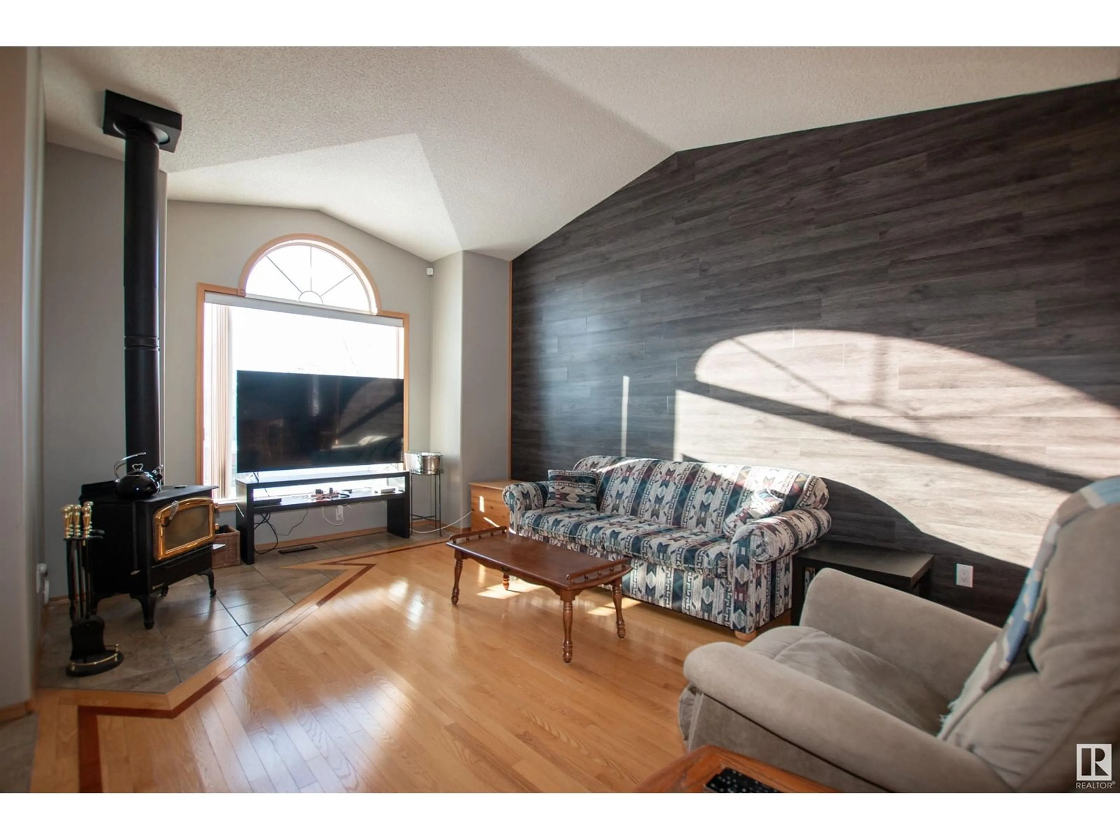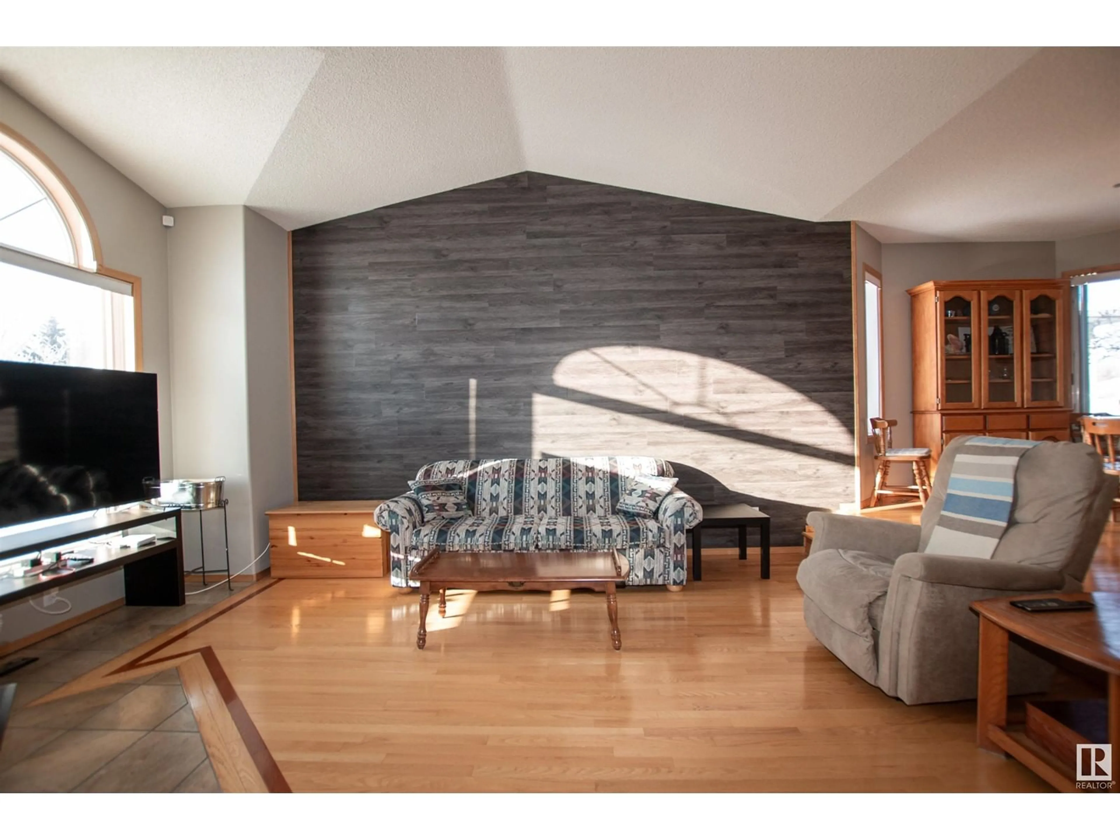Contact us about this property
Highlights
Estimated ValueThis is the price Wahi expects this property to sell for.
The calculation is powered by our Instant Home Value Estimate, which uses current market and property price trends to estimate your home’s value with a 90% accuracy rate.Not available
Price/Sqft$352/sqft
Est. Mortgage$2,190/mo
Tax Amount ()-
Days On Market13 days
Description
**Impeccably Maintained Cardiff Bungalow** This stunning 1446 sq. ft. bungalow showcases pride of ownership at every turn! With 5 bedrooms and 3 bathrooms, this fully finished home has everything your family needs. Features include a cozy wood-burning stove, a gas fireplace in the basement, a relaxing sauna, and a spacious two-tiered deck complete with a hot tub. Built in 1994, the home boasts numerous updates, such as upgraded hardwood and tile flooring, new granite countertops, a newer furnace, air conditioning and hot water tank, and recently installed water softener. The oversized backyard offers RV parking, two storage sheds, a garden, and a fire pit—perfect for outdoor enjoyment. This is an incredible opportunity to make this lovingly cared-for property your new family home! (id:39198)
Property Details
Interior
Features
Main level Floor
Kitchen
5.55 m x 4.1 mBedroom 2
3.26 m x 3.04 mBedroom 3
3.27 m x 3 mDining room
4.73 m x 3.15 mExterior
Parking
Garage spaces 6
Garage type -
Other parking spaces 0
Total parking spaces 6
Property History
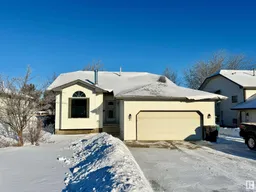 41
41
