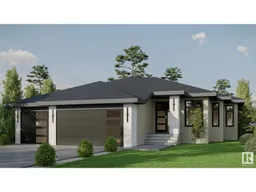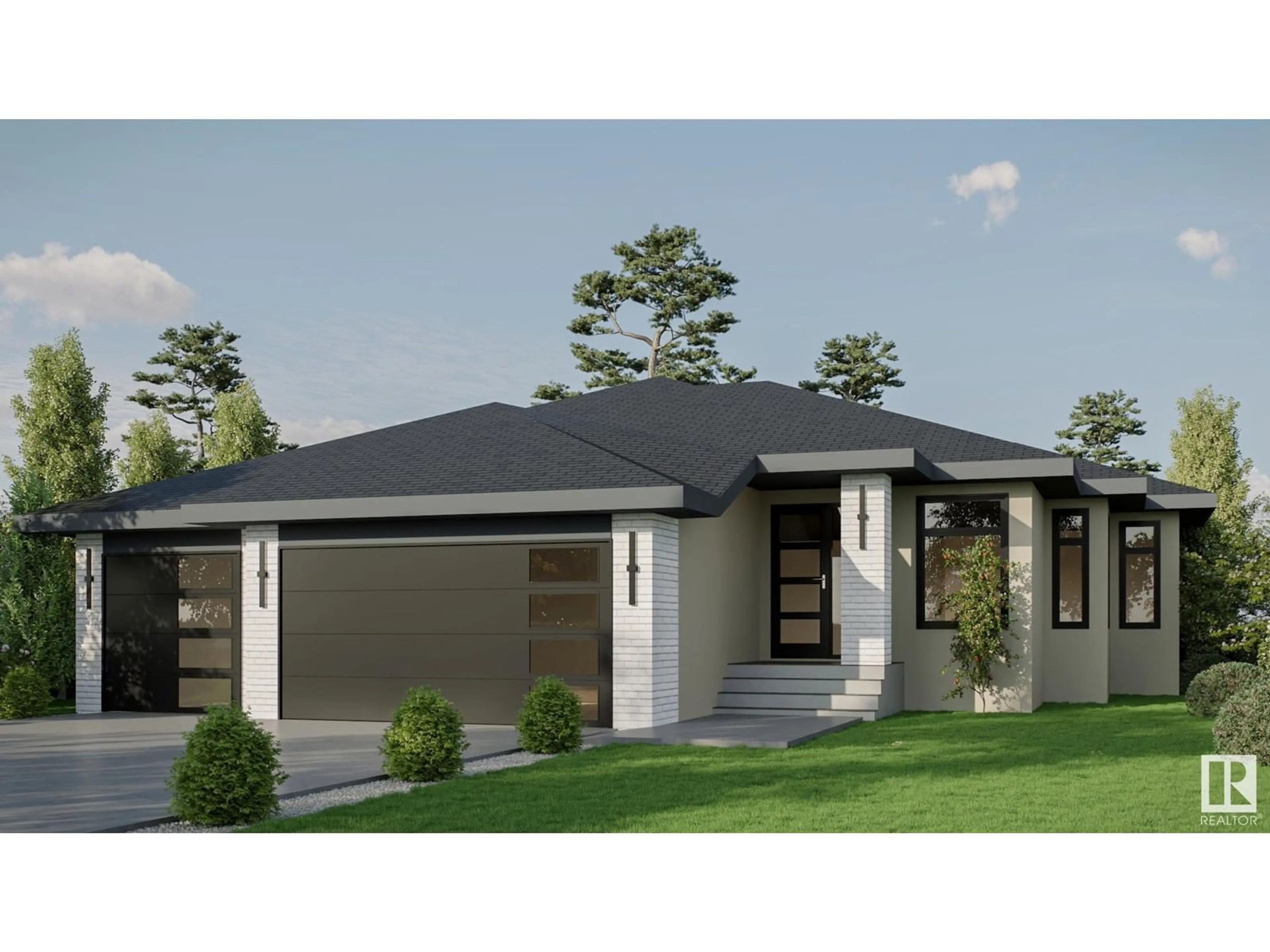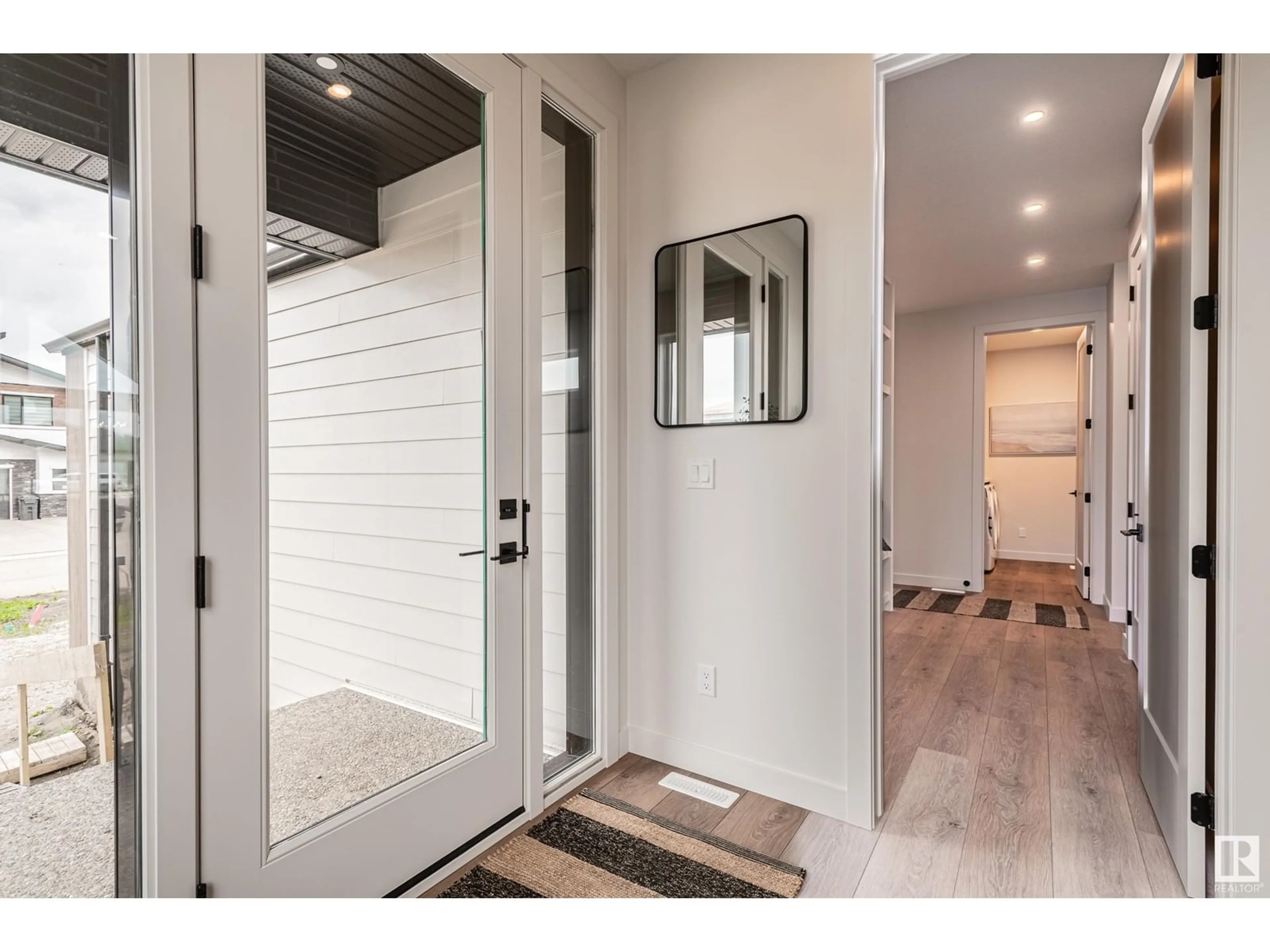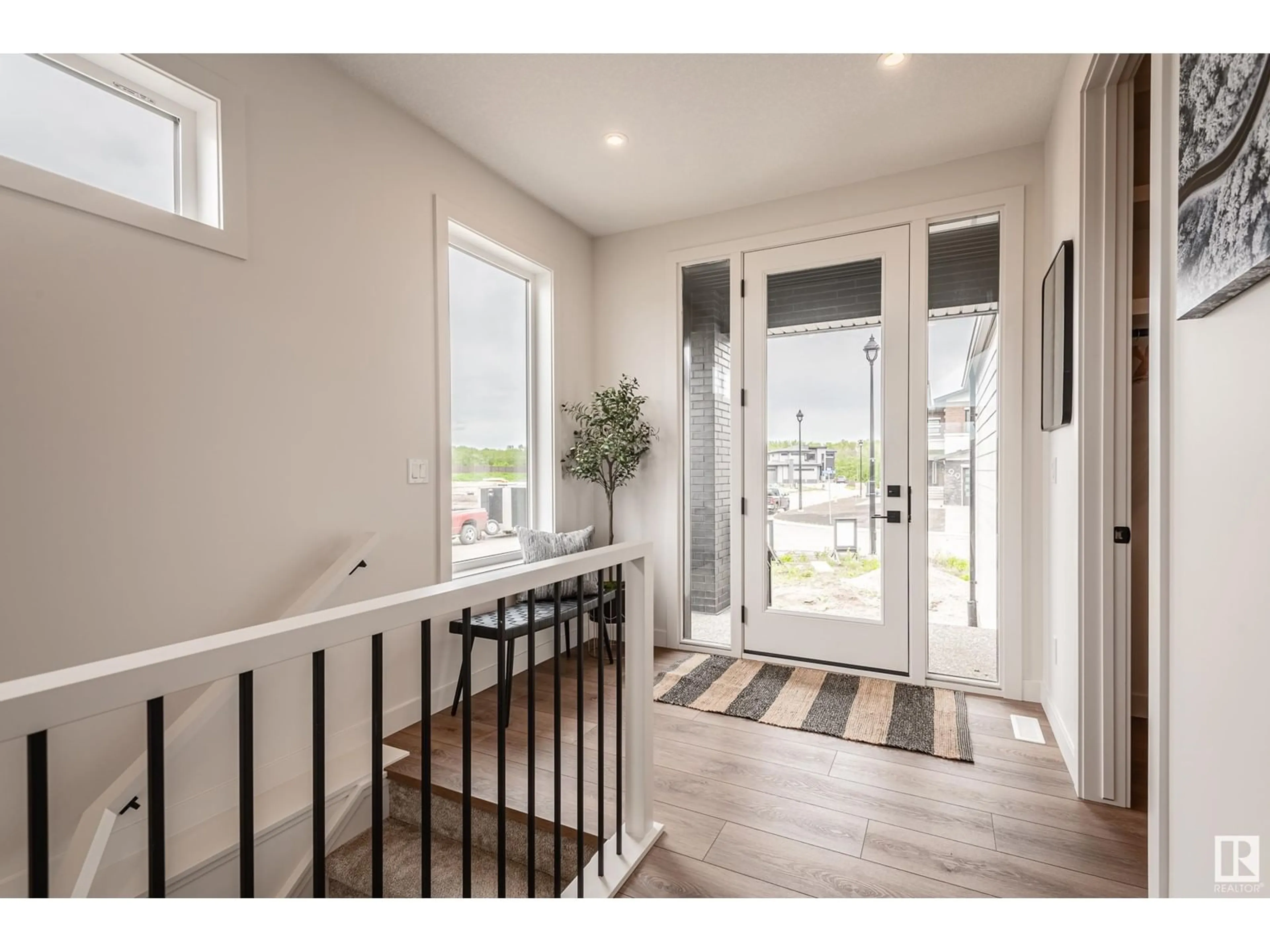#135 25122 Sturgeon Road, Rural Sturgeon County, Alberta T8T1S6
Contact us about this property
Highlights
Estimated ValueThis is the price Wahi expects this property to sell for.
The calculation is powered by our Instant Home Value Estimate, which uses current market and property price trends to estimate your home’s value with a 90% accuracy rate.$730,000*
Price/Sqft$619/sqft
Days On Market38 days
Est. Mortgage$4,505/mth
Tax Amount ()-
Description
Welcome to River's Gate, built by SMITH Homes this stunning brand new 1700 sqft custom bungalow has every upgrade imaginable. High end finishes both on the exterior and interior combined with the functional floor plan spanning 52' wide, this house has it ALL! With 3000 sqft of developed living space, this 4 bedroom (2 up), 3 bath home features oversized windows throughout, great room with custom beams, dream chef kitchen with premium appliances, wall details and 8' interior doors. The spa ensuite features floor to ceiling glass shower, basement wet bar, in floor heat and solar ready, patio door leading to the covered deck, upgraded 200 AMP, fully finished oversized triple garage equipped with garage heater and floor drains. The list goes on....... Located just one minute into St. Albert in one of the last true estate communities. Move in ready November 2024! Pictures taken from a show home with similar finishes! (id:39198)
Property Details
Interior
Features
Basement Floor
Bedroom 3
Bedroom 4
Bonus Room
Property History
 34
34


