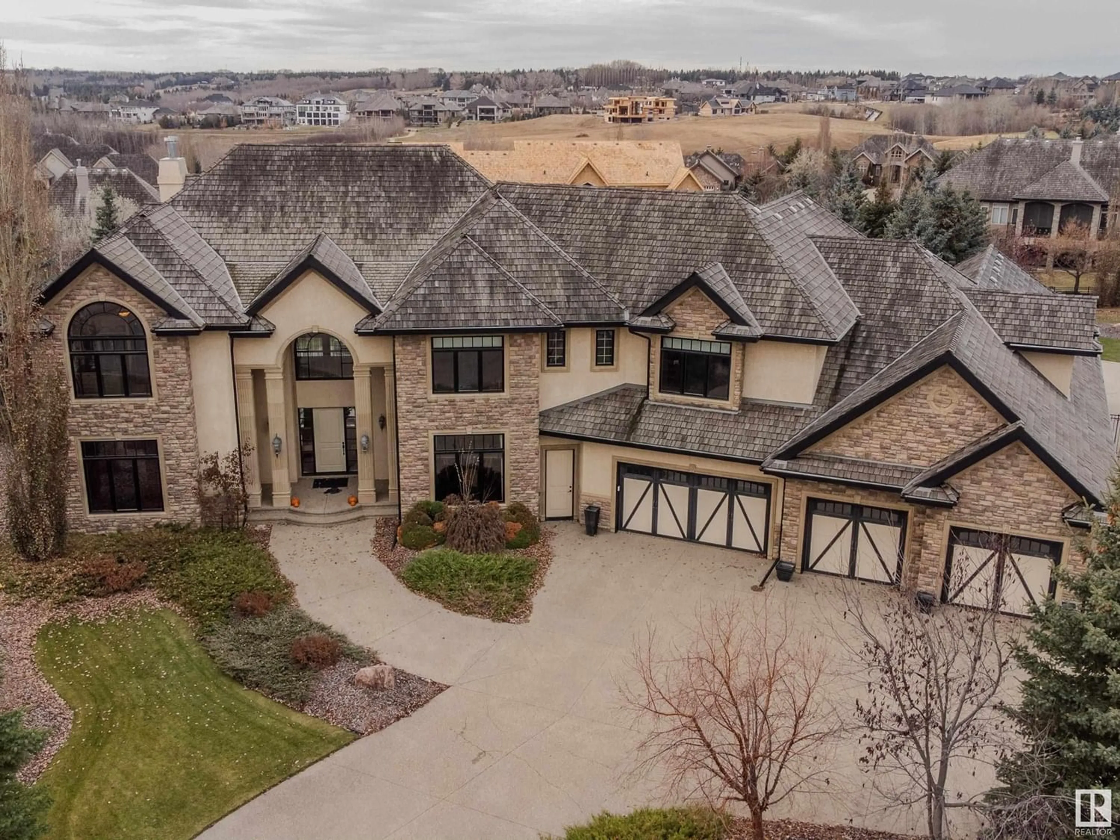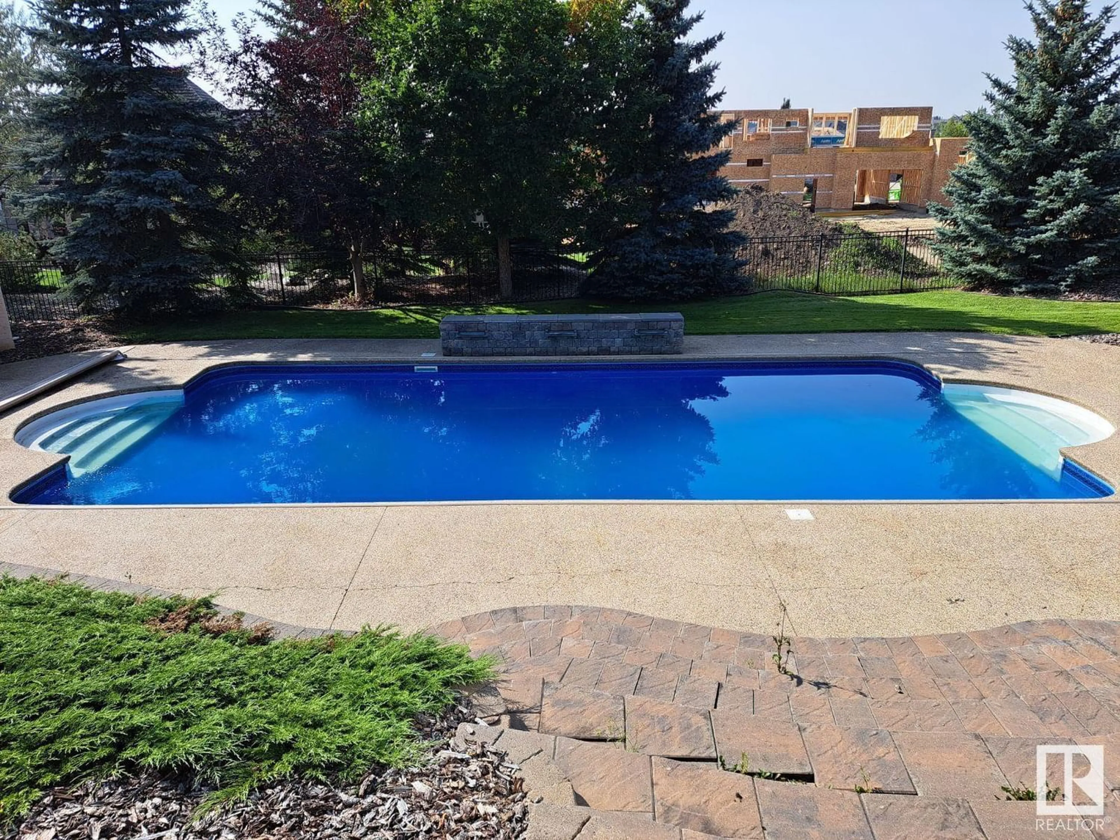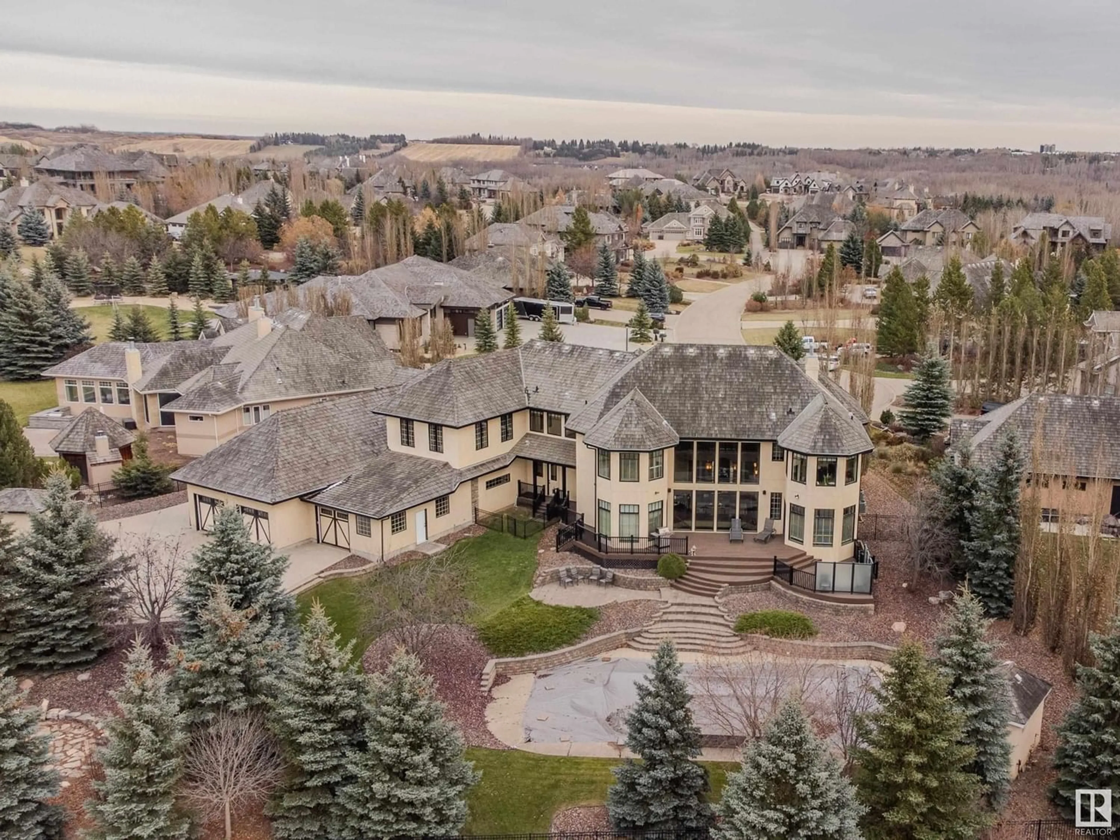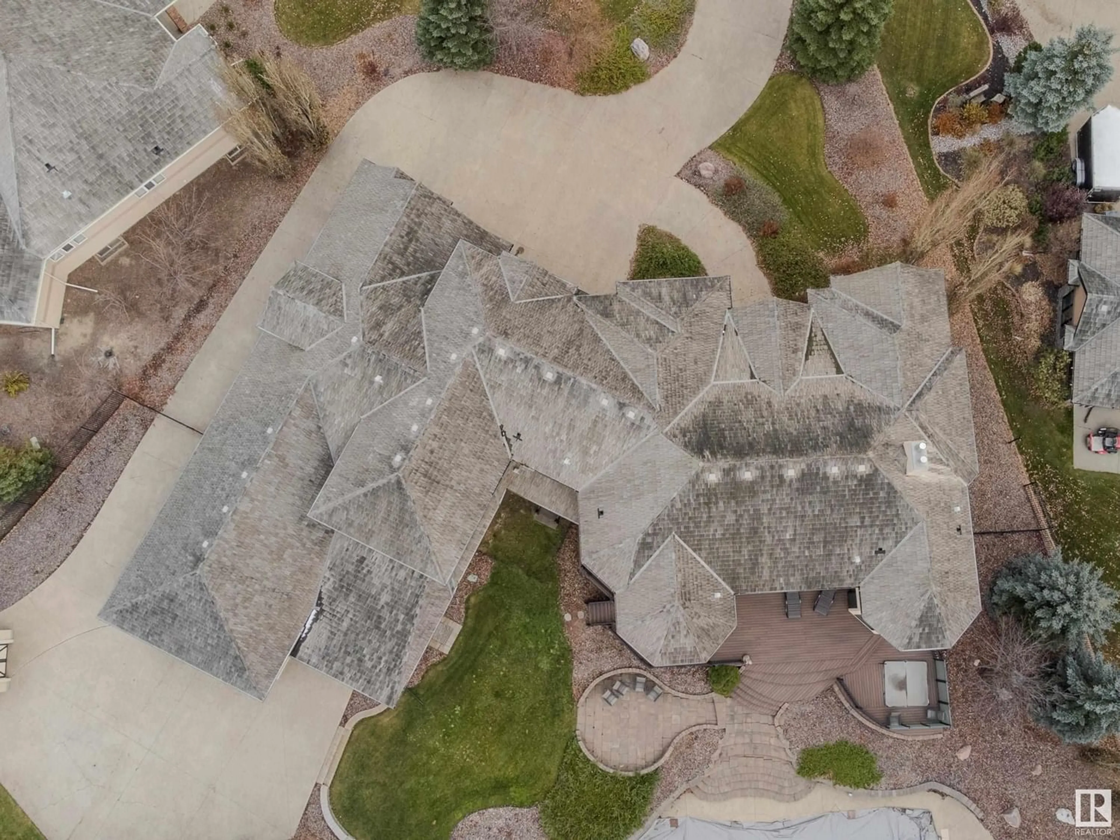129 Riverview CR, Rural Sturgeon County, Alberta T8N7E5
Contact us about this property
Highlights
Estimated ValueThis is the price Wahi expects this property to sell for.
The calculation is powered by our Instant Home Value Estimate, which uses current market and property price trends to estimate your home’s value with a 90% accuracy rate.Not available
Price/Sqft$463/sqft
Est. Mortgage$11,810/mo
Tax Amount ()-
Days On Market1 year
Description
Once in a lifetime opportunity to own this stunning 1acre property boasting 8400sqft of living space plus a 4000sqft garage! No expense was spared in this elegant home featuring 4 gracious bedrooms upstairs, each with ensuite, main floor office (could be used as a second master suite) plus a bedroom, games room, media room and full wet bar with walk-in wine cellar in the lower level! The grand entrance will leave you in awe as the floor to ceiling windows give you a welcoming feeling and the coffered ceiling and stone facing fireplace greet you with warmth. Also through this gorgeous main floor you will view a 450sqft Office, conservatory style room overlooking the beautiful back yard complete with hot tub and pool! The dream kitchen has all the cabinets and counterspace you could ever want, including an island, coffee bar, wine storage and a gas stove. The upper level has extra wide walkways, a bridge overlooking the living/kitchen/dining areas and a master bedroom you may never want to leave! see photos (id:39198)
Property Details
Interior
Features
Upper Level Floor
Primary Bedroom
5.72 m x 5.59 mBedroom 2
4.46 m x 3.83 mBedroom 3
4.44 m x 3.95 mBedroom 4
4.8 m x 3.52 mExterior
Features
Parking
Garage spaces 30
Garage type -
Other parking spaces 0
Total parking spaces 30
Property History
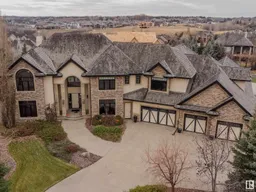 50
50
